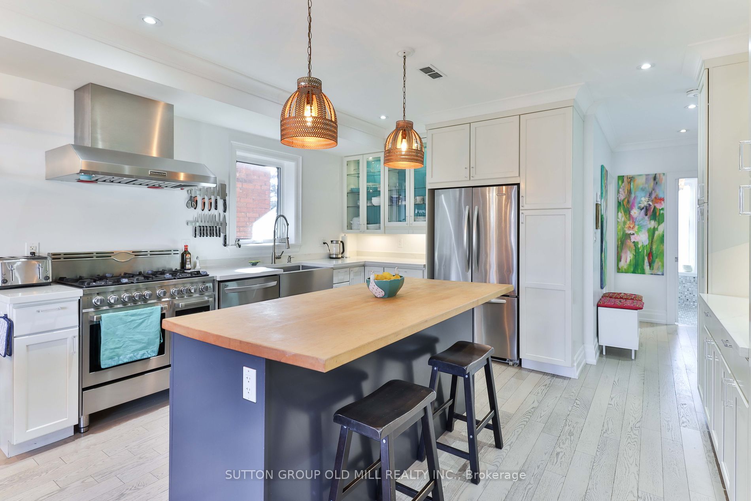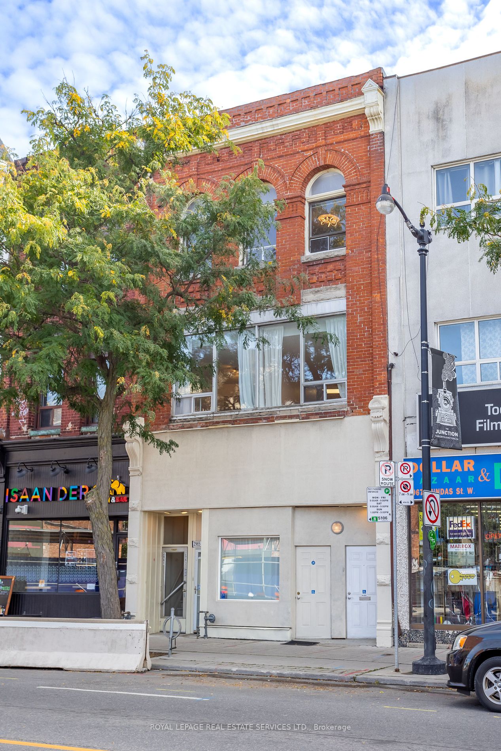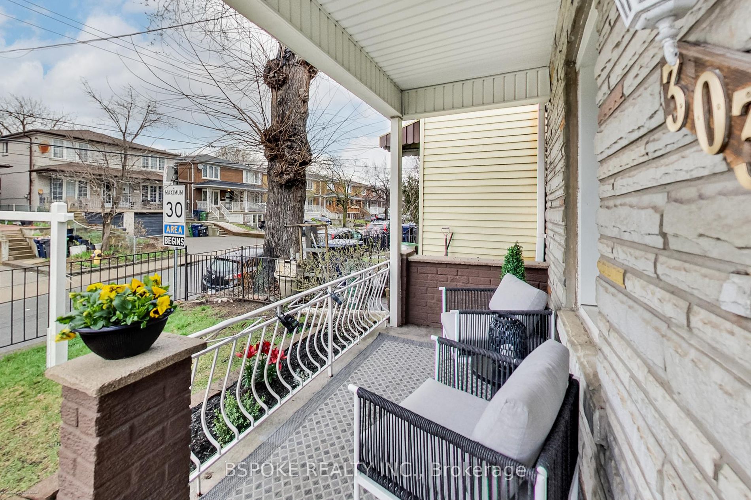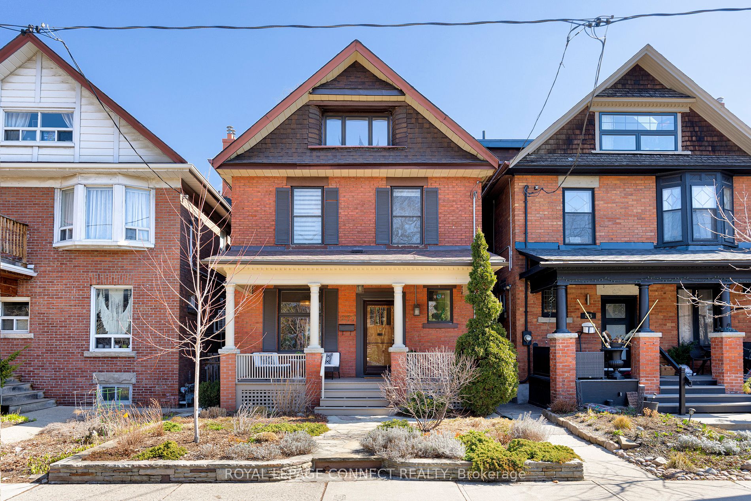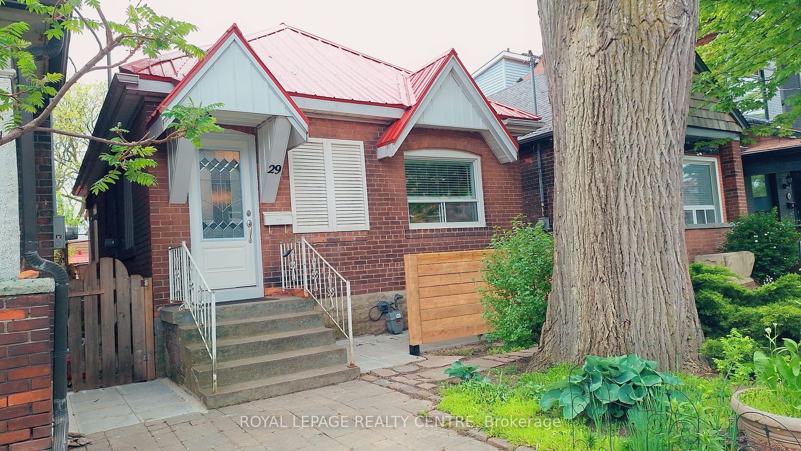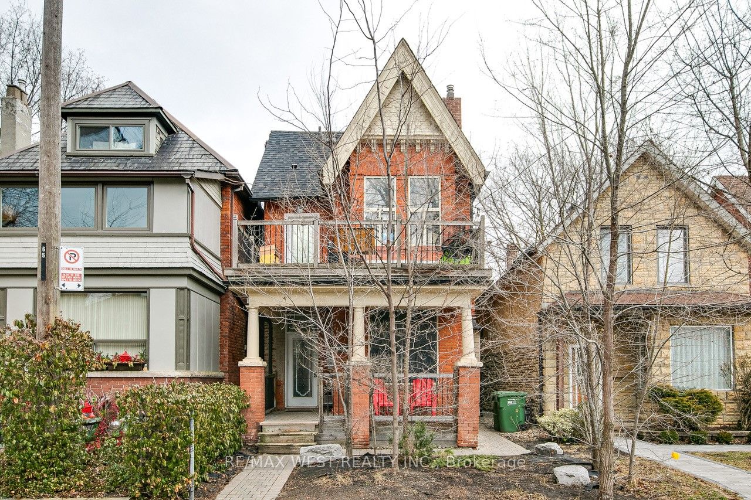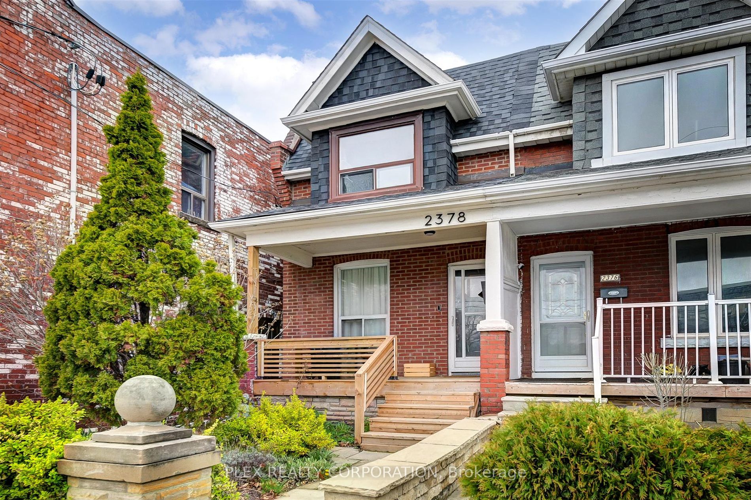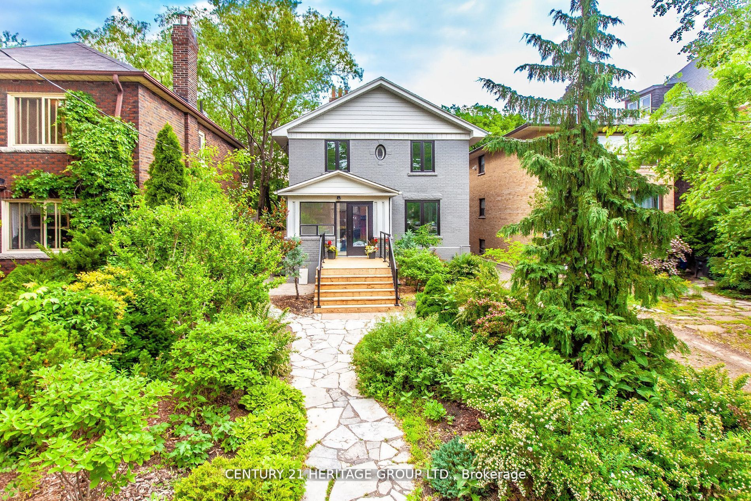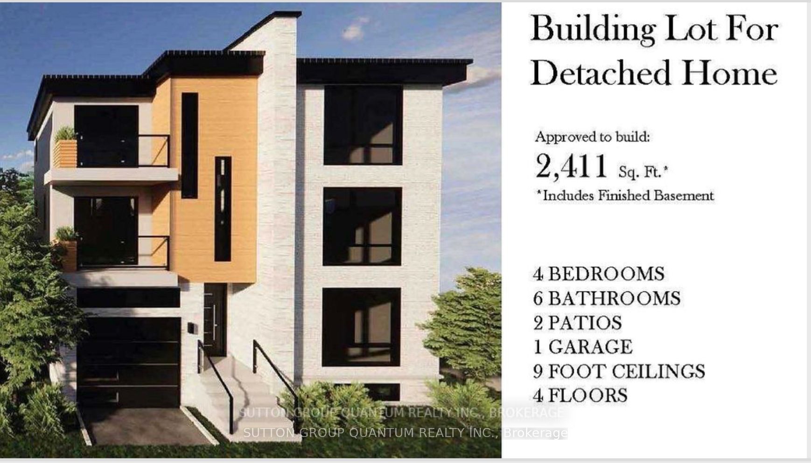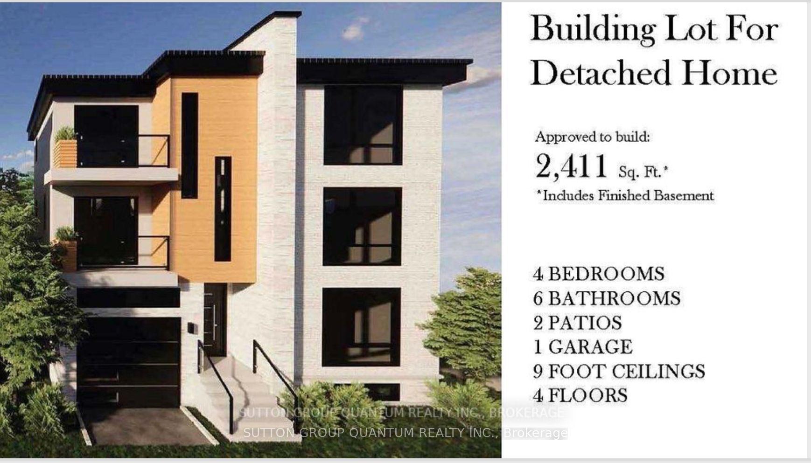558 Clendenan Ave
$1,999,999/ For Sale
Details | 558 Clendenan Ave
Step into this cherished and exceptional duplex, ideal for multi-generational families or savvy investors. Boasting a total of 6 bedrooms and 5 bathrooms, this home is an absolute marvel! Recently renovated and it resides in the highly sought-after Junction/High Park area. With two 3-bedroom bi-level apartments, each thoughtfully designed, this property offers versatility and comfort. 2016 renovations include furnace, upstairs windows and roof. 2022 renovations include downstairs windows, heated floors, air conditioner, radiators and water heater. Outside, discover a designer garden, perfect for relaxation or entertainment on this family-friendly street. Stroll to High Park, where nature beckons, or explore the local shops and trendy restaurants nearby. Education is at its finest with excellent schools within reach. Enjoy the luxury of two balconies and a front porch, perfect for soaking in the vibrant neighborhood atmosphere. With spray foam insulation, stone counters and many more extras, this home promises both style and substance. Don't let this gem slip away!
Potential for you to live here and generate approximately $5,000 in the second unit for rental income.
Room Details:
| Room | Level | Length (m) | Width (m) | |||
|---|---|---|---|---|---|---|
| Kitchen | Main | W/O To Yard | Breakfast Area | Hardwood Floor | ||
| Breakfast | Main | Hardwood Floor | Combined W/Kitchen | |||
| Living | Main | Hardwood Floor | Combined W/Dining | |||
| Dining | Main | Combined W/Living | Hardwood Floor | |||
| Br | Main | Hardwood Floor | ||||
| 3rd Br | Bsmt | Closet | ||||
| Kitchen | 2nd | |||||
| Dining | 2nd | |||||
| 3rd Br | 3rd | |||||
| Prim Bdrm | 3rd | Closet | W/O To Balcony | |||
| Living | 2nd | B/I Closet |
