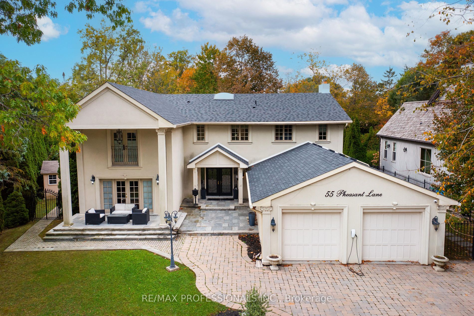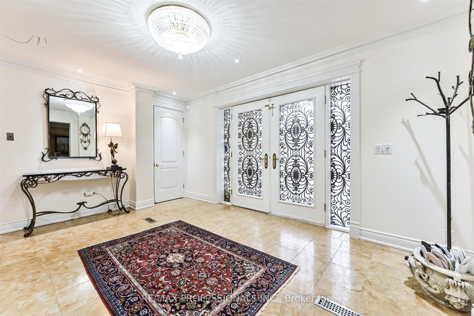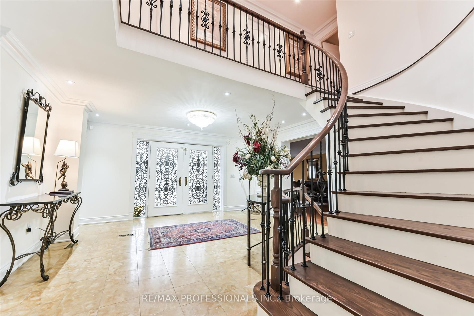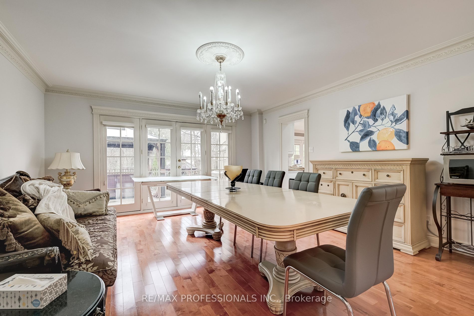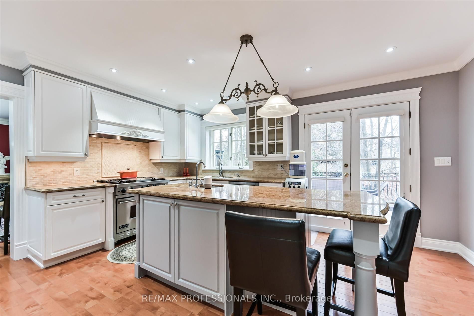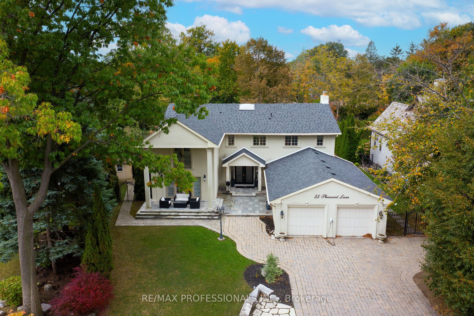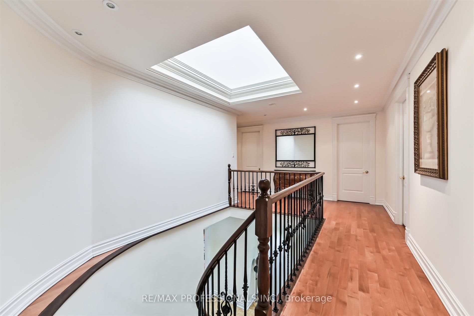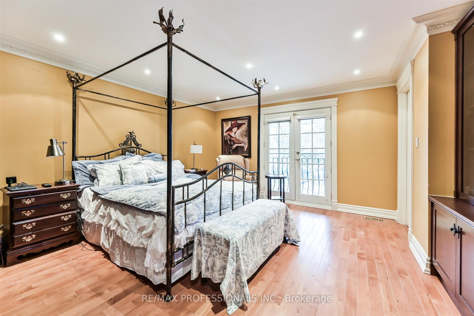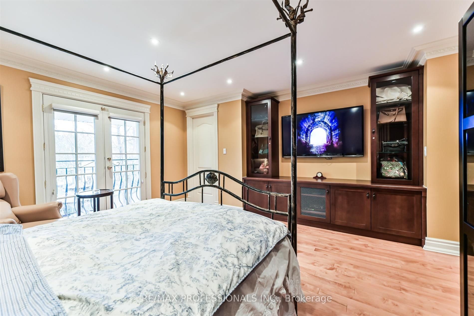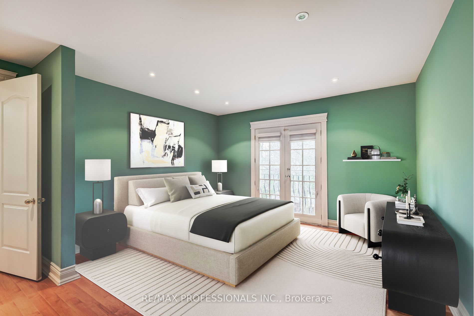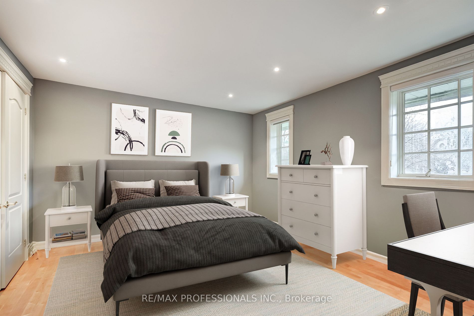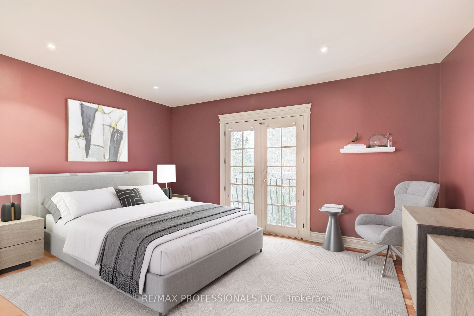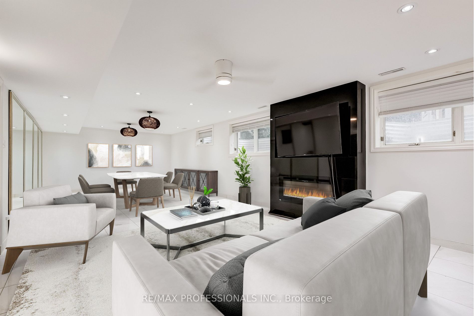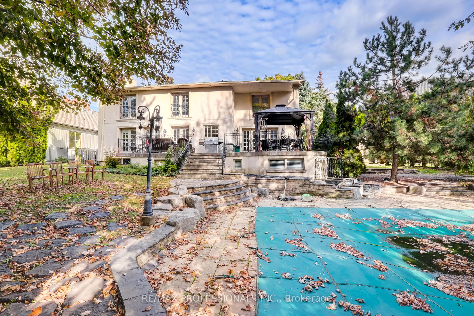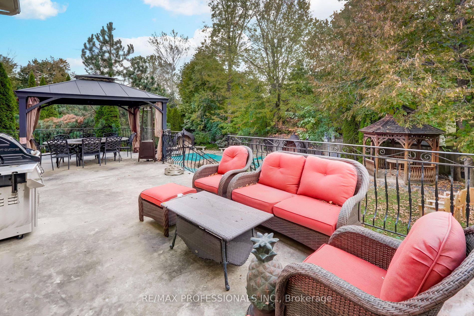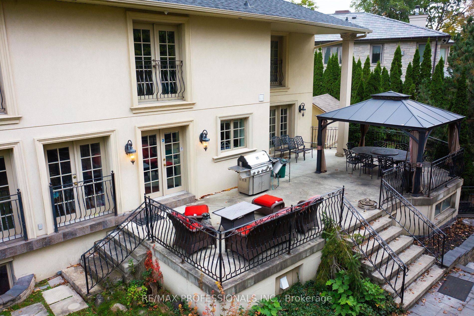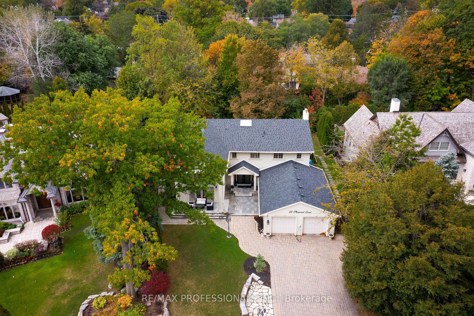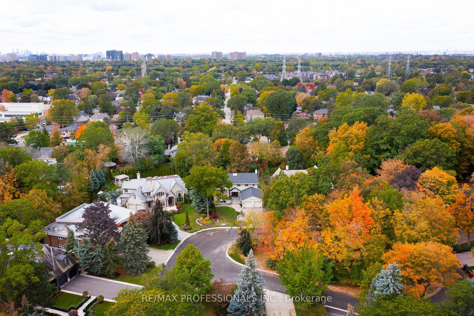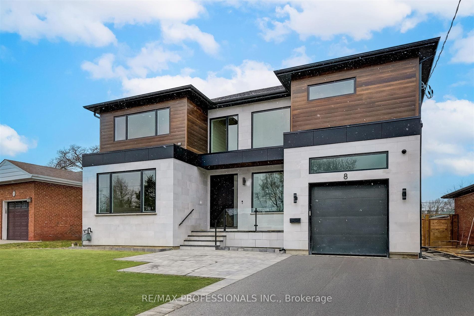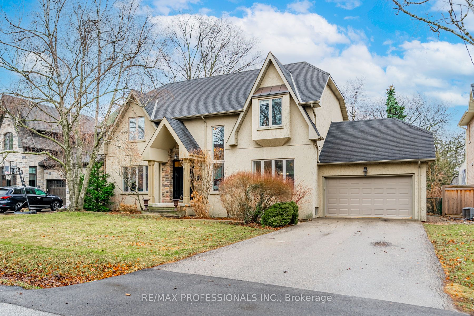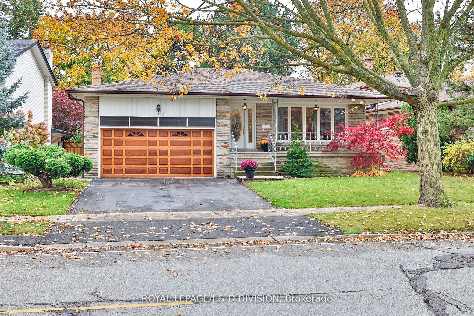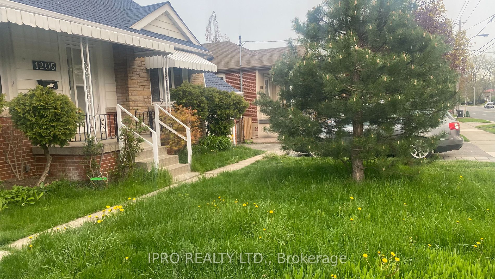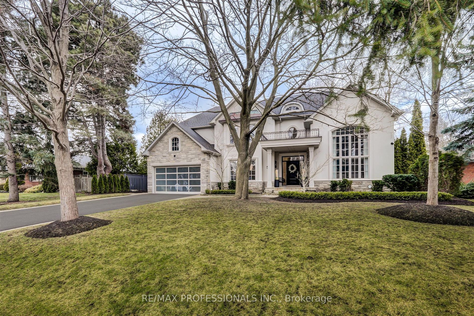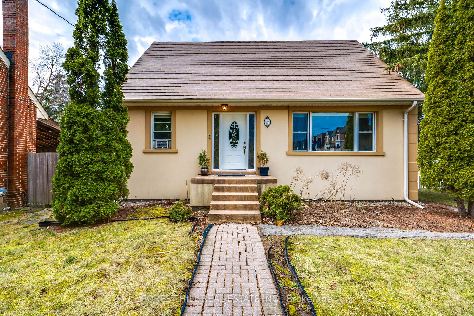55 Pheasant Lane
$3,648,000/ For Sale
Details | 55 Pheasant Lane
Thorncrest Village-Secluded Court Location. *Attention Builders & Renovators* Elegant 2 Storey 5-Bedroom Residence. Living & Dining room with Walkouts to Terraces. Kitchen/Family Room Overlook Pooled Garden, Main Level Office, Mud Room & Powder Room. Lavish Primary Suite, 3 Additional Bedrooms & Laundry Room On The Upper Level. The Lower Level Has Hi-Quality Finishes & Fabulous Entertaining Spaces Flowing Seamlessly-Party Kit, Theatre, Gym, Luxe Spa With Sauna. Perennial Gardens Create A Resort Like Setting With Inground Pool & Total Privacy. Membership Is Available In Thorncrest Clubhouse With Swimming Pool, Tennis Courts, Playground & Activities. Close to Major Hwys, Airport & Private Golf Courses. **Ideal Multi-Generational Home**
Room Details:
| Room | Level | Length (m) | Width (m) | |||
|---|---|---|---|---|---|---|
| Living | Ground | 7.61 | 4.48 | Crown Moulding | Hardwood Floor | Walk-Out |
| Dining | Ground | 4.83 | 4.64 | Crown Moulding | Formal Rm | W/O To Patio |
| Kitchen | Ground | 4.88 | 4.38 | B/I Appliances | Centre Island | W/O To Patio |
| Family | Ground | 5.15 | 4.73 | Hardwood Floor | Gas Fireplace | Walk-Out |
| Office | Ground | 4.48 | 2.90 | Hardwood Floor | Closet | 3 Pc Bath |
| Prim Bdrm | 2nd | 12.33 | 4.80 | W/I Closet | 6 Pc Ensuite | Juliette Balcony |
| Br | 2nd | 4.21 | 3.86 | Hardwood Floor | W/I Closet | O/Looks Garden |
| Br | 2nd | 4.87 | 4.27 | Hardwood Floor | W/I Closet | O/Looks Backyard |
| Br | 2nd | 4.87 | 4.47 | Hardwood Floor | W/W Closet | Juliette Balcony |
| Rec | Lower | 9.41 | 4.38 | Fireplace | Combined W/Kitchen | Marble Floor |
| Family | Lower | 10.09 | 4.14 | Marble Floor | Fireplace | B/I Bar |
| Media/Ent | Lower | 5.19 | 4.02 | Marble Floor |
