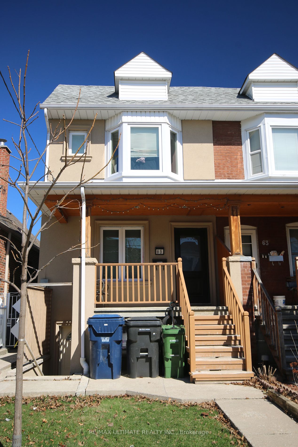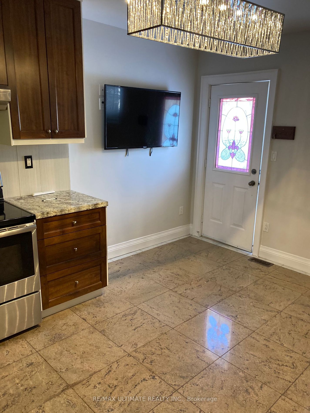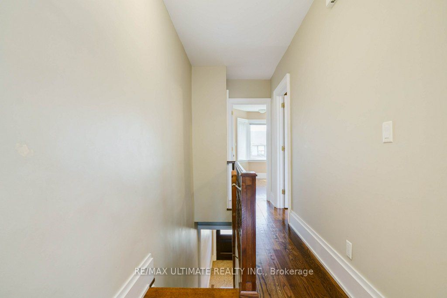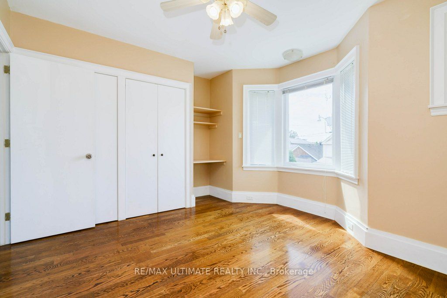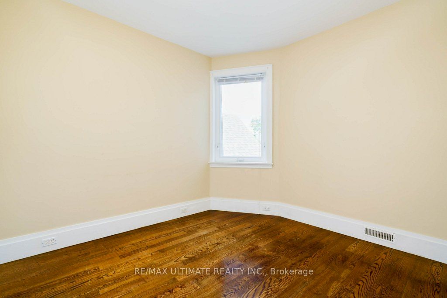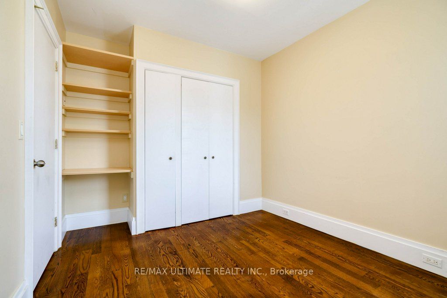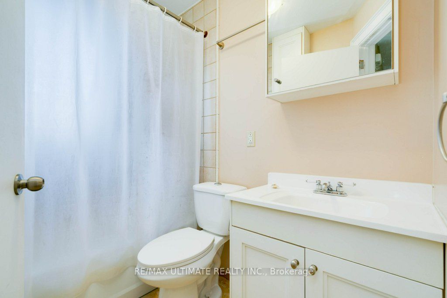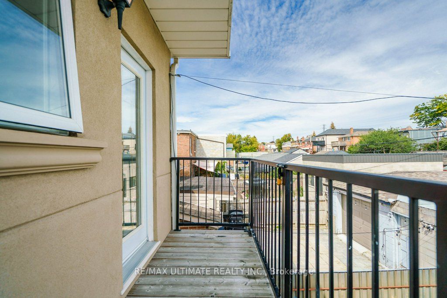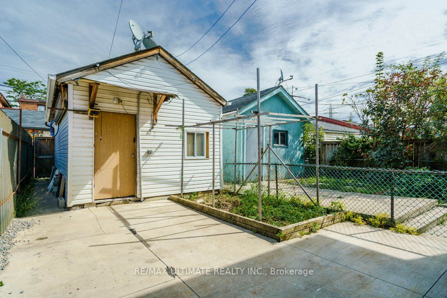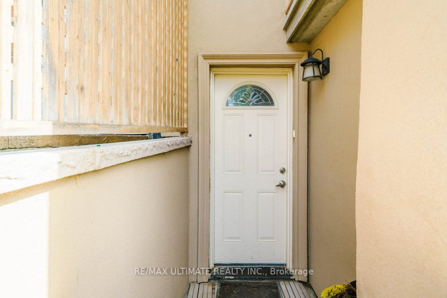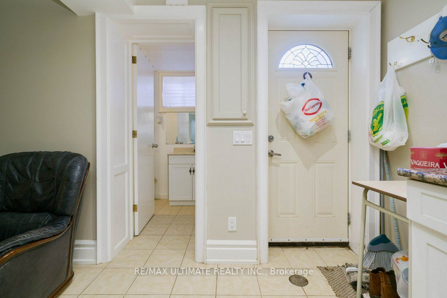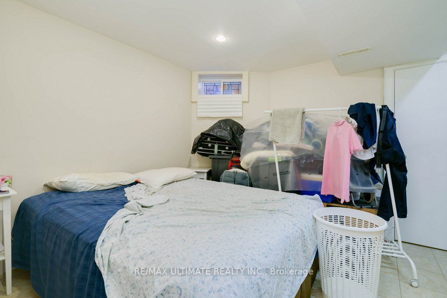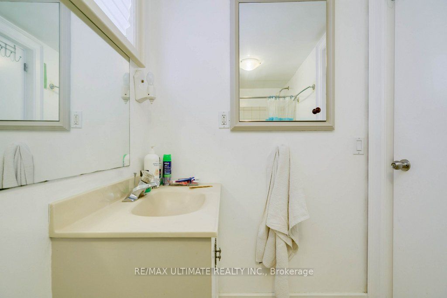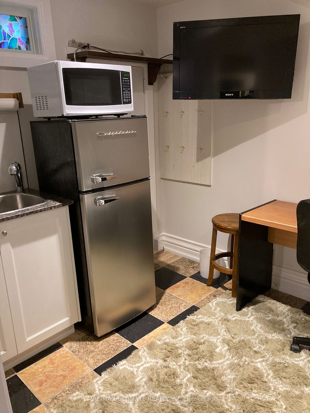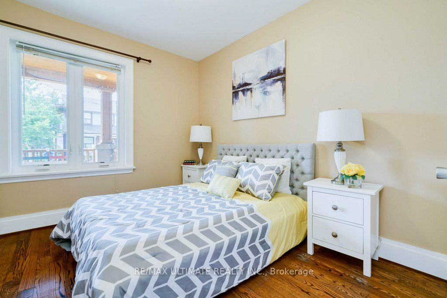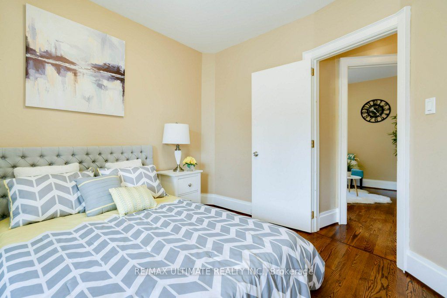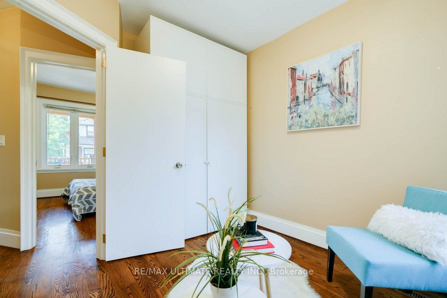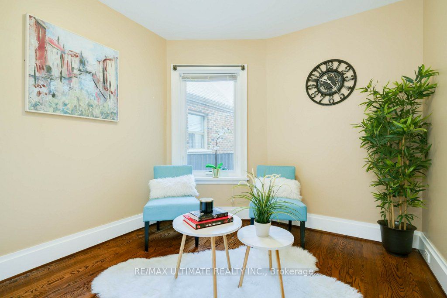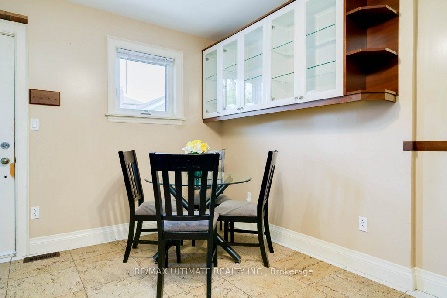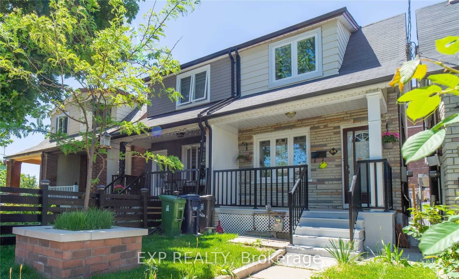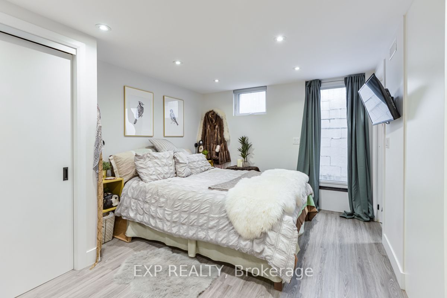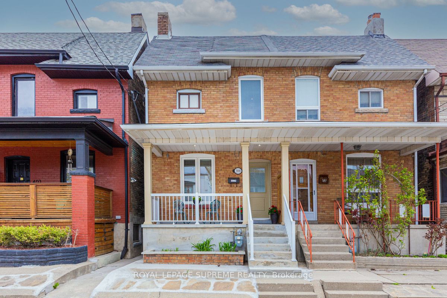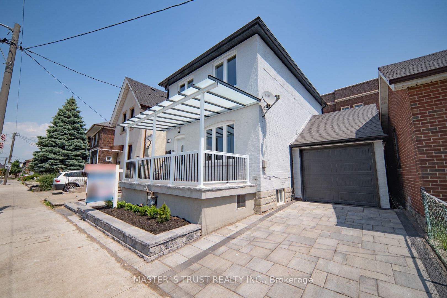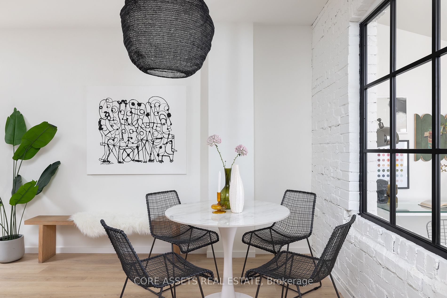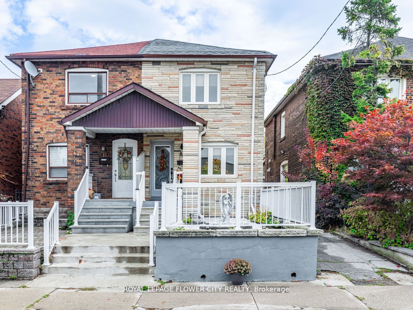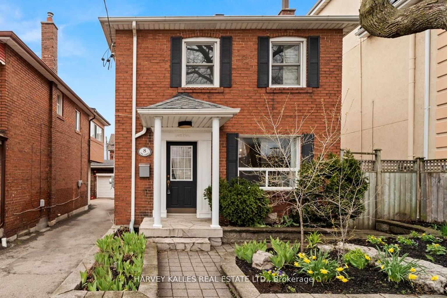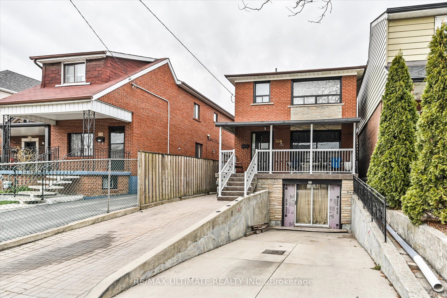65 Blackthorn Ave
$1,275,000/ For Sale
Details | 65 Blackthorn Ave
This updated multiplex home presents a great turnkey investment opportunity in the Earlscourt neighborhood for those interested in investing in Toronto's freehold market! Fully rented with tenants in place, this property currently generates $6,520 per month ($78,240 annually) and a cap rate of 5.1% with potential for higher market rents. Live in the upper unit and have $4,265 monthly income .The house comprises 2 x 2-bedroom apartments on the upper levels and 1 x 1-bedroom apartment and 1 bachelor suite on the lower level, all with separate private entrances. The front basement apartment has a street-facing entrance. Additionally, the detached garage offers potential for a laneway suite build. The home boasts solid finishes throughout, such as hardwood floors on the upper levels, granite counters, and recently renovated bathrooms. There's a coin-operated mutual laundry area, and the property features central air conditioning and heating.
All appliances included in the sale.
Room Details:
| Room | Level | Length (m) | Width (m) | |||
|---|---|---|---|---|---|---|
| Kitchen | Main | 4.96 | 3.45 | Modern Kitchen | Granite Floor | |
| Living | Main | 4.96 | 3.45 | Combined W/Kitchen | Granite Floor | |
| Br | Main | 3.59 | 2.84 | Double Closet | Hardwood Floor | |
| 2nd Br | Main | 3.59 | 3.19 | Closet | Hardwood Floor | |
| Kitchen | 2nd | 4.53 | 3.47 | Modern Kitchen | Ceramic Floor | W/O To Yard |
| Living | 2nd | 4.53 | 3.47 | Combined W/Kitchen | Ceramic Floor | |
| Br | 2nd | 3.78 | 2.79 | Double Closet | Hardwood Floor | |
| 2nd Br | 2nd | 3.64 | 4.35 | Double Closet | Hardwood Floor | |
| Kitchen | Bsmt | 3.56 | 4.09 | Modern Kitchen | Ceramic Floor | |
| Living | Bsmt | 3.56 | 4.09 | Combined W/Kitchen | Ceramic Floor | |
| Br | Bsmt | 3.02 | 3.33 | Ceramic Floor | ||
| 2nd Br | Bsmt | 2.23 | 3.27 | Ceramic Floor |
