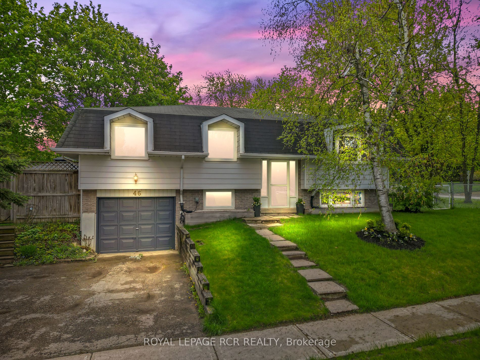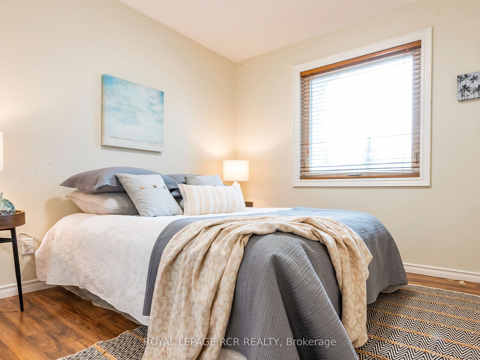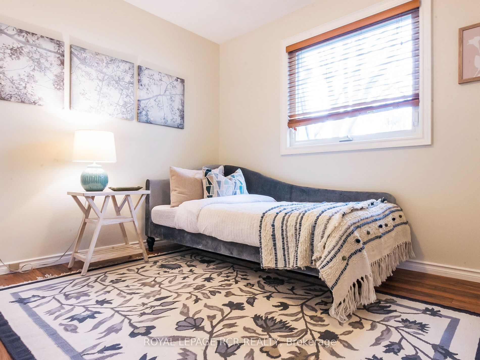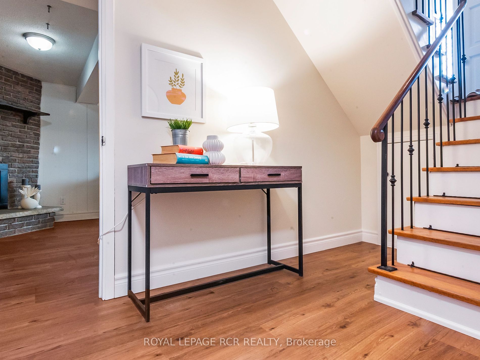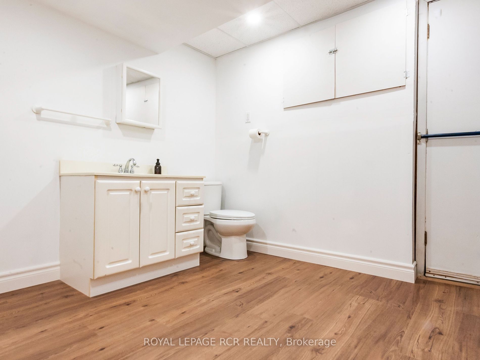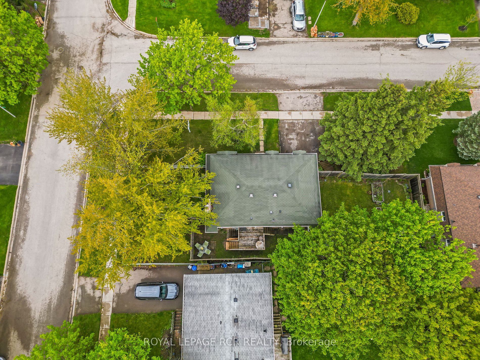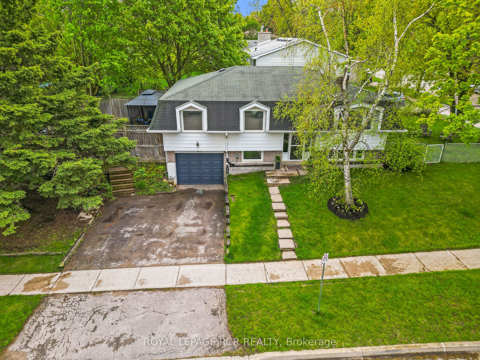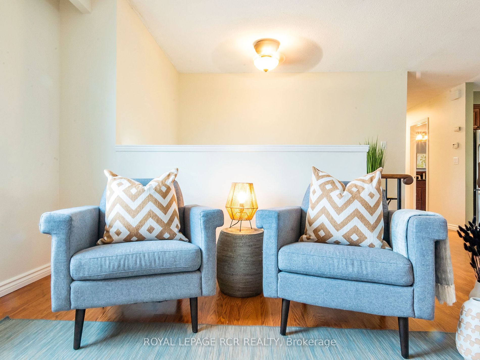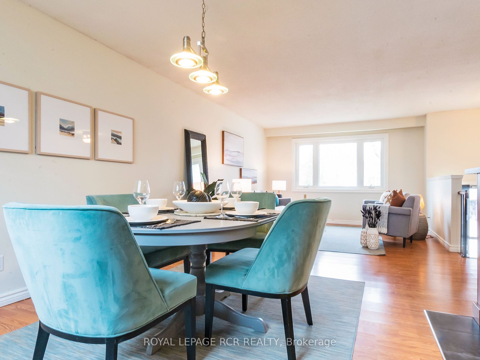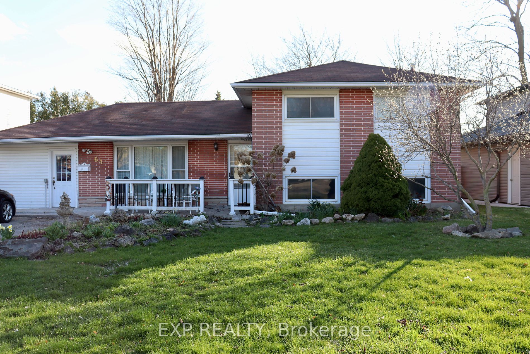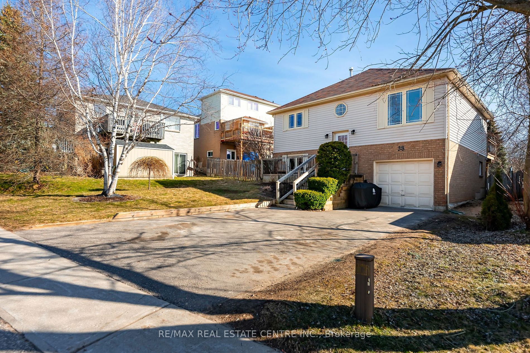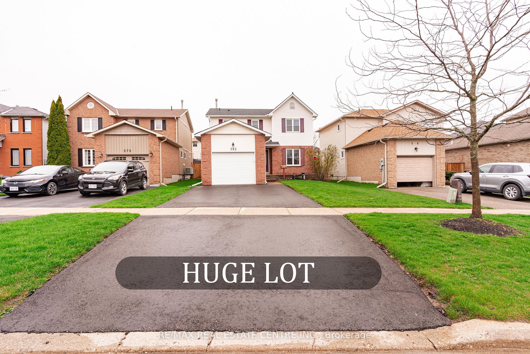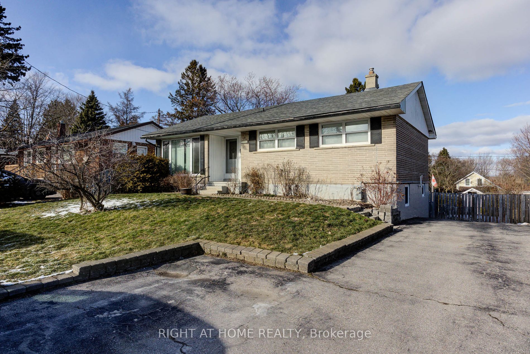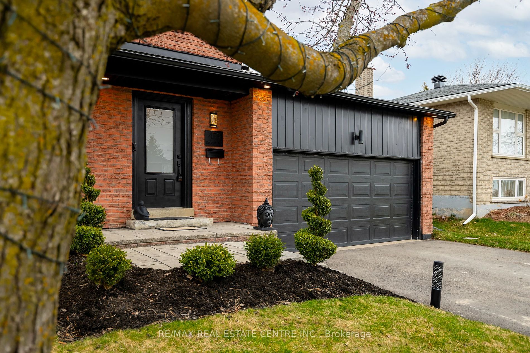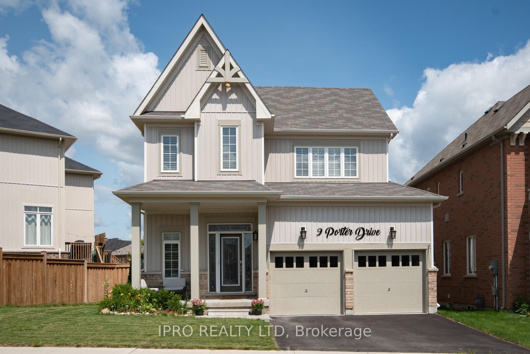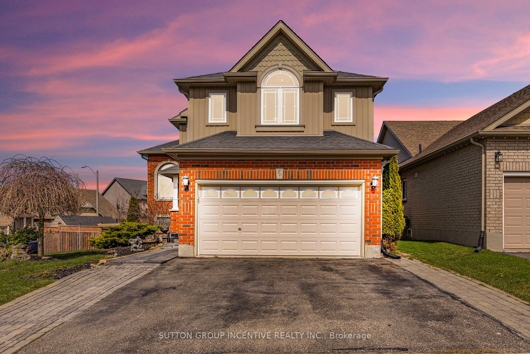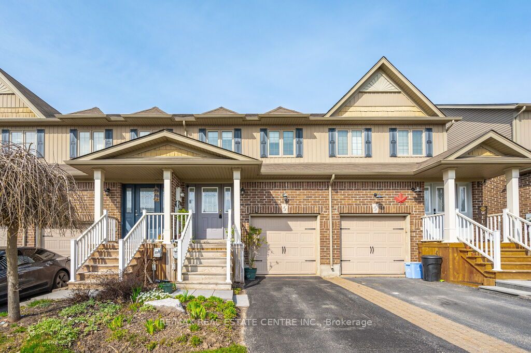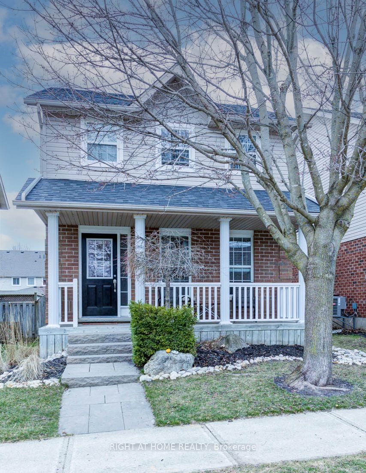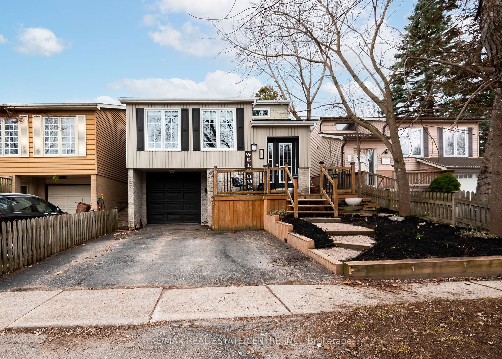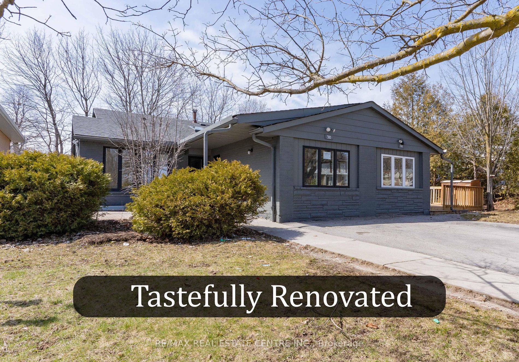46 Elm Ave
$849,900/ For Sale
Details | 46 Elm Ave
Nestled within one of Orangeville's most sought-after neighbourhoods, situated amidst mature trees & peaceful streets the tranquil ambience is palpable. Warm & inviting interior seamlessly combines the living, dining & kitchen areas. Thoughtfully designed kitchen boasts s/s appliances, ample natural light, w/o to raised deck & generous island ideal for prep or casual dining. 3 beds on this level serviced by updated 3pc bath w/ lg walk-in shower. Fin lower level offers a versatile space for customization. Family rm & 4th bed ft lg above-grade windows. Built-in 1 car garage converted into spacious rec rm. Whether envisioning a home office, media rm, fitness centre or guest suite the potential is limitless. Rec rm could be converted back to garage at Seller's expense by removing north wall (garage door & all components still exist) or could have heat or kitchen added thanks to existing natural gas line.
Unique fully fenced back/side yards provide safe & private spaces for kids, pets & guests. Existing 220V service and electric car charger wiring. Shingles '05, Water softener '10, Rec room, Furnace & Hwt '12, Windows '15, Gutter guards '23
Room Details:
| Room | Level | Length (m) | Width (m) | |||
|---|---|---|---|---|---|---|
| Living | Main | 5.25 | 3.65 | |||
| Dining | Main | 3.07 | 3.04 | |||
| Kitchen | Main | 2.82 | 3.88 | |||
| Prim Bdrm | Main | 3.74 | 3.27 | |||
| 2nd Br | Main | 3.08 | 3.00 | |||
| 3rd Br | Main | 2.83 | 3.30 | |||
| Bathroom | Main | 2.81 | 1.61 | |||
| Family | Lower | 4.11 | 3.47 | |||
| Rec | Lower | 7.11 | 3.22 | |||
| 4th Br | Lower | 2.48 | 2.78 | |||
| Bathroom | Lower | 2.48 | 3.00 |
