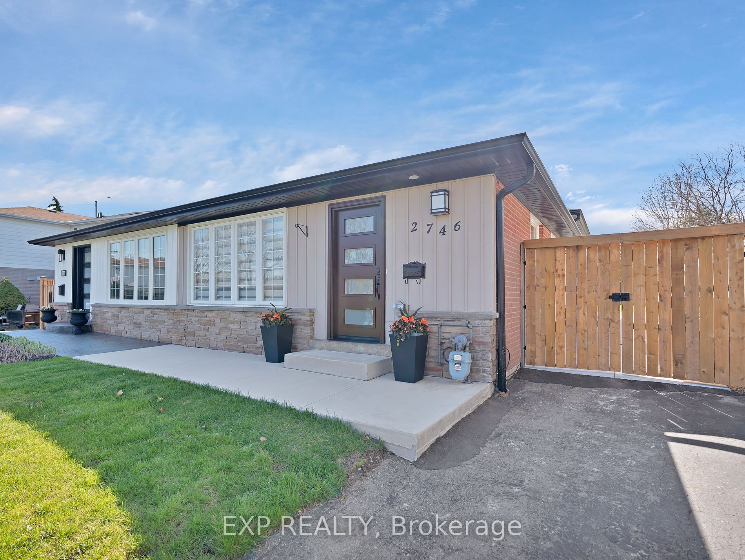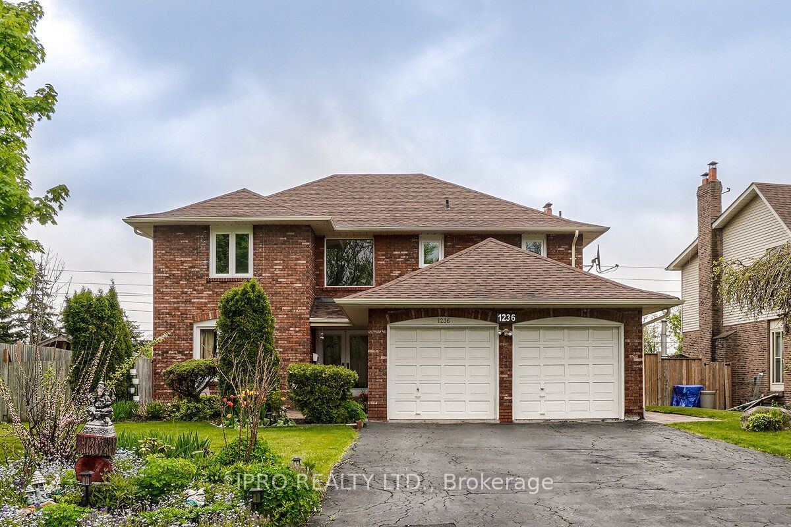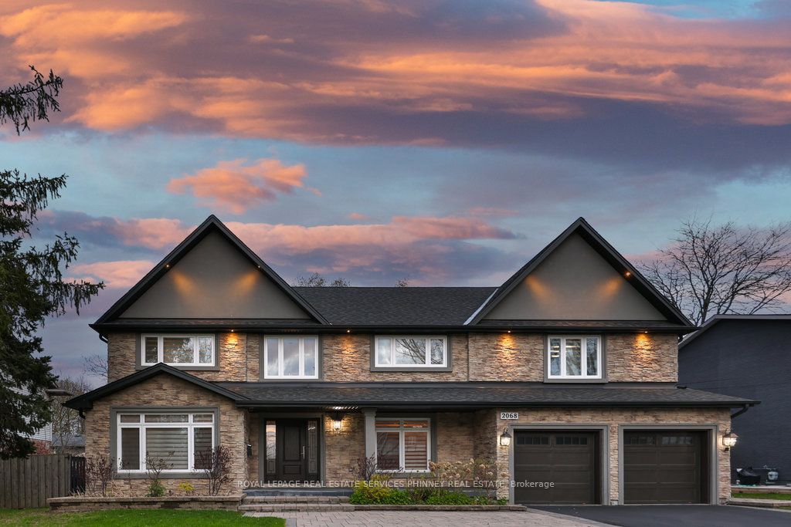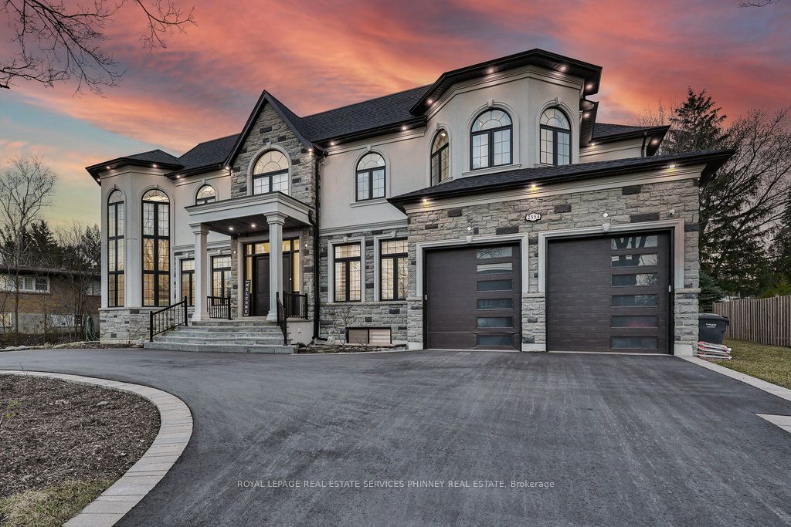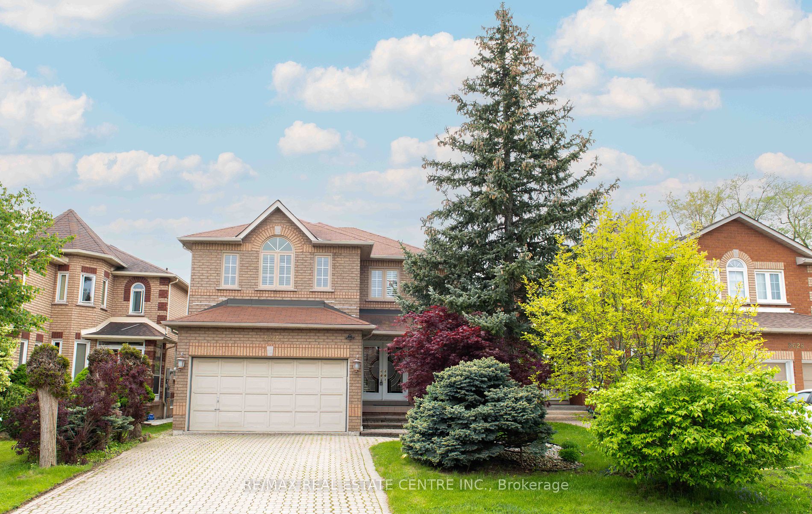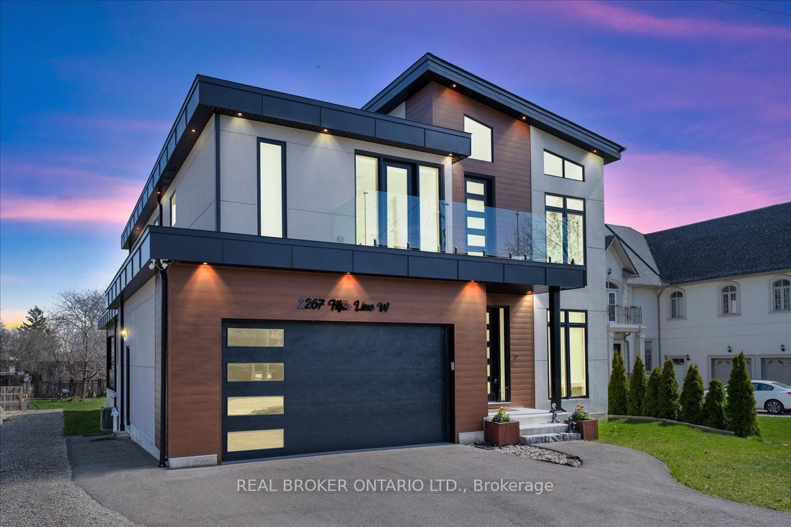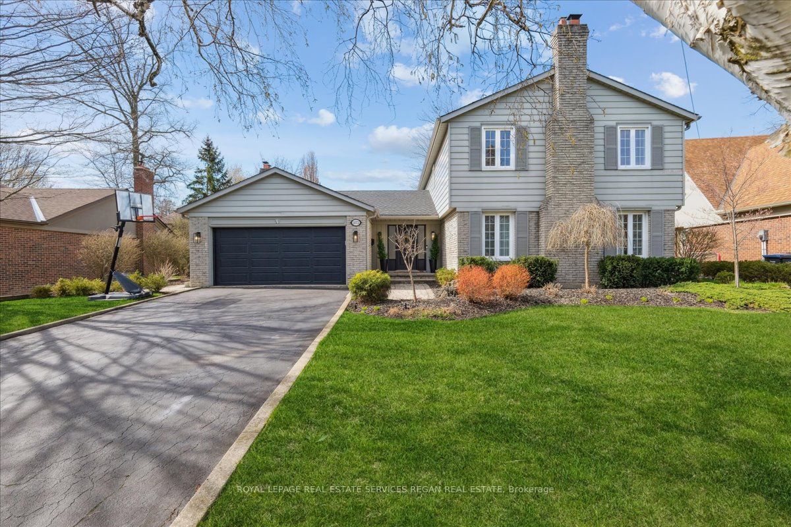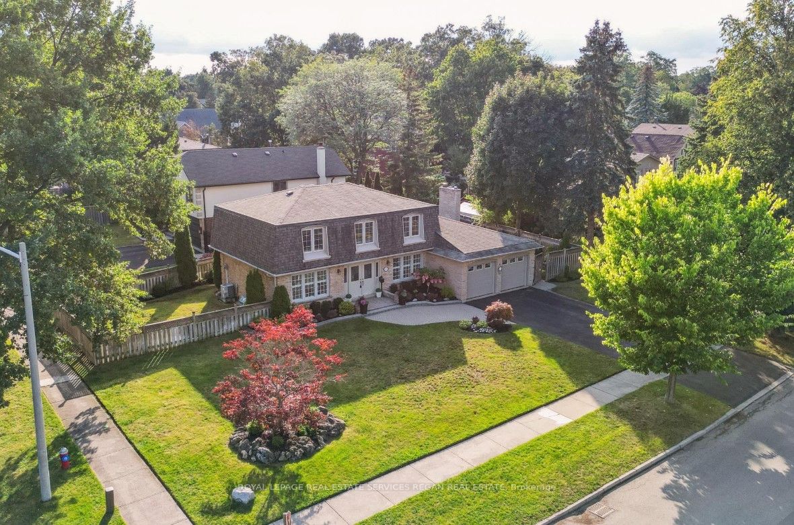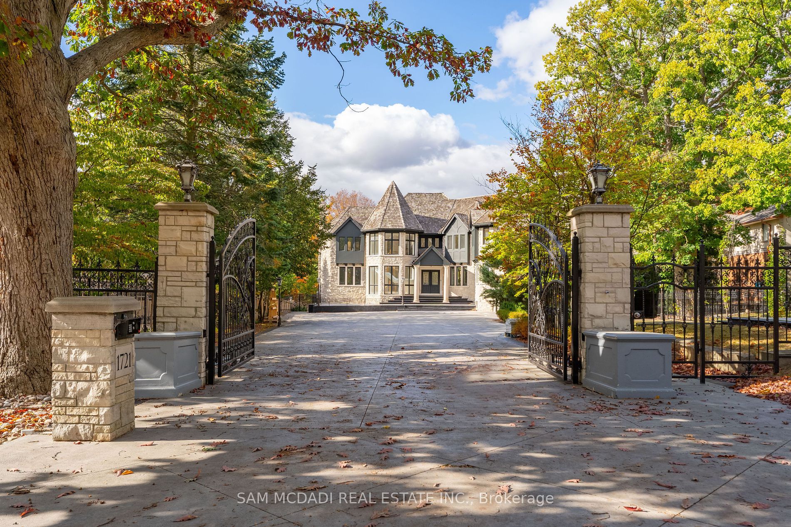1857 Deer's Wold Dr
$1,890,000/ For Sale
Details | 1857 Deer's Wold Dr
Enjoy Over 4000sqf finished living space. Nestled on a quiet street in the highly coveted area of Sherwood Forrest, this residence enjoys a prime location facing a delightful park, complete with play areas for toddlers and children, tennis clubs, and a picnic area right at your doorstep. The home features a walk-up separate entrance and a kitchen, showcasing a legal basement cleverly divided into three distinct apartments. Each apartment includes a bedroom and closet, complemented by its own ensuite, offering a unique living solution for multi-families or an exceptional income opportunity. Meticulously maintained and distinguished by its superior layout, the home boasts high-quality renovations, including hardwood flooring and a modern kitchen equipped with an island and quartz countertops. Just a 4-minute drive from U of T Mississauga, it presents an ideal choice for families seeking proximity to the university or investors looking for properties with significant rental appeal.
Conveniently located just minutes away from shopping, ravines, restaurants, and offering quick access to the QEW, 403, and Clarkson Go Station. Bsmt Apts Are Legal W/Building Permit.
Room Details:
| Room | Level | Length (m) | Width (m) | |||
|---|---|---|---|---|---|---|
| Living | Main | 10.39 | 3.98 | O/Looks Park | Hardwood Floor | Combined W/Dining |
| Dining | Main | 10.39 | 3.98 | O/Looks Backyard | Hardwood Floor | Combined W/Living |
| Kitchen | Main | 6.30 | 4.75 | Quartz Counter | Centre Island | Stainless Steel Appl |
| Breakfast | Main | 6.30 | 4.75 | O/Looks Backyard | W/O To Yard | Combined W/Kitchen |
| Family | Main | 5.77 | 3.73 | Gas Fireplace | Hardwood Floor | W/O To Yard |
| Laundry | Main | 2.80 | 2.29 | W/O To Garage | Marble Floor | Window |
| Prim Bdrm | 2nd | 8.61 | 4.00 | W/I Closet | 5 Pc Bath | Hardwood Floor |
| 2nd Br | 2nd | 428.00 | 358.00 | Closet | Hardwood Floor | Window |
| 3rd Br | 2nd | 4.21 | 3.61 | Closet | Hardwood Floor | Window |
| 4th Br | 2nd | 3.93 | 3.10 | Closet | Hardwood Floor | Window |
| Br | Bsmt | Closet | Laminate | 3 Pc Bath | ||
| Br | Bsmt | Closet | Laminate | 3 Pc Bath |








































