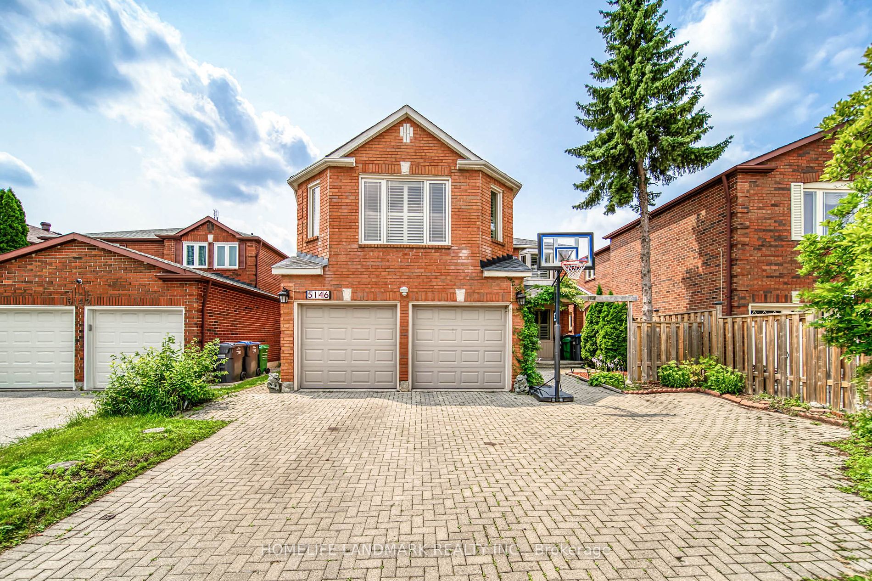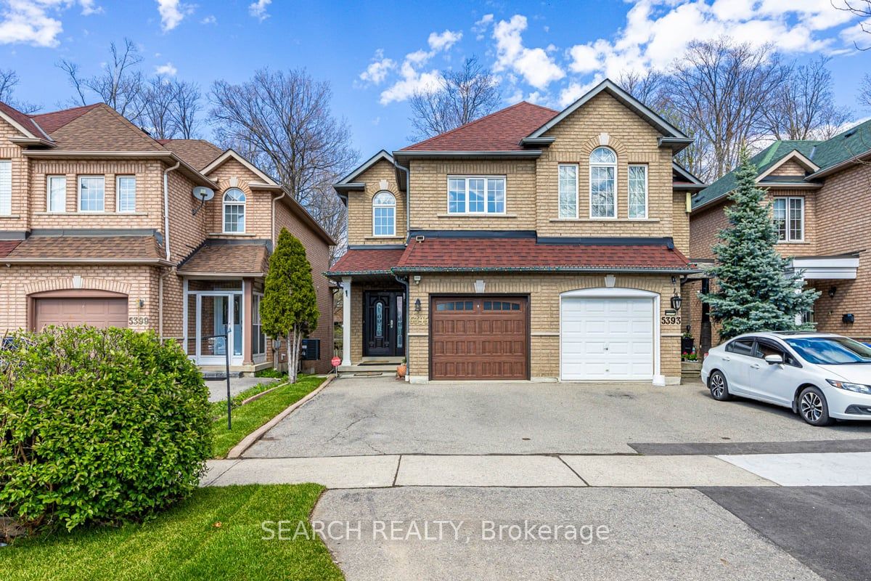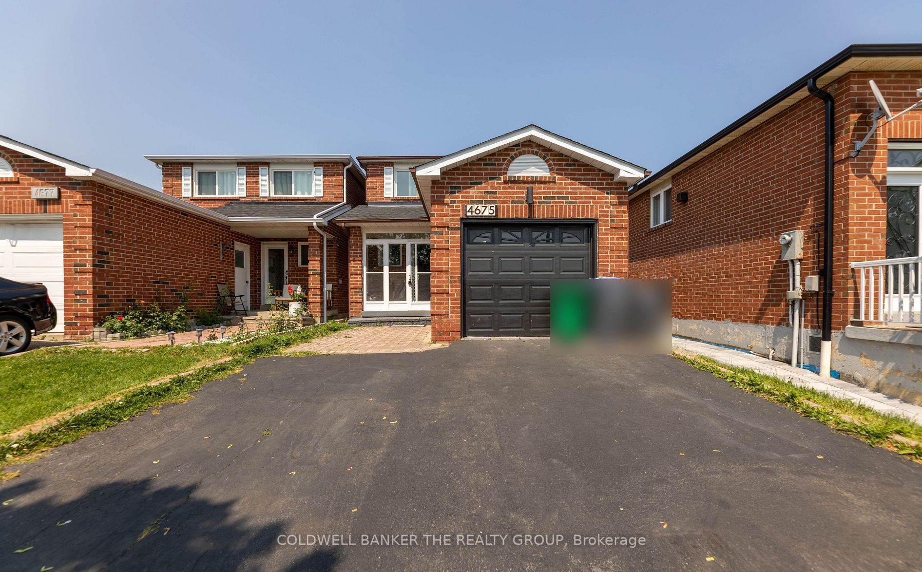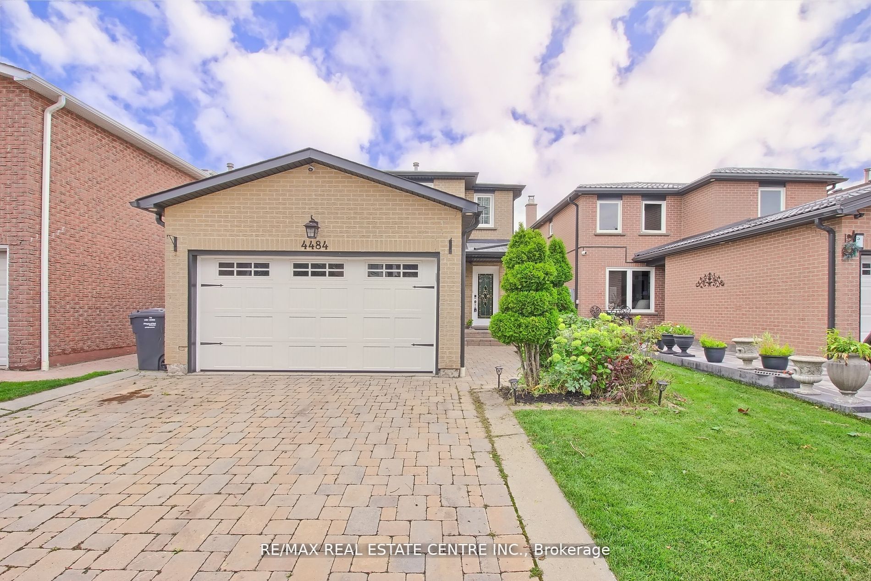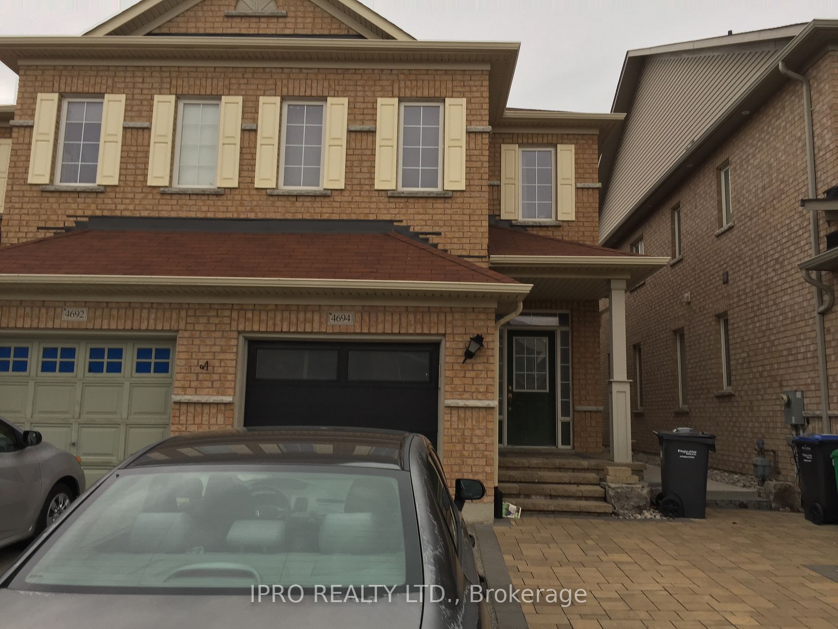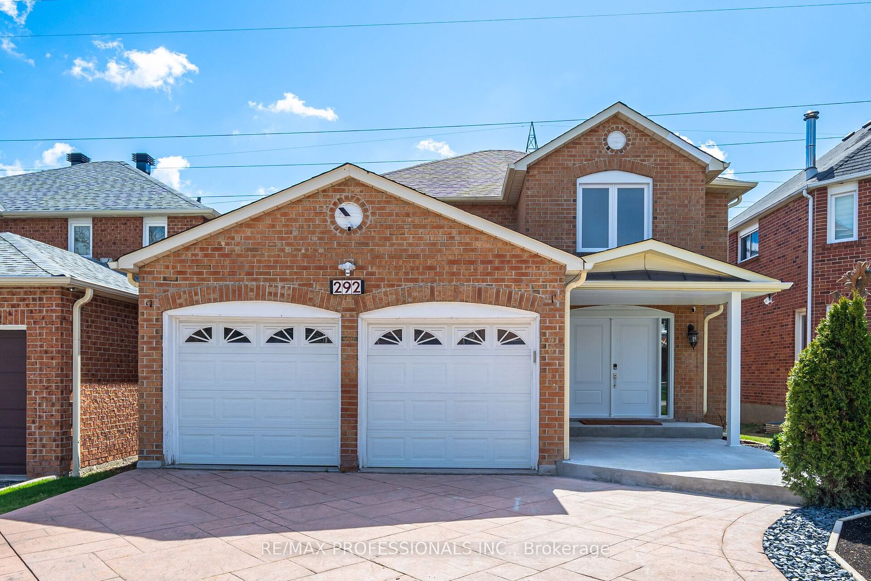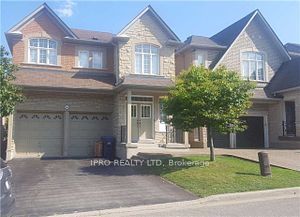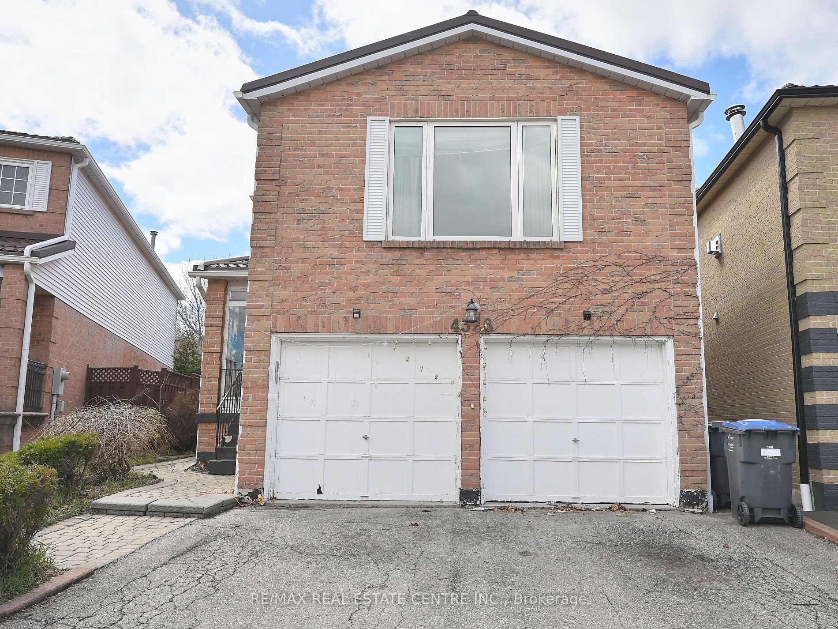5146 Nishga Crt
$1,850,000/ For Sale
Details | 5146 Nishga Crt
Gorgeous 5+1 Bedroom,6 Bath Home,3,446 Sq Ft per MPAC, 5,000 Sq Ft Living Space. Nestled On Safe Court With No Side Walk In Prime Hwy10/Eglinton Area.Backing On To Greenbelt/Stream.High-End Oak Hardwood Floors throughout,Oak Staircase, Custom Gourmet Kitchen,Centre Island,Potlights,Granite Counters & Large Pantry. 2 fireplaces.New Laminate Flrs in BSMT. Walk To Hwy10/Future LRT, Schools, Banks,Shops. Easy Access To Hwys,30 minutes to DT Toronto.
S/S Fridge,S/S Stove,S/S Dishwasher,New Washer,Dryer,Central Vac,Central A/C,High Eff Furnace,All Elfs, All Window Coverings-California Shutters & Energy Saving Cellular Shades, 2 Gdo & Remotes,Royal-Pak Gym In Bsmt.
Room Details:
| Room | Level | Length (m) | Width (m) | |||
|---|---|---|---|---|---|---|
| Living | Main | 5.79 | 3.61 | Hardwood Floor | Bay Window | |
| Dining | Main | 7.32 | 3.29 | Hardwood Floor | Gas Fireplace | Formal Rm |
| Kitchen | Main | 6.04 | 4.90 | Stainless Steel Appl | O/Looks Ravine | Modern Kitchen |
| Breakfast | Main | W/O To Deck | O/Looks Ravine | Combined W/Kitchen | ||
| Family | Main | 6.25 | 3.60 | W/O To Deck | O/Looks Ravine | Fireplace |
| Prim Bdrm | 2nd | 7.30 | 5.46 | W/I Closet | 5 Pc Ensuite | B/I Vanity |
| 2nd Br | 2nd | 5.03 | 3.68 | Bay Window | 3 Pc Ensuite | |
| 3rd Br | 2nd | 5.30 | 3.68 | Bay Window | 4 Pc Ensuite | W/I Closet |
| 4th Br | 2nd | 4.57 | 3.17 | Large Closet | O/Looks Ravine | |
| 5th Br | 2nd | 3.25 | 3.05 | Mirrored Closet | ||
| Rec | Bsmt | 7.38 | 7.11 | Above Grade Window | L-Shaped Room | O/Looks Ravine |
| Br | Bsmt | 4.51 | 3.23 | B/I Closet | 4 Pc Ensuite |
