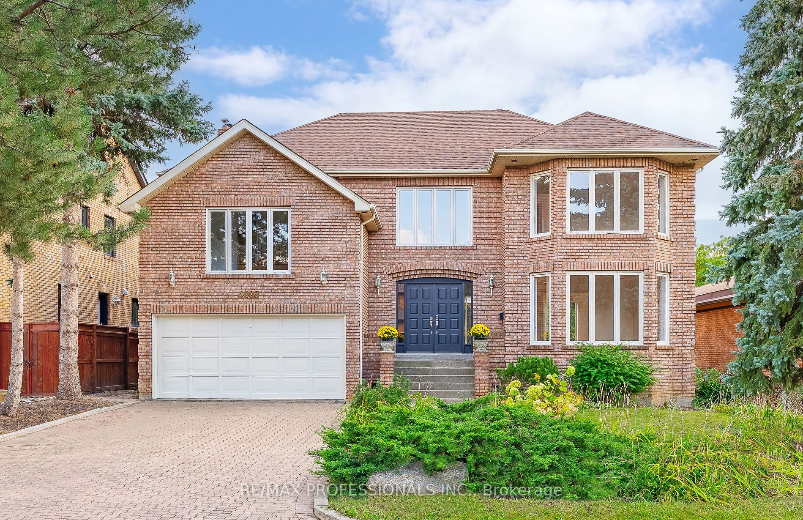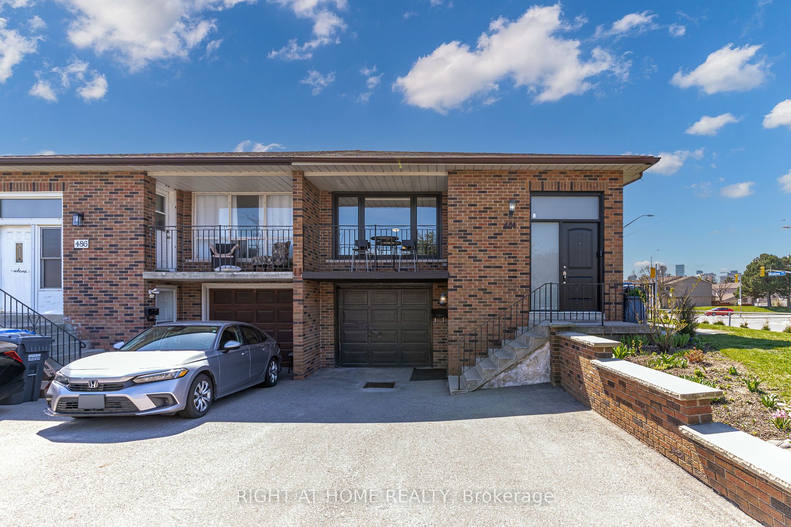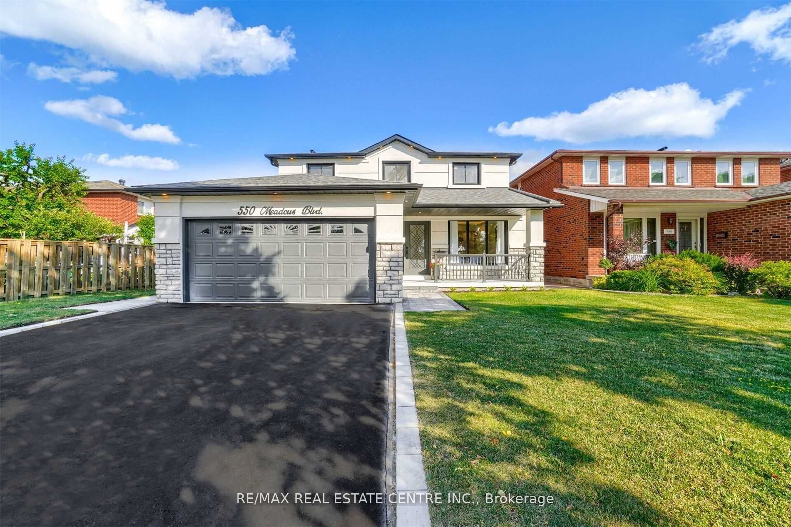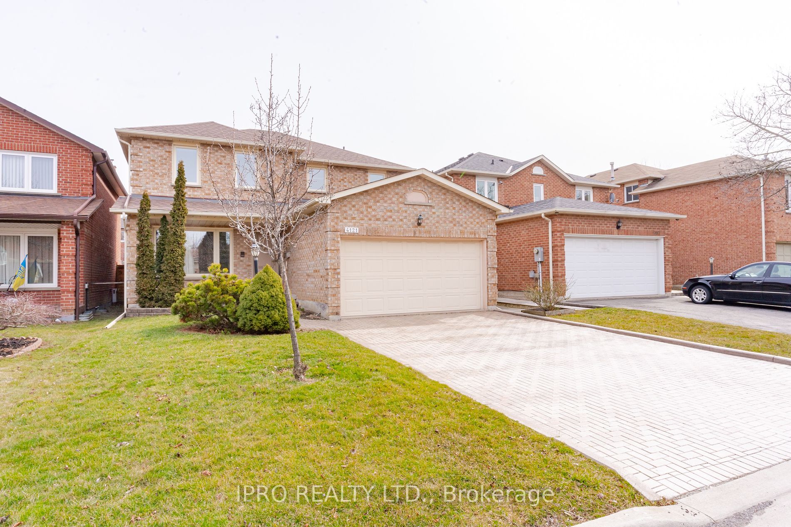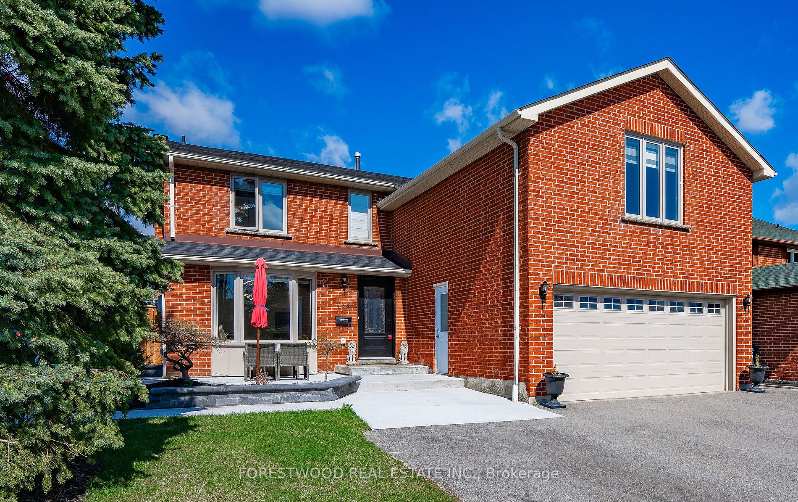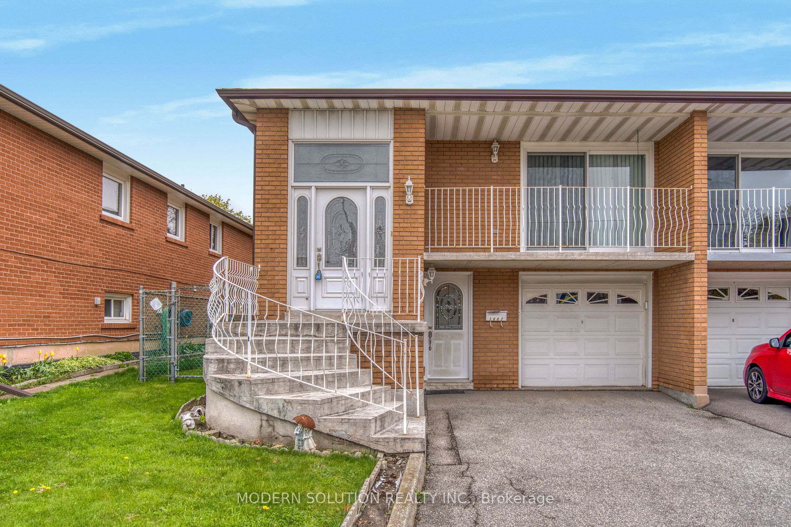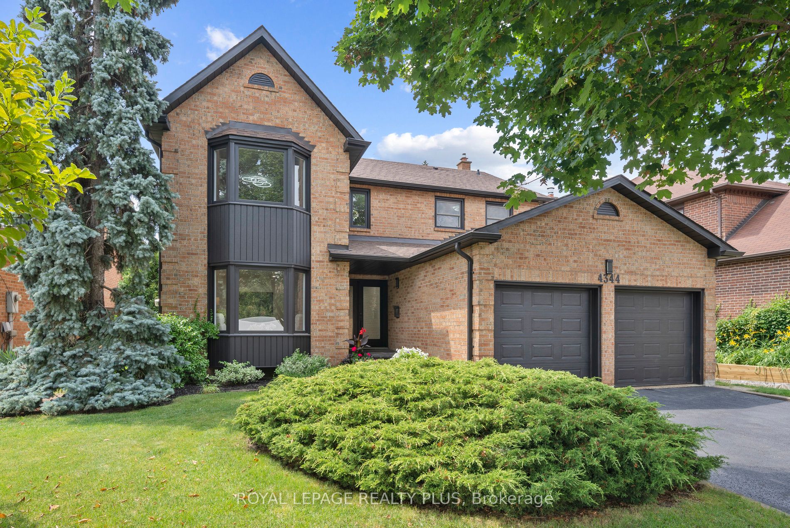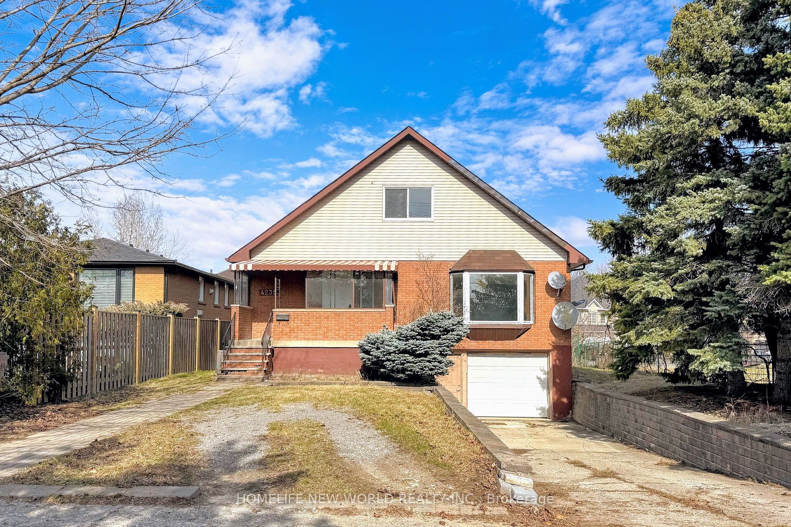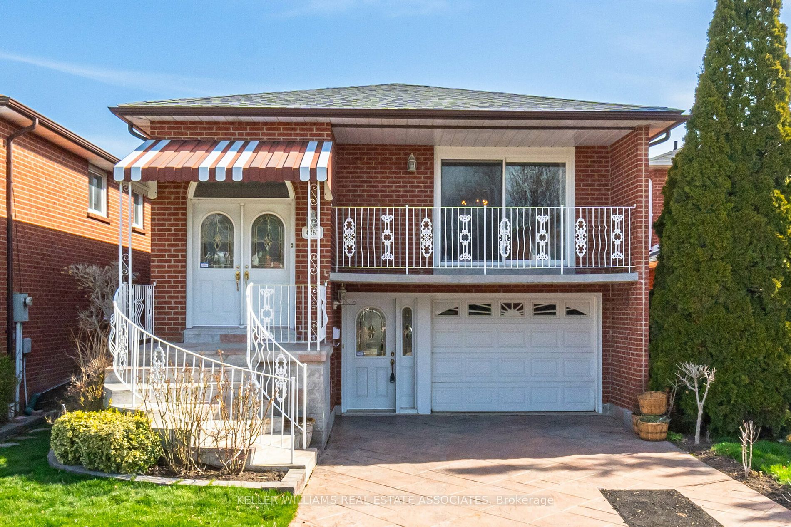4190 Bishopstoke Lane, Mississauga
Result 1 of 0
4190 Bishopstoke Lane
Mississauga, Rathwood
Cross St: Burnhamthorpe + Robert Speck + Hurontario
Semi-Detached | Bungalow-Raised | Freehold
$1,399,999/ For Sale
Taxes : $5,448/2023
Bed : 3+1 | Bath : 2
Kitchen: 2
Details | 4190 Bishopstoke Lane
A rare find x Seldom seen x An Italian gem xx In the heart of Mississauga every inch of this bungalow has been redone, upgraded and renovated with top of the line materials & workmanship x $$$ Thousands spent to make this home immaculate xx 1 of a kind xx 3 Entrances to the house. x Cement patio wraps around the house to the front. Large patio at rear.
x Kit has custom tall cabinetry, pot lights, large pantry, pantry pot, soft touch drawers, ceramic backsplash, SS double sink x all soft touch open cupboards. New 4pc washroom with granite counters. All new colonial doors. x
Property Details:
Building Details:
Room Details:
| Room | Level | Length (m) | Width (m) | |||
|---|---|---|---|---|---|---|
| Kitchen | Main | 3.46 | Breakfast Area | Granite Counter | Family Size Kitchen | |
| Living | Main | 8.60 | 3.40 | Hardwood Floor | Combined W/Dining | W/O To Balcony |
| Dining | Main | 8.60 | 3.40 | Hardwood Floor | Combined W/Living | Bay Window |
| Prim Bdrm | Main | 4.45 | 3.50 | Hardwood Floor | Large Closet | Window |
| 2nd Br | Main | 3.35 | 3.32 | Hardwood Floor | Large Closet | Window |
| 3rd Br | Main | 3.50 | 3.00 | Hardwood Floor | Large Closet | Window |
| Kitchen | Lower | 3.80 | 3.53 | Backsplash | Quartz Counter | Open Concept |
| Dining | Lower | 9.00 | 3.85 | Ceramic Floor | Open Concept | Fireplace |
| Family | Lower | 9.00 | 3.85 | Ceramic Floor | Open Concept | W/O To Patio |
| Br | Lower | 3.50 | 3.00 | Laminate | ||
| Laundry | Lower | Ceramic Floor |
Listed By: RE/MAX REALTY SPECIALISTS INC.
More Info / Showing:
Or call me directly at (416) 886-6703
KAZI HOSSAINSales RepresentativeRight At Home Realty Inc.
"Serving The Community For Over 17 Years!"


