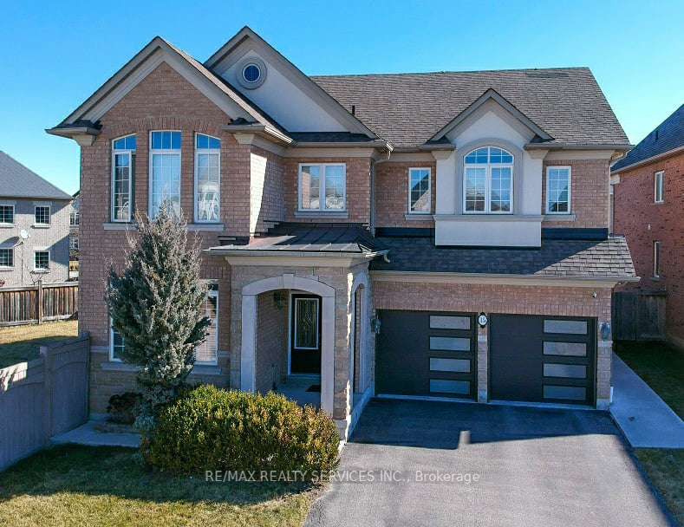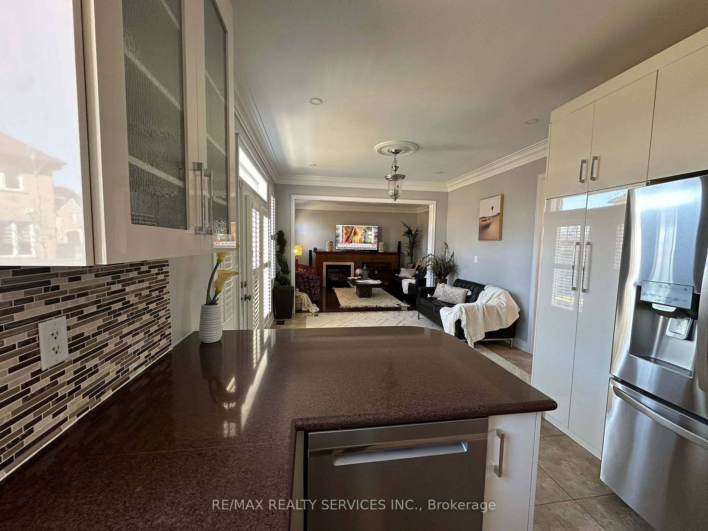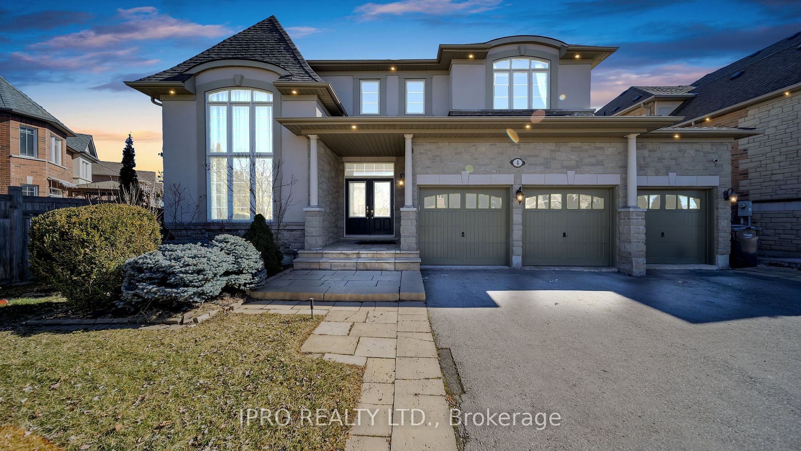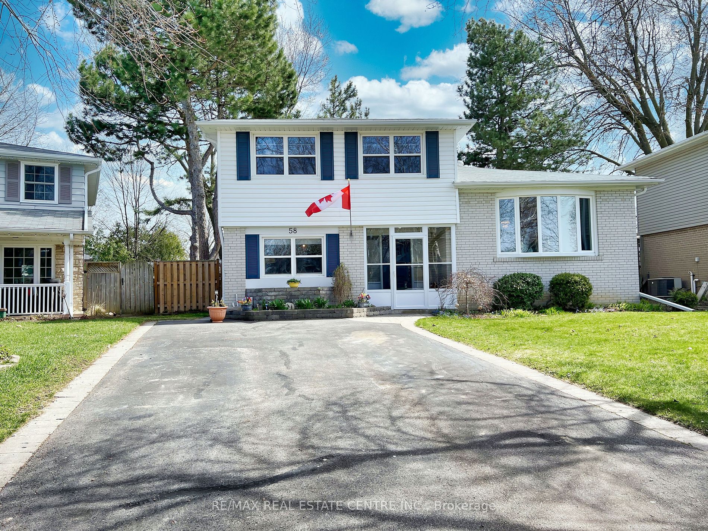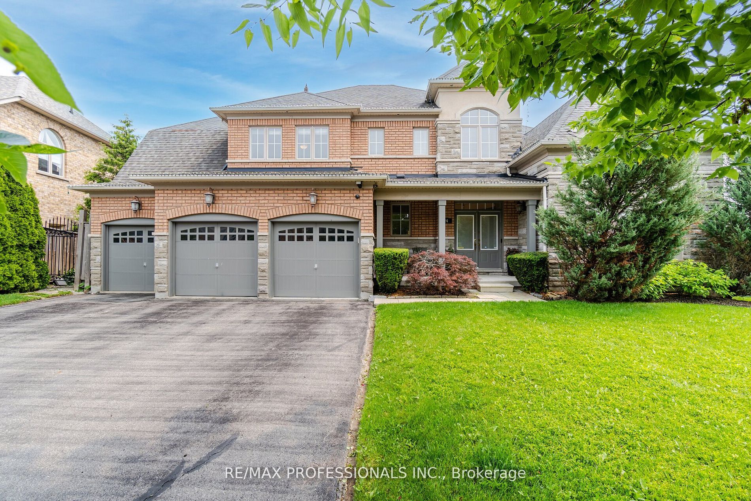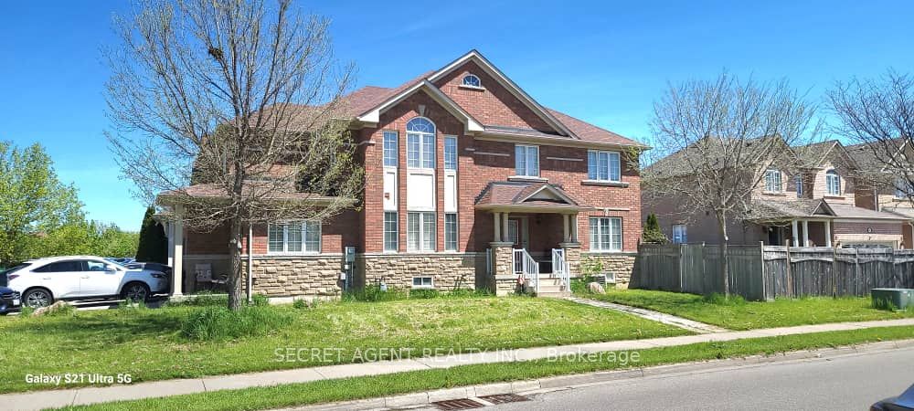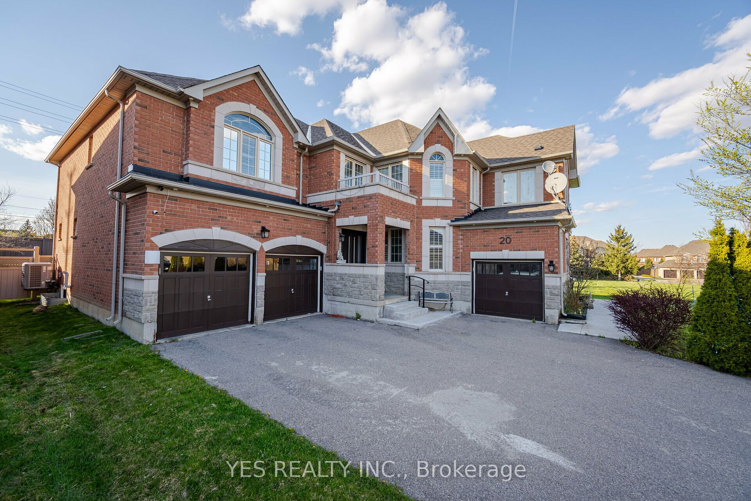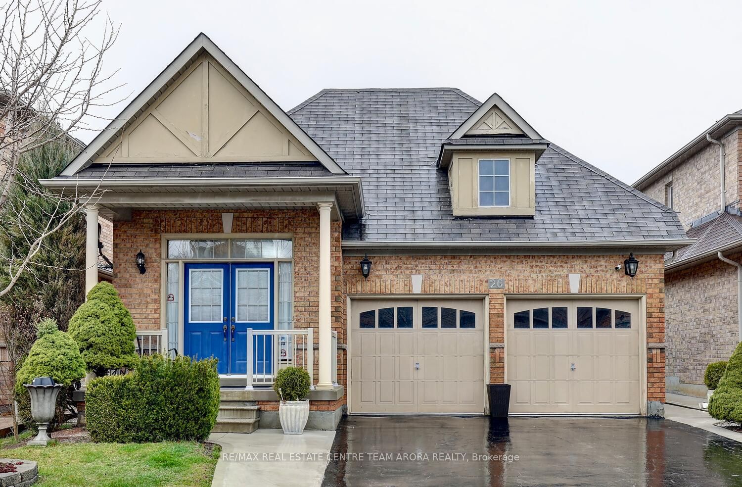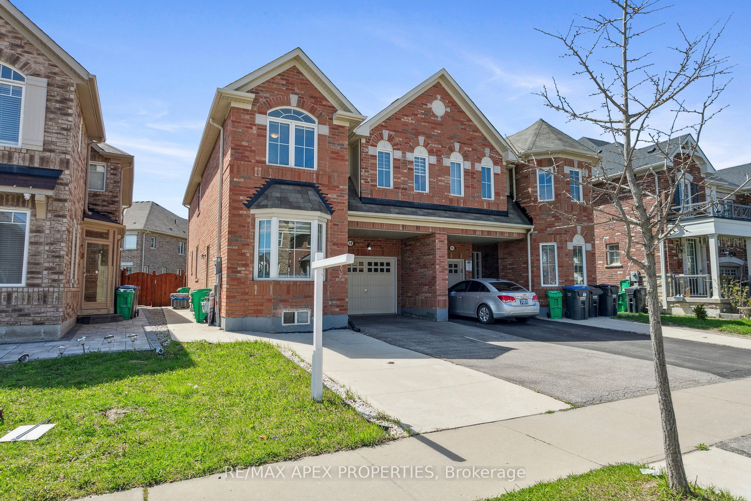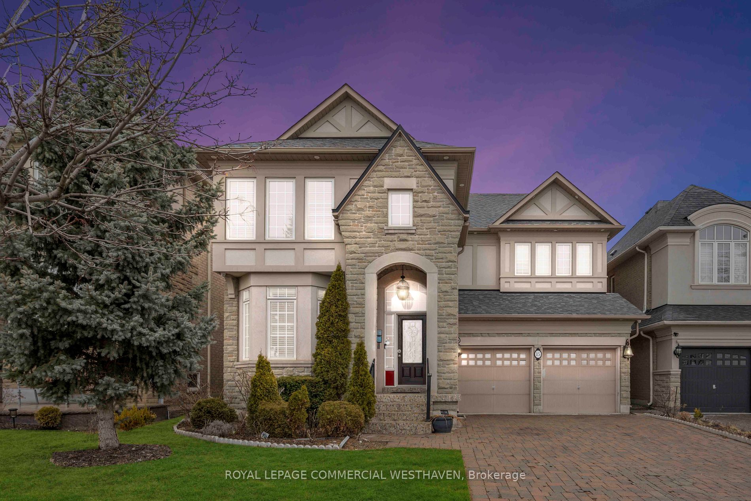15 Riverglen St
$1,699,000/ For Sale
Details | 15 Riverglen St
Welcome To This Beautifully Upgraded Family Home On A Premium Oversized Lot Located On A Quiet Family Friendly Court At The End Of The Cul-De-Sac Boasting 4 Large Bedrooms And 3 Bathrooms On The Second Floor! Plus A Separate Entrance To A Legal 2 Bedroom Basement Apartment With It's Own Laundry. The Main Floor Features Separate Living and Dining Rooms, A Family Room With Fireplace And A Chef's Kitchen Featuring Stainless Steel Appliances And Granite Counters And A Breakfast Room With French Doors Leading to the Large Backyard. On The Second Floor There Are 4 Spacious Bedrooms, The Primary Bedroom with Coffered Ceiling, A 4pc Ensuite And 3 Closets Plus and Additional 3 Bedrooms, 2 With A Jack & Jill 4pc Bath. Lots Of Room For A Large Family. There Is A Basement With An Exercise Room Or Office & 2 Storage Rooms. The Legal 2 Bedroom Basement Apartment With Permits is Fully Self-Contained With A Separate Entrance, 4pc Bath & It's Own Laundry.
2 Fridges, 2 Stoves, 2 Washers, 2 Dryers, Dishwasher, Newer HE Furnace, A/C, 2 GDO & Remotes. All ELF's & Window Coverings
Room Details:
| Room | Level | Length (m) | Width (m) | |||
|---|---|---|---|---|---|---|
| Living | Ground | 3.90 | 3.64 | Separate Rm | Hardwood Floor | O/Looks Frontyard |
| Dining | Ground | 3.35 | 3.96 | Separate Rm | Hardwood Floor | His/Hers Closets |
| Kitchen | Ground | 7.62 | 3.66 | Stainless Steel Appl | Modern Kitchen | Coffered Ceiling |
| Breakfast | Ground | 7.62 | 3.66 | Combined W/Kitchen | Family Size Kitchen | W/O To Garden |
| Family | Ground | 4.58 | 3.97 | Fireplace | Hardwood Floor | O/Looks Backyard |
| Prim Bdrm | 2nd | 4.63 | 4.26 | 4 Pc Ensuite | His/Hers Closets | W/I Closet |
| 2nd Br | 2nd | 3.35 | 4.57 | Double Closet | Semi Ensuite | Large Window |
| 3rd Br | 2nd | 3.65 | 3.65 | Double Closet | Semi Ensuite | Large Window |
| 4th Br | 2nd | 3.96 | 3.04 | Large Window | Closet | O/Looks Backyard |
| Living | Bsmt | 7.62 | 3.66 | Above Grade Window | Vinyl Floor | Open Concept |
| Kitchen | Bsmt | 3.35 | 3.35 | Combined W/Living | Above Grade Window | Porcelain Floor |
| 2nd Br | Bsmt | 3.65 | 3.65 | Large Closet | Above Grade Window | Colonial Doors |
