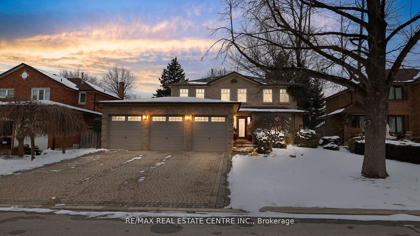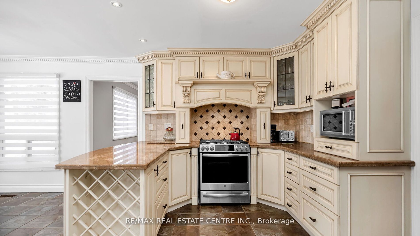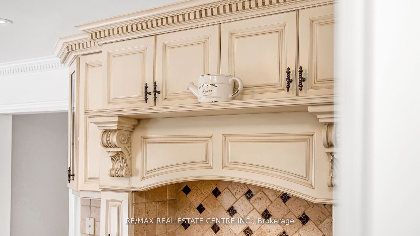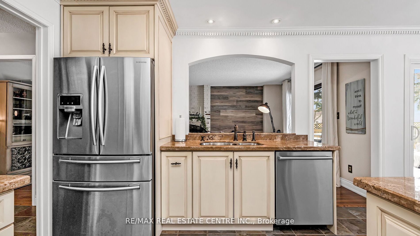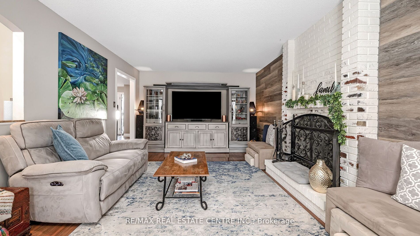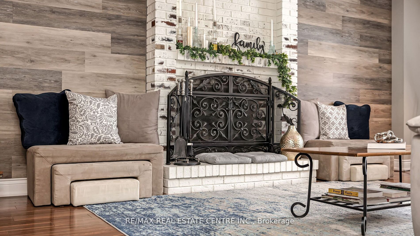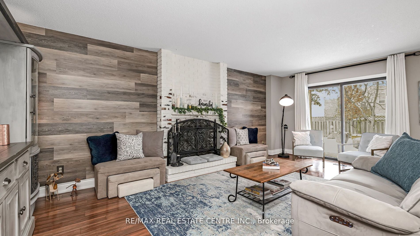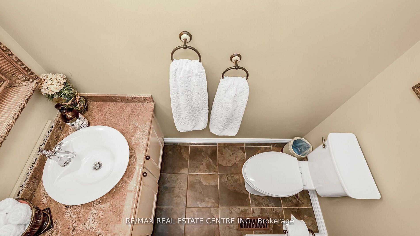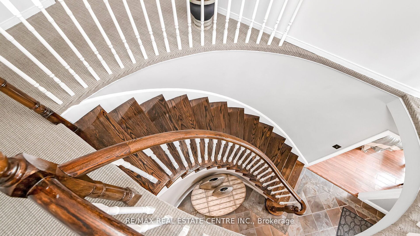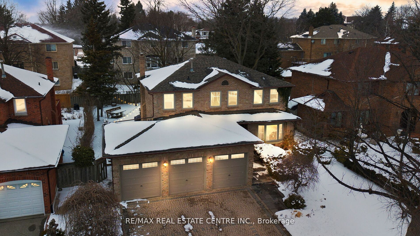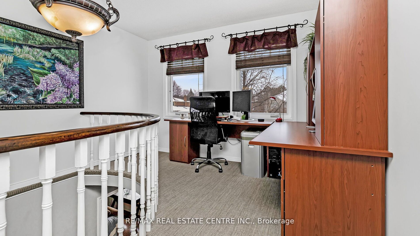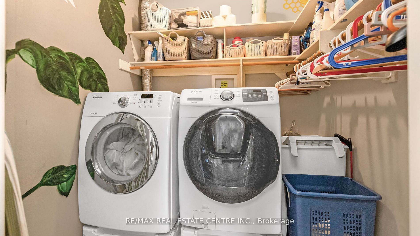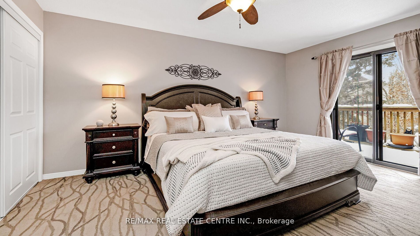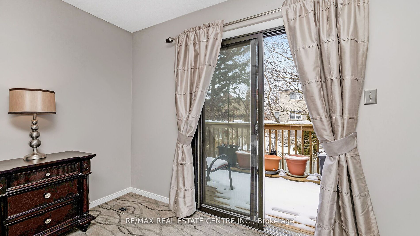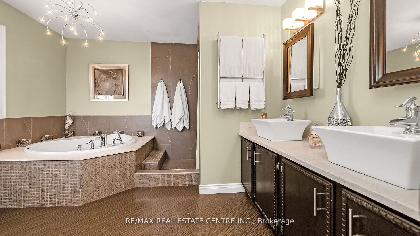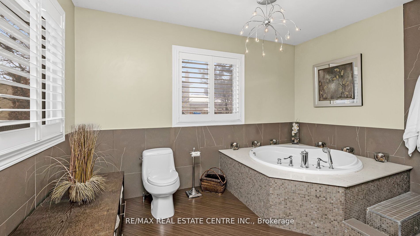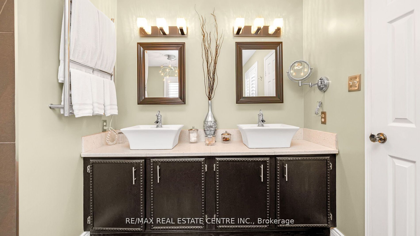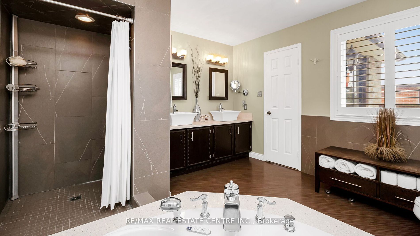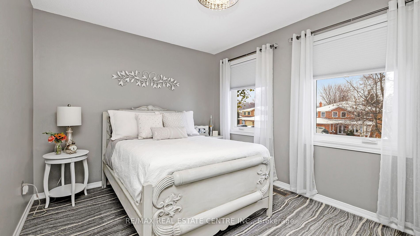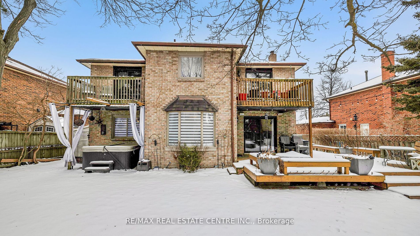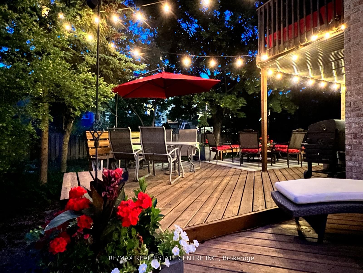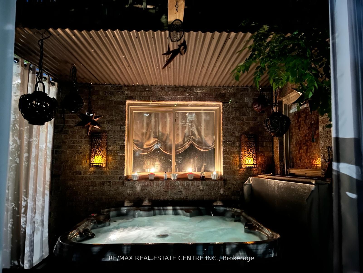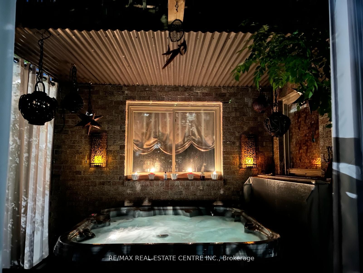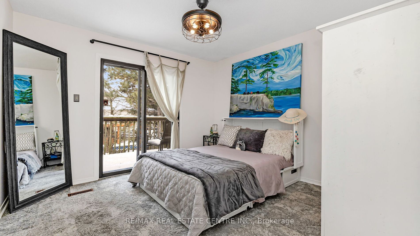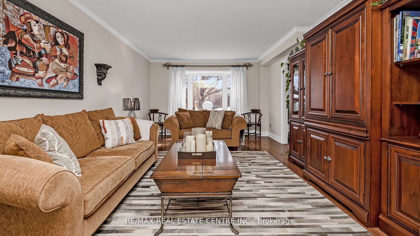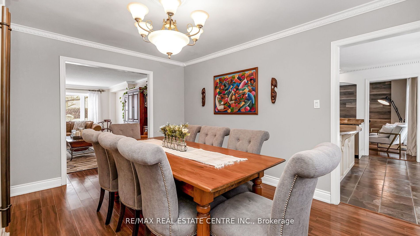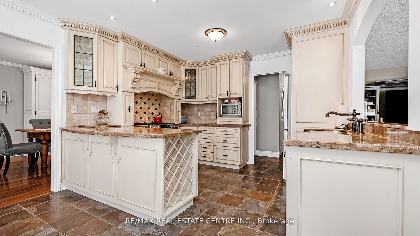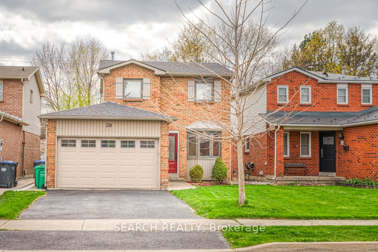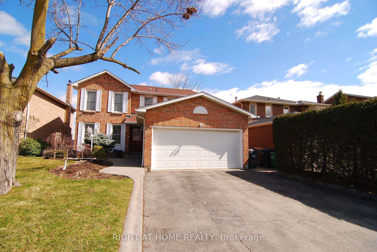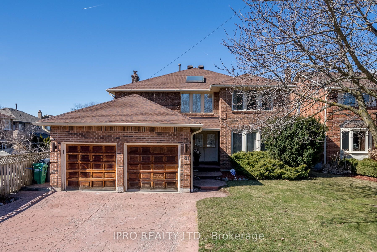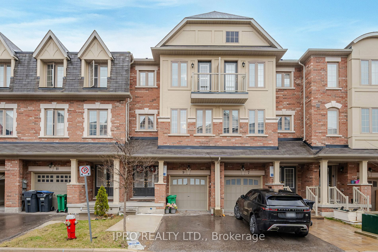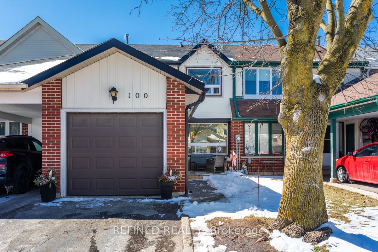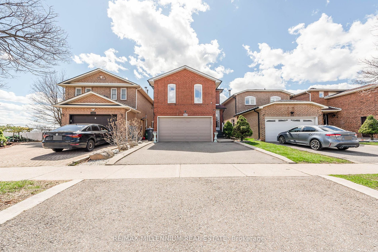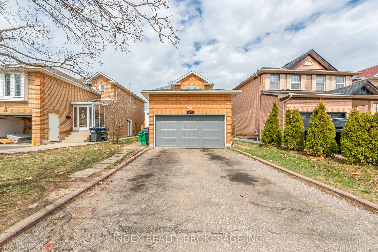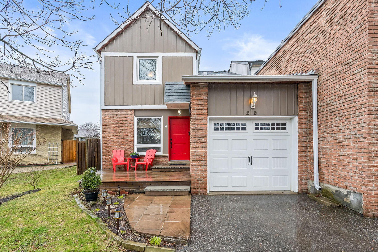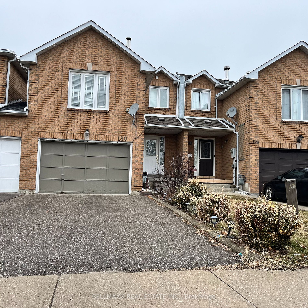19 Montgomery Sq
$1,485,000/ For Sale
Details | 19 Montgomery Sq
Gorgeous Triple Car Garage Dream Home Sitting On 65X115 Ft Lot On Family Friendly Court Location. Main Floor Features A Cozy Layout, Combined Living/Dining & Family Room With Wood Burning Fireplace. Gourmet Kitchen With Tumbled Marble Backsplash & Granite Counter Top, Walkout From Breakfast Area To A Dream Landscaped Backyard, With A 2 Tier Wrap Around Wood Deck With Built In Bench Seating & Fully Fenced Yard. 4 Generous Sized Bedrooms With 2 Walkout Balconies. Spa like Bathrooms Engineered Hickory Hardwood Floors, Porcelain Tile, Commercial Grade Broadloom, LVT Flooring. Interlocked Driveway With 6 Car Parking. Second Floor Laundry Can Easily Be Converted Into Another Bathroom. Unfinished Basement Waiting For Your Imagination! Multiple Walkouts, Must See!
All Bathrooms W Granite Counters, 5 Piece Master Ensuite, Shower, Shower W 4 Body Jets & Hand Held Showerhead, Jacuzzi Tub, Double Sinks & Towel Warmer, Roof (2022). Flooring Incentive, Please See Attached Feature Sheet.
Room Details:
| Room | Level | Length (m) | Width (m) | |||
|---|---|---|---|---|---|---|
| Kitchen | Ground | 3.64 | 2.86 | Tumbled Marble | Granite Counter | Stainless Steel Appl |
| Breakfast | Ground | 3.62 | 3.36 | Porcelain Floor | W/O To Yard | Bay Window |
| Living | Ground | 6.16 | 3.73 | O/Looks Frontyard | Hardwood Floor | Bay Window |
| Dining | Ground | 4.24 | 3.52 | Large Window | Hardwood Floor | Combined W/Living |
| Family | Ground | 6.43 | 3.71 | Sliding Doors | Hardwood Floor | Fireplace |
| Prim Bdrm | 2nd | 5.02 | 3.71 | Balcony | 5 Pc Ensuite | Large Closet |
| 2nd Br | 2nd | 3.50 | 3.54 | Balcony | W/I Closet | Sliding Doors |
| 3rd Br | 2nd | 3.78 | 2.99 | Large Window | Large Closet | Broadloom |
| 4th Br | 2nd | 3.33 | 3.12 | Large Window | Mirrored Closet | Broadloom |
| Laundry | 2nd | 1.94 | 1.80 | B/I Shelves |
