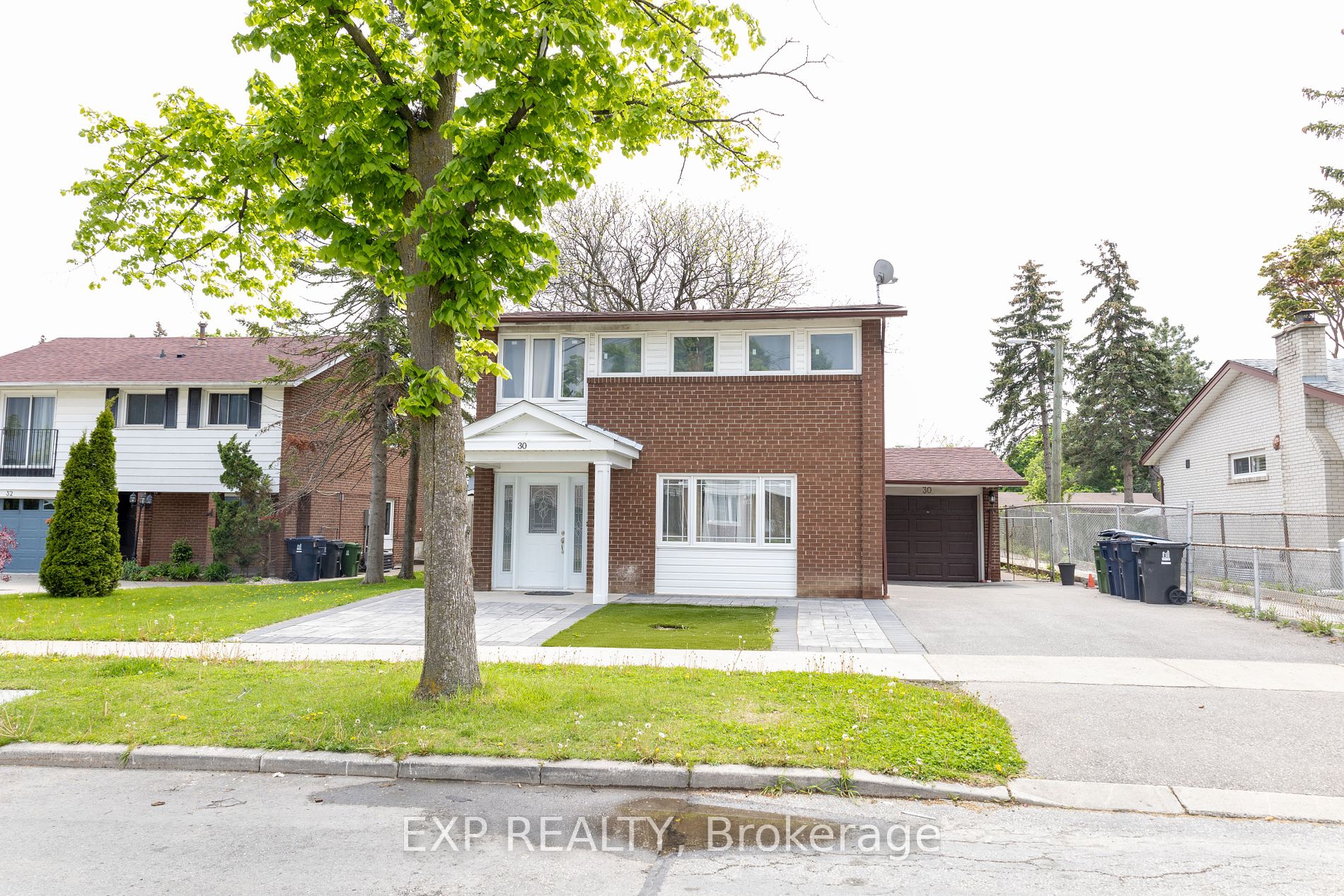25 Moffatt Crt
$899,888/ For Sale
Details | 25 Moffatt Crt
****Location, Location**** Gorgeous 3 bedroom home nestled in a quiet child safe court located in a highly sought after etobicoke neighborhood situated on a large pie shape lot. The main floor showcases an amazing layout featuring a formal dining room, spacious living room, a den/office area great for working from home or could be used as a 4th bedroom. The remodeled kitchen features upgraded cabinets, backsplash, stainless steel appliances, and a convenient breakfast bar and a pantry. Upstairs, find 3 well sized bedrooms along with the primary bedroom that features double closets, & a full 4pc bath upstairs. The finished basement offers a large recreation room with laminate flooring, a full bathroom, and comes with a charming cozy fireplace. Step outside from the living room to your backyard oasis featuring a large pie shape backyard complete with a wooden deck and stone patio ideal for hosting gatherings and summer barbecues, and for your kids to play in. Conveniently located near to all major amenities and Humber College, Etobicoke General Hospital, the upcoming new LRT, and within walking distance to TTC bus stops. Plus, enjoy proximity to many schools and shopping destinations, clean and well kept, Plus much more!!!!
Updated windows in upstairs 3 bedrooms (2022), roof (2018), front paved driveway that could park up to 3 cars, no sidewalk, all existing appliances, water osmosis system in kitchen, window coverings and all electrical light fixtures!!!
Room Details:
| Room | Level | Length (m) | Width (m) | |||
|---|---|---|---|---|---|---|
| Living | Main | 5.69 | 3.55 | W/O To Deck | Window | Open Concept |
| Dining | Main | 3.51 | 2.89 | Parquet Floor | ||
| Kitchen | Main | 3.60 | 3.51 | Backsplash | Stainless Steel Appl | Breakfast Bar |
| Breakfast | Main | 3.60 | 3.51 | Window | Ceramic Floor | Combined W/Kitchen |
| Den | Main | 4.21 | 2.63 | O/Looks Backyard | Window | Parquet Floor |
| Prim Bdrm | 2nd | 4.55 | 3.51 | Window | Double Closet | Parquet Floor |
| 2nd Br | 2nd | 2.85 | 2.80 | Closet | Window | Parquet Floor |
| 3rd Br | 2nd | 3.57 | 2.85 | Closet | Window | Parquet Floor |
| Rec | Bsmt | Laminate | Fireplace | 3 Pc Bath | ||
| Other | Bsmt | Laminate |









































