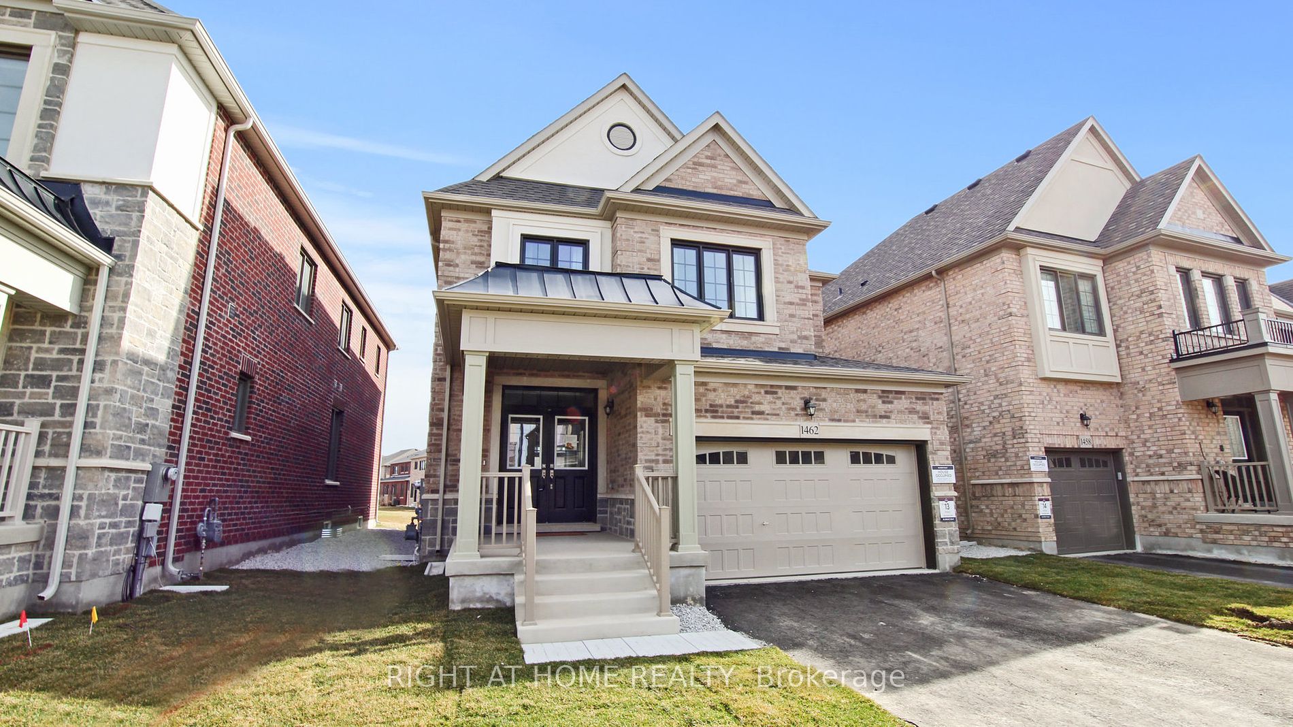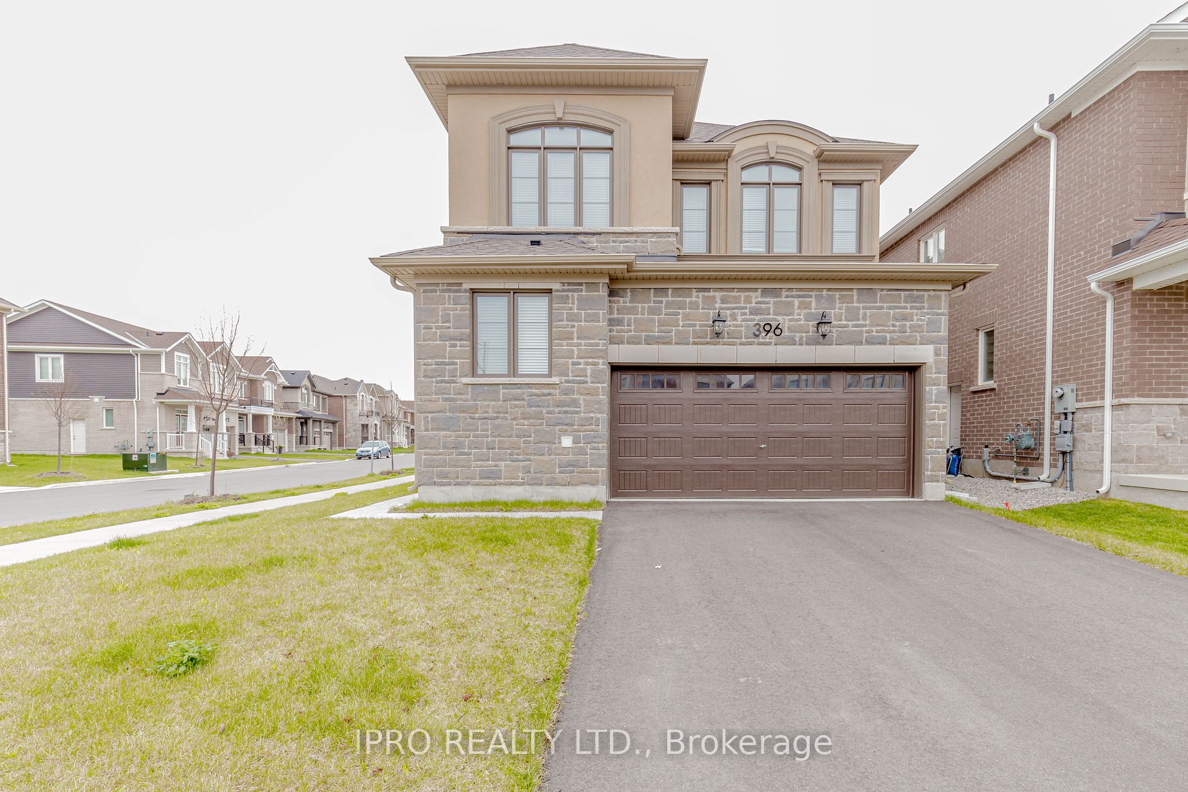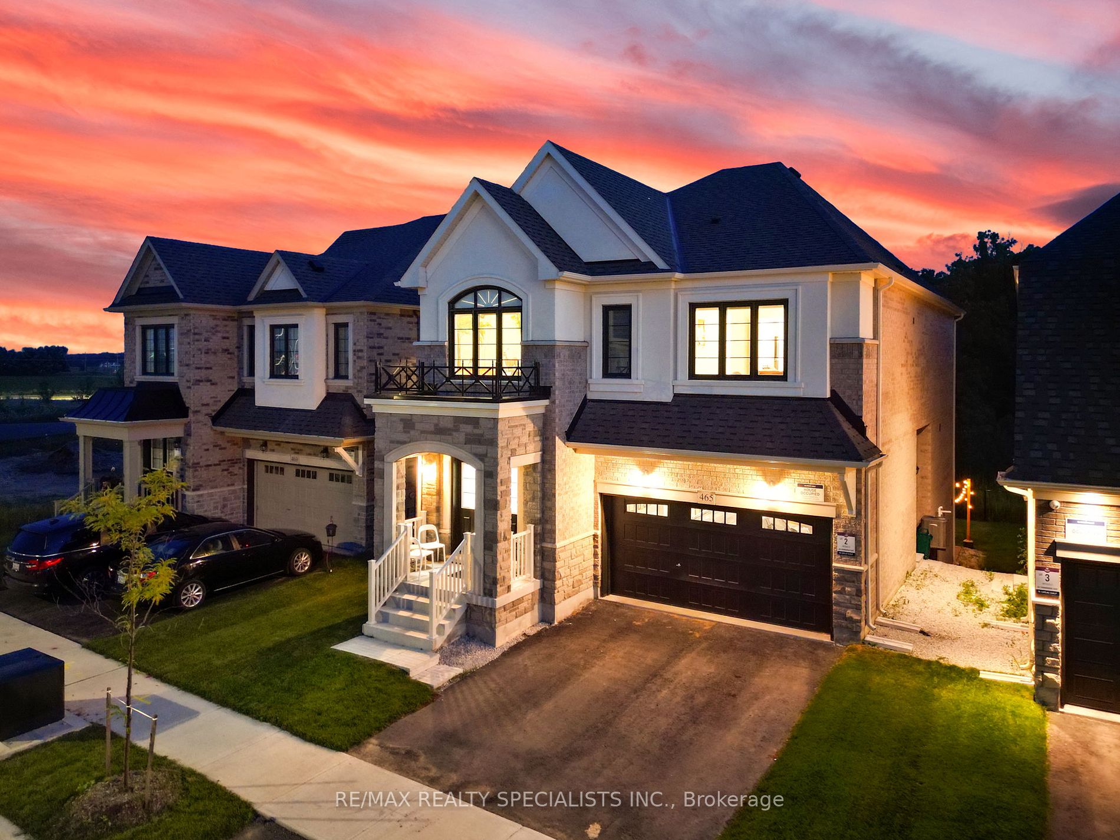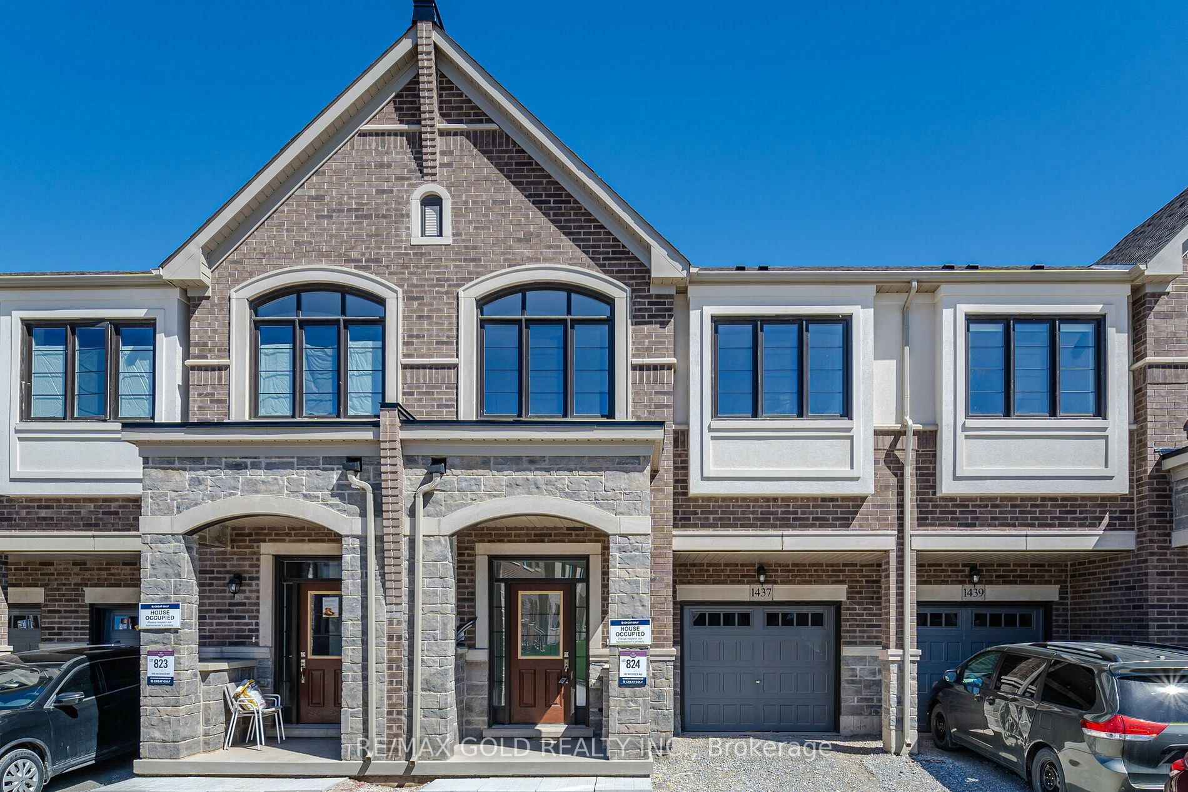495 Violet Gate
$1,344,999/ For Sale
Details | 495 Violet Gate
Absolutely Impeccable! We are here to tell you that your search for your newer, modern, extremely efficient & spacious 4 brdm, 3 bath home is now over! Located in the heart of the fantastic Walker Community, we welcome you to 495 Violet Gate! Beautiful exterior, with all brick, stone & stucco finishings that is situated on a premium 40' lot. Step inside and be instantly greeted by the warmth of hardwood floors, the abundance of natural light, and 9' ceilings that make up both finished levels of this immaculate home. And this perfect blend of modern style and sophisticated technology follows you right into the beautiful kitchen and spacious open concept design with high-end appliances and SMART technology allowing you to host with ease at the sound of your own voice! Travel up the attractive wide staircase and you'll discover the 4brms, all with ample closet space and natural light, a beautiful 4pc bath & PB 3pc ensuite, convenient upper-level laundry, and did we mention the upper 9' ceilings yet! :) From the large front foyer or the perfect location of the mudroom this home has got it all. With a side-door entry already installed your unspoiled basement is just waiting for your final touches and creative designs! !t's now time to stop reading this listing and to book your viewing today! This home has been lightly used and extremely well maintained!! Walk to top-rated schools, including the future Laurier Campus, parks, amenities, and trails. Close to 401/403 access. You will not be disappointed!!
Separate entrance installed by builder. Final grade for fence passed by builder, (Buyer/B. Agent confirm). Central Vac is roughed-in.
Room Details:
| Room | Level | Length (m) | Width (m) | |||
|---|---|---|---|---|---|---|
| Great Rm | Main | 3.45 | 6.60 | Gas Fireplace | Hardwood Floor | Large Window |
| Kitchen | Main | 3.96 | 2.34 | Stainless Steel Appl | Hardwood Floor | Breakfast Bar |
| Breakfast | Main | 2.64 | 4.27 | Centre Island | Hardwood Floor | Modern Kitchen |
| Br | Upper | 4.42 | 3.48 | 3 Pc Ensuite | Hardwood Floor | W/I Closet |
| 2nd Br | Upper | 3.86 | 3.02 | Large Closet | Hardwood Floor | Window |
| 3rd Br | Upper | 3.12 | 3.02 | Large Closet | Hardwood Floor | Large Window |
| 4th Br | Upper | 2.90 | 3.48 | Large Closet | Hardwood Floor | Large Window |




