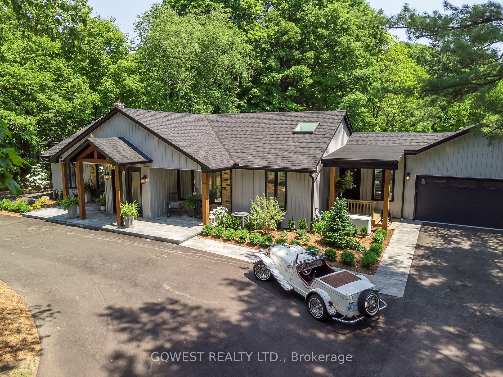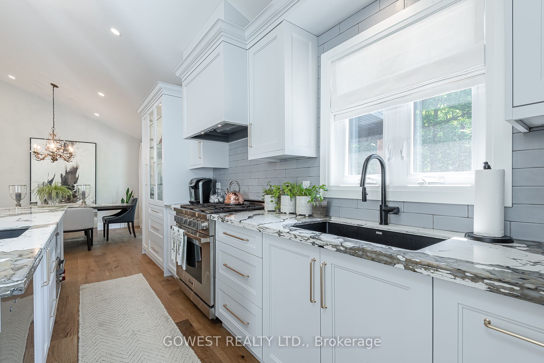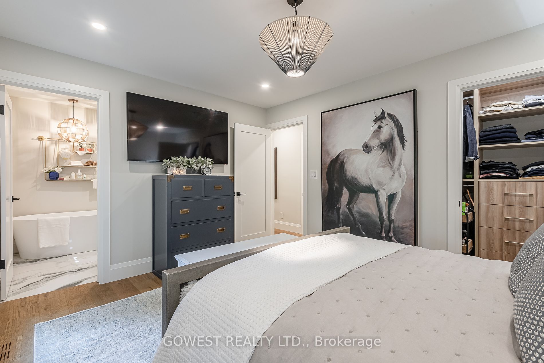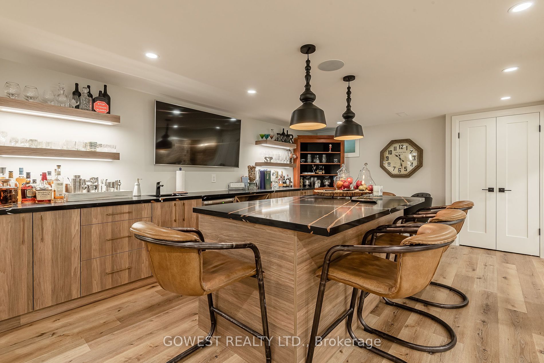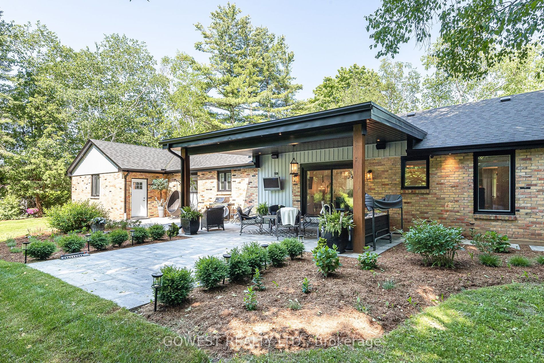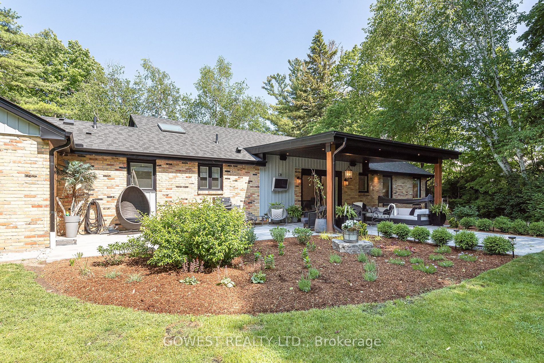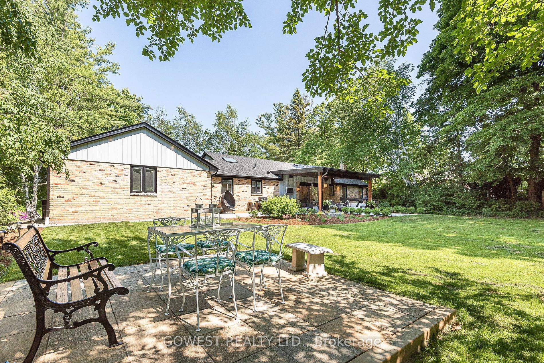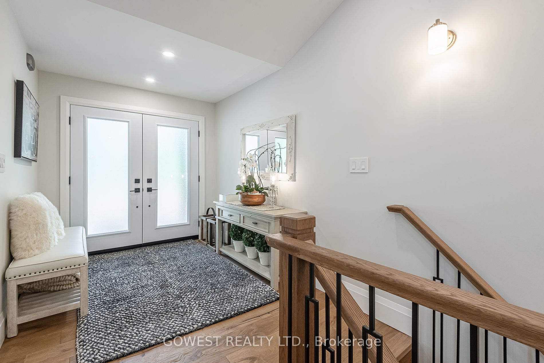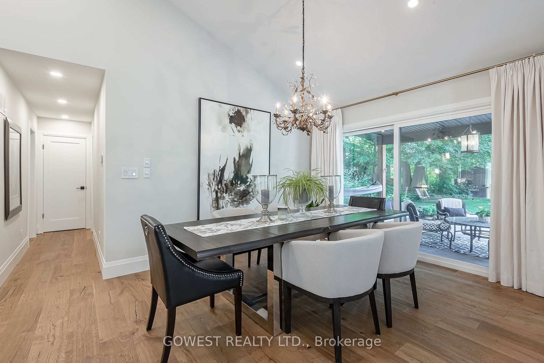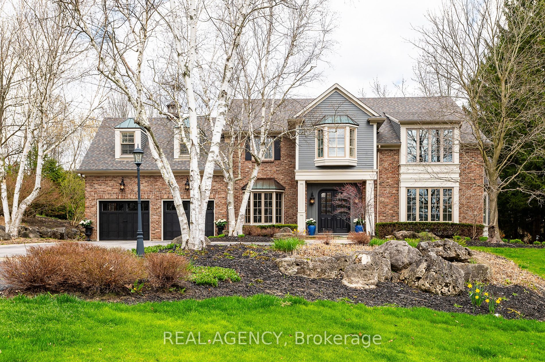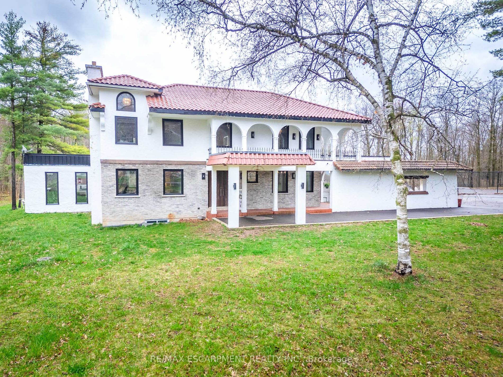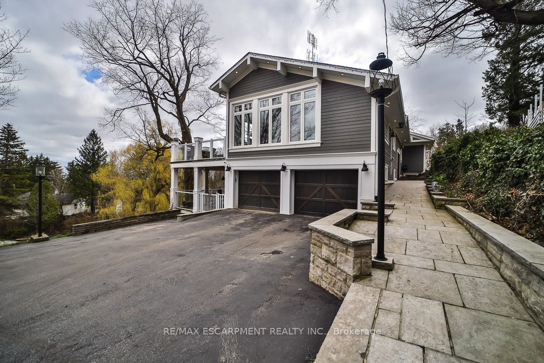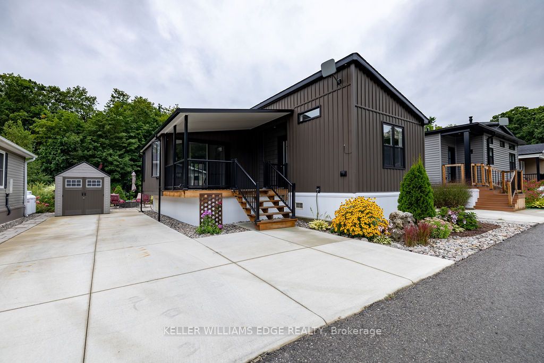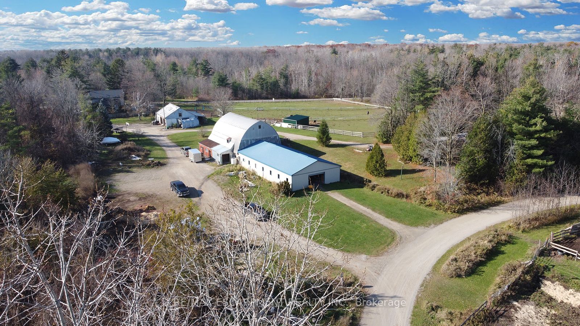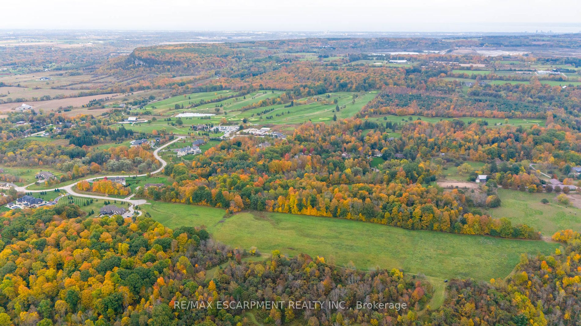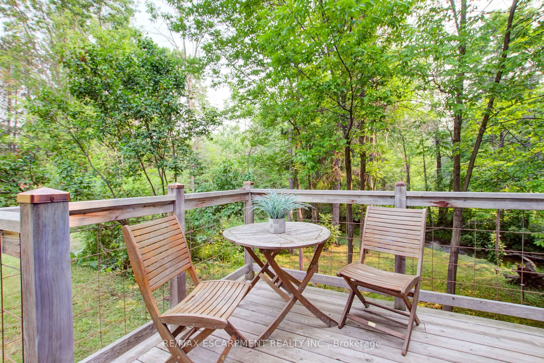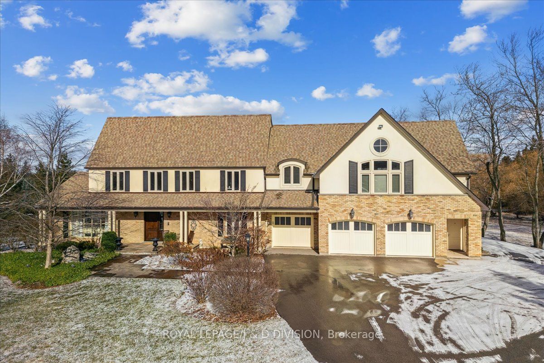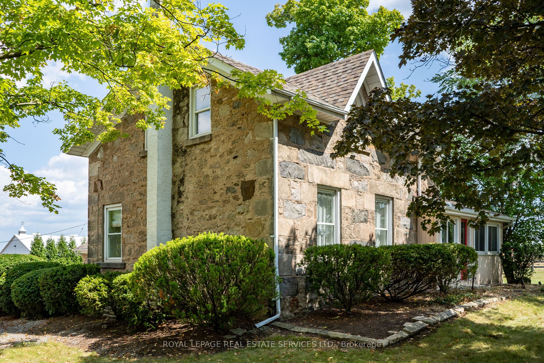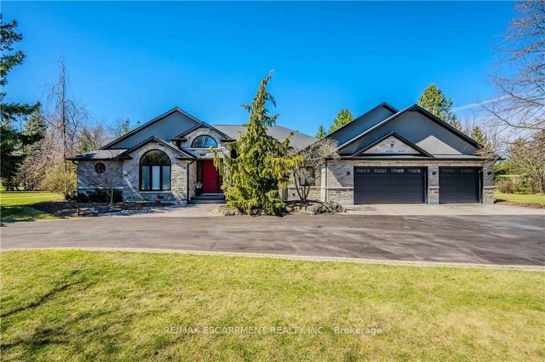1300 1 Side Rd
$2,799,000/ For Sale
Details | 1300 1 Side Rd
Magnificent Location! Stunning Completely Renovated Ranch Bungalow having New Electrical/Plumbing/Roof & Windows! Main Floor: Engineered White Oak Floors/Cathedral Ceilings/Pot Lights/2 Skylights/Custom Maple Finish Inside Kitchen/10 feet Island w/Quartz Countertops/High End Appliances w/8 feet Side by Side Decor Fridge, 6 Burner Gas Decor Stove, Miele Dishwasher, Wine cooler, All Ceramic Floors are Heated, Custom Cabinets In Laundry Rm & All Closets! Solid Red Oak Staircase w/ Metal Pickets. Fully Finished Basement w/Sep. Entrance From Garage w/Custom Built Bar w/7 Ft Island/Wood Burning Fireplace/Pot Lights & Laminate Floors. Exterior: Professionally Landscaped Design w/Covered Stone Porches! Brand New Asphalt Driveway-Parking for 12 Cars/Rear Covered Outdoor Space/Exterior Pot Lights/Sound System Inside & Outside home. Fantastic for Golf Lovers w/Hidden Lake Golf Course just across from the property. Shows Water Well w/Completely New System Including Pump. A 10++ Built-in Microwave, Central Vac, Dishwasher, Dryer, Garage Door Opener, Gas Stove, Refrigerator, Smoke Detector, Washer, Window Coverings, Wine Cooler.
Built-in Microwave, Central Vac, Dishwasher, Dryer, Garage Door Opener, Gas Stove, Refrigerator, Smoke Detector, Washer, Window Coverings, Wine Cooler
Room Details:
| Room | Level | Length (m) | Width (m) | |||
|---|---|---|---|---|---|---|
| Living | Main | 6.89 | 4.38 | Combined W/Dining | Cathedral Ceiling | Hardwood Floor |
| Dining | Main | 3.48 | 3.31 | Combined W/Kitchen | Cathedral Ceiling | W/O To Patio |
| Kitchen | Main | 5.72 | 3.38 | Breakfast Bar | Centre Island | Ceramic Back Splash |
| Prim Bdrm | Main | 4.26 | 4.10 | W/I Closet | 3 Pc Ensuite | Hardwood Floor |
| Br | Main | 4.26 | 3.36 | Large Closet | 5 Pc Ensuite | Hardwood Floor |
| Br | Main | 4.24 | 2.10 | Hardwood Floor | ||
| Bathroom | Main | Heated Floor | 2 Pc Bath | Ceramic Floor | ||
| Laundry | Main | 3.31 | 2.91 | Ceramic Floor | Heated Floor | |
| Rec | Bsmt | 8.48 | 8.16 | Open Concept | Wet Bar | Laminate |
| Br | Bsmt | 4.27 | 2.39 | Laminate | Double Closet | |
| Br | Bsmt | 4.27 | 2.39 | Laminate | W/W Closet | |
| Bathroom | Bsmt | Heated Floor | 3 Pc Bath | Ceramic Floor |
