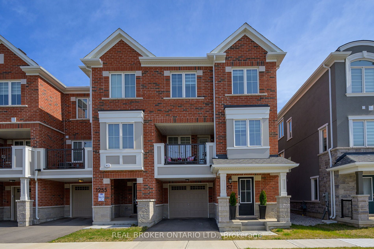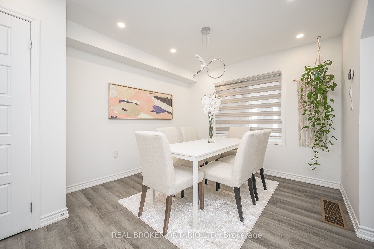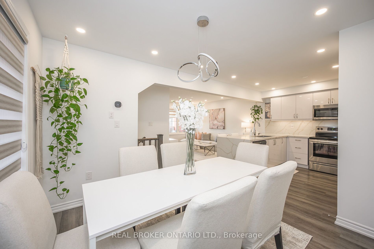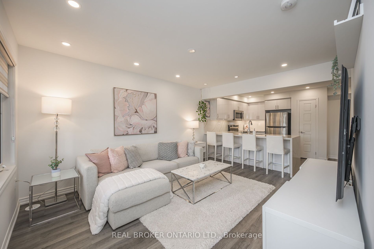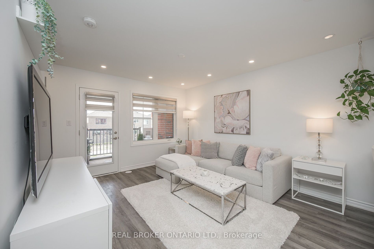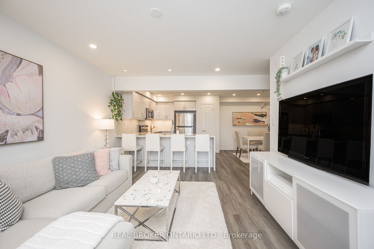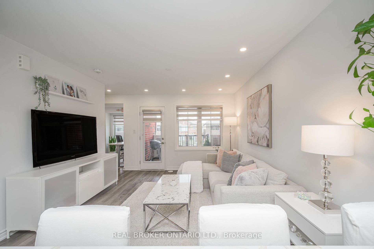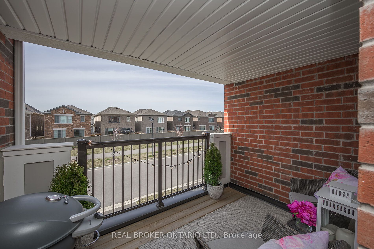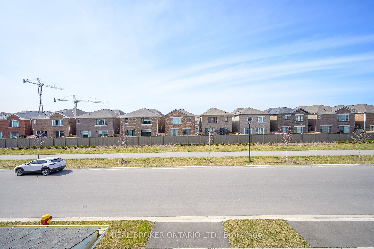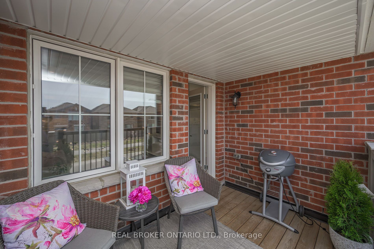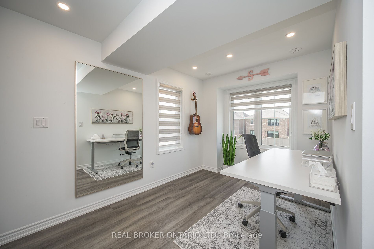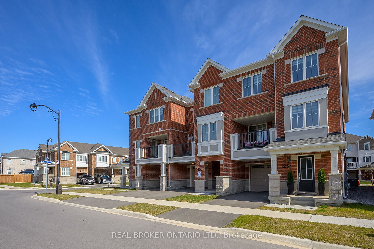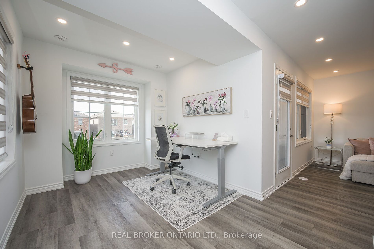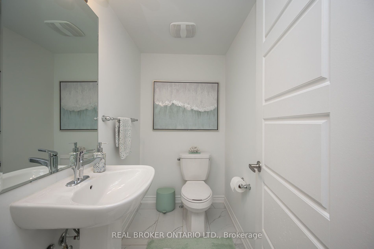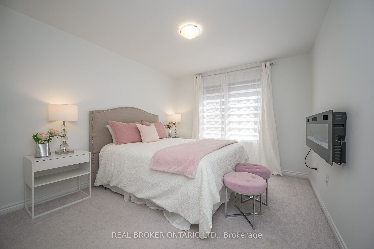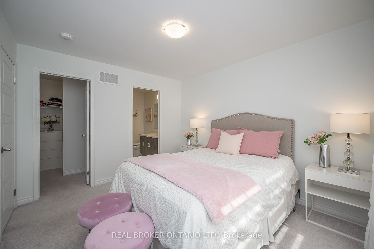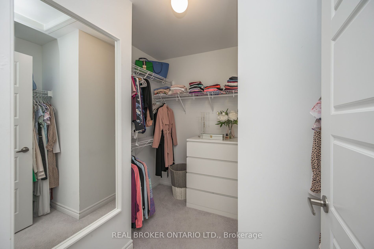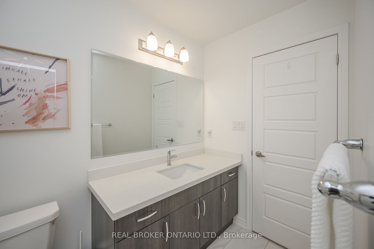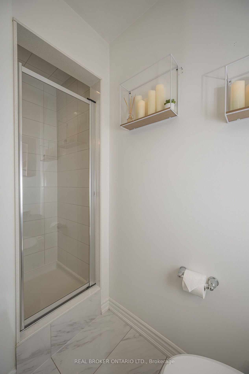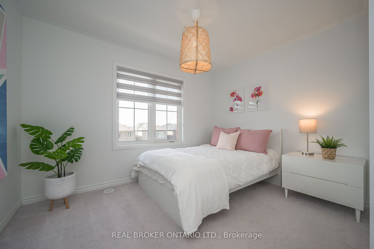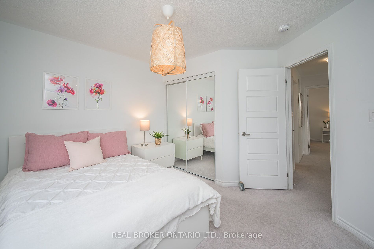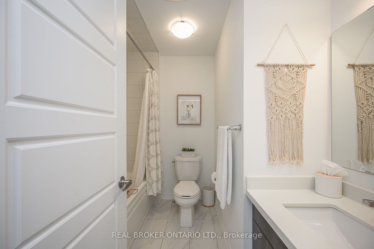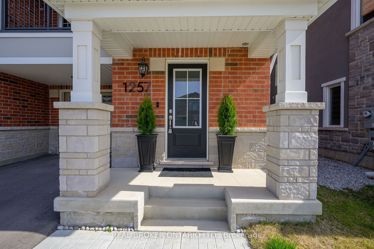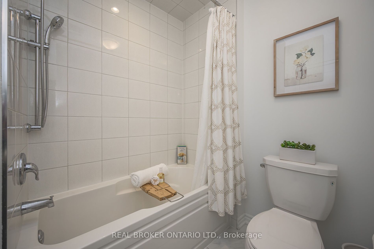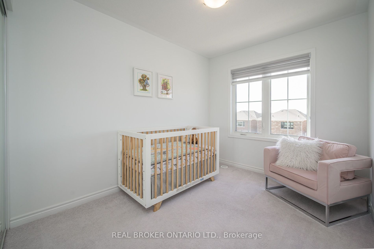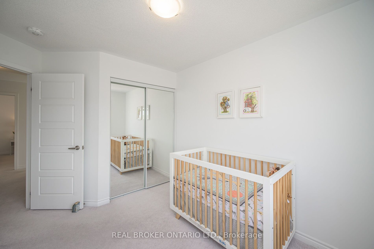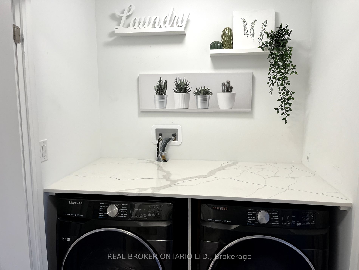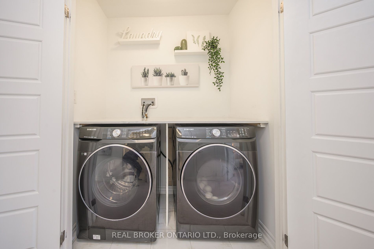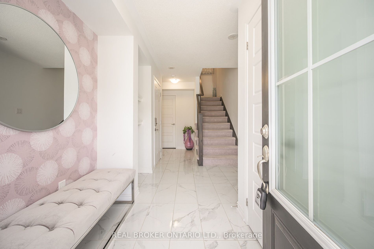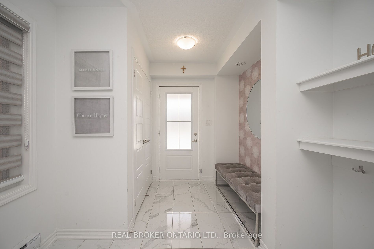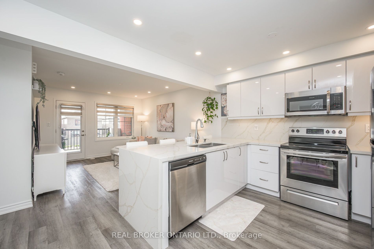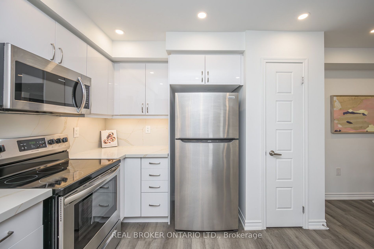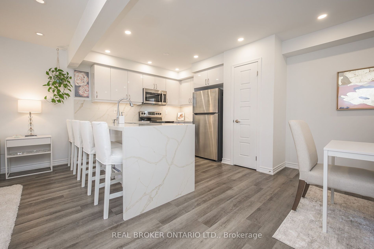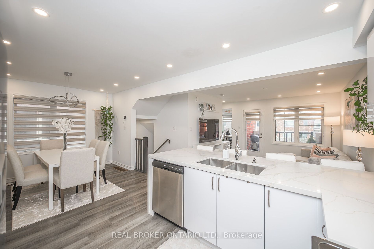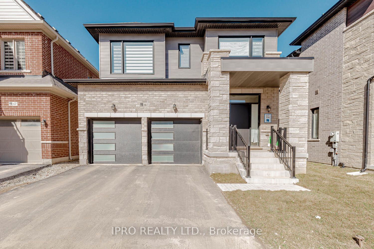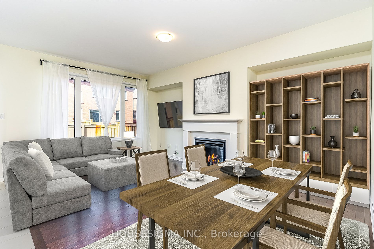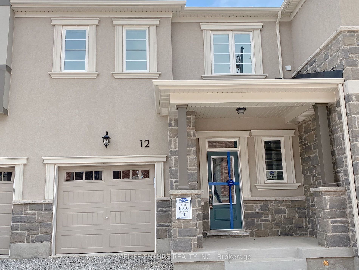1257 Walnut Landing
$999,900/ For Sale
Details | 1257 Walnut Landing
Experience unparalleled luxury in this executive townhome. This end unit on an extra-wide lot with an all-brick and stone elevation, has incredible great curb appeal. Offering 3 bedrooms, 2.5 baths, and an oversized 1-car garage, this property exudes sophistication and style. From the welcoming foyer with double coat closet to the open-concept second level, every detail has been carefully crafted. The chef-inspired kitchen features quartz countertops and backsplash, a waterfall peninsula breakfast bar, and stainless steel appliances, ideal for culinary enthusiasts. Entertain effortlessly in the spacious dining room and large family room, which opens onto a covered balcony, perfect for outdoor dining or morning coffee. Upstairs, the lavish primary suite boasts a massive walk-in closet and full ensuite bath, with two additional bedrooms, a well-appointed 4-piece bath and a laundry room with folding counter. This home is upgraded throughout with quartz counters, porcelain tiles, modern vinyl floors, and smooth ceilings, elevating its luxury status. Conveniently located near amenities, shopping, parks, schools, and more, this is sophisticated living at its finest. Don't miss the chance to make this exceptional property your own.
Room Details:
| Room | Level | Length (m) | Width (m) | |||
|---|---|---|---|---|---|---|
| Family | 2nd | 4.17 | 3.66 | |||
| Dining | 2nd | 3.10 | 3.05 | |||
| Kitchen | 2nd | 3.10 | 3.05 | |||
| Den | 2nd | 3.56 | 2.51 | |||
| Prim Bdrm | 3rd | 3.66 | 3.20 | |||
| 2nd Br | 3rd | 3.51 | 2.74 | |||
| 3rd Br | 3rd | 3.05 | 2.51 | |||
| Laundry | 3rd | |||||
| Utility | Main |
