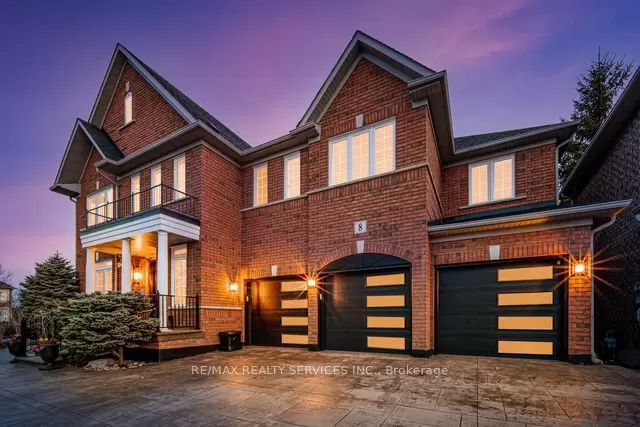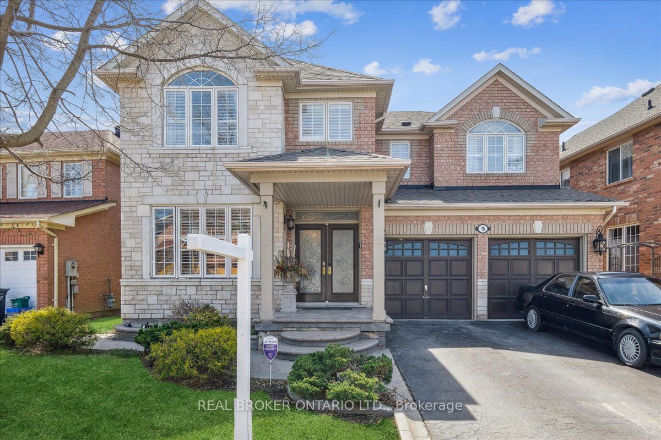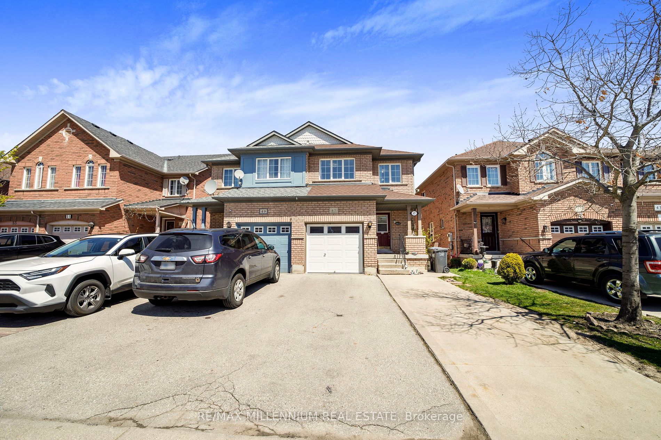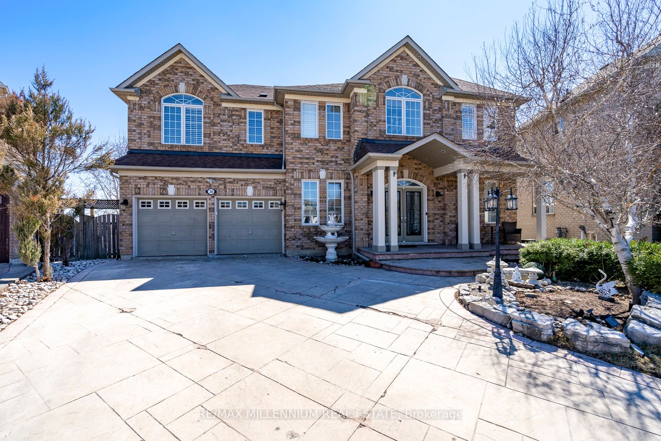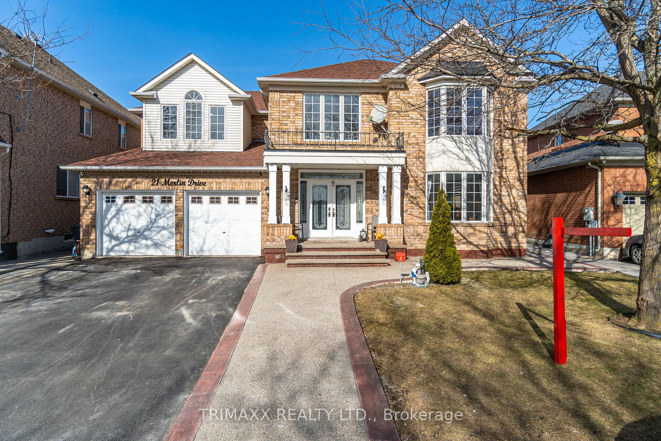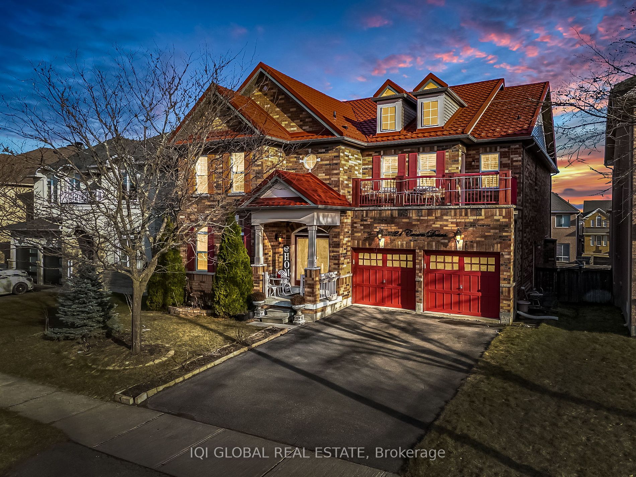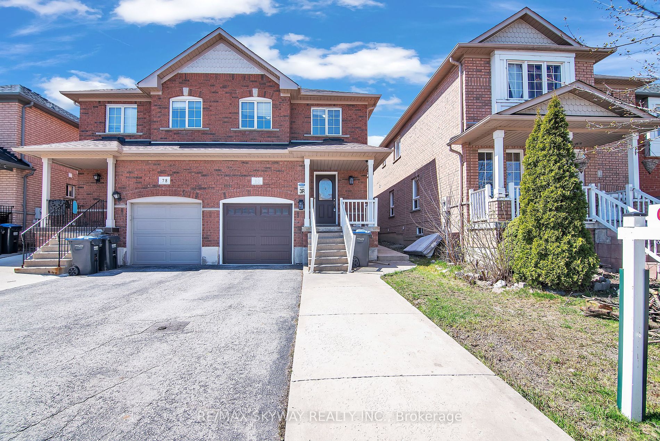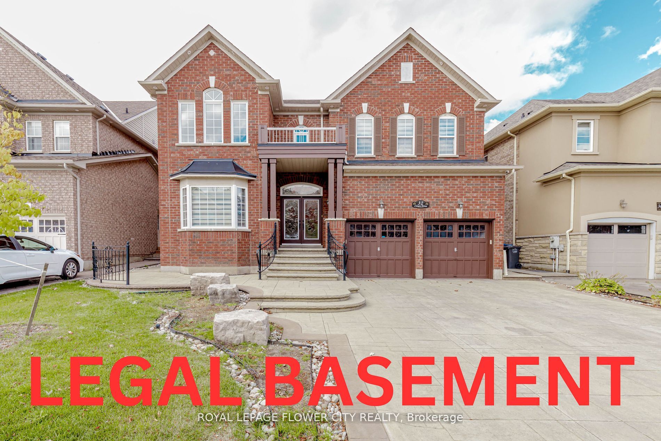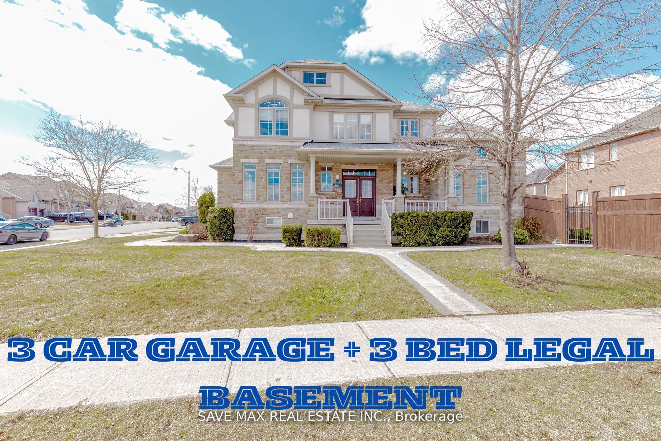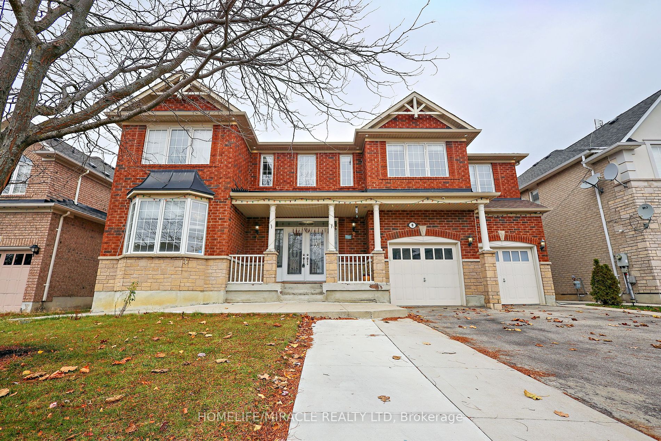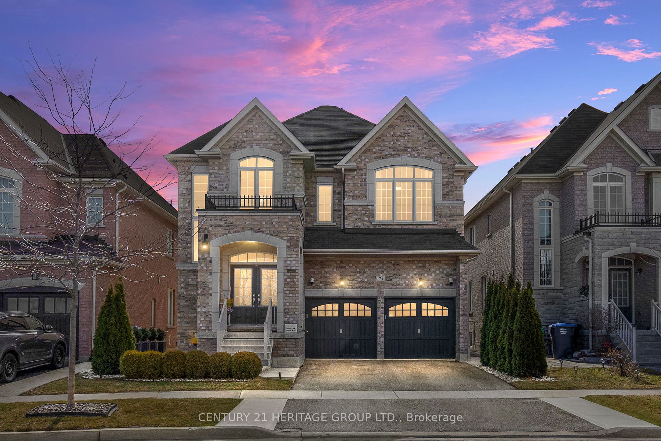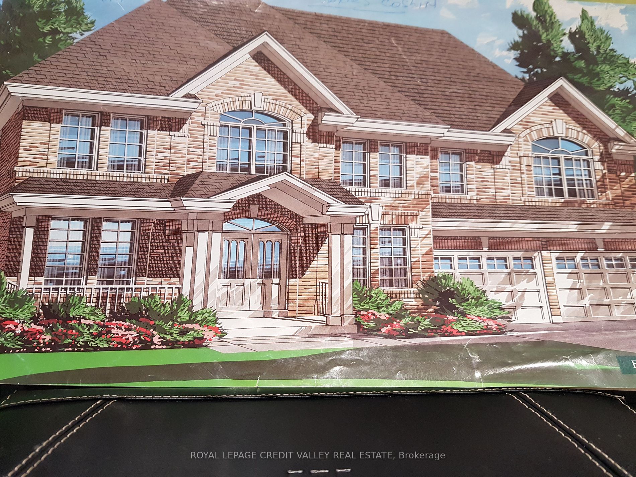8 Blaketon Crt
$2,150,000/ For Sale
Details | 8 Blaketon Crt
Absolute Stunning 4 Bedrooms with 4 En-suite Bathrooms On Upper Level. This Masterpiece Is Nestled In Great Child-Safe Neighborhood, Luxurious Interior Details Features Custom Double Doors, Heated Foyer. Office, Open To Above Formal Living Room With Gas Fireplace & Crystal Chandelier, Dining Room Overlooking The Ravine, Stunning Gourmet Kitchen With Granite Countertop/Backsplash, Have Your Meals Overlooking The Ravine Or On 2 Tiered Composed Decks. Master With Soaker Tub, Separate Glass Shower, Double Sink, and Custom Walk-In Closet. Hardwood Floors Throughout The House, Walk Out Finished Basement Perfect For Gatherings With Family /Friends
3 Car Garage, Stamped Concrete Driveway With 6 Car Parking. Beautifully Landscaped! PREMIUM RAVINE LOT Fully Fenced Private Backyard Oasis With Hot Tub and 2 Hardtop Gazebos, Storage Shed. See Attached Feature Sheet For All The Upgrades!
Room Details:
| Room | Level | Length (m) | Width (m) | |||
|---|---|---|---|---|---|---|
| Kitchen | Main | 4.54 | 3.29 | Granite Counter | Centre Island | Stainless Steel Appl |
| Breakfast | Main | 3.93 | 3.35 | Eat-In Kitchen | W/O To Deck | California Shutters |
| Dining | Main | 4.60 | 3.66 | Coffered Ceiling | Hardwood Floor | Formal Rm |
| Family | Main | 5.49 | 4.66 | Gas Fireplace | Hardwood Floor | Pot Lights |
| Living | Main | 5.12 | 3.78 | Gas Fireplace | Hardwood Floor | |
| Library | Main | 3.66 | 3.05 | Large Window | Hardwood Floor | Formal Rm |
| Laundry | Main | Access To Garage | Sunken Room | Laundry Sink | ||
| Prim Bdrm | 2nd | 6.40 | 4.57 | 5 Pc Ensuite | Hardwood Floor | W/I Closet |
| 2nd Br | 2nd | 4.88 | 3.54 | 4 Pc Ensuite | Hardwood Floor | |
| 3rd Br | 2nd | 3.90 | 5.06 | 4 Pc Ensuite | Hardwood Floor | W/I Closet |
| 4th Br | 2nd | 4.27 | 3.35 | 4 Pc Ensuite | Hardwood Floor | O/Looks Frontyard |
| Kitchen | Ground | 4.30 | 3.54 | Breakfast Area | Ceramic Back Splash |
