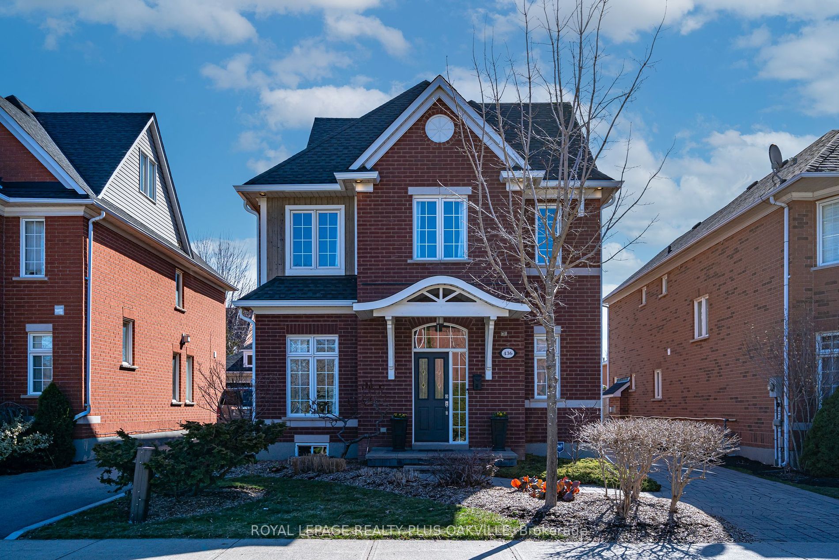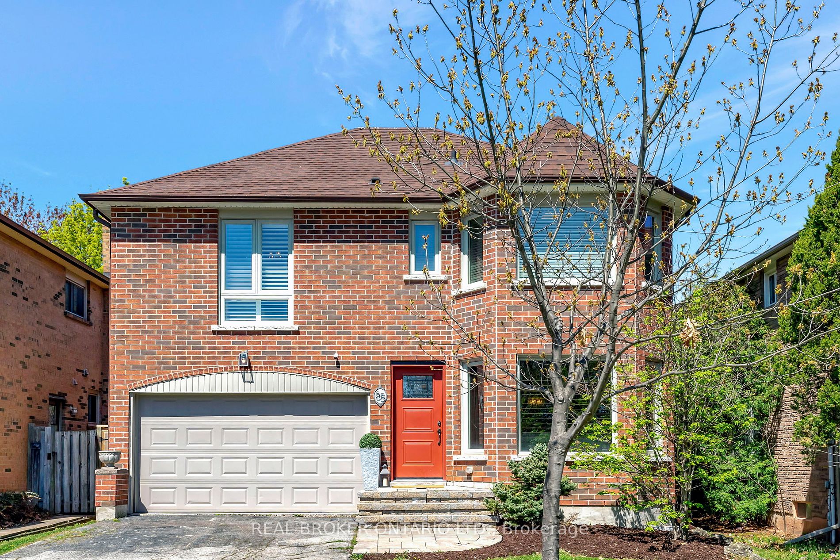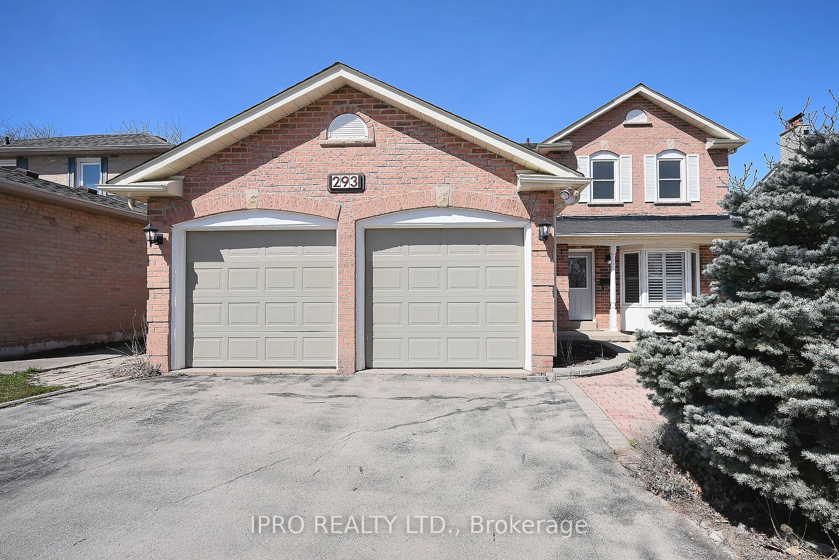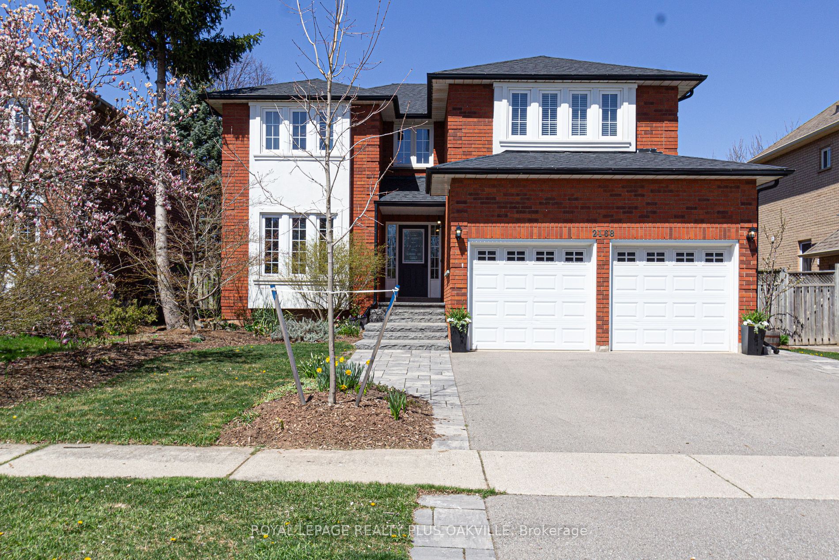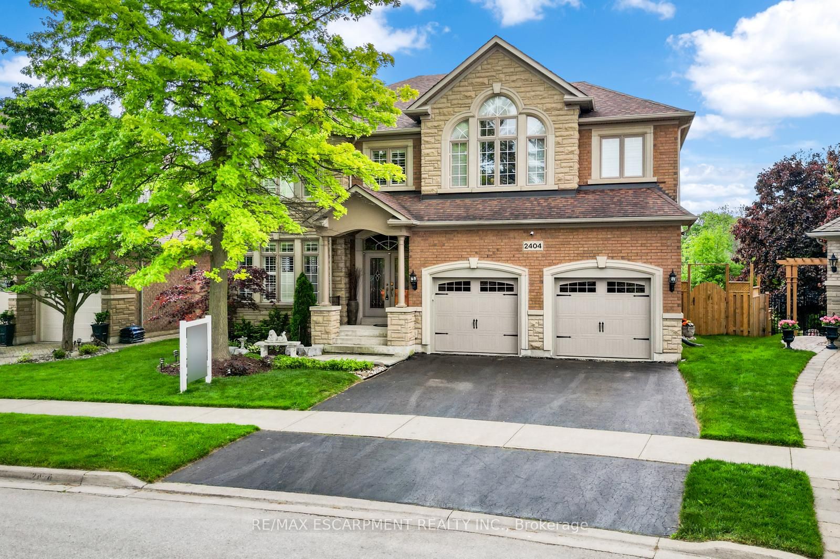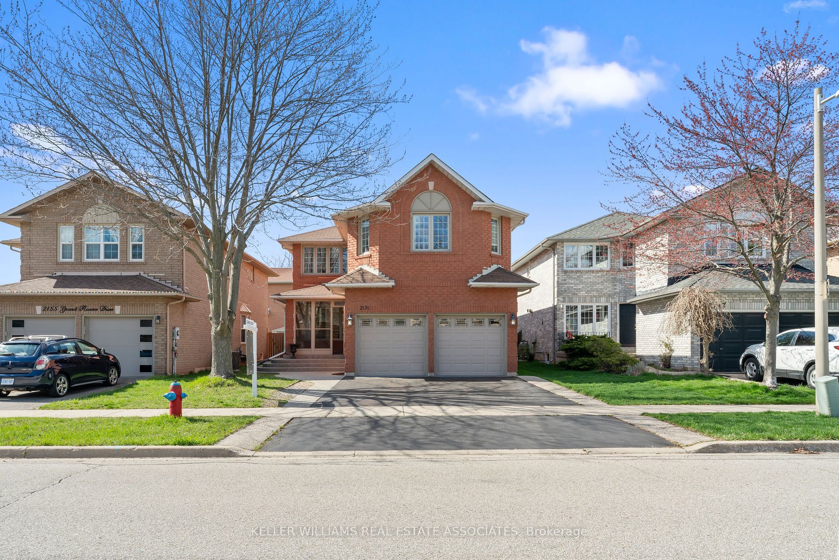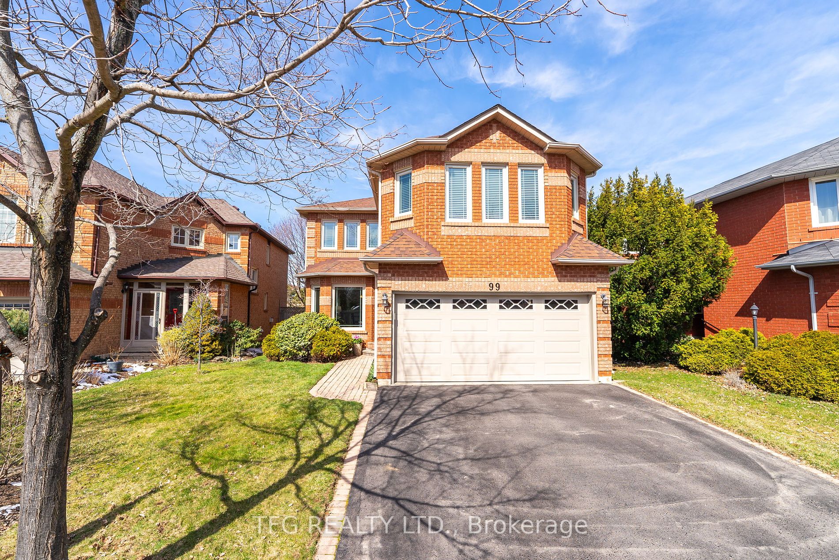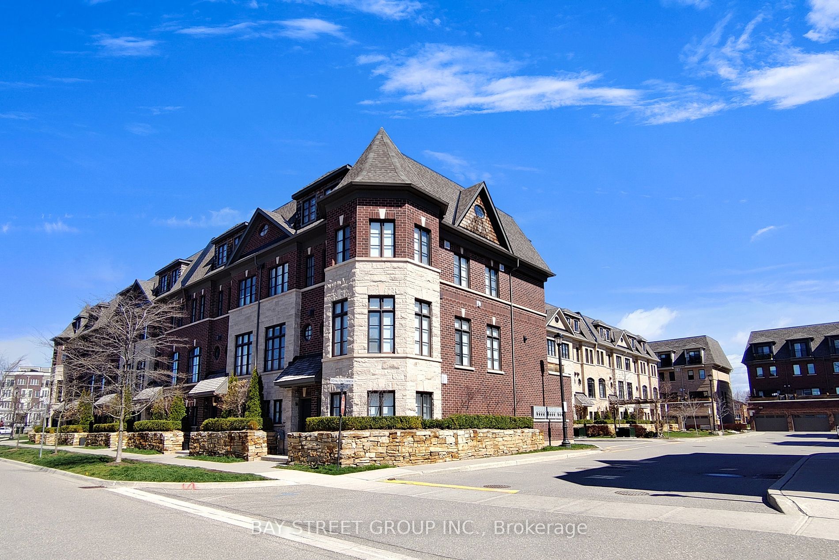436 Doverwood Dr
$1,789,000/ For Sale
Details | 436 Doverwood Dr
Beautifully renovated & spacious, River Oaks gem offers over 2600 sq ft of luxurious living space across three storeys. Situated in a family-friendly neighborhood, this "Carriage Home" boasts a double detached garage plus parking for 4+ cars. Approach the home via a charming stone walkway, surrounded by landscaped gardens featuring a stone driveway & patio. Inside, the open concept main floor layout creates an inviting atmosphere perfect for both daily living and entertaining. The foyer provides a stunning view of the entire main floor. Step up to the bright Living Room, while the Dining Room & Family Room are divided by a cozy double-sided fireplace with a granite surround. The Family Room seamlessly integrates with the Custom Aya Kitchen, featuring built-in stainless steel appliances, soft white cabinets, black granite counters & separate island with breakfast bar overlooking Fam Rm. Dark hardwood flooring & tiled area, pot lights & crown moulding adorn the main floor, adding to its elegance. Hardwood staircase with wainscoting add to the warmth of this home. Upstairs, the bedroom level comprises three bedrooms & two full baths. Primary bedroom, situated at the front of the house, boasts oversized windows, walk-in closet with organizers & ensuite bath complete with a soaker tub, separate glass shower with wall jets & double vanity. Modern renovated main bath with glass shower, shared by the other two bedrooms. Hardwood floors & crown moulding continue throughout this level, which also features a convenient laundry area. Additional highlights include a third-floor loft with skylights, offering versatile space for an office, recreation room, or additional bedroom. The unspoiled basement presents an opportunity for further customization. Recent upgrades include a new HVAC/HRV system and eavestroughs installed in 2023. Outside, entertain guests in the private backyard, complete with a hook-up for a gas BBQ. Don't miss the chance to call this stunning residence home!
Room Details:
| Room | Level | Length (m) | Width (m) | |||
|---|---|---|---|---|---|---|
| Living | Main | 4.55 | 3.84 | |||
| Dining | Main | 3.51 | 3.35 | |||
| Family | Main | 3.89 | 3.84 | |||
| Kitchen | Main | 4.88 | 2.77 | |||
| Breakfast | Main | 2.72 | 2.39 | |||
| Prim Bdrm | 2nd | 5.05 | 4.22 | |||
| 2nd Br | 2nd | 3.86 | 3.40 | |||
| 3rd Br | 2nd | 3.40 | 3.40 | |||
| Loft | 3rd | 7.85 | 5.31 |
