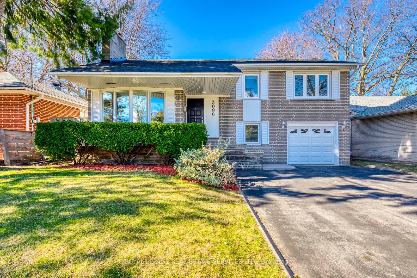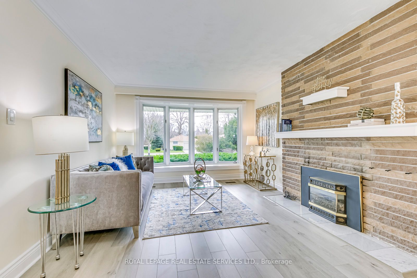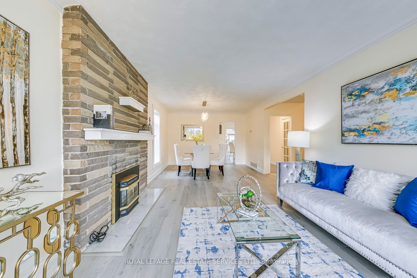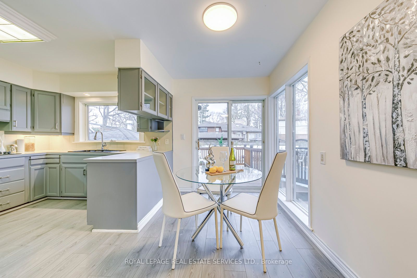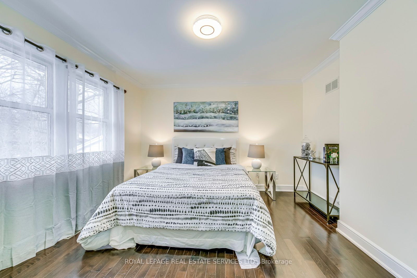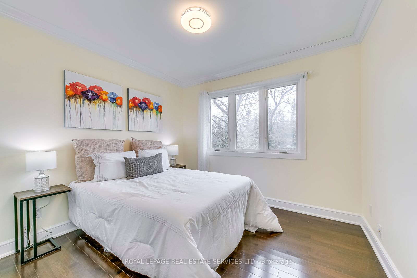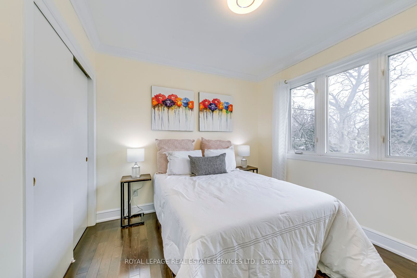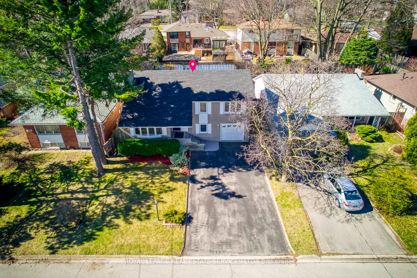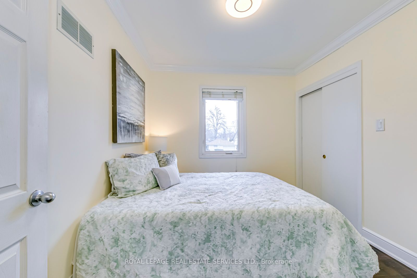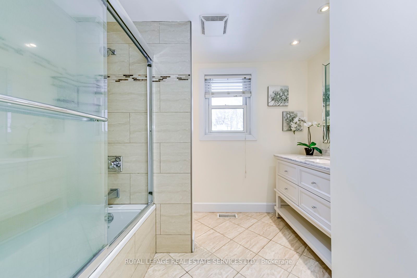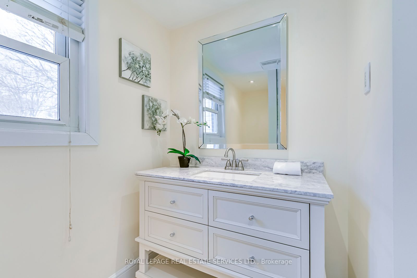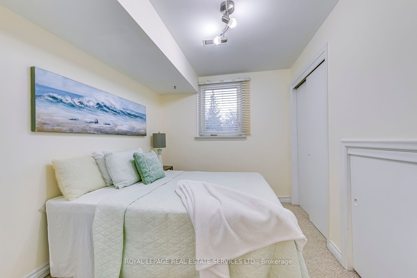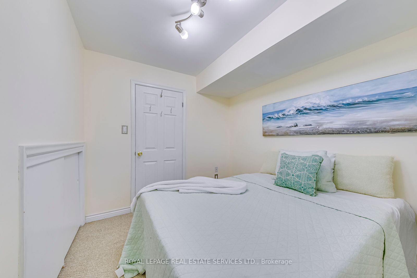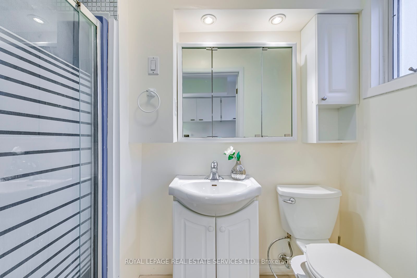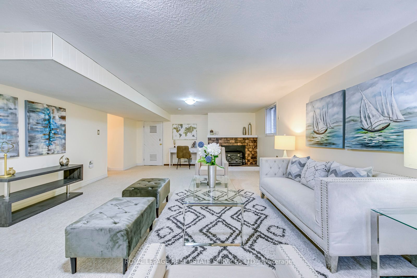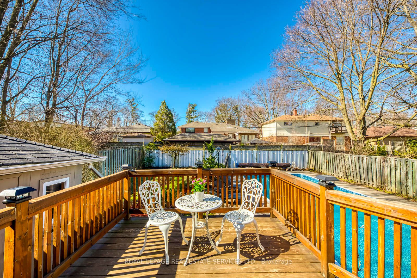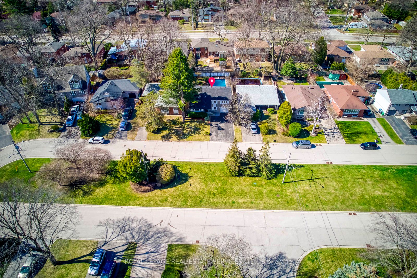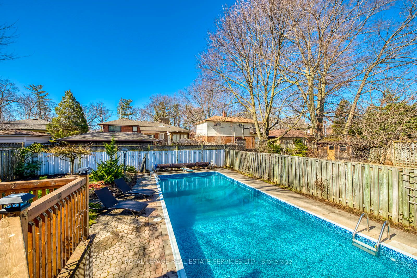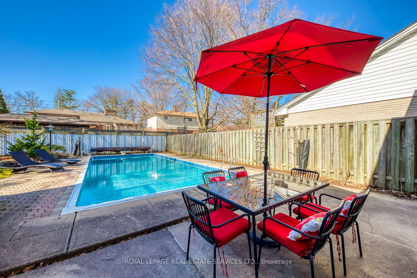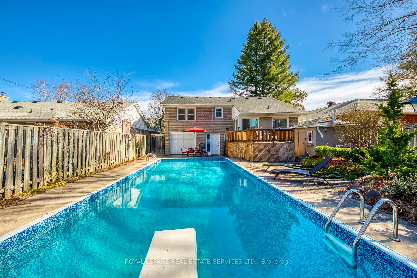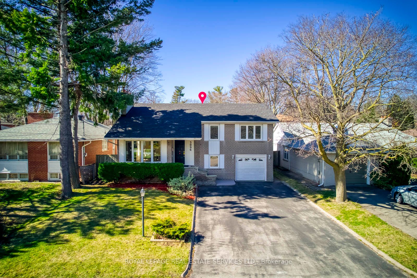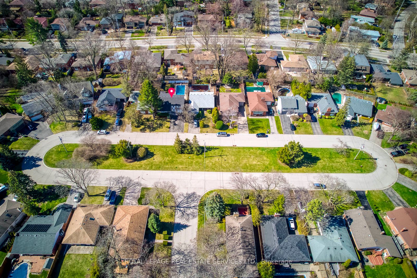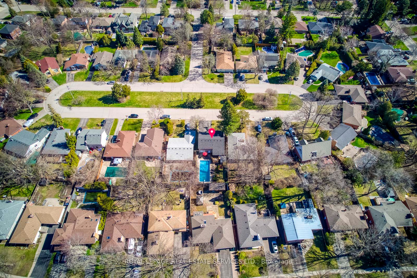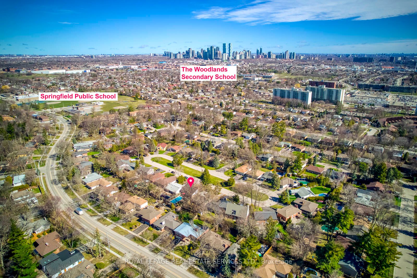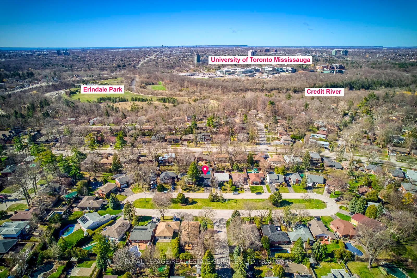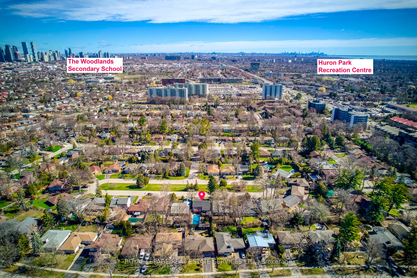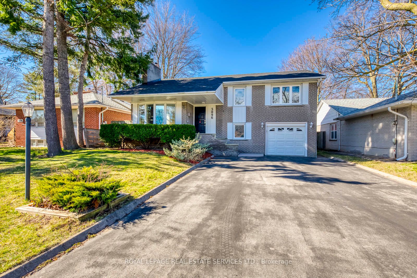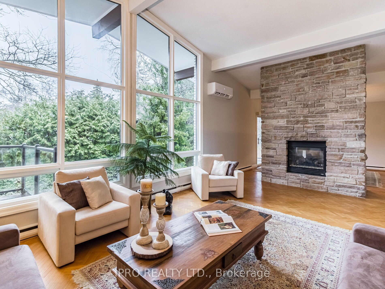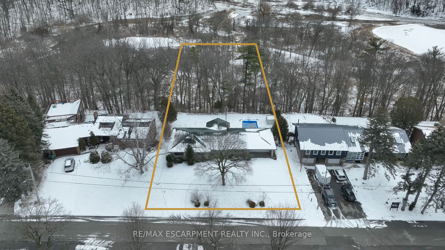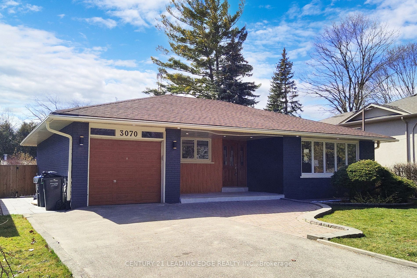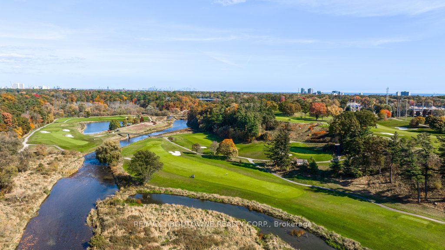3096 Ballydown Cres
$1,519,000/ For Sale
Details | 3096 Ballydown Cres
Welcome To A Muskoka Retreat SideSplit 4 Detached Home Nestled In A Tranquil Cul-De-Sac , One Of The Prestigious Street In Erindale! Enjoy 50'X122' Lot With Total 6 Parkings, So Side Walk And Two Access To Backyard. Very Rare To Find Green Field In Front Of House With No Obstructed View And The Most Privacy! Large Covered Porch Is Perfect For Morning Coffee With Spectacular View Of Front Yard. Spacious Living & Dining Rm Adorned With Large Bow Window & Fireplace, Insert Extra Bay Window, Smooth Ceiling, Crown Moulding Is All About Being Spacious And Brightful. Open Concept Kitchen & Breakfast Area Overlooking Sundeck & A Well-Maintained Rectangular Swimming Pool, Ideal For Outdoor Entertaining In Your Own Private Backyard Oasis! Hardwd Flr On Upper Level With 3 Bedroom And Renovated 4 Piece Bath. Finished Ground Level With Walk-Out(Separate Entrance) To Sunny Patio, While 4th Bedroom Is Completely Above Ground With 3-Pc Bath & Laundry, Can Be Separate Apartment With Rental Income! Lower Level Features A Generously-Sized Family Rm With Large Above Grade Window And 2nd Fireplace, Along With Utility Room With Extra Storage. 1 Bus To University Of Toronto Mississauga Campus, Short Walk To Credit River, Erindale & Springfield Parks, Tennis Club, Renowned Golf Clubs. Community Center, Trillium Hospital, SQ1, QEW/403/401. Top Ranked Woodland Secondary School, Springfield Public School.
Deck 2017, Pool Liner 2018, Roof 2020, Washer/Dryer(New), Dishwasher(2023), Floor (Living) 2023, Paint(Main) 2023, Front Stairs (2023).
Room Details:
| Room | Level | Length (m) | Width (m) | |||
|---|---|---|---|---|---|---|
| Dining | Main | 7.60 | 3.63 | Bay Window | Combined W/Family | O/Looks Frontyard |
| Living | Main | 7.60 | 3.63 | Gas Fireplace | Combined W/Dining | Bow Window |
| Kitchen | Main | 4.88 | 3.60 | Stainless Steel Appl | Picture Window | W/O To Deck |
| Breakfast | Main | 4.88 | 3.60 | Large Window | Combined W/Kitchen | W/O To Sundeck |
| Prim Bdrm | Upper | 3.74 | 3.43 | Double Closet | Hardwood Floor | Crown Moulding |
| 2nd Br | Upper | 3.10 | 2.97 | Closet | Hardwood Floor | Crown Moulding |
| 3rd Br | Upper | 2.90 | 2.72 | Closet | Hardwood Floor | Crown Moulding |
| 4th Br | Ground | 3.00 | 2.46 | Closet | Above Grade Window | O/Looks Frontyard |
| Laundry | Ground | 4.50 | 1.88 | W/O To Pool | Laundry Sink | 3 Pc Bath |
| Family | Lower | 7.77 | 4.81 | Above Grade Window | Broadloom | Fireplace |
| Utility | Lower | 3.48 | 3.10 | Tile Floor |
