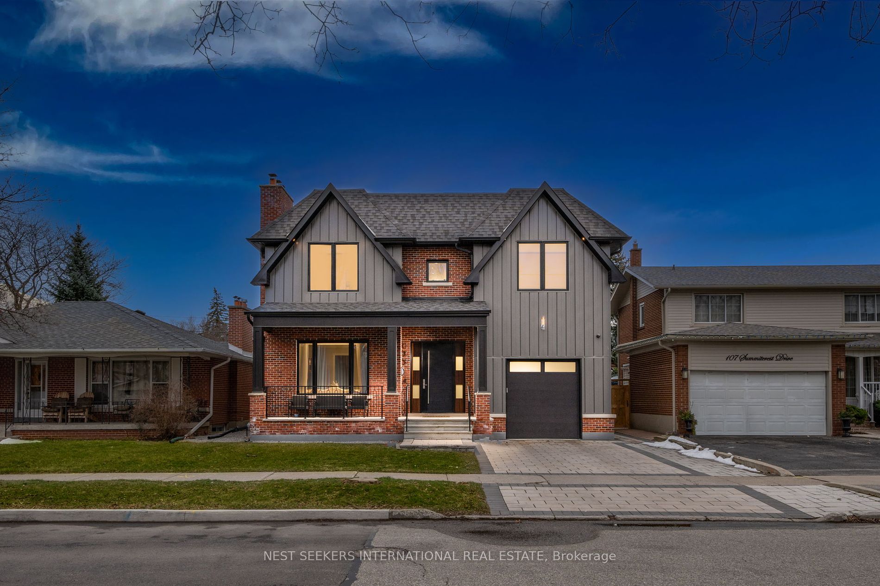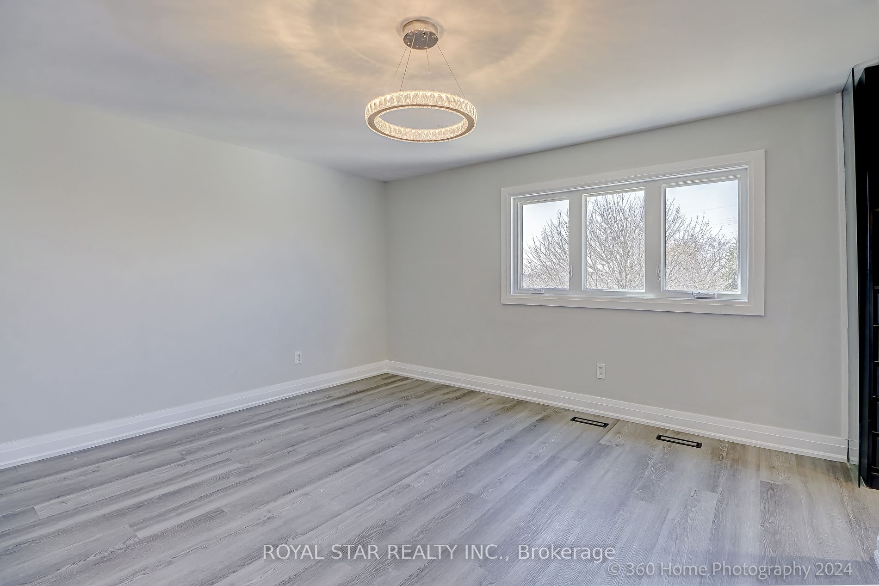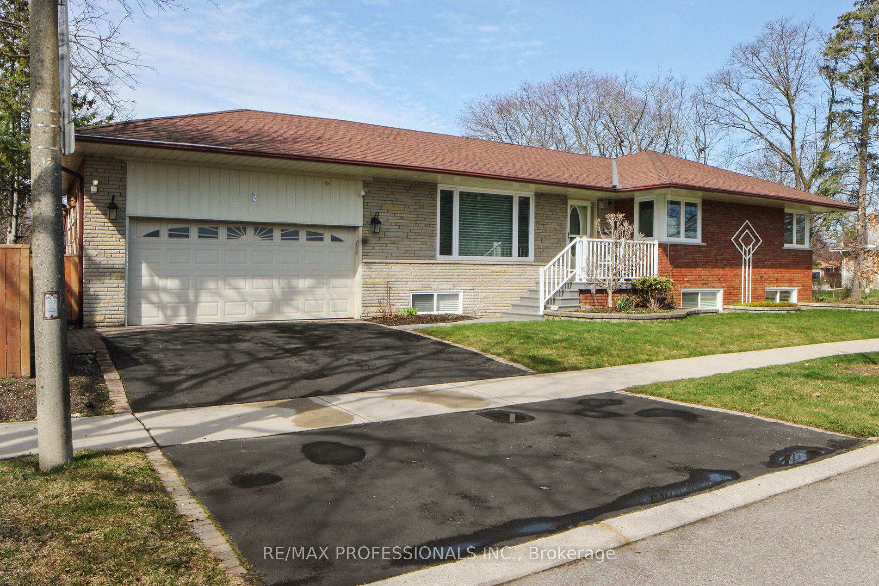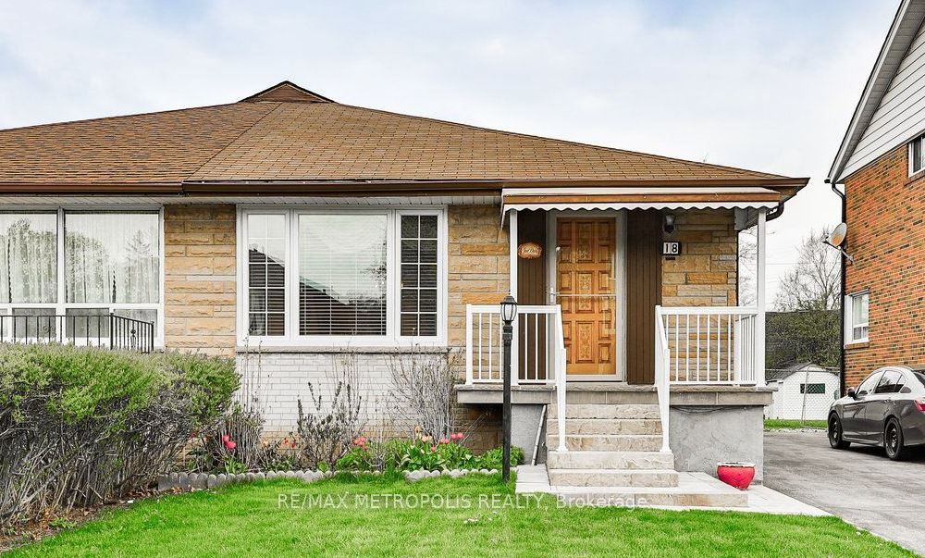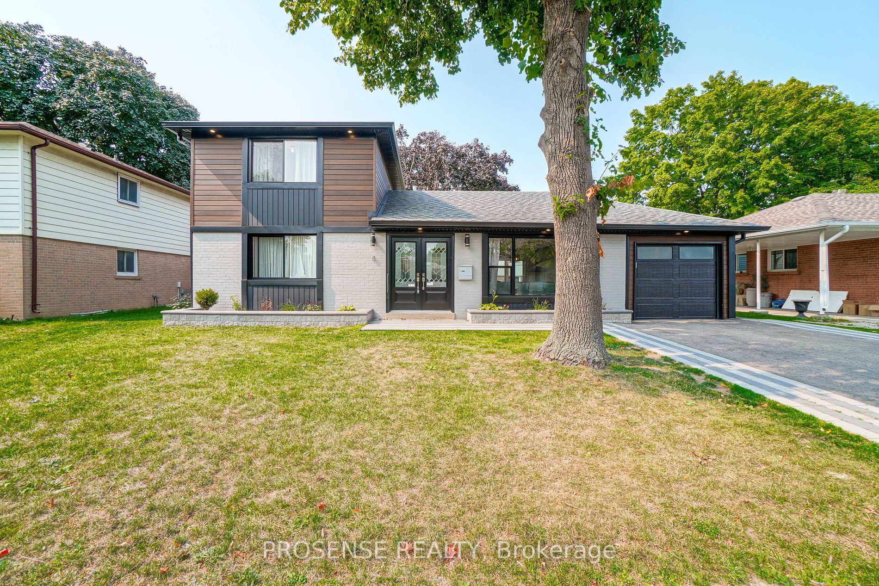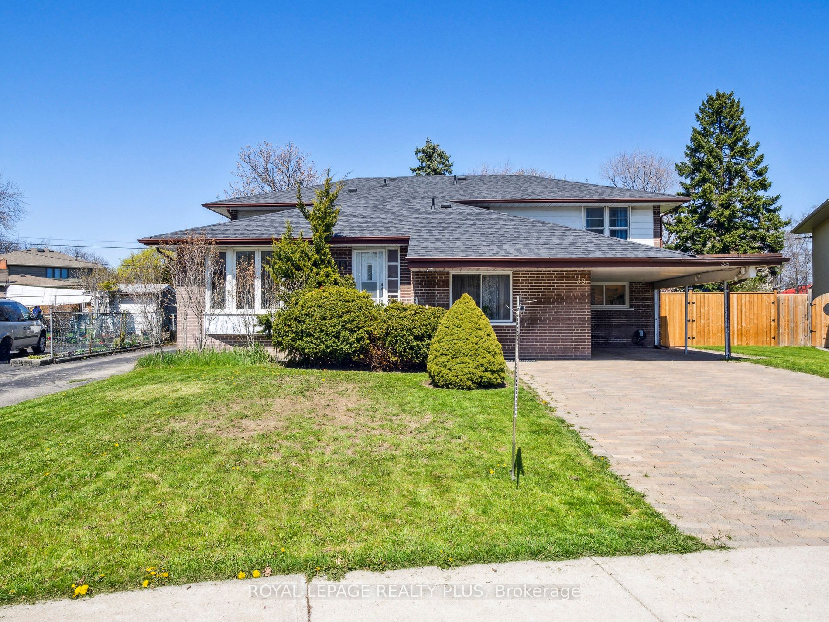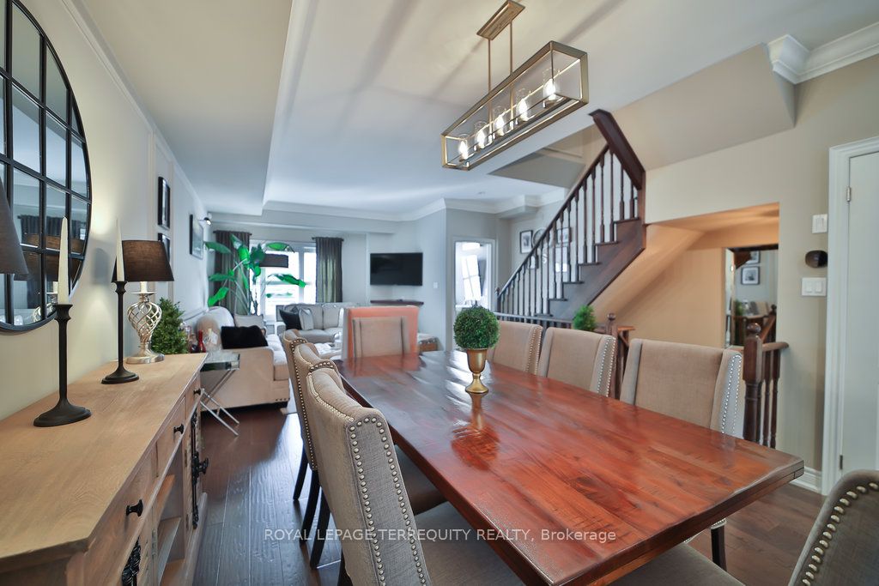7 Kenning Pl
$1,725,000/ For Sale
Details | 7 Kenning Pl
Stunningly Renovated 4BD/4BA Home on Pie-Shaped Lot! This exquisite property boasts custom plaster moldings, smooth ceilings, pot lights throughout. Professionally finished basement featuring bedroom,3pc washroom (2021). The main floor and second floor have undergone professional renovations, including a custom kitchen, quartz counters & Kitchenaid appliances, new hardwood flooring in the living room and office. Entertain effortlessly with a free-standing custom TV unit, while the backyard oasis, professionally landscaped in 2015, includes an irrigation system, gas BBQ line. Second-storey pot lights (2021), rear siding replacement, new asphalt driveway (2021). Custom built-in cabinetry in the mudroom/office and garage access (2021) enhance functionality. Retreat to the master bedroom with walk-in closet, ensuite bath featuring marble floors, glass shower, and Toto toilet. Additional bedrooms offer ample storage with full-sized double closets, while the second floor laundry adds convenience.
Main floor and second floor renovation including all bathrooms and custom kitchen with quartz counters, new flooring & trim throughout (9yrs), Waterproofed(2yrs), Finished basement including bathroom(2yrs),driveway (2yrs),landscaping (8yrs)
Room Details:
| Room | Level | Length (m) | Width (m) | |||
|---|---|---|---|---|---|---|
| Living | Main | 5.71 | 3.45 | Pot Lights | Hardwood Floor | Window |
| Office | Main | 3.86 | 3.05 | B/I Shelves | Hardwood Floor | W/O To Garage |
| Kitchen | Main | 9.45 | 2.94 | Pot Lights | Porcelain Floor | Walk-Out |
| Dining | Main | 9.45 | 2.94 | Combined W/Kitchen | Porcelain Floor | Window |
| Prim Bdrm | 2nd | 6.91 | 3.15 | 3 Pc Ensuite | Hardwood Floor | W/I Closet |
| 2nd Br | 2nd | 3.86 | 3.41 | Closet | Hardwood Floor | Window |
| 3rd Br | 2nd | 3.42 | 2.72 | Closet | Hardwood Floor | Window |
| 4th Br | 2nd | 3.42 | 2.72 | Closet | Hardwood Floor | O/Looks Backyard |
| Laundry | 2nd | 2.29 | 1.80 | Skylight | Laundry Sink | Ceramic Floor |
| 5th Br | Bsmt | 2.62 | 2.87 | Window | Laminate | |
| Rec | Bsmt | 7.32 | 3.33 | Pot Lights | Laminate | Window |







































