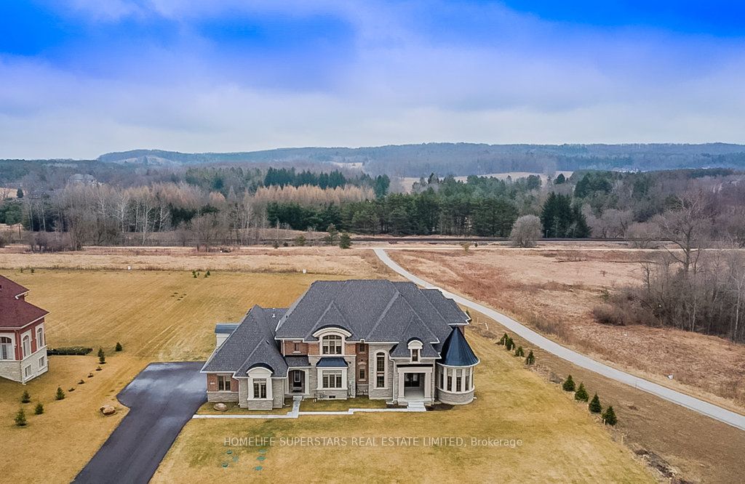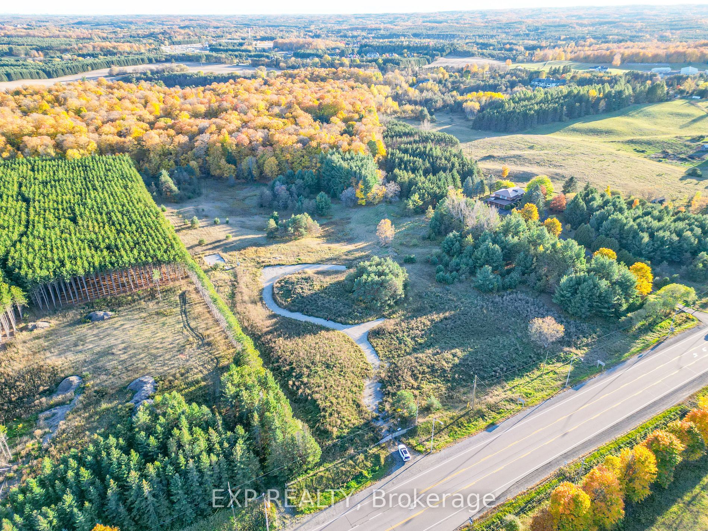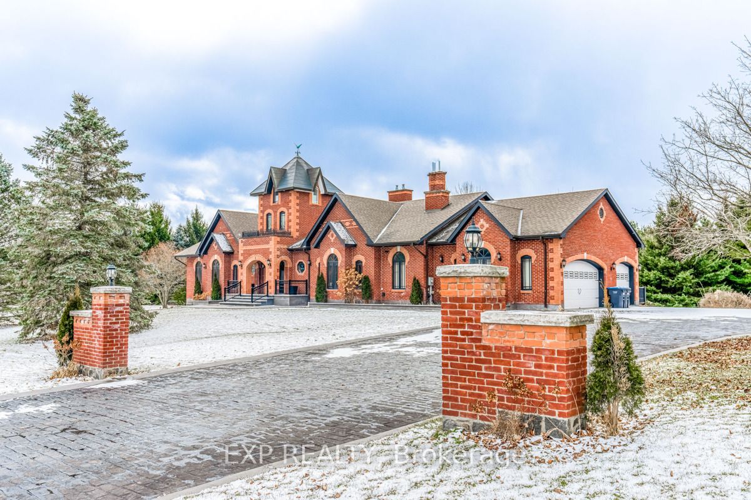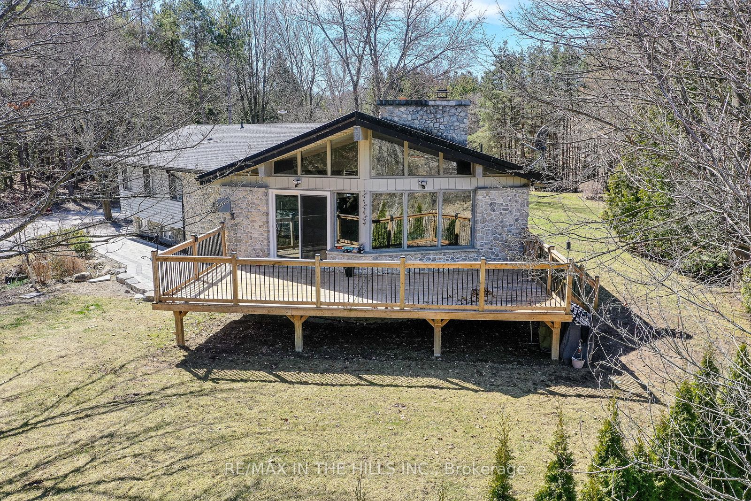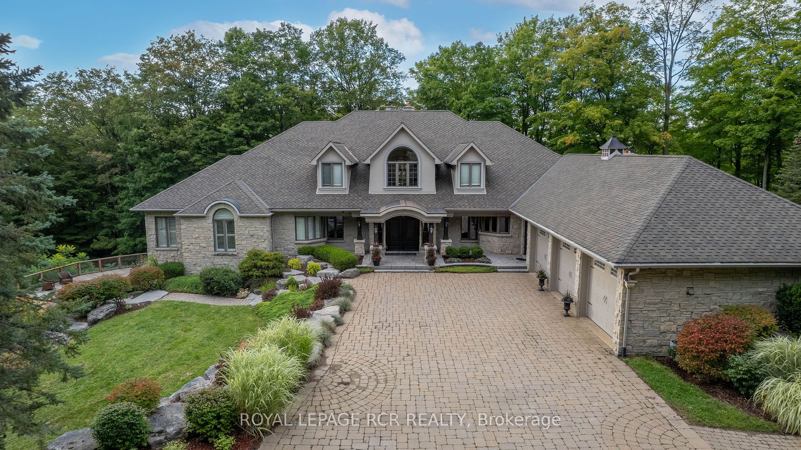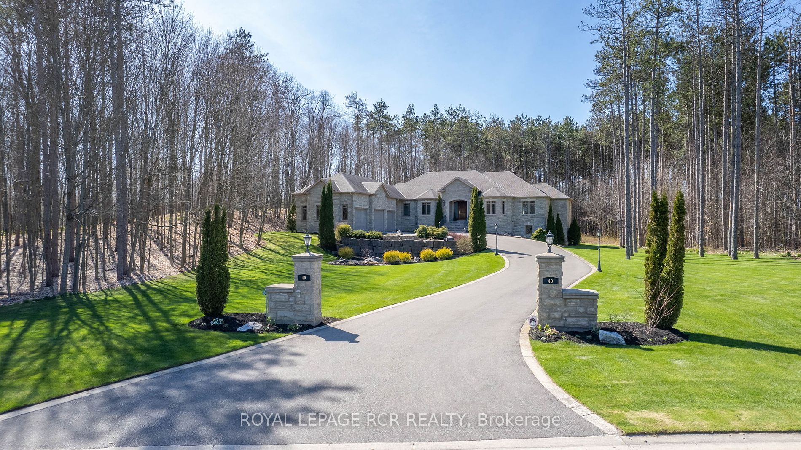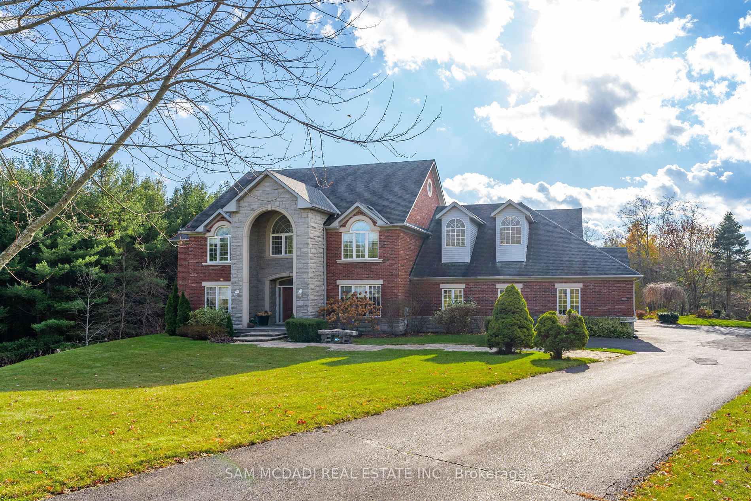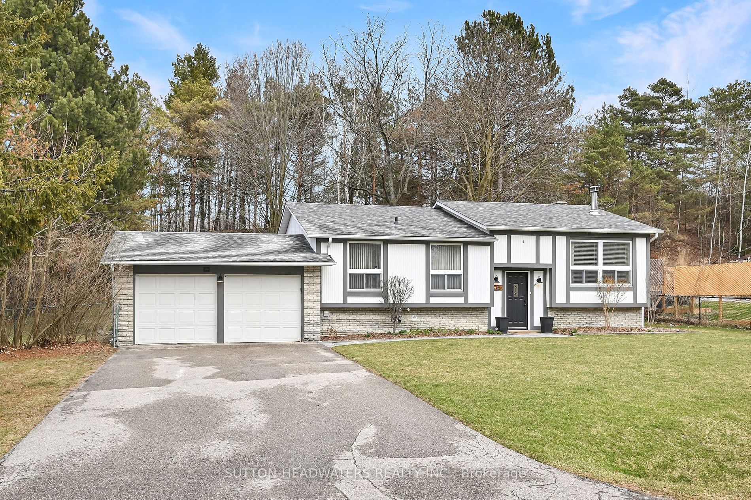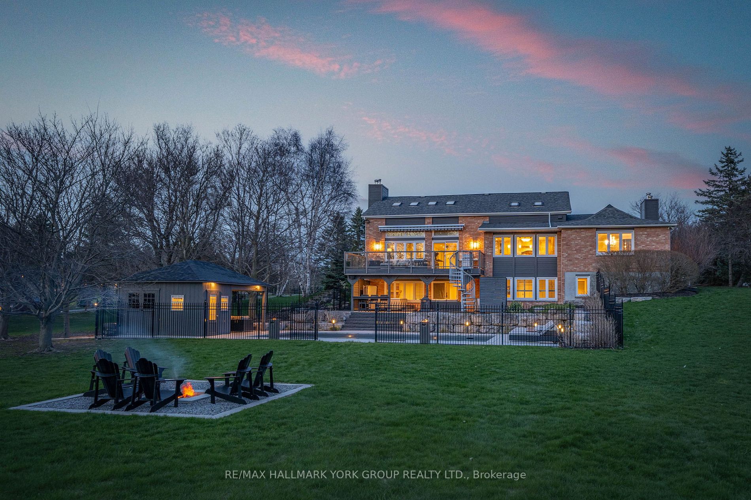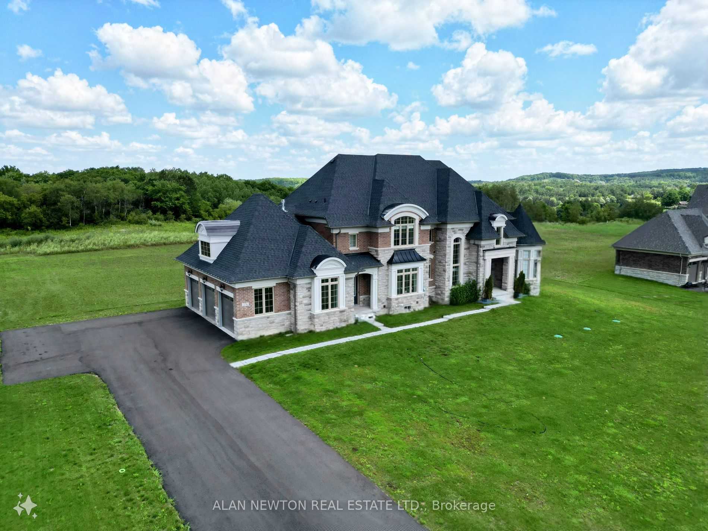134 Amos Dr
$3,800,000/ For Sale
Details | 134 Amos Dr
presenting an impeccable estate home in the heart of beautiful palgrave .Experience the pinnacle of custom interior design on this beautiful 5 bedrooms property located on 1.9 acres of land , overlooking the caledon trailway.with its cathedral and vaulted ceiling ,exquisite high celling main entrance .in addition ,please enjoy the convenience of the smaller second eat -in kitchen fully stocked with a separate appliances and pantry . one of the outstanding features of this home includes a private bedroom on the main floor with a full three piece ensuite. perfect for the elderly or guests.the main floor also includes two fully builder constructed 2nd level decks .the basement includes a stunning large walkout with extra large windows throughout. home also boasts meticulously selected electric light fixtures and spacious bedrooms with ample sized windows allowing tons of light ,allowing the beauty of the nature to shine through. come and enjoy small town living in a luxuriouse setting
All blinds, shutters , fridge , gas stove, dishwasher and dryer , central AC and wall mounted stove built in appliances.
Room Details:
| Room | Level | Length (m) | Width (m) | |||
|---|---|---|---|---|---|---|
| Family | Main | 4.87 | 6.09 | Fireplace | Hardwood Floor | Picture Window |
| Kitchen | Main | 5.36 | 4.87 | Breakfast Bar | B/I Appliances | B/I Oven |
| Kitchen | Main | 4.29 | 2.60 | Ceramic Floor | Large Window | |
| Living | Main | 4.87 | 3.81 | Moulded Ceiling | Hardwood Floor | Large Window |
| Dining | Main | 4.87 | 3.81 | Moulded Ceiling | Hardwood Floor | W/O To Deck |
| Office | Main | 3.96 | 3.65 | 2 Way Fireplace | Hardwood Floor | Above Grade Window |
| Br | Main | 3.74 | 3.65 | Large Window | Hardwood Floor | 3 Pc Ensuite |
| Breakfast | Main | 4.29 | 4.87 | W/O To Deck | Hardwood Floor | W/O To Deck |
| Prim Bdrm | 2nd | 6.09 | 4.57 | Juliette Balcony | Hardwood Floor | 4 Pc Ensuite |
| 2nd Br | 2nd | 3.96 | 3.65 | W/I Closet | Hardwood Floor | |
| 3rd Br | 2nd | 4.51 | 4.14 | Above Grade Window | Hardwood Floor | Closet |
| 4th Br | 2nd | 5.18 | 3.90 | 3 Pc Ensuite | Hardwood Floor | W/I Closet |
