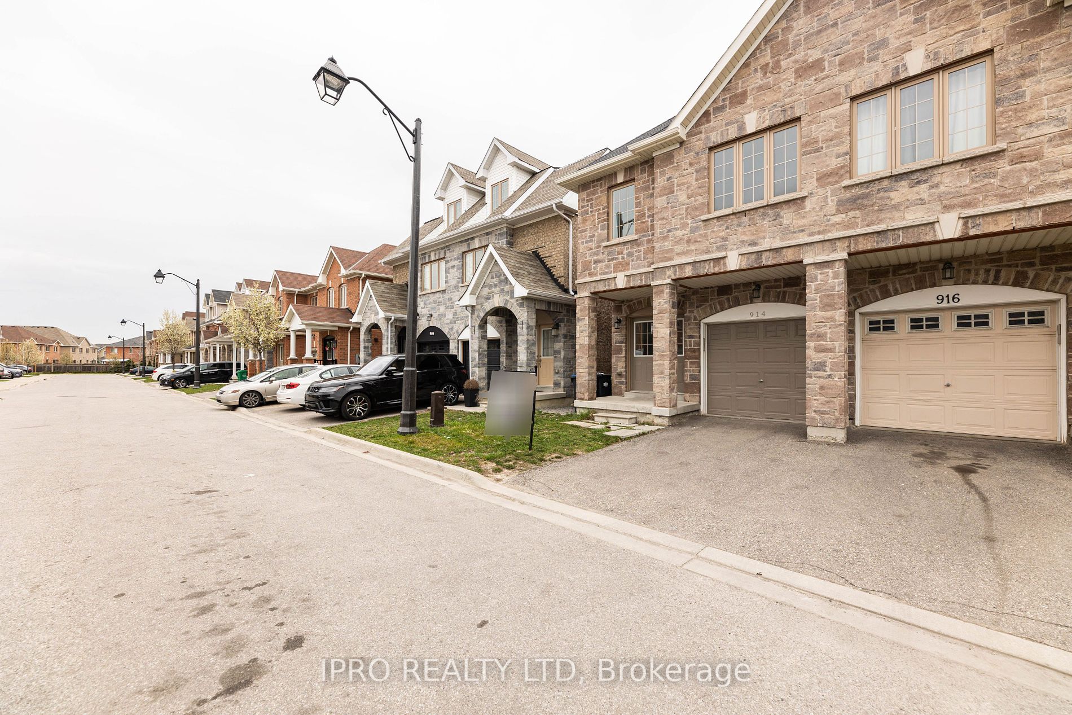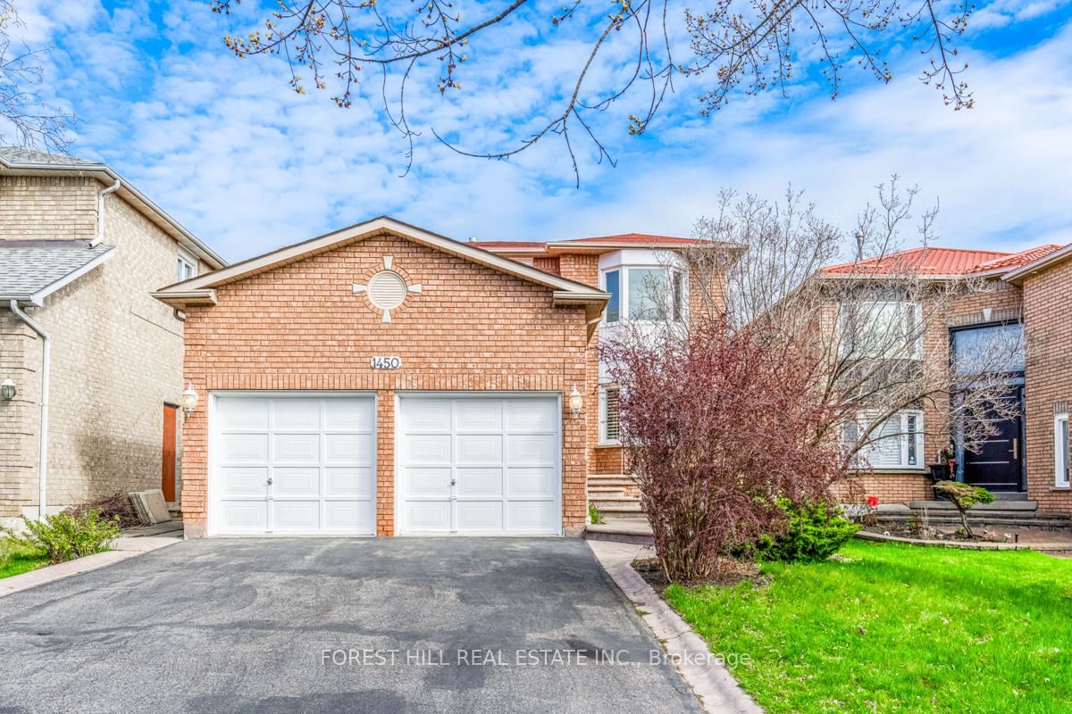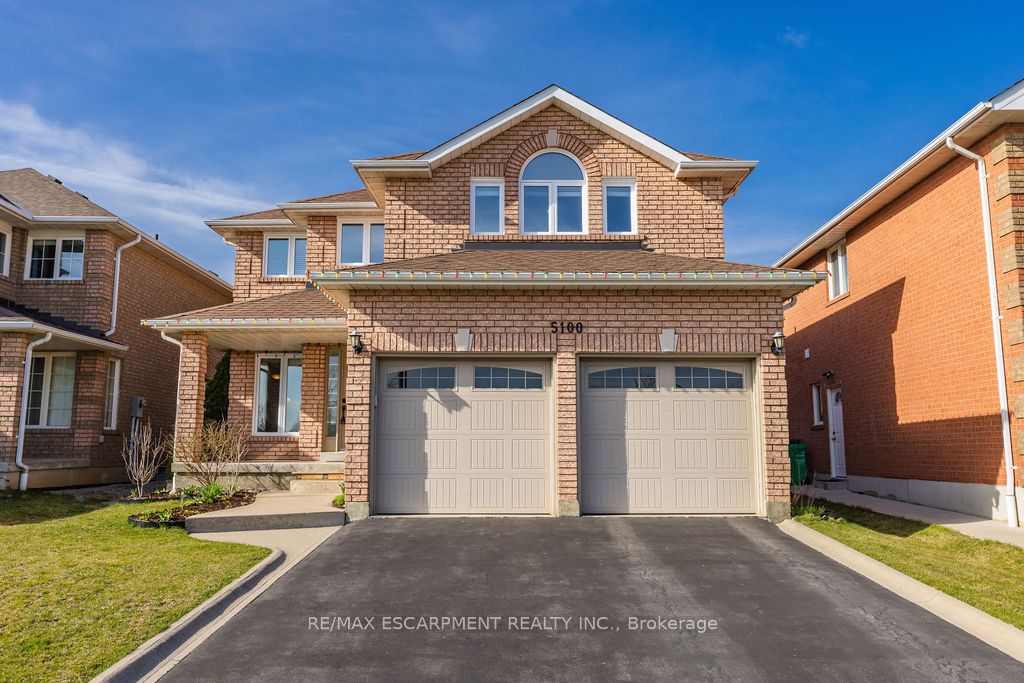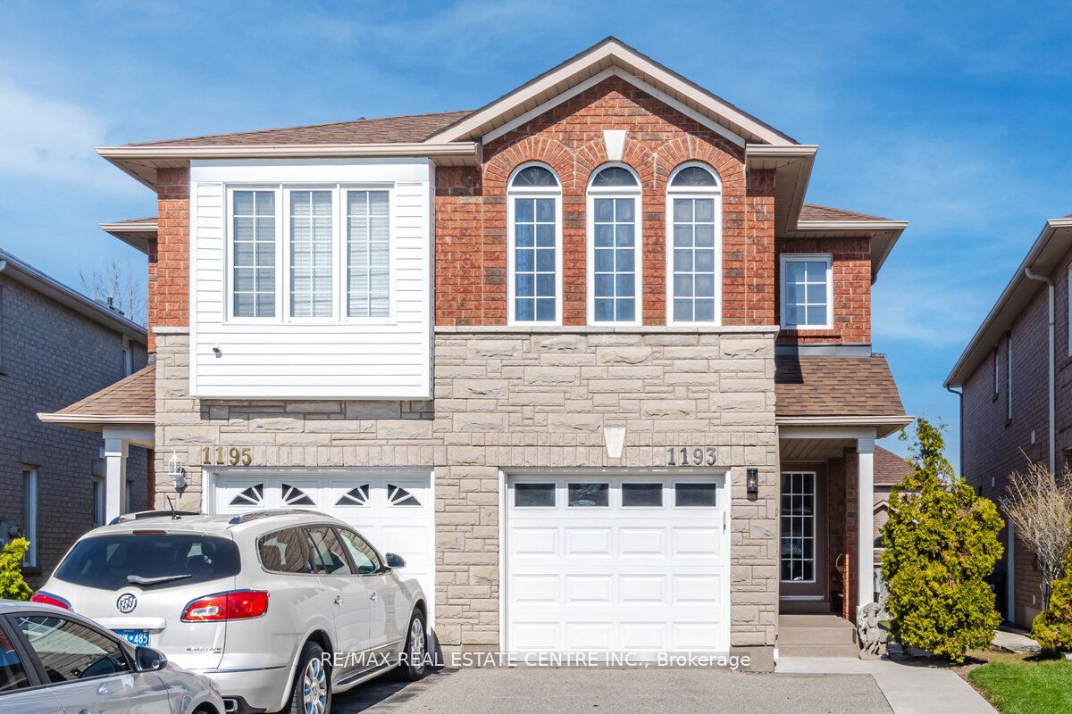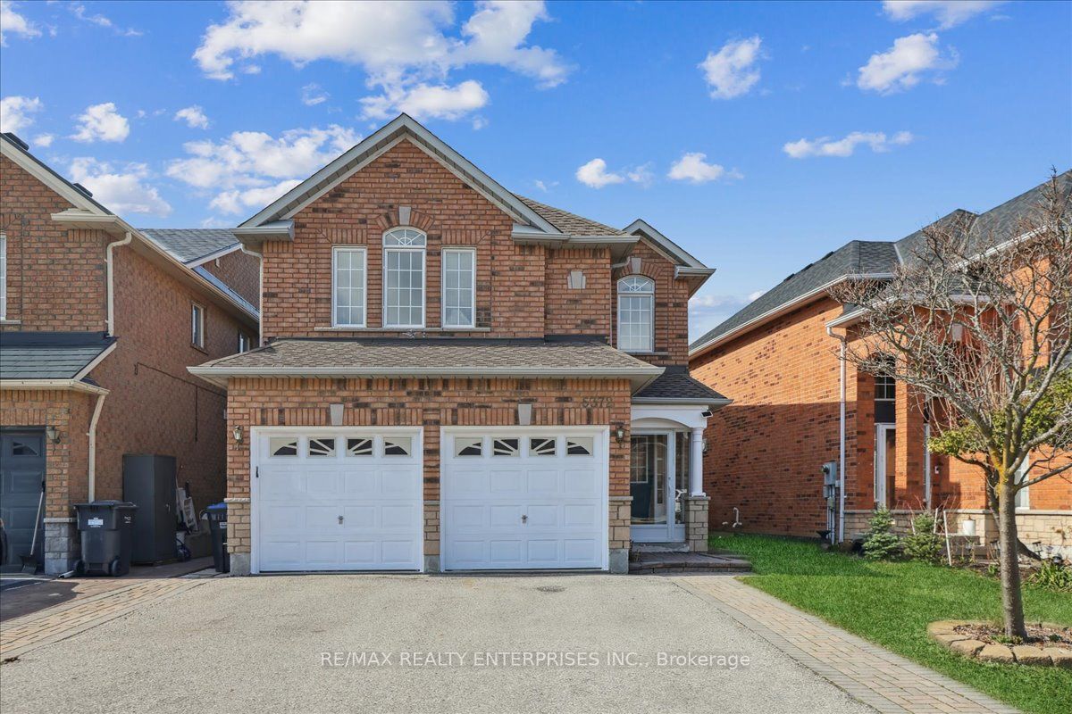4867 Rathkeale Rd
$1,549,900/ For Sale
Details | 4867 Rathkeale Rd
LOCATION, LOCATION!! Welcome to 4867 Rathkeale Road. Nestled in the heart of Mississauga, spotless and meticulously maintained. Boasting with 4 bedrooms, 3 bathrooms.The main floor offers a generous size family room with fireplace and pot lights. Separate living and dining areas for those who like privacy. A family sized kitchen with granite counter top, and walkout to your private fully fenced backyard. Main floor laundry with access to garage. The second floor offers a large master bedroom with an updated ensuite, three additional bedrooms that are generously sized and a renovated full bathroom. Fully finished basement with 1 bedroom, 1 full bathroom , and rec room. This home offers ample space for comfortable living and entertaining.Outside offers a beautiful custom stamped concrete drive way, stairs, side of the house and backyard for your enjoyment. Steps to shopping, bank, place of worship. Lots of amenities and so much more. A MUST SEE !!
Direct access to garage , Roof (6 years), Windows (5 years), Basement (60K), Fence (2 years),Furnace (5 years), Patio doors (5 years), Stamped Concrete around the house (50K), Washer and Fridge (1 year), Upgraded 5.5 inch baseboards.
Room Details:
| Room | Level | Length (m) | Width (m) | |||
|---|---|---|---|---|---|---|
| Family | Main | 6.03 | 3.17 | Pot Lights | Fireplace | W/O To Garden |
| Dining | Main | 4.22 | 2.74 | Window | Laminate | |
| Kitchen | Main | 6.02 | 3.17 | Pot Lights | Window | Laminate |
| Kitchen | Main | 5.72 | 3.38 | Backsplash | W/O To Garden | Granite Counter |
| Prim Bdrm | 2nd | 5.95 | 3.43 | Large Closet | Laminate | Ensuite Bath |
| 2nd Br | 2nd | 4.47 | 2.97 | Closet | Window | Laminate |
| 3rd Br | 2nd | 3.35 | 2.97 | Window | Laminate | Closet |
| 4th Br | 2nd | 4.04 | 2.97 | Closet | Window | Laminate |








































