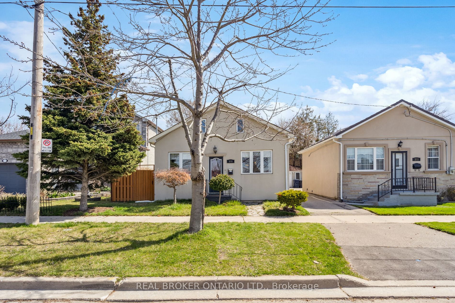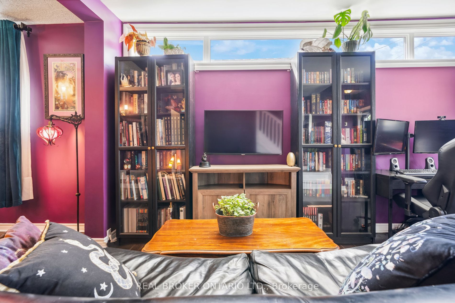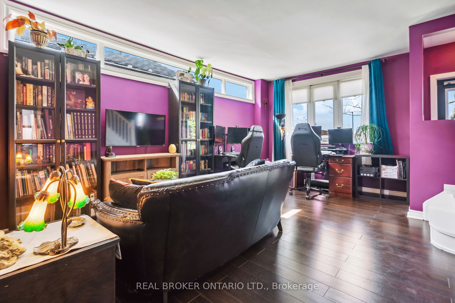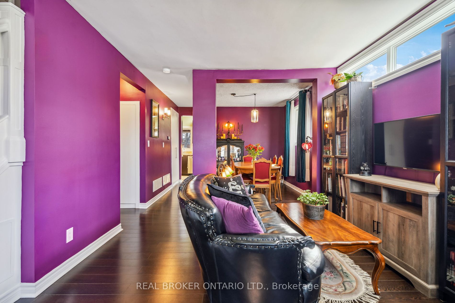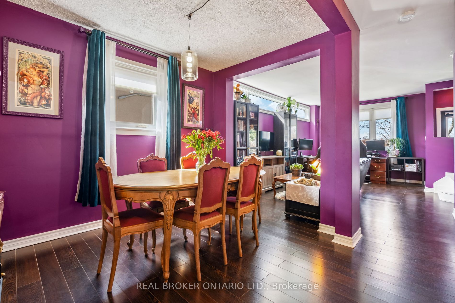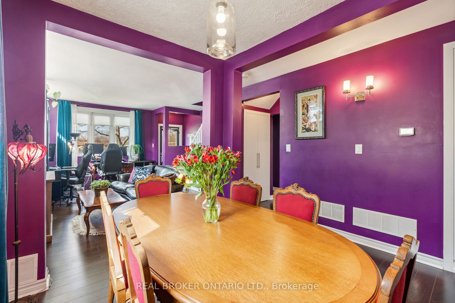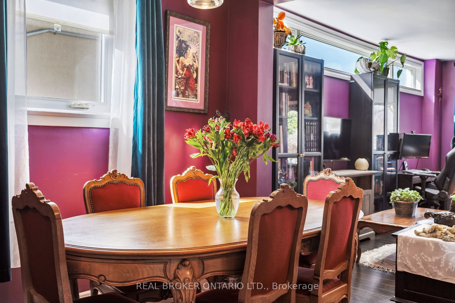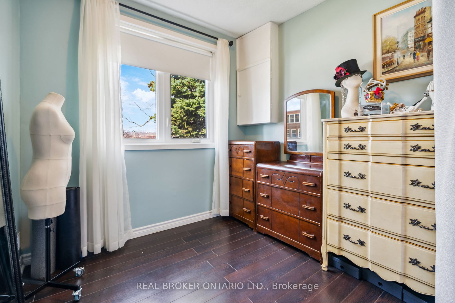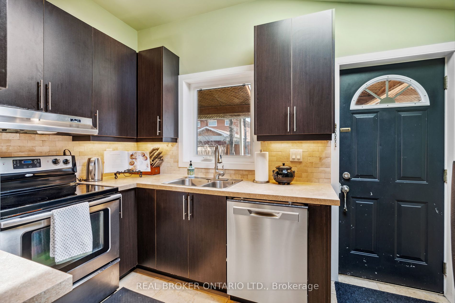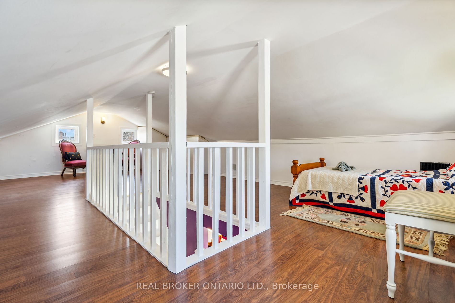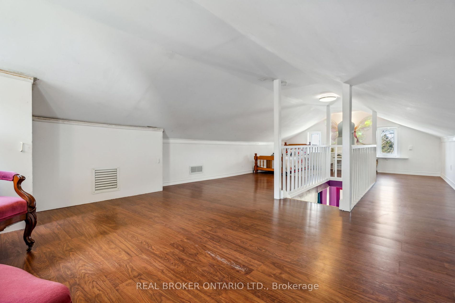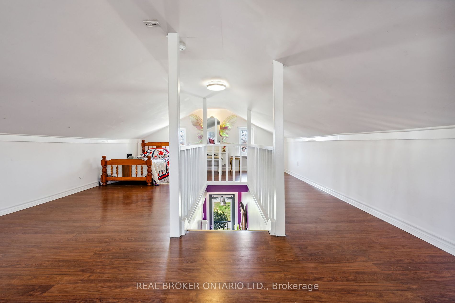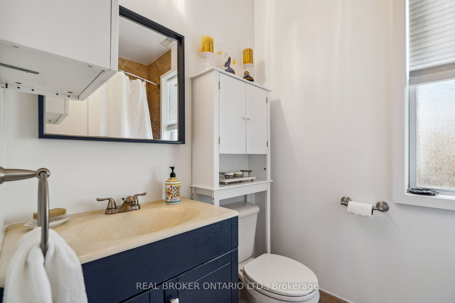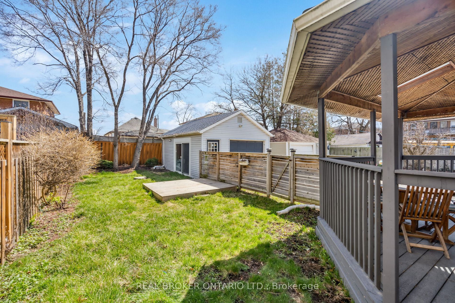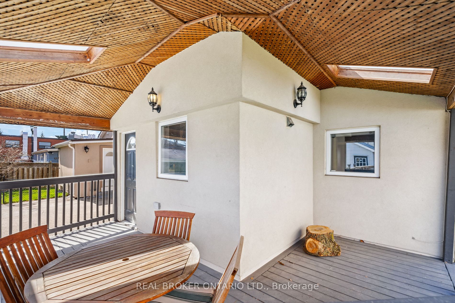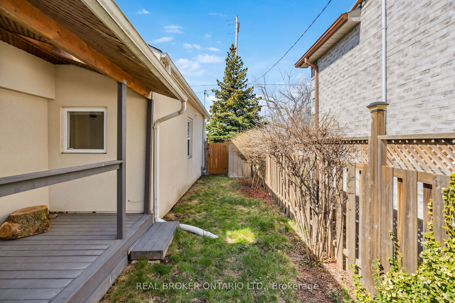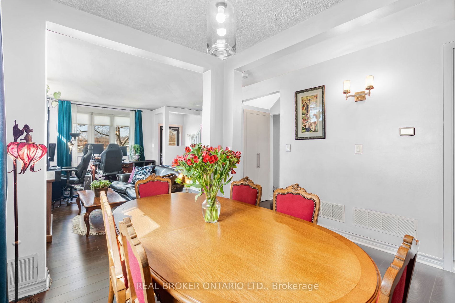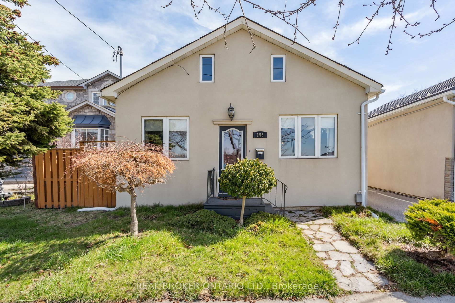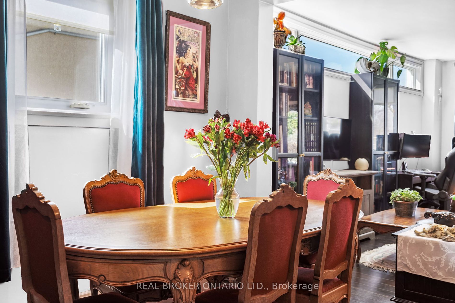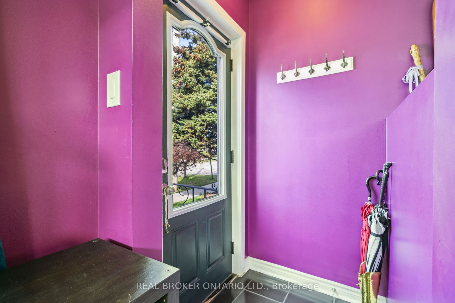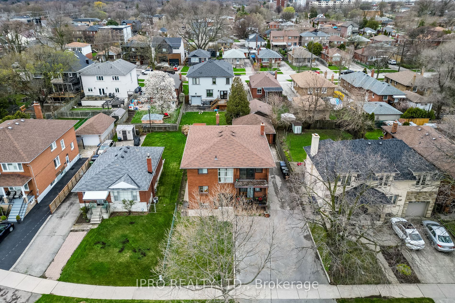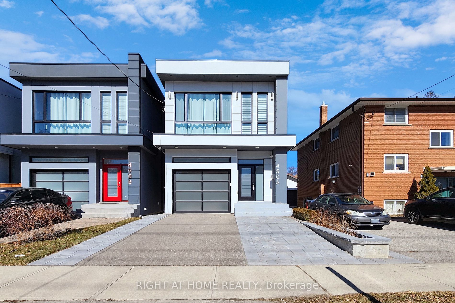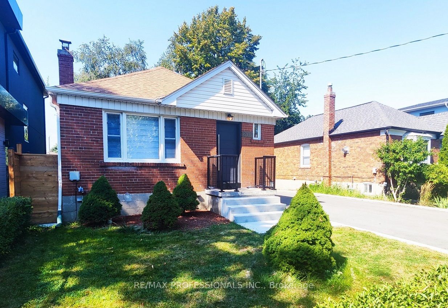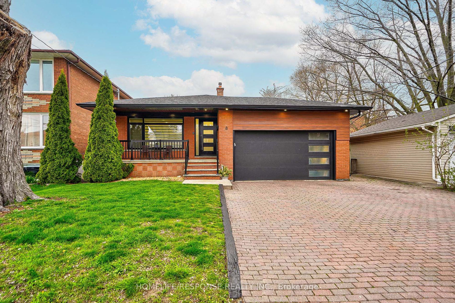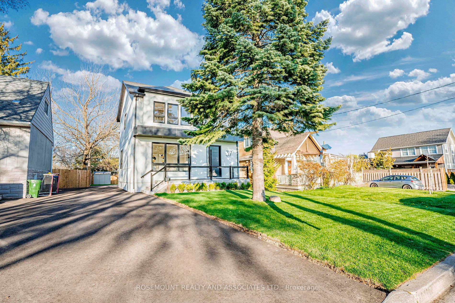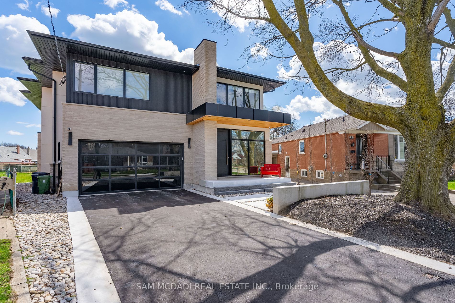155 Gamma St
$899,000/ For Sale
Details | 155 Gamma St
Cute first home buyer dream. Situated on a serene street, this home provides the perfect retreat just minutes away from HWY 427, Sherway Gardens, Farm Boy Grocery Store, and the picturesque Lakeshore. Commuting is a breeze, with downtown Toronto a mere 15 minutes away. Boasting a spacious separate garage and a private backyard with a charming wrap-around porch, this property offers the perfect blend of indoor and outdoor living spaces. Whether hosting gatherings or enjoying peaceful moments outdoors, this backyard oasis is yours to explore. Immerse yourself in the tranquillity of the neighbourhood, with parks, schools, and amenities just a short stroll away. From morning walks in the park to weekend adventures with family and friends, Alderwood offers the perfect backdrop for every lifestyle. Don't miss out on this rare opportunity to own a piece of Alderwood's charm. Whether you're a first-time homebuyer looking to establish roots or an investor seeking a lucrative opportunity, this home will surely exceed your expectations. Schedule a viewing today and make your homeownership dreams a reality! Beyond your doorstep lies a world of endless possibilities. Explore nearby parks, shops, and restaurants, or embark on outdoor adventures just moments away. With easy access to highways and public transportation, the world is yours to explore. And for families, rest assured knowing that excellent schools are within reach, providing the perfect environment for growth and learning. Don't miss out on this incredible opportunity to make this charming property your own. Schedule a viewing today and let the journey to homeownership begin! Home inspection report available upon request.
Built-in Washer and Dryer, Linen and Organizer Cabinets, Built-in Fridge, Range, NEW Dishwasher and Microwave, Modern Kitchen Cabinets, lots of Light and Potential for Work-from-Home and Family Gatherings.
Room Details:
| Room | Level | Length (m) | Width (m) | |||
|---|---|---|---|---|---|---|
| Living | Main | 4.97 | 3.56 | 4 Pc Bath | Above Grade Window | |
| Kitchen | Main | 3.42 | 2.26 | Skylight | B/I Appliances | Backsplash |
| Dining | Main | 3.26 | 3.56 | Closet Organizers | Above Grade Window | Laminate |
| Br | Main | 2.90 | 2.75 | O/Looks Garden | Closet Organizers | Laminate |
| 2nd Br | Main | 2.53 | 3.18 | O/Looks Frontyard | Closet Organizers | Laminate |
| Loft | 2nd | 2.39 | 8.34 | Open Concept | Laminate | Window |
