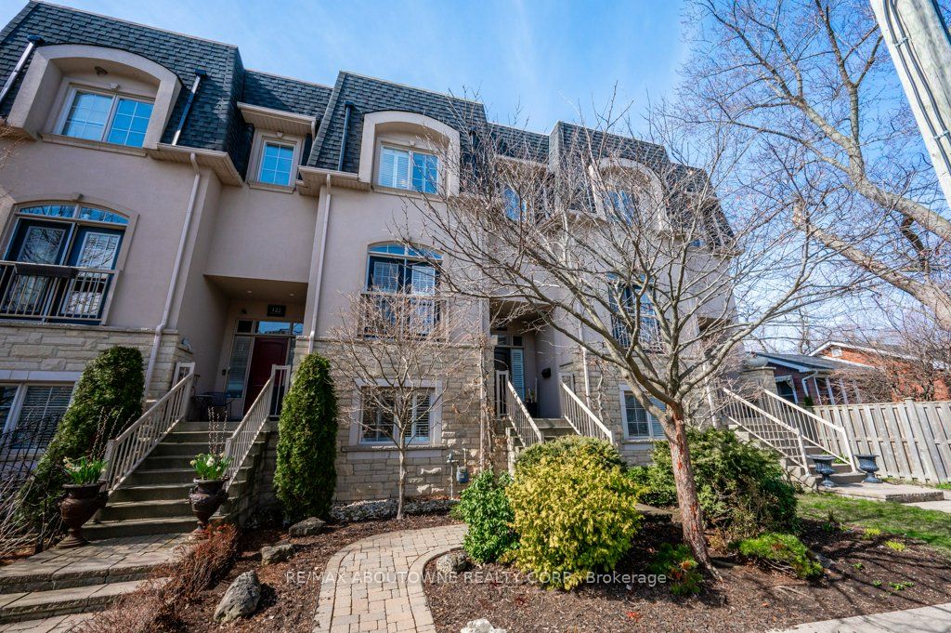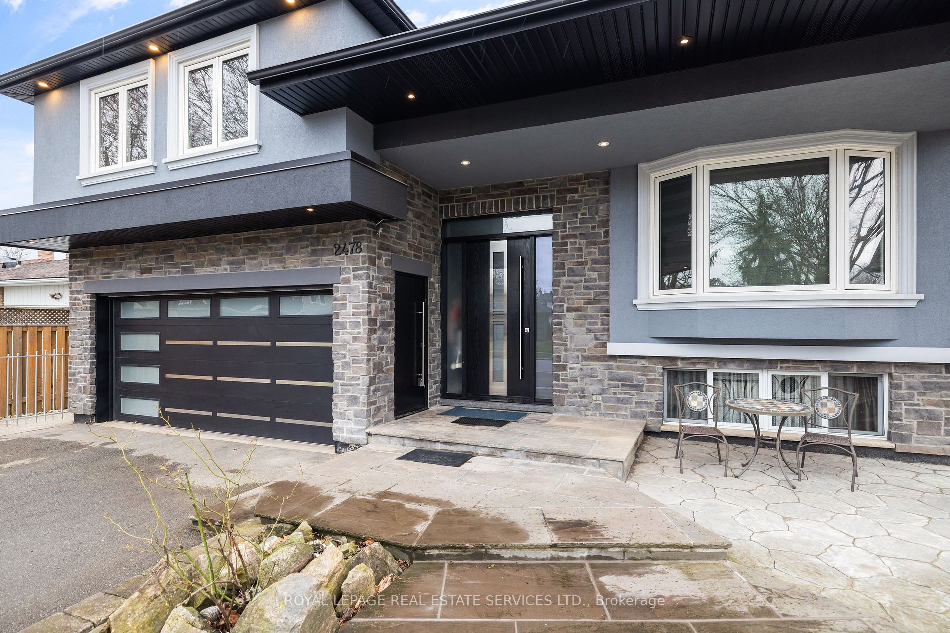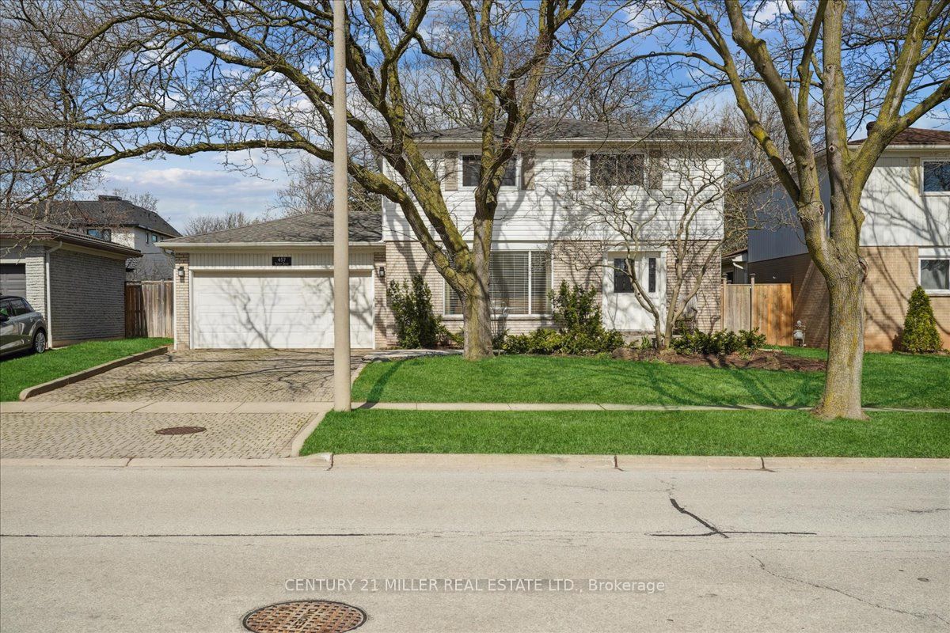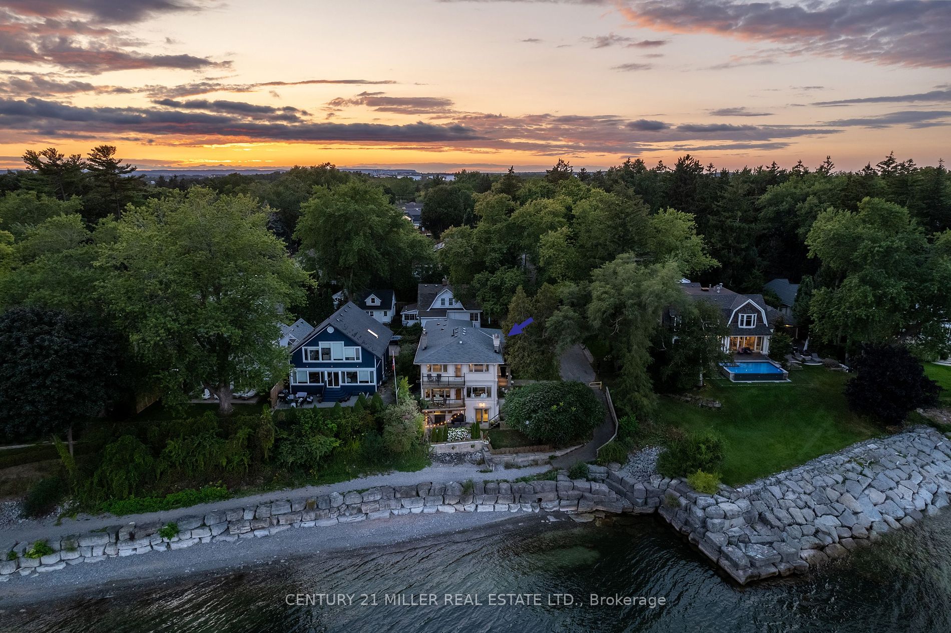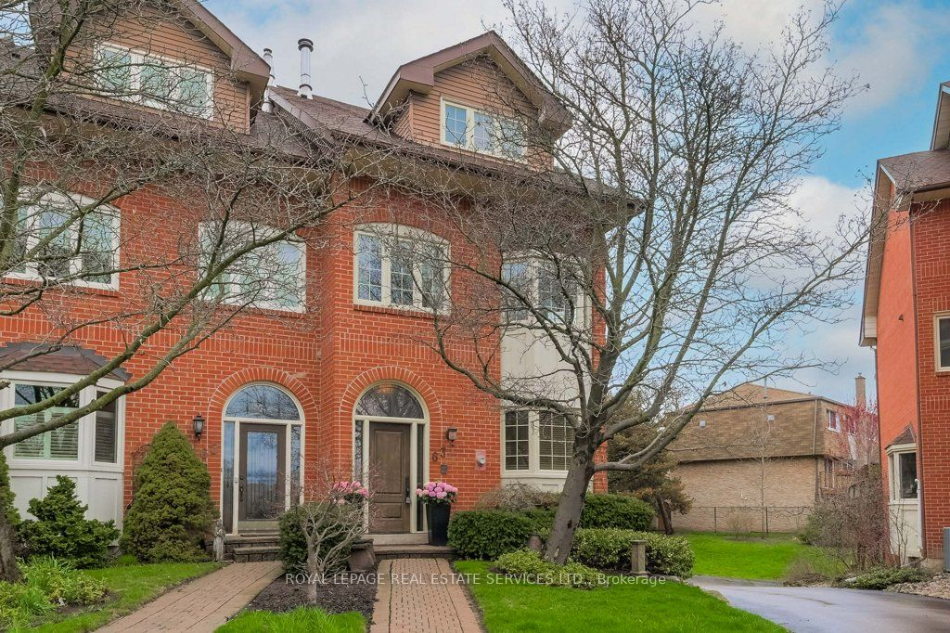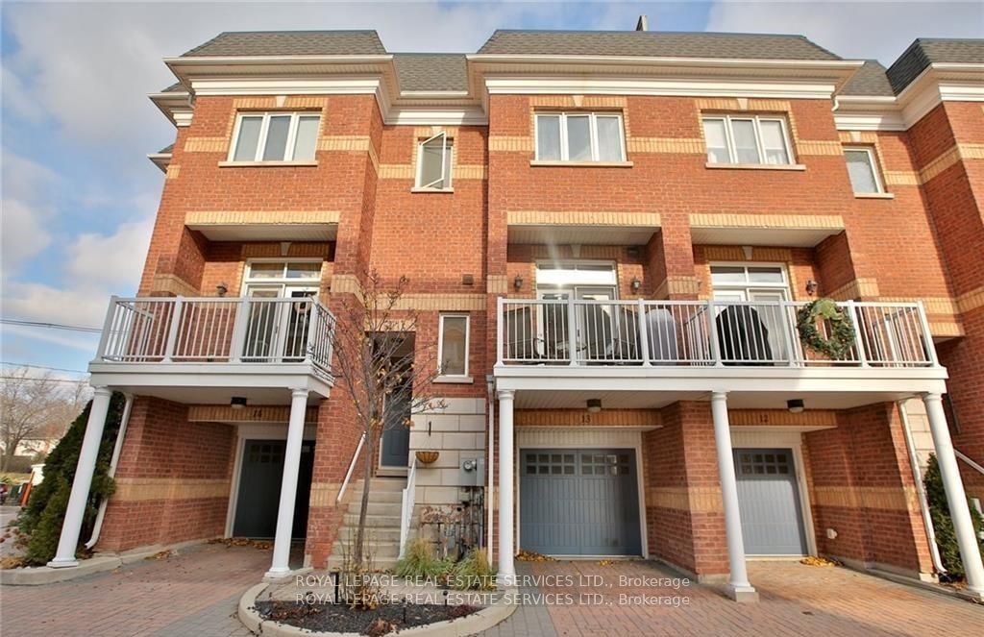124 Nelson St
$1,649,000/ For Sale
Details | 124 Nelson St
One of 6 executive townhouses in Bronte village located just steps from the lake and harbour within walking distance to top-rated restaurants, cafes and boutiques. This spacious home features 9ft ceilings and a desirable floor plan with over 2700 sqft above grade living space. The open-concept kitchen and living room feature gorgeous details with hardwood floors, granite countertops, custom millwork, smooth ceilings, crown moulding, pot lighting and large windows providing plenty of natural light. Convenient walk out to one of two lovely terraces featuring maintenance-free composite decking and gas BBQ hookup. Enjoy the privacy and ambiance of a large separate dining room with a brick accent wall and Juliette balcony. The upper level includes a primary bedroom with an ensuite bath and walk-in closet, a second bedroom with a sitting area, generous closet space, and access to a full bathroom with a jacuzzi bathtub just outside the door. The ground floor level offers a family room with a fireplace, a 3rd bedroom with expansive windows, and a full bathroom. Oversized double garage with extra loft storage space and offers two parking spots in addition to 2 spots in the driveway. Enjoy the rooftop patio on warm summer nights and watch Canada Day fireworks.
Room Details:
| Room | Level | Length (m) | Width (m) | |||
|---|---|---|---|---|---|---|
| Dining | Main | 5.79 | 3.69 | |||
| Kitchen | Main | 3.77 | 3.21 | |||
| Living | Main | 6.06 | 6.85 | |||
| Prim Bdrm | 2nd | 6.09 | 3.92 | |||
| 2nd Br | 2nd | 6.11 | 4.43 | |||
| 3rd Br | Lower | 4.12 | 3.66 | |||
| Family | Lower | 6.38 | 6.10 |
