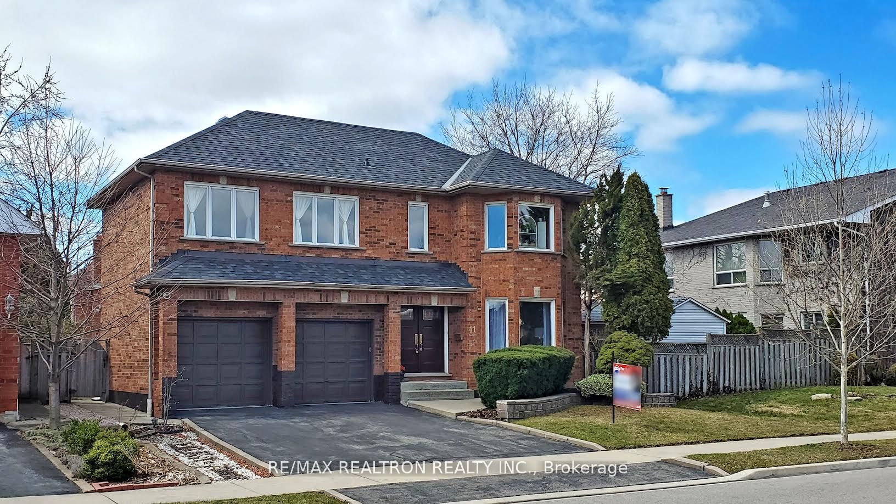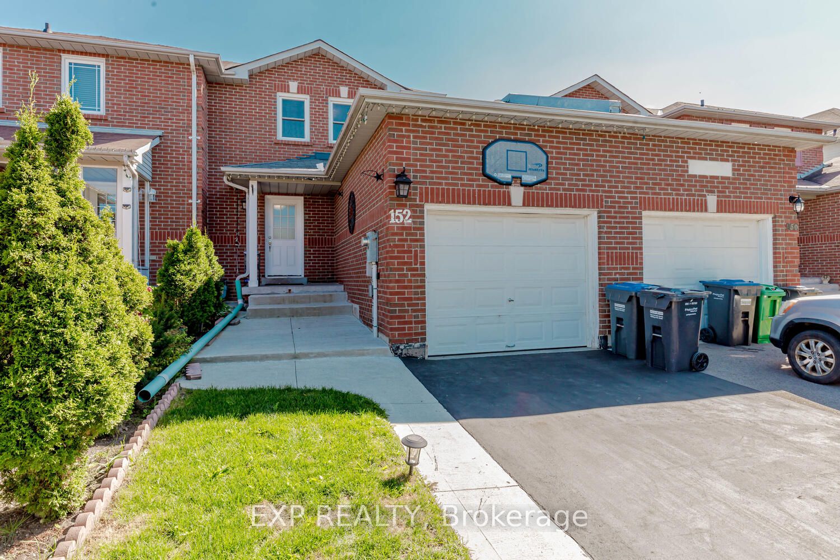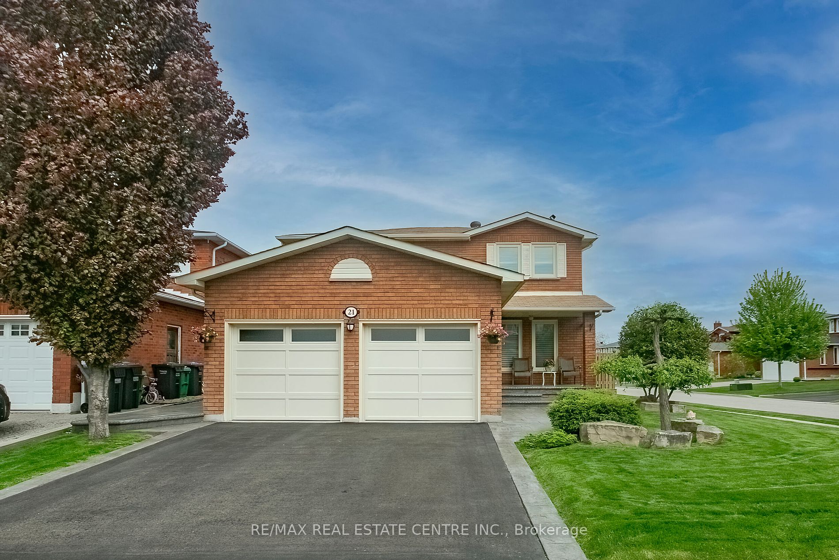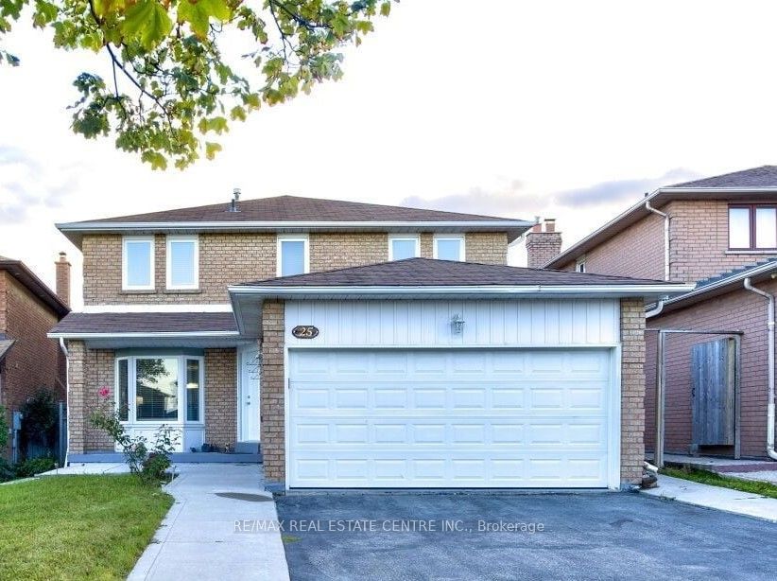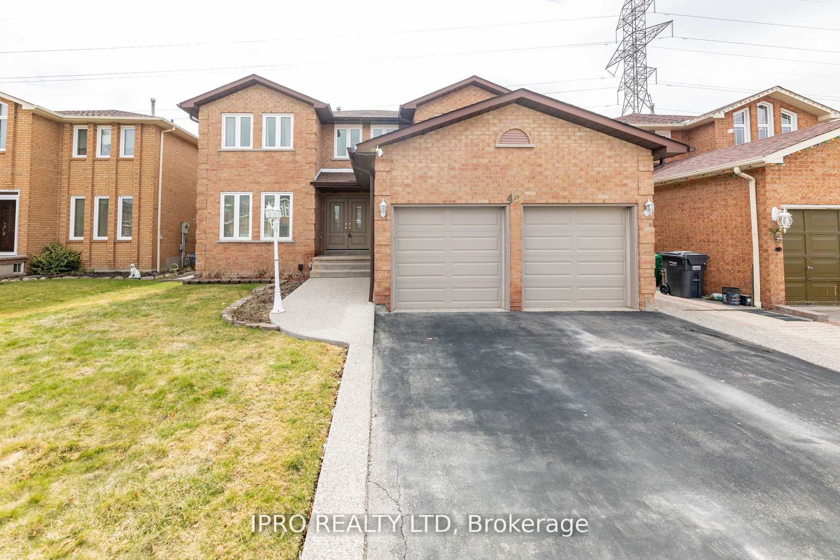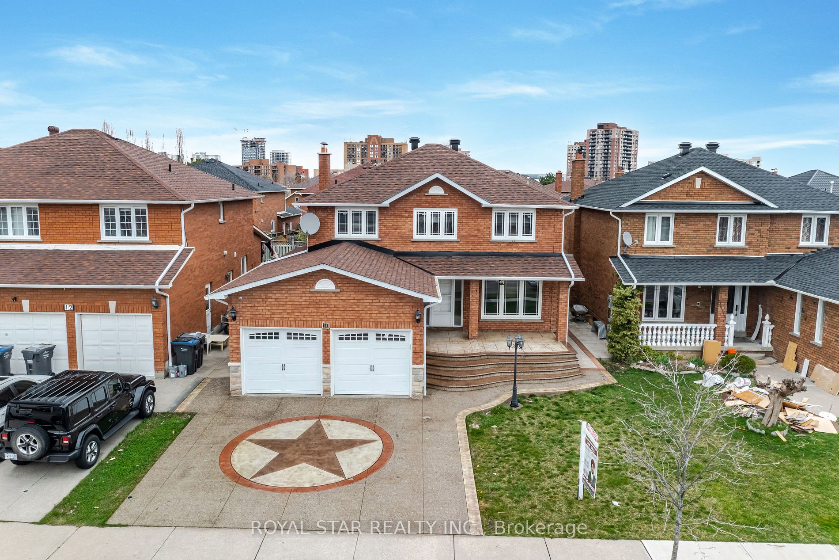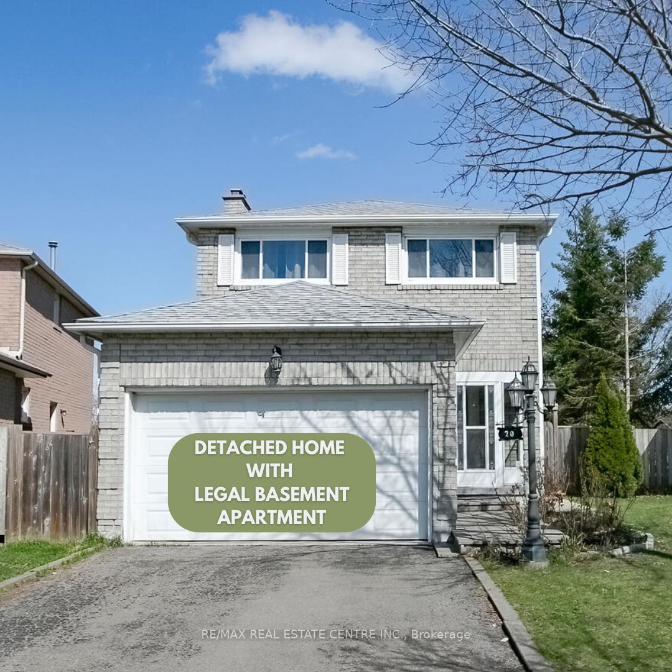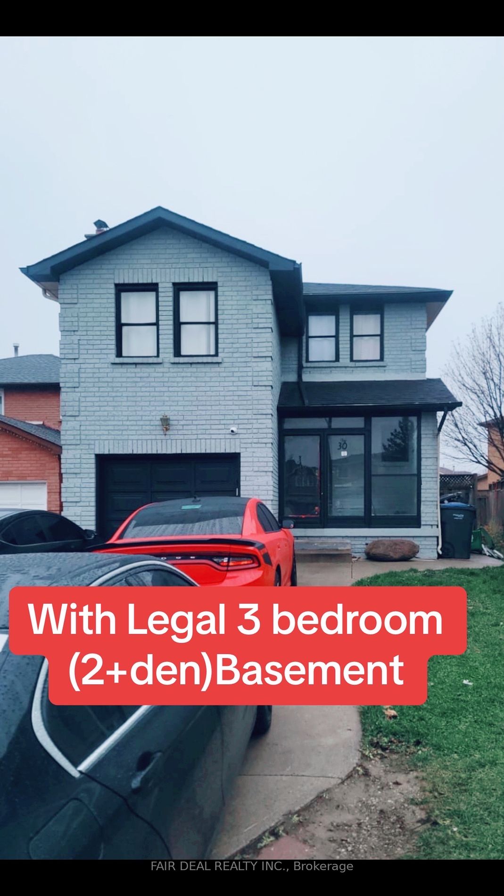11 Austin Dr
$1,449,000/ For Sale
Details | 11 Austin Dr
Location! Location! Close To Mississauga Border. 3 Mins to Shoppers World, 410, Costco, Walmart, Home Depot, Lowes, Walk to LA Fitness, Golf Course, Top School Turner Fanter, 10 min to Go Train. Rarely offered gorgeous brick home w/3,800sq ft. of living space in one of the most desirable neighbourhoods steps to Peel Village Golf Course! Enjoy formal living & dining rooms, open concept family room w/gas fireplace, modern kitchen w/centre island, oversized pantry, granite tops, large breakfast area w/walk-out to the deck, laundry & garage access, 4 spacious bedrooms incl master w/2 walk-in closets & 6 pcs Ensuite. Lower w/5th bedroom/rec room, 3pcs bath, sauna, huge rec space w/potential for apartment w/entrance from main floor laundry room. The pool sized, fenced backyard is perfect for entertaining or relaxation w/deck, gazebo & perennials. Everything is done! Just move in & enjoy!
Jacuzzi bathtub in 2nd bathroom, new roof 2022, furnace & AC 2017, Central Vacuum, basement pool table. Backyard gazebo, garden shed.
Room Details:
| Room | Level | Length (m) | Width (m) | |||
|---|---|---|---|---|---|---|
| Living | Main | 7.01 | 4.88 | Large Window | Hardwood Floor | |
| Family | Main | 5.87 | 3.66 | Gas Fireplace | Hardwood Floor | |
| Dining | Main | 4.58 | 4.27 | Hardwood Floor | ||
| Kitchen | Main | 4.12 | 3.35 | Ceramic Floor | Granite Counter | Centre Island |
| Breakfast | Main | 5.49 | 3.35 | Ceramic Floor | Pantry | W/O To Deck |
| Laundry | Main | 0.00 | 0.00 | |||
| Prim Bdrm | 2nd | 6.12 | 5.67 | 6 Pc Ensuite | W/I Closet | His/Hers Closets |
| 2nd Br | 2nd | 4.36 | 3.42 | Large Closet | Hardwood Floor | |
| 3rd Br | 2nd | 3.43 | 3.11 | Large Closet | ||
| 4th Br | 2nd | 3.38 | 3.11 | Large Closet | ||
| 5th Br | Lower | 5.54 | 3.30 | Closet | Vinyl Floor | |
| Rec | Lower | 9.52 | 8.38 | Concrete Floor | Open Concept |
