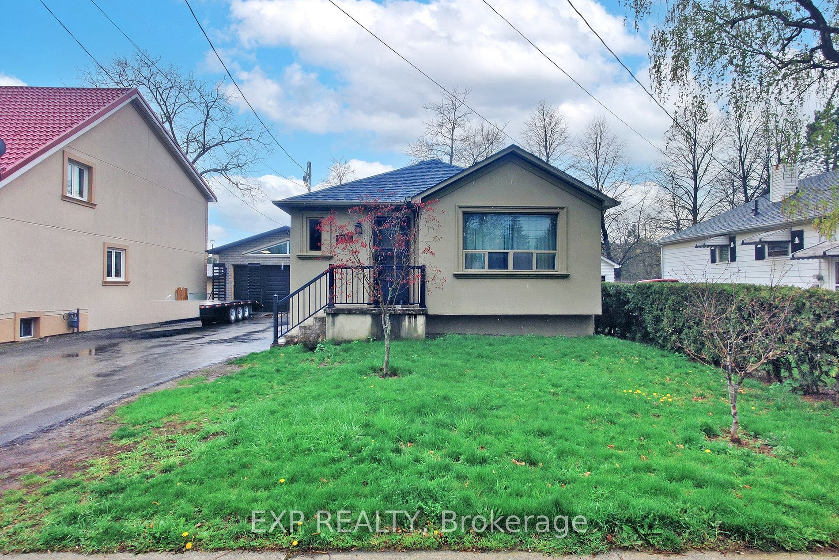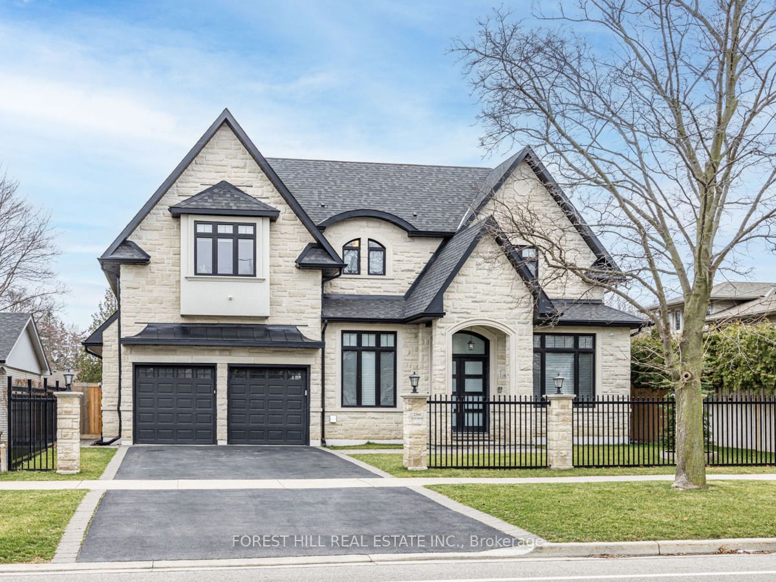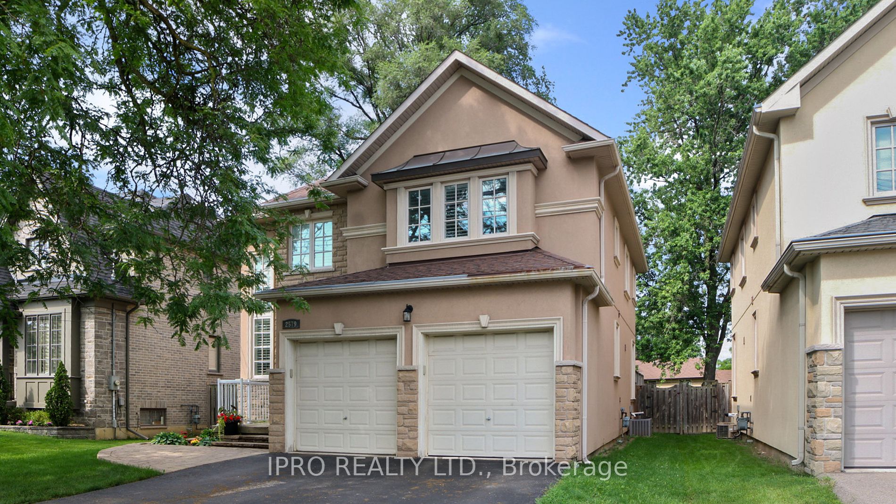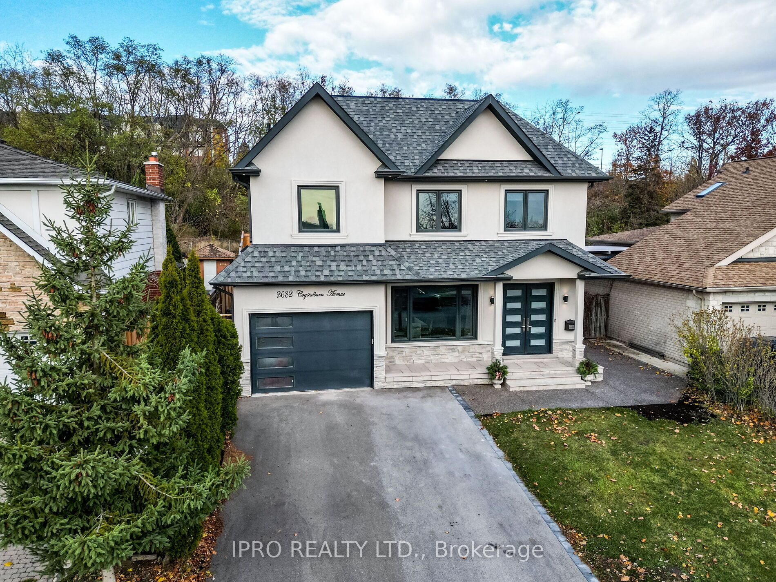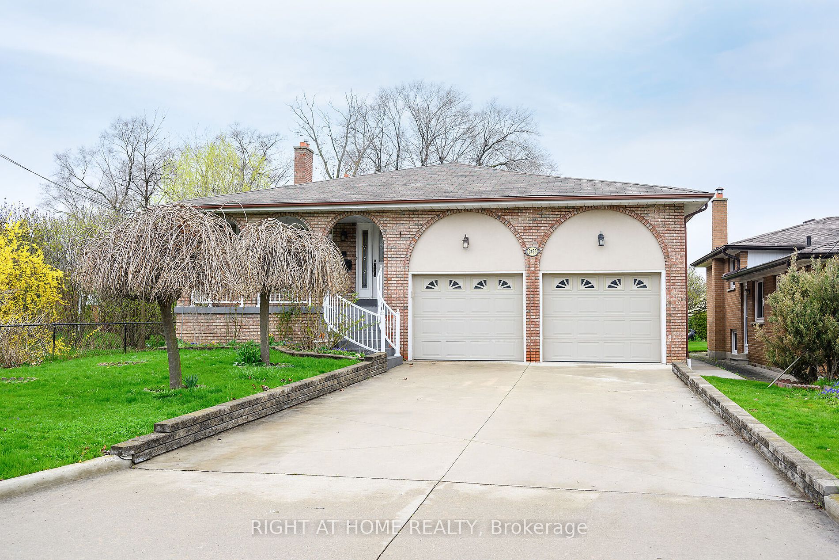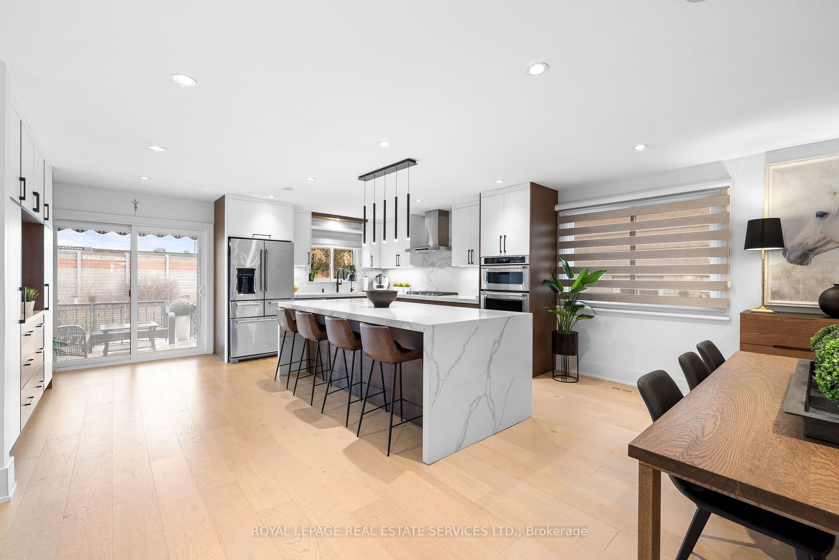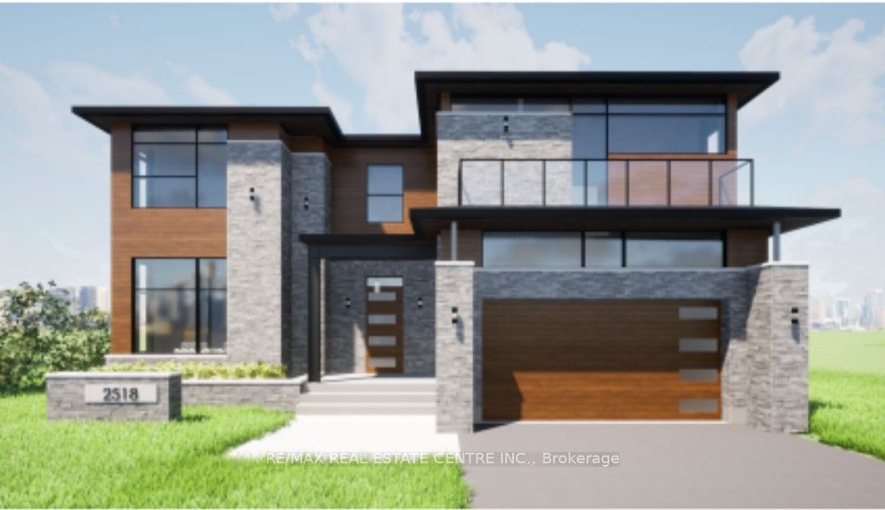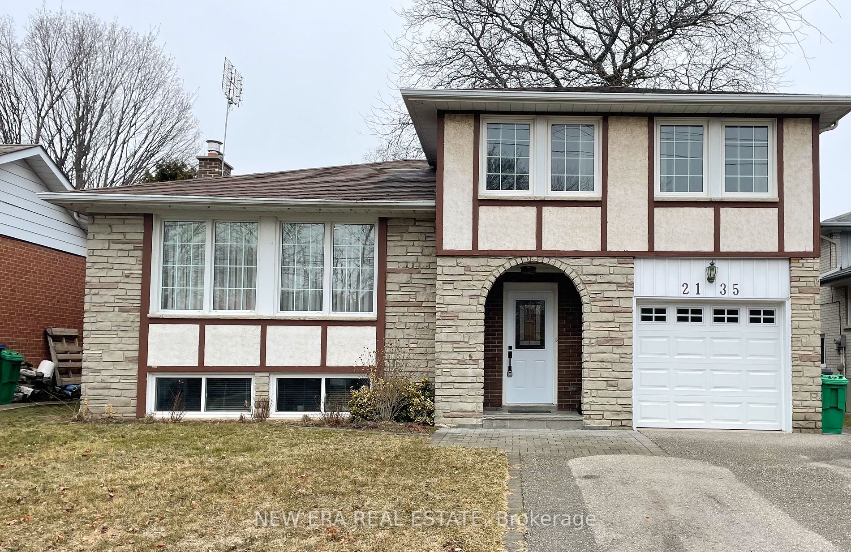645 Abana Rd
$960,000/ For Sale
Details | 645 Abana Rd
Our Certified Pre-Owned Homes come with:" #1-Detailed Report From The Licensed Home Inspector. #2 - One Year Limited Canadian Home Systems & Appliance Breakdown Insurance Policy . #3 - One Year Buyer Buy Back Satisfaction Guarantee (conditions apply)" This Bright & Spacious Bungalow Features a Huge Basement Apartment with Its Own Private Entrance. Open Concept Main Level with New Hardwood Floors, a Modern Eat-In Kitchen Boasting Beautiful Quartz Counters, a Combined Living-Dining Room with an Expansive Window That Illuminates with Plenty of Natural Light. Three Spacious Bedrooms Upstairs, Including a Master with a Large Walk-In Closet. The Giant Basement Apartment Boasts a Large Kitchen with an Eat-In Dinette, a Living Room with a Built-In Bar, 2 Bedrooms Plus a Den, & a Large Laundry Room.
Situated on a Large Lot with Parking for 5 Plus, a Large Front Porch, & Even a Huge Workshop. Great Location, Minutes Walking to Cawthra Park, Access to Major Highways, Near Dixie Mall & Lakefront Promenade Park, and Much More.
Room Details:
| Room | Level | Length (m) | Width (m) | |||
|---|---|---|---|---|---|---|
| Living | Main | 3.51 | 4.32 | Combined W/Dining | Hardwood Floor | Large Window |
| Dining | Main | 3.02 | 3.53 | Combined W/Living | Hardwood Floor | Open Concept |
| Kitchen | Main | 2.87 | 5.51 | Quartz Counter | Ceramic Floor | W/O To Porch |
| Breakfast | Main | 2.87 | 5.51 | Window | Ceramic Floor | Combined W/Kitchen |
| Prim Bdrm | Main | 3.00 | 4.67 | W/I Closet | Hardwood Floor | Window |
| 2nd Br | Main | 2.90 | 4.14 | Closet | Hardwood Floor | Window |
| 3rd Br | Main | 2.87 | 2.97 | Closet | Hardwood Floor | Window |
| Kitchen | Bsmt | 2.54 | 4.78 | Eat-In Kitchen | Ceramic Floor | Window |
| Living | Bsmt | 5.92 | 3.30 | Window | Laminate | B/I Bar |
| 4th Br | Bsmt | 3.30 | 3.58 | Double Doors | Laminate | Wainscoting |
| 5th Br | Bsmt | 3.30 | 2.96 | Large Window | Laminate | Sliding Doors |
| Den | Bsmt | 2.62 | 3.53 | Crown Moulding | Laminate |

