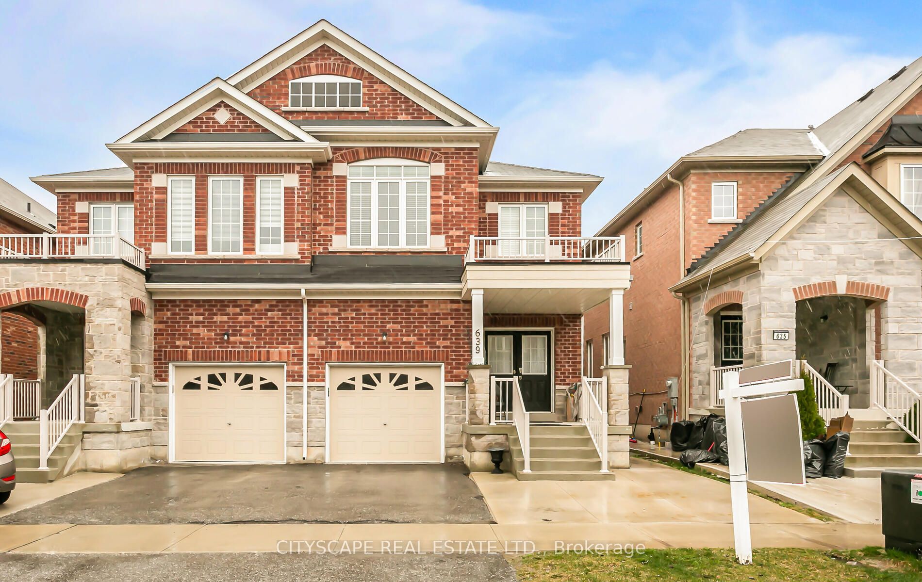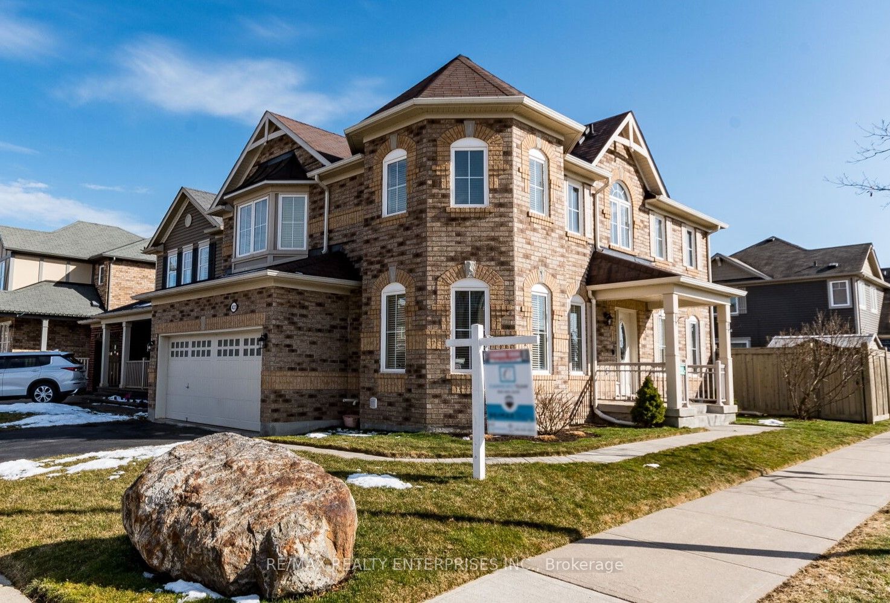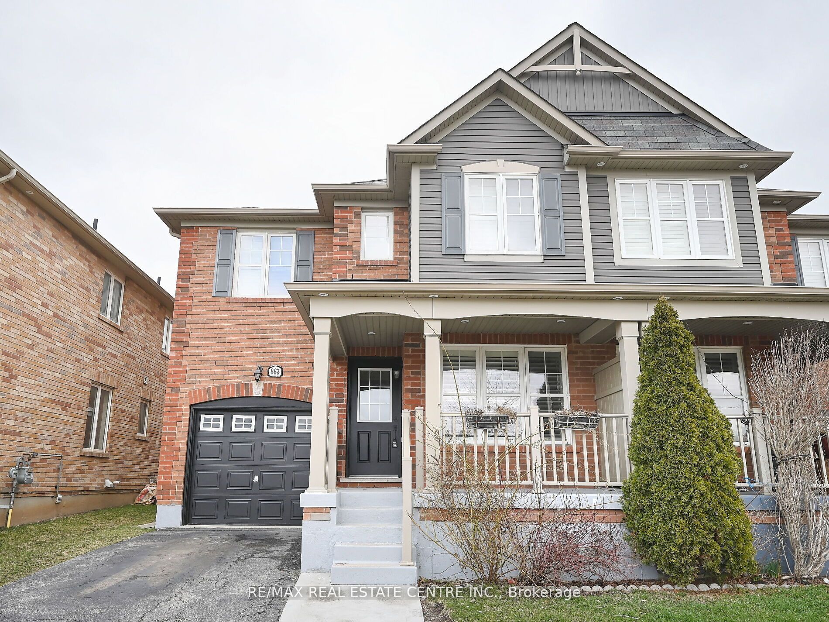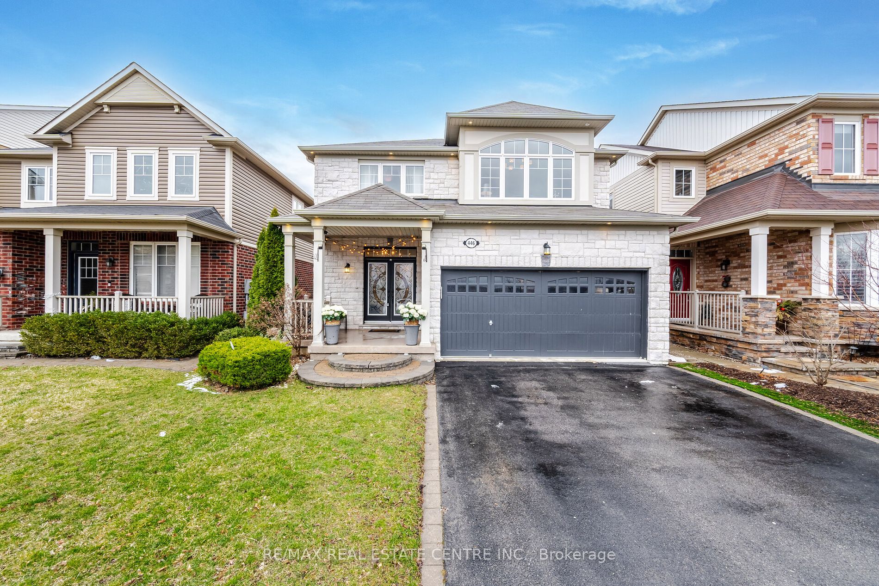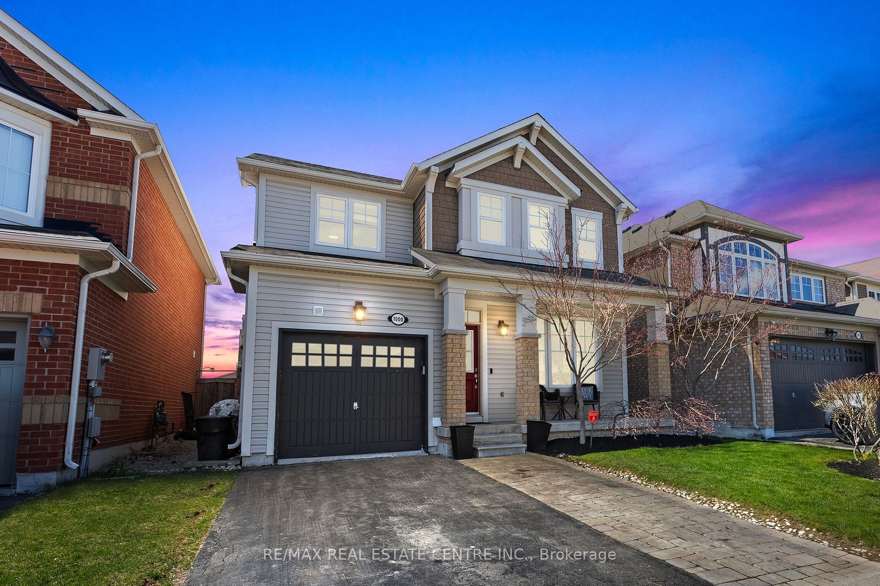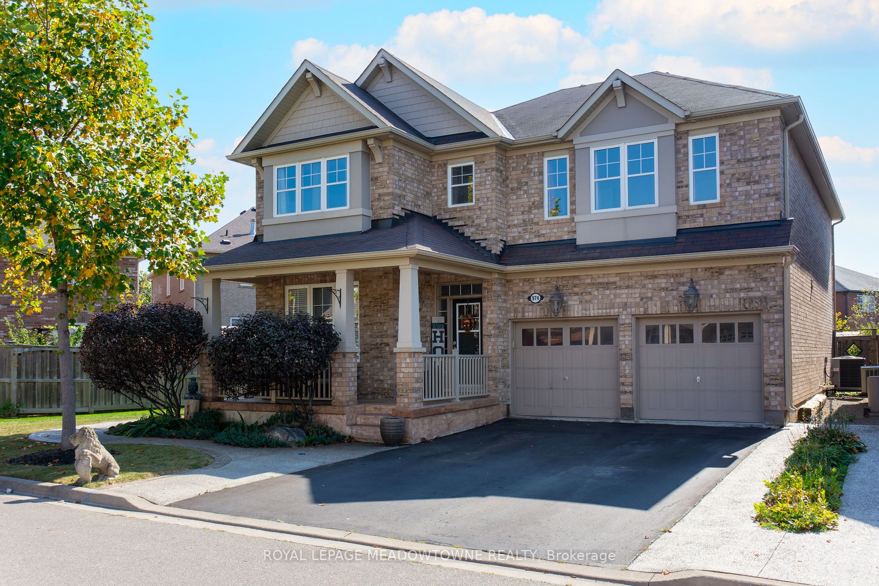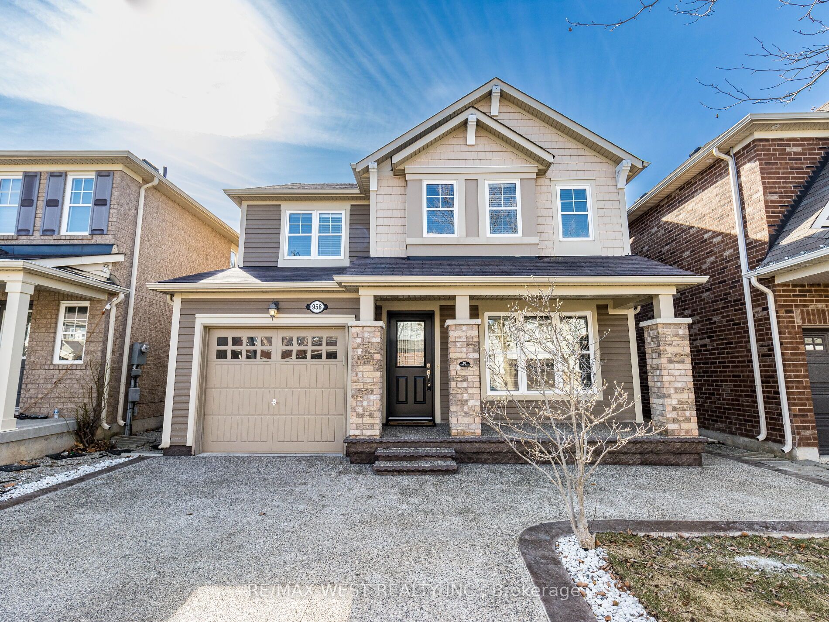639 Mockridge Terr
$1,075,000/ For Sale
Details | 639 Mockridge Terr
Well Maintained, Less Than 03 Years old, 03 Bedrooms, Can be Converted into 04 Bedrooms With Finished Basement & 3 Car Parking! Upon Entering The Double Doors, A Bright & Airy Layout With Soaring Ceilings Welcomes You. The Main Floor Has A Dining Room, Open Concept Living Room & Eat-In Kitchen With W/O To A Large Backyard. The Kitchen Features Granite Countertops & Lots Of Cabinetry. The Hardwood Floors Continue Up To The Second Floor Landing and Hallway. Upstairs Has Spacious Family Room Can be Converted into 4th Bedroom. The Primary Bedroom Features 2 Walk-In Closets & A 4Pc En-Suite. The Basement Is Finished With A Rec Room, Separate Entrance Possible from Garage.
Fantastic Location Close To Velodrome, Education village, Shopping Centre, Restaurants, Parks & Trails, Hospital, Excellent Schools, Transit, Minutes To Hwys 401 & 407 & So Much More!
Room Details:
| Room | Level | Length (m) | Width (m) | |||
|---|---|---|---|---|---|---|
| Living | Main | 3.28 | 4.36 | Pot Lights | Hardwood Floor | Large Window |
| Dining | Main | 3.28 | 4.57 | Pot Lights | Hardwood Floor | Open Concept |
| Kitchen | Main | 2.50 | 3.76 | Granite Counter | Tile Floor | Backsplash |
| Breakfast | Main | 2.50 | 3.20 | W/O To Yard | Tile Floor | Open Concept |
| Family | Upper | 3.30 | 4.75 | O/Looks Frontyard | Hardwood Floor | Window |
| Prim Bdrm | Upper | 3.25 | 4.72 | 4 Pc Ensuite | Broadloom | His/Hers Closets |
| 2nd Br | Upper | 2.65 | 3.48 | Closet | Broadloom | O/Looks Backyard |
| 3rd Br | Upper | 2.93 | 4.17 | Closet | Broadloom | Window |
| Rec | Bsmt | 5.85 | 4.21 | Open Concept | Broadloom |
