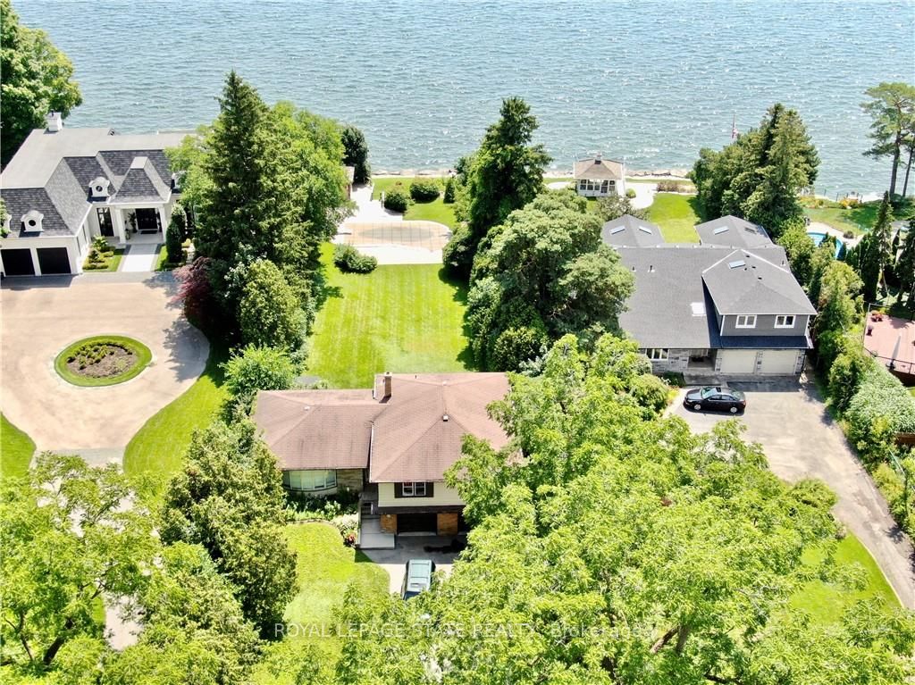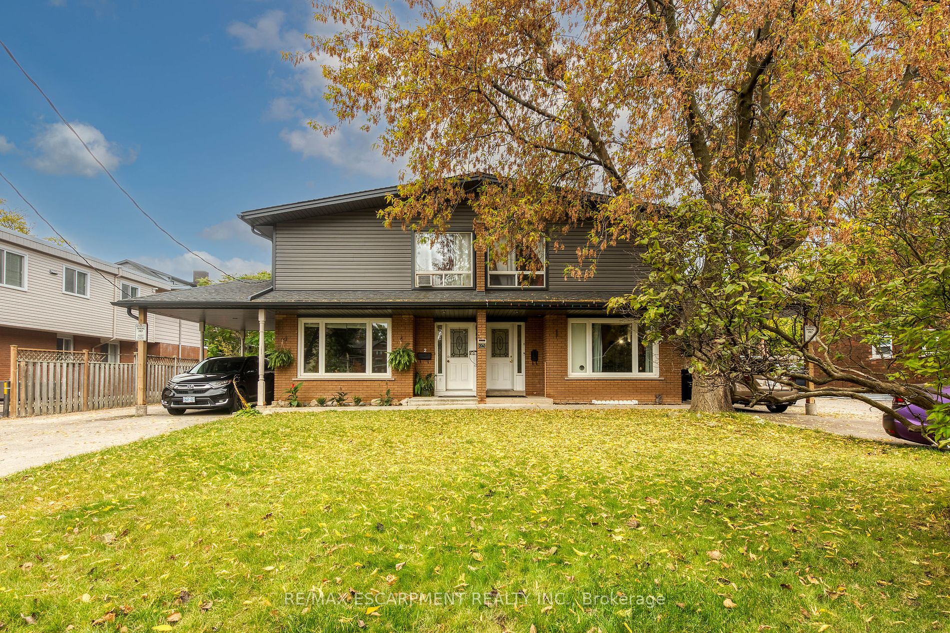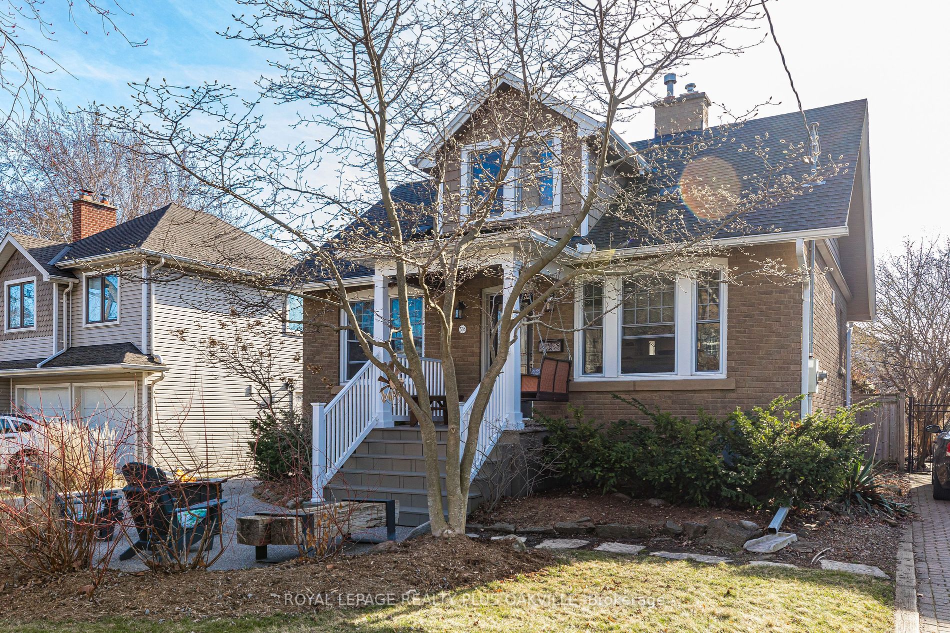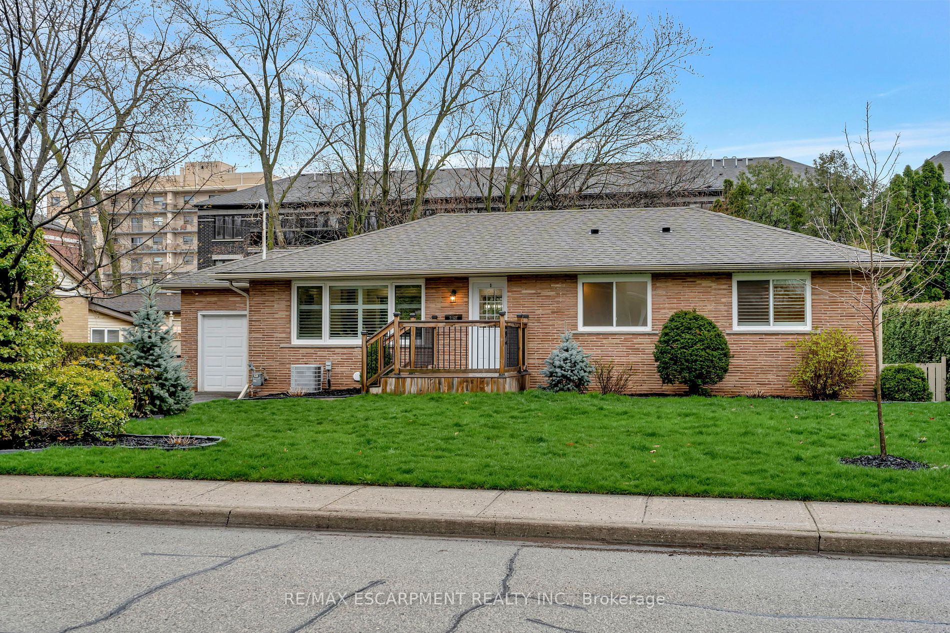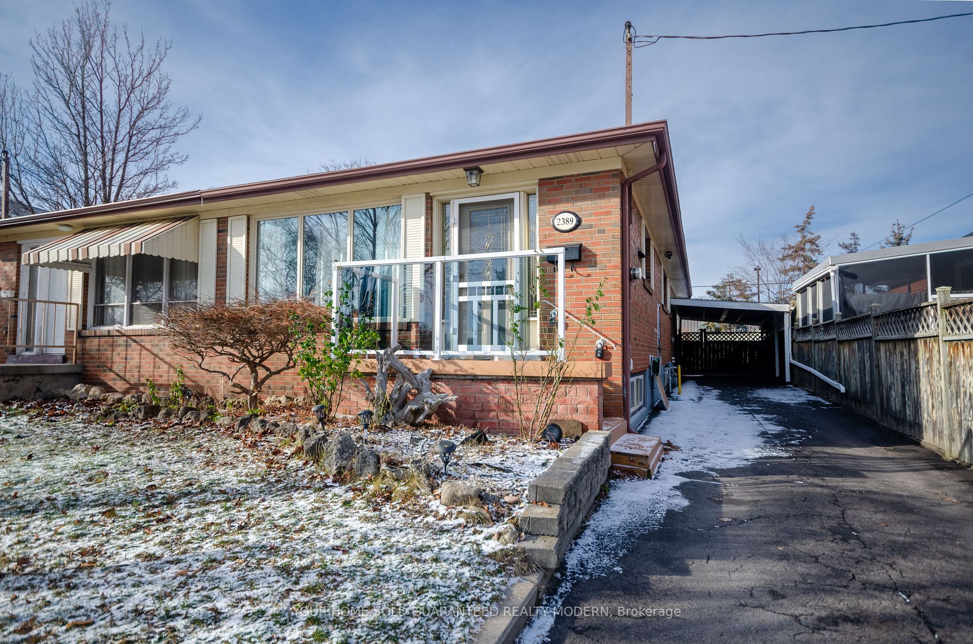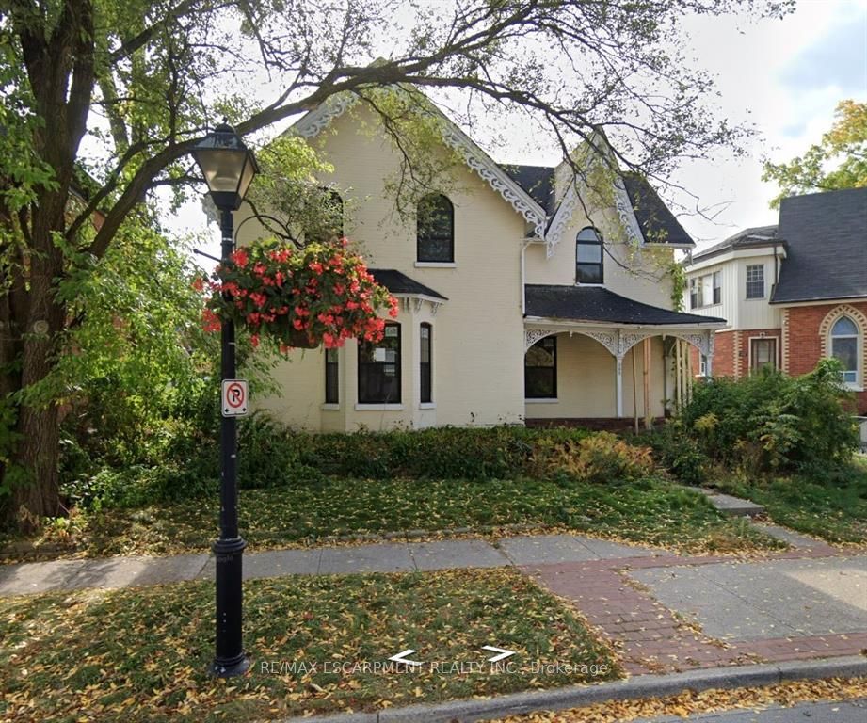2055 Ghent Ave
$1,999,400/ For Sale
Details | 2055 Ghent Ave
Welcome to your luxurious retreat nestled in an exclusive South Burlington neighborhood, where sophistication meets comfort & every detail speaks of conspicuous elegance. Be greeted by the grandeur of 8-foot solid doors, while glass railings along the oak stairs elevate the ambiance to new heights. Step into the heart of the home, where the gourmet 3-tone kitchen awaits, featuring sleek wood cabinetry adding a touch of modernity to your culinary adventures. Entertain effortlessly in the main floor living space, perfect for hosting lavish gatherings or intimate dinners. Guests can congregate over a drink at the wet bar or unwind by the water vapor fireplace, casting a warm glow & creating an ambiance of tranquility. With a 200 amp service, this residence effortlessly caters to modern living demands, while the stamped asphalt driveway leads you to your elegant haven.
Room Details:
| Room | Level | Length (m) | Width (m) | |||
|---|---|---|---|---|---|---|
| Living | Main | 10.67 | 4.27 | Combined W/Dining | ||
| Kitchen | Main | 4.27 | 3.05 | |||
| Mudroom | Main | 3.35 | 1.83 | |||
| Prim Bdrm | 2nd | 4.27 | 5.49 | |||
| Br | 2nd | 3.96 | 3.05 | |||
| Br | 2nd | 3.66 | 3.05 | |||
| Laundry | 2nd | 2.74 | 3.05 | |||
| Den | 2nd | 2.74 | 3.05 | |||
| Rec | Bsmt | 7.01 | 5.18 | |||
| Bathroom | Bsmt | 1.83 | 2.44 | |||
| Utility | Bsmt | 3.35 | 2.13 | |||
| Foyer | Main | 2.13 | 2.44 |

