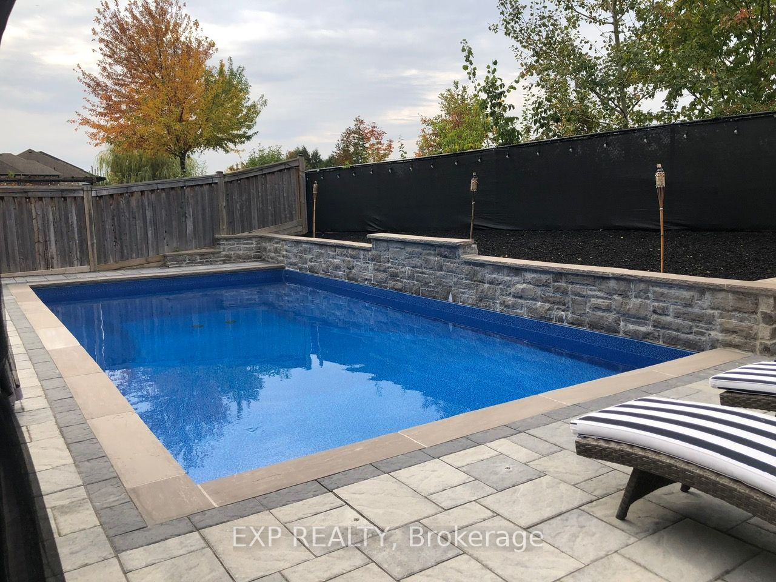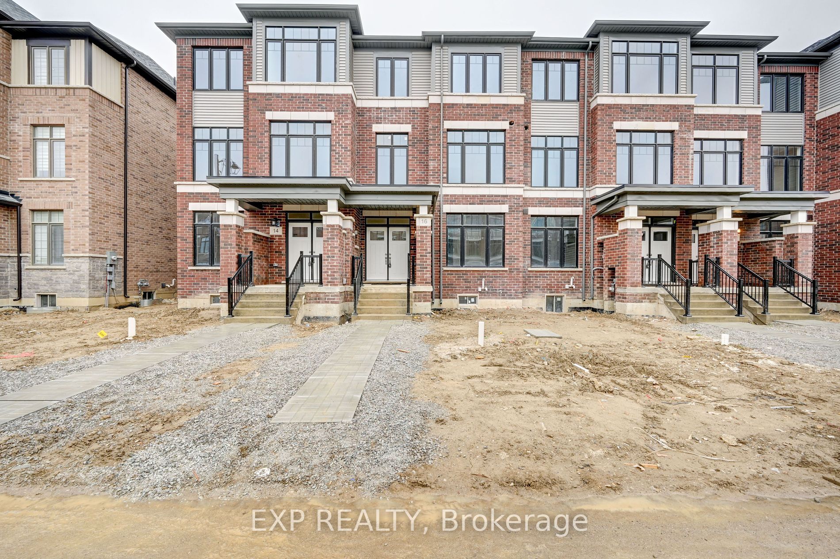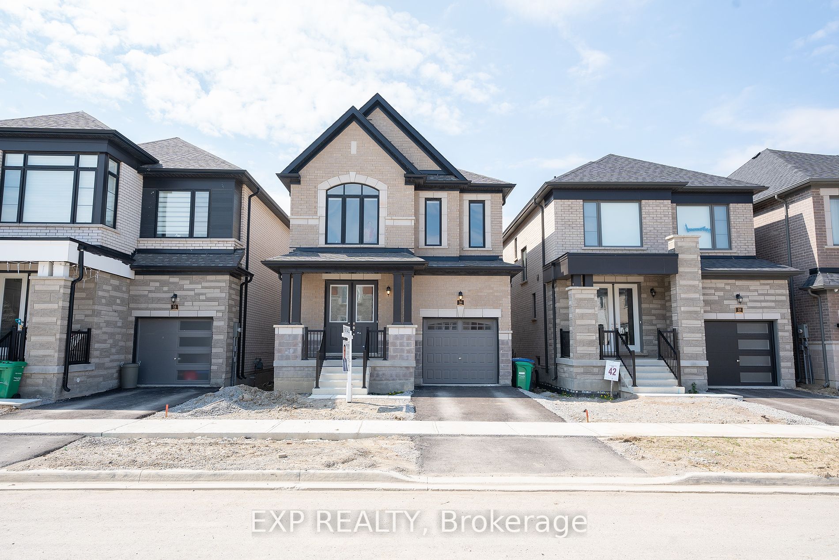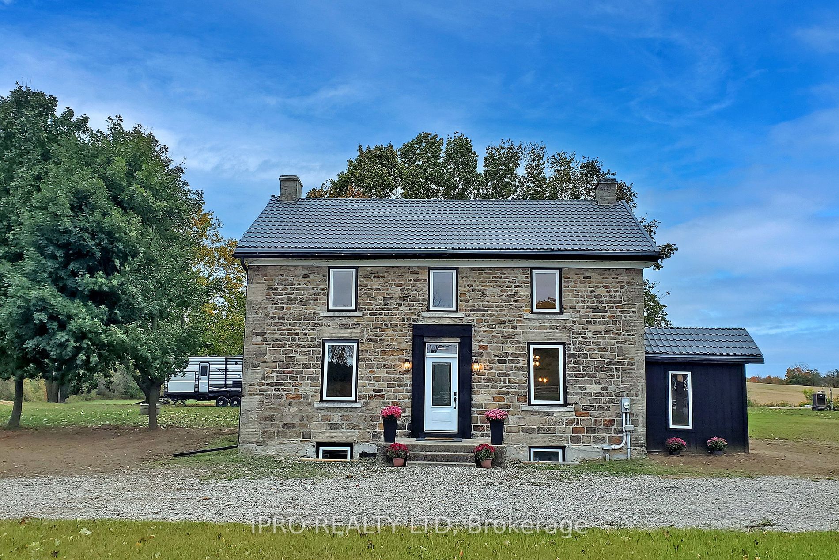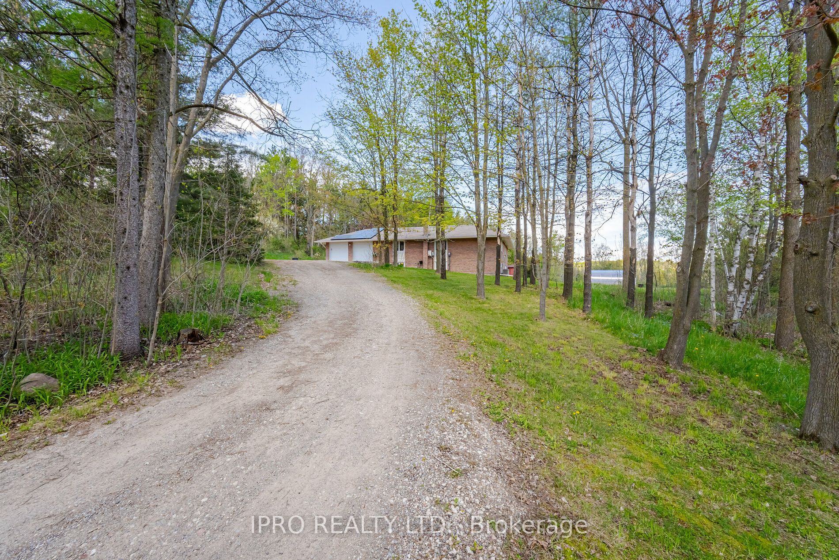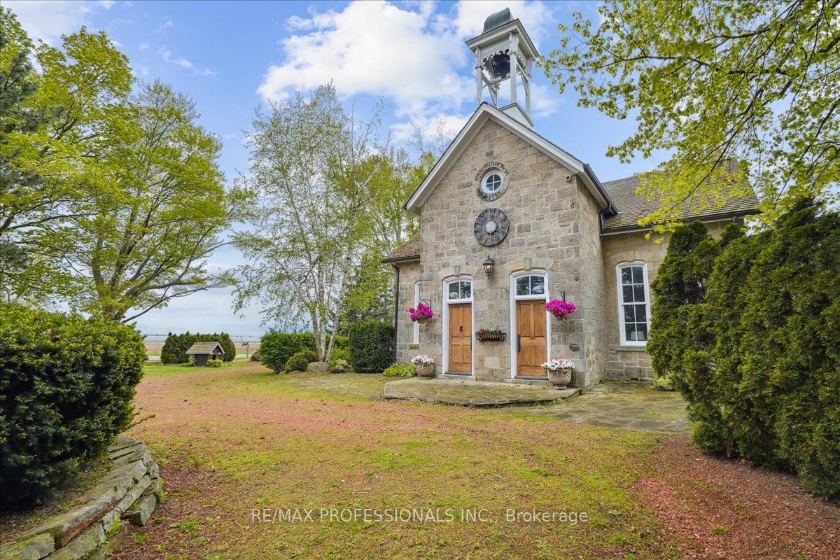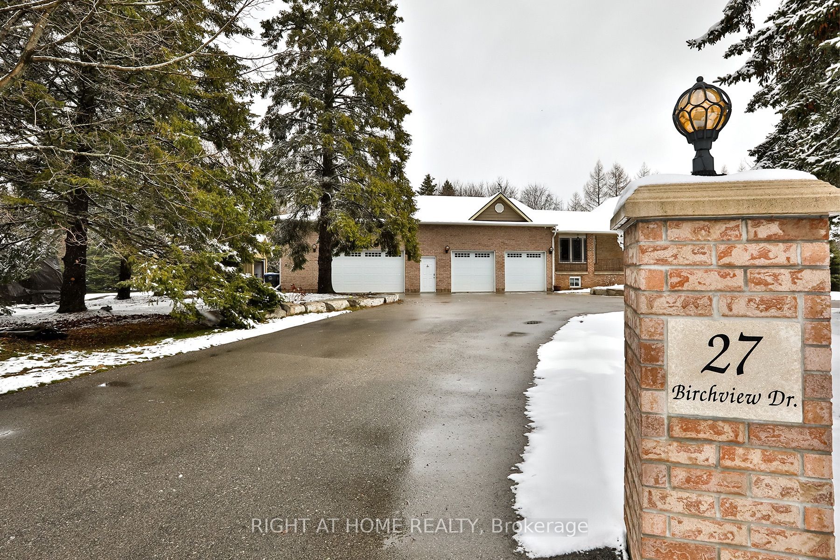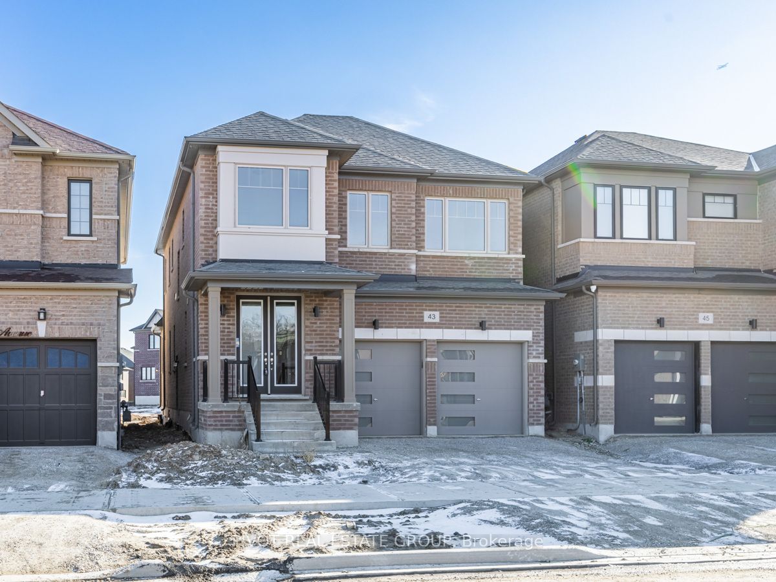13088 Heritage Rd
$1,550,000/ For Sale
Details | 13088 Heritage Rd
This charming 2-storey home exudes elegance w/ brick & stucco exterior and det. 3-car garage, offering impeccable curb appeal. Nestled in the tranquility of the countryside, yet conveniently located minutes from bustling urban centres, this home offers the best of both worlds. Stunning open-concept layout on the main floor, feat. a fully equipped kitchen w/ S/S appliances, granite countertops, & generously sized breakfast bar/island. The expansive dining area is accentuated by a cozy gas fireplace, which sets the stage for hosting guests or enjoying intimate family gatherings. Spacious sunken living room adorned w/ exposed wood beams, vaulted ceilings, and a striking floor-to-ceiling gas fireplace, complemented by double-glass sliding doors leading to an expansive deck with a hot tub, picturesque farm fields, and serene countryside. 1/2ac lot offers a golf green + has ample privacy & space for outdoor enjoyment. Fin. Bsmt complete w/ an additional rec room, potentially a 4th br, & 3-pc bath
Room Details:
| Room | Level | Length (m) | Width (m) | |||
|---|---|---|---|---|---|---|
| Kitchen | Main | 6.40 | 3.35 | O/Looks Backyard | Galley Kitchen | Stainless Steel Appl |
| Dining | Main | 5.49 | 3.96 | Gas Fireplace | Hardwood Floor | Combined W/Kitchen |
| Living | Main | 6.10 | 6.10 | Vaulted Ceiling | Gas Fireplace | W/O To Deck |
| Prim Bdrm | 2nd | 6.10 | 3.20 | Large Window | B/I Shelves | Hardwood Floor |
| 2nd Br | 2nd | 3.81 | 3.41 | Closet | Hardwood Floor | Large Window |
| 3rd Br | 2nd | 3.29 | 3.11 | Large Window | Closet | Hardwood Floor |
| 4th Br | Bsmt | 3.60 | 3.35 | 3 Pc Bath | Broadloom | Window |
| Family | Bsmt | 6.88 | 3.35 | Gas Fireplace | Open Concept | Broadloom |
| Laundry | Bsmt |









































