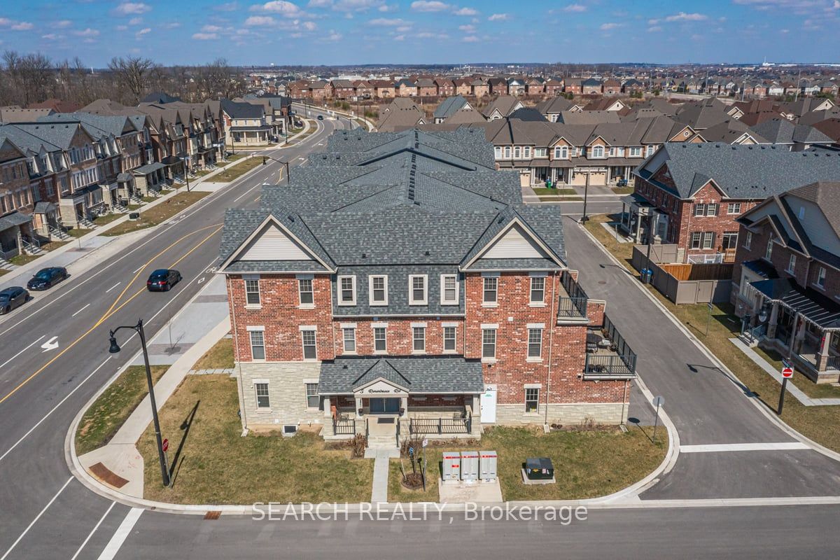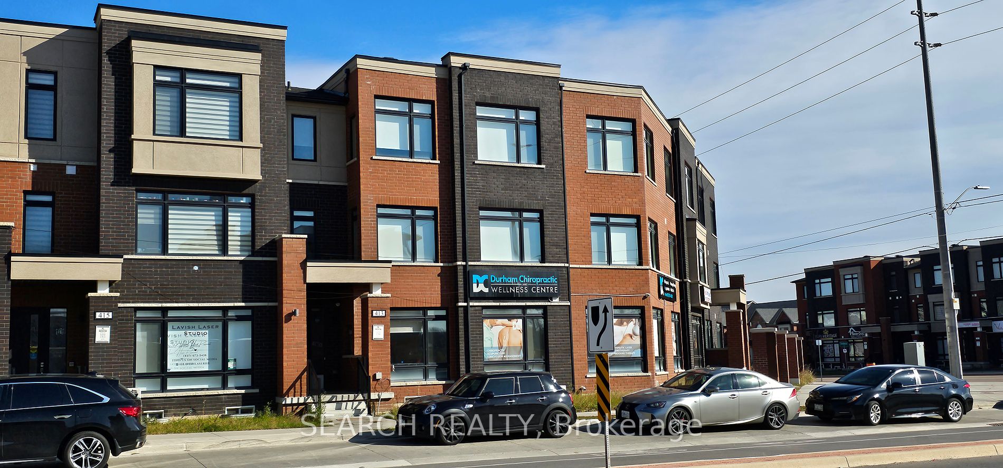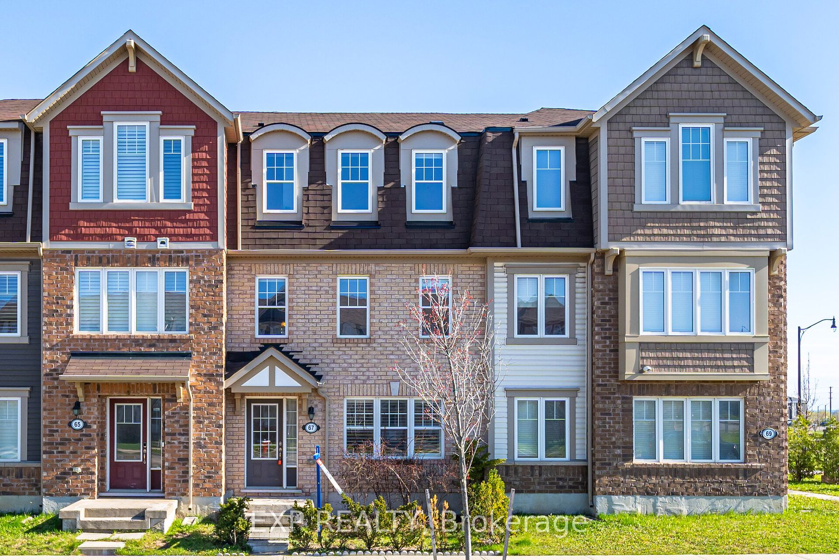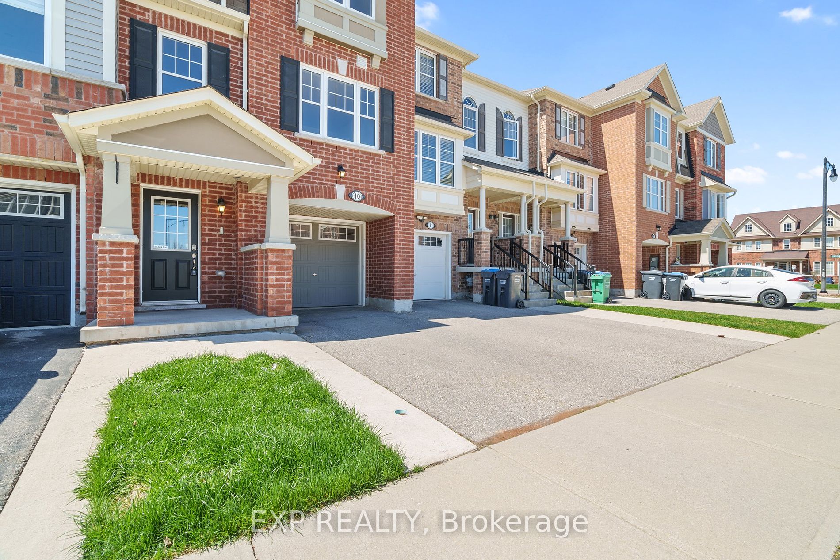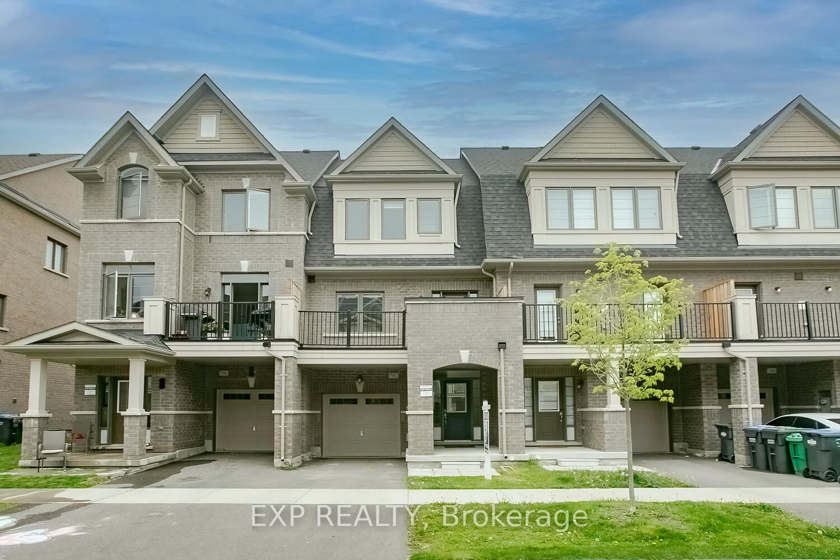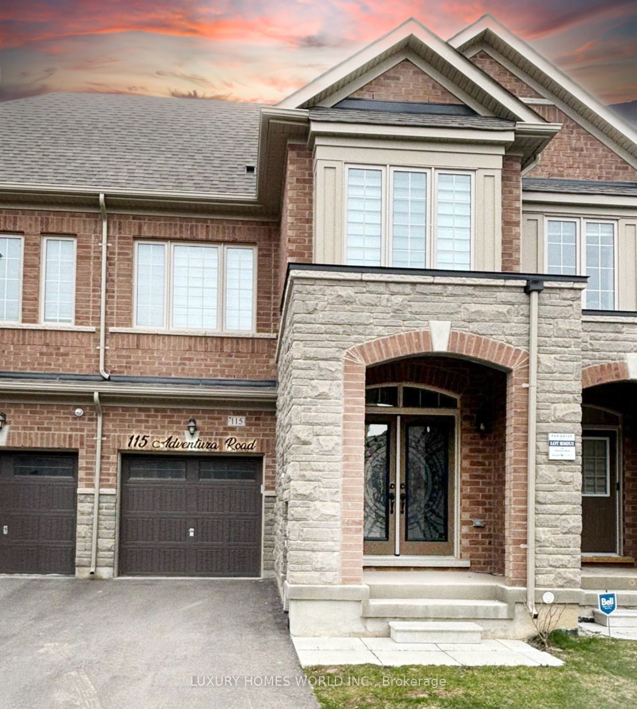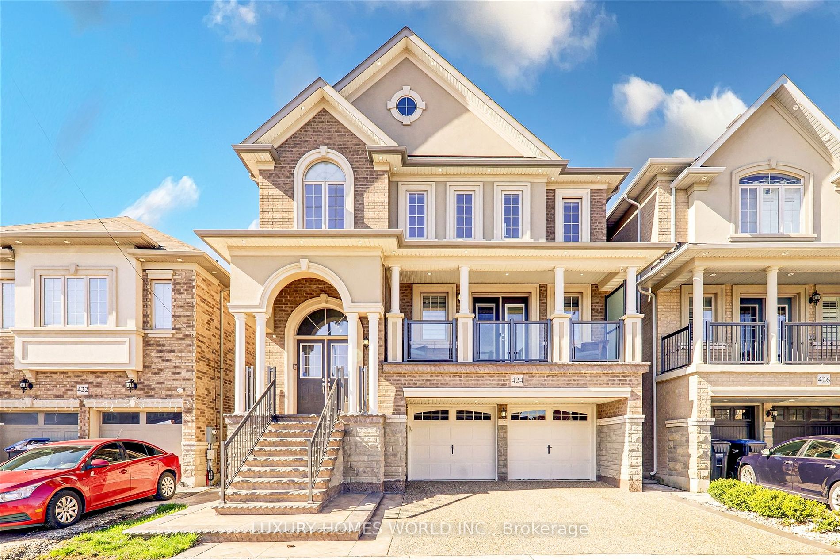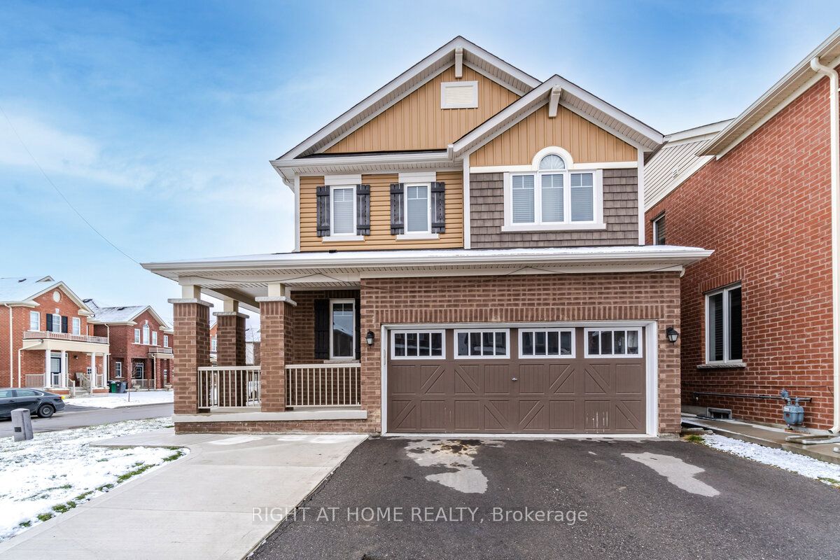243 Robert Parkinson Dr
$1,065,000/ For Sale
Details | 243 Robert Parkinson Dr
Beautiful semi-detached home in coveted upper mount pleasant community of northwest Brampton. Built by opus homes, this semi features a functional yet stylish floorplan with separate family & living/dining rooms and a great sized kitchen w/granite countertops, island and breakfast area. 9ft ceilings, hardwood floors and California shutters on main floor adds elegance to a cozy layout great for family gatherings. Boasting 1800 sqft with 3 bedrooms and 3 washrooms this house is perfect for growing families. Primary room offers double door entry, 5 pc ensuite and walk in closet. Walking distance to Dolson public school and seconds away from trails/ravine/parks for summertime adventures with family. Close to all amenities. Very well kept with pride of ownership. Don't miss out!
Room Details:
| Room | Level | Length (m) | Width (m) | |||
|---|---|---|---|---|---|---|
| Living | Main | 3.77 | 3.38 | Combined W/Dining | Hardwood Floor | California Shutters |
| Dining | Main | 3.77 | 3.38 | Combined W/Living | Hardwood Floor | California Shutters |
| Kitchen | Main | 6.18 | 3.07 | Granite Counter | Ceramic Floor | O/Looks Family |
| Family | Main | 4.99 | 3.38 | Open Concept | Hardwood Floor | Large Window |
| Prim Bdrm | 2nd | 4.81 | 4.27 | 5 Pc Ensuite | Broadloom | W/I Closet |
| 2nd Br | 2nd | 3.38 | 3.16 | Window | Broadloom | Large Closet |
| 3rd Br | 2nd | 3.68 | 3.38 | Large Closet | Broadloom | Window |

