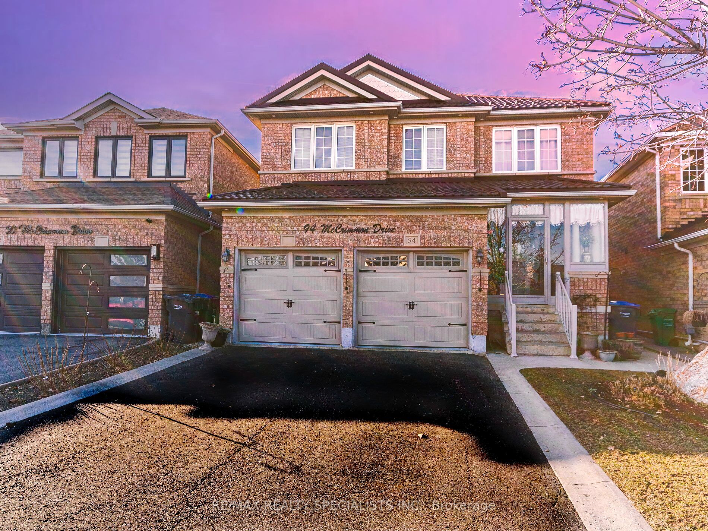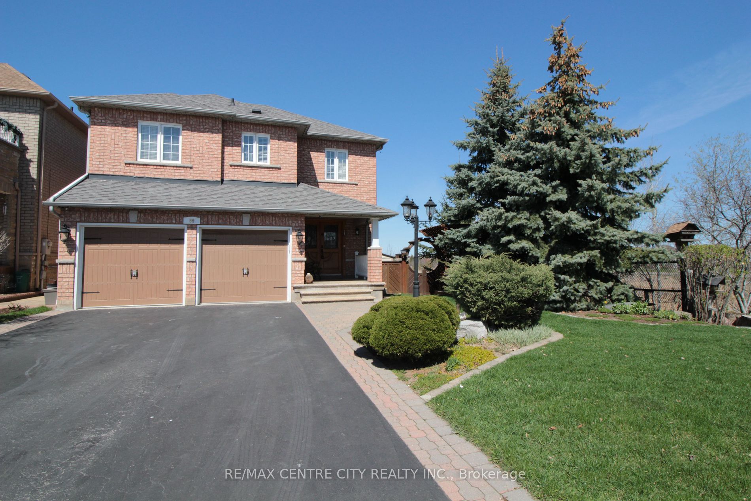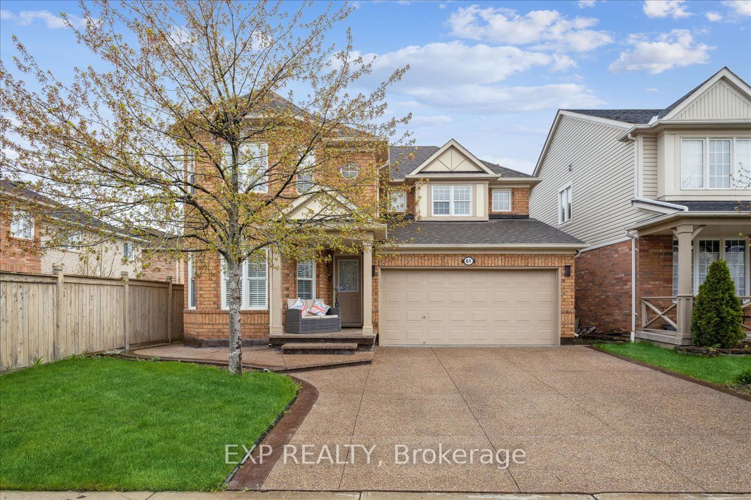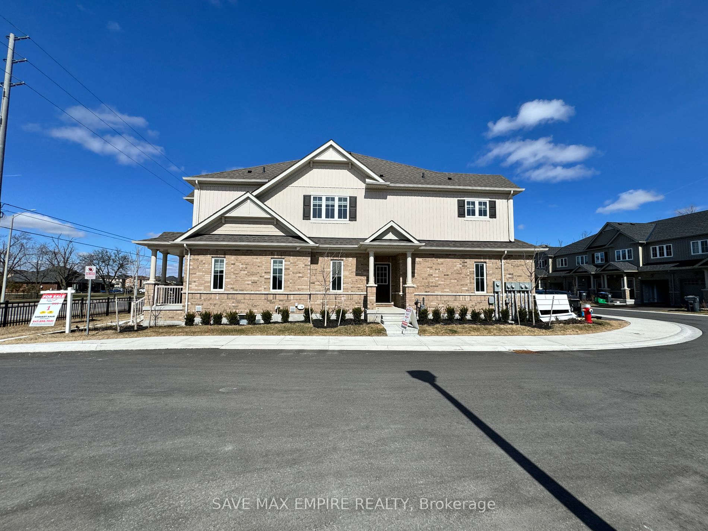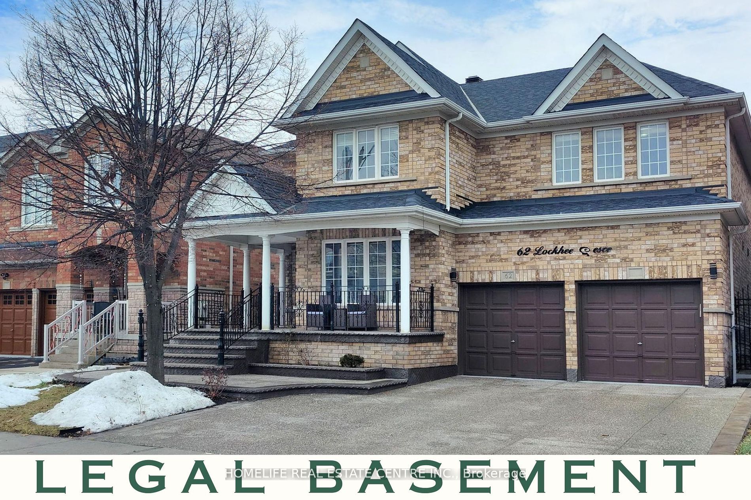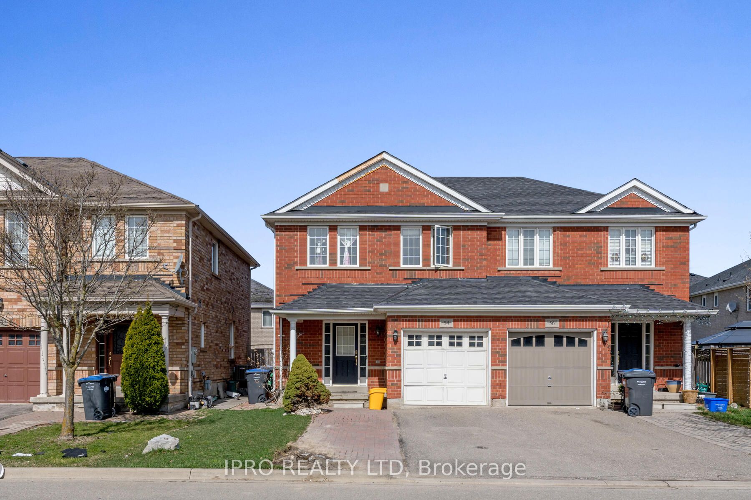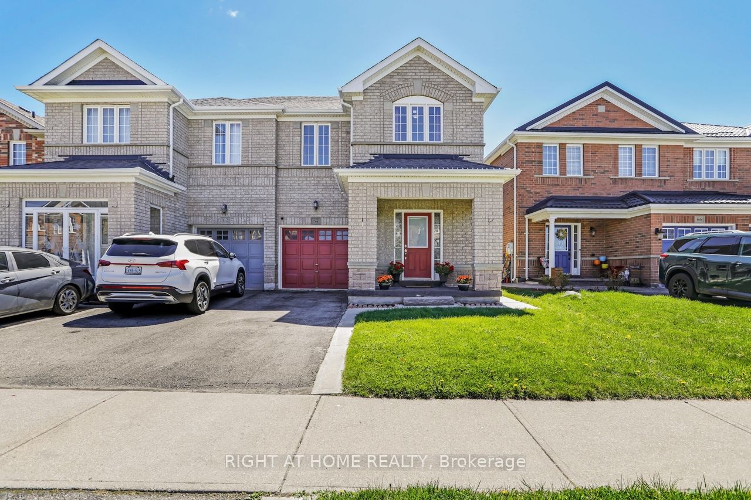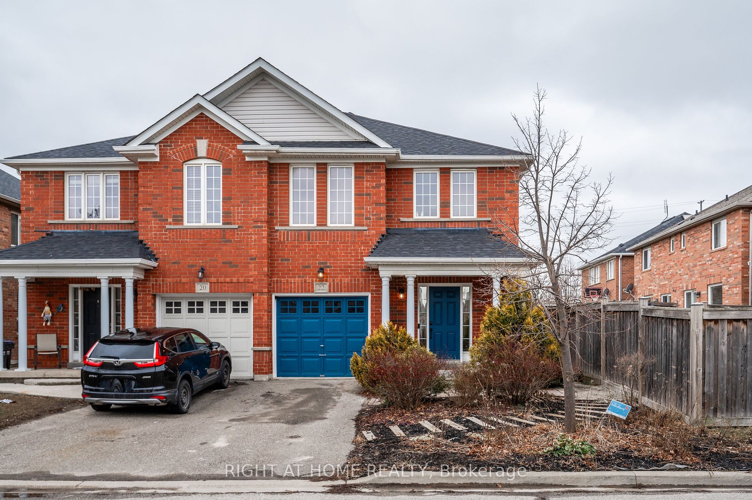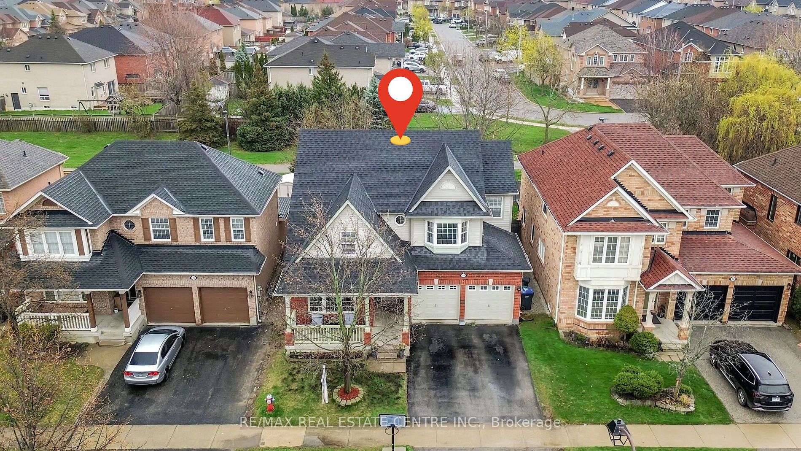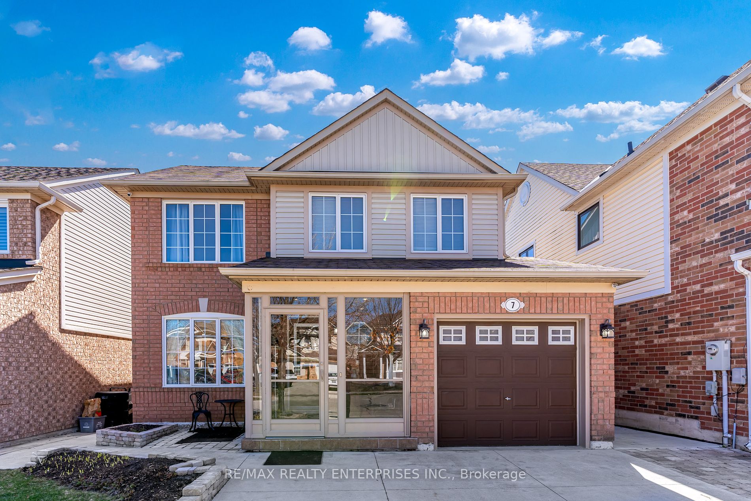94 Mccrimmon Dr
$1,135,000/ For Sale
Details | 94 Mccrimmon Dr
~ Wow Is Da Only Word To Describe Dis Great! Wow This Is A Must See, An Absolute Show Stopper!!! A Lovely 3 Bedrooms Fully Detached Home All-Brick Exterior That Is Sure To Impress! This Residence Offers An Abundance Of Space For Comfortable Living! Hardwood Floors Throught Out On Main Floor! Main Floor Features Seprate Living And Family Room! The Chef's Kitchen Is A Highlight Of The Home, Featuring Granite Counter Tops, Creating An Elegant And Functional Space That Is Perfect For Cooking And Entertaining! Upstairs, There Are Three (3) Large And Spacious Bedrooms With Computer Nook On Second Floor, Each With Its Own Unique Charm And Ample Closet Space! As An Added Bonus, The Basement Is Finished With A Recreation Room, Wet Bar In Basement! Presents An Opportunity For Extended Family or Nanny Ensuite! Overall, This Is A Fantastic Family Home That Has Been Meticulously Cared For And Is Ready For New Owners To Move In And Enjoy All It Has To Offer.
Convenient Main Floor Laundry! Making Laundry Day A Breeze! Newer Furnace (2021), A/C (2021), Newer Lifetime Metal Roof (2018)! Newer garage Door! Hardwood Staircase! Steps To School, Park. Stylish Living Space With Plenty Of Room To Grow!
Room Details:
| Room | Level | Length (m) | Width (m) | |||
|---|---|---|---|---|---|---|
| Foyer | Main | Double Doors | Ceramic Floor | Closet | ||
| Living | Main | Separate Rm | Hardwood Floor | Window | ||
| Kitchen | Main | Granite Counter | Ceramic Floor | Window | ||
| Breakfast | Main | Open Concept | Ceramic Floor | W/O To Deck | ||
| Family | Main | Separate Rm | Hardwood Floor | Window | ||
| Laundry | Main | Separate Rm | Ceramic Floor | B/I Appliances | ||
| Prim Bdrm | 2nd | His/Hers Closets | Broadloom | 5 Pc Ensuite | ||
| 2nd Br | 2nd | Closet | Broadloom | Window | ||
| 3rd Br | 2nd | Closet | Broadloom | Window | ||
| Rec | Bsmt | Wet Bar | Laminate | Window |
