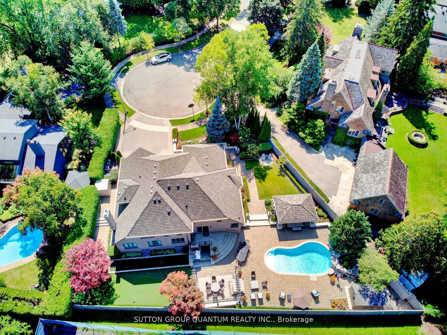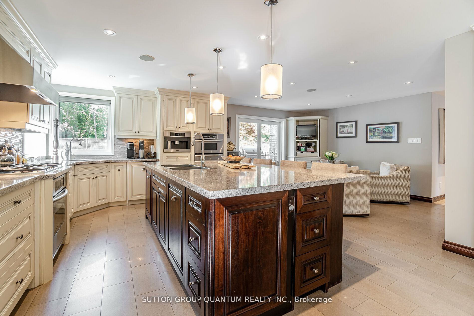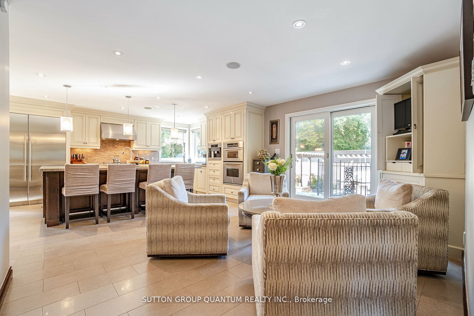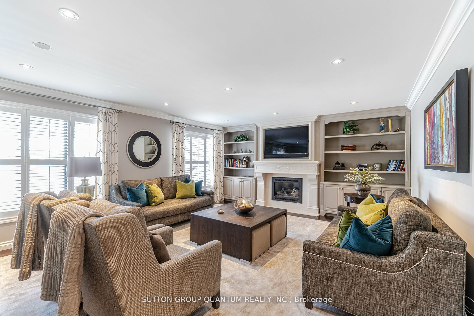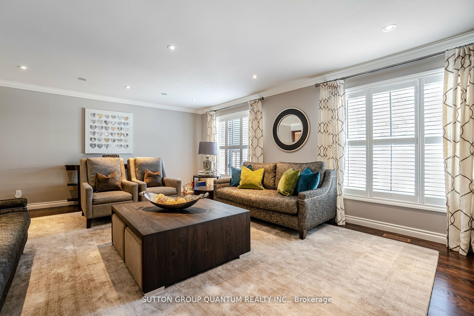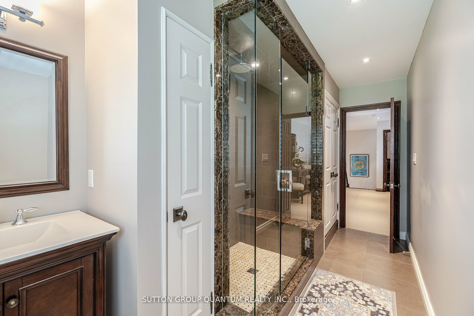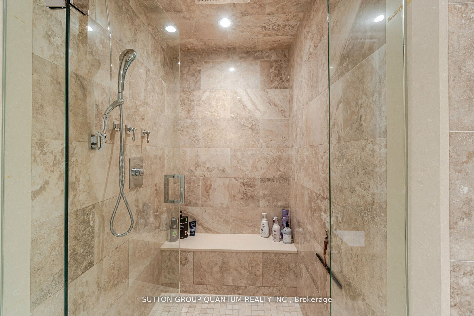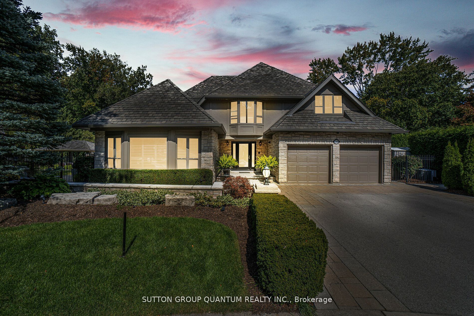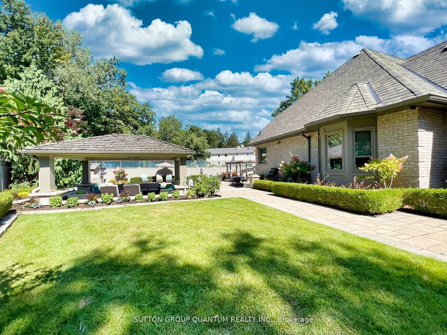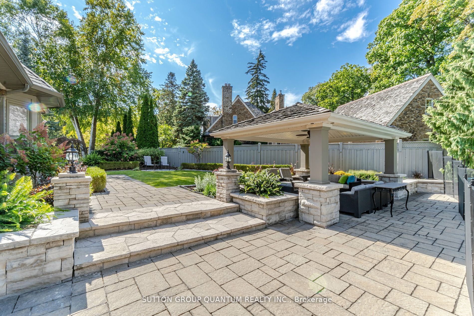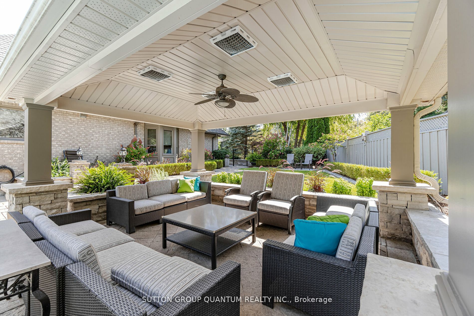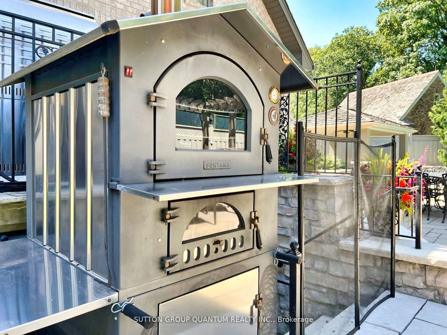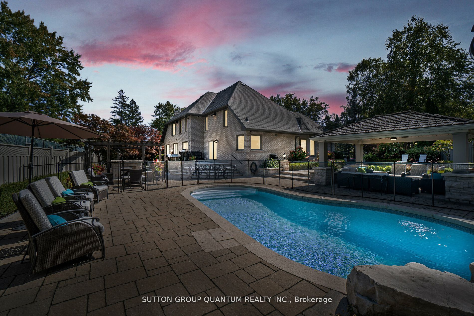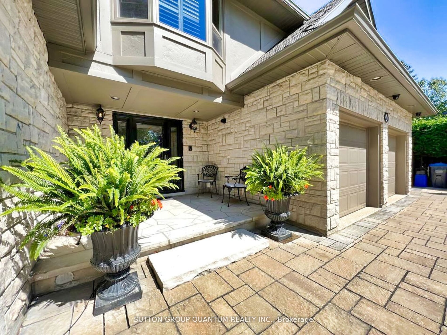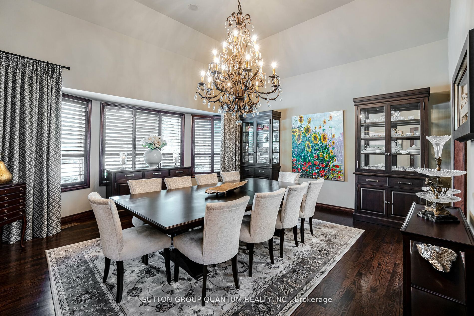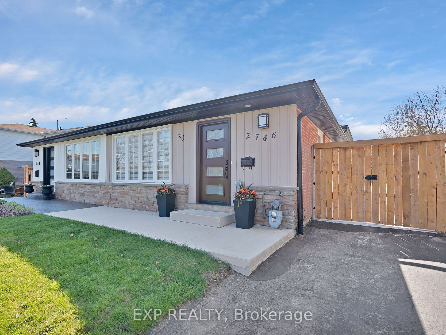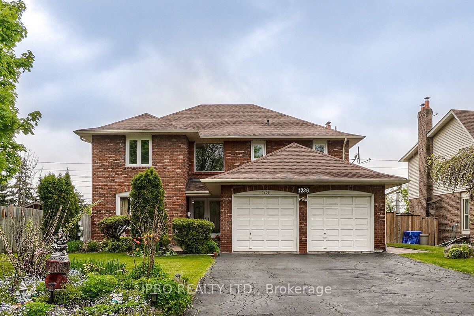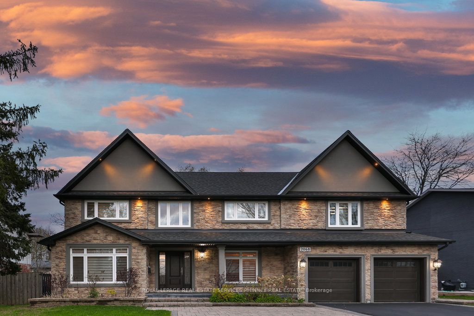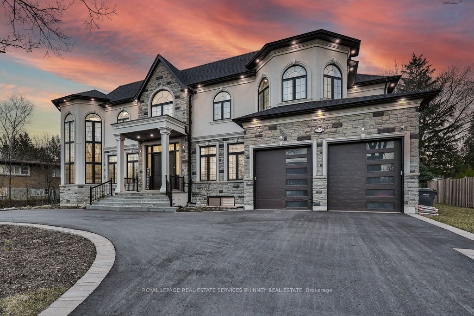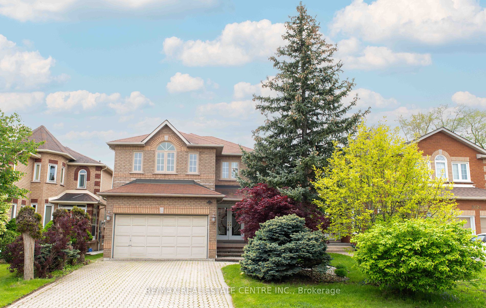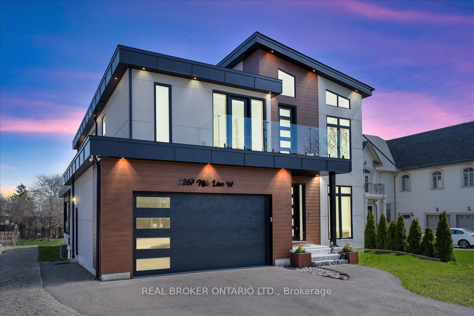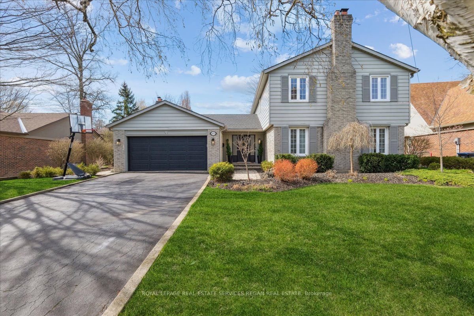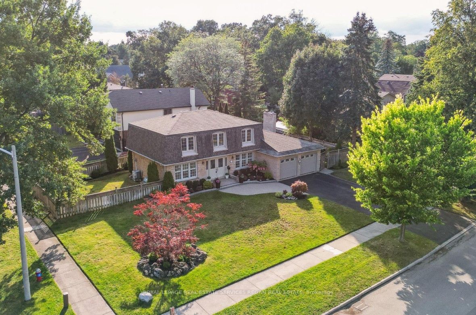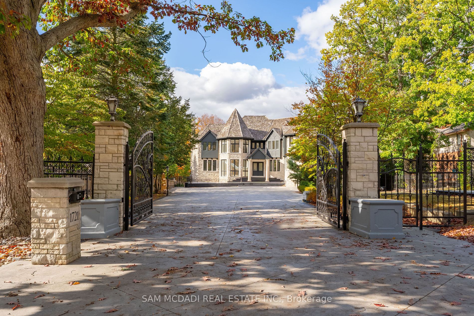2260 Highriver Crt E
$3,459,000/ For Sale
Details | 2260 Highriver Crt E
Spectacular "Custom Built" Family Home, situated on a Quiet Cul de Sac in one of Mississauga's most sought after areas. Finished in the highest quality materials in great Craftsman Style. This home offers a extra large Custom Kitchen for entertaining, Includes a Large Bright Area, Breakfast Count Limestone flooring, Granite counter tops, Stainless Steel top of the line built in appliances. Includes: Two KitchenAid ovens , 1 KitchenAid 4 burner gas cooktop, 1 KitchenAid micro , Two Bosch Dishwashers, Two large Stainless Steel sinks, Sub Zero stand alone separate Fridge and Freezer , Sub Zero 60 bottle Wine Fridge, 2 Sub Zero pull out Fridge Drawers and 1 Miele built in Coffee/ Cappuccino maker, Stainless Steel Outdoor Pizza Oven. Situated on a Breathtaking Pie Shape property, Stone Patio, Outdoor Fireplace, Large Gazebo Overlooks Resort like Pool with Stone Waterfalls, Professional Landscape, Enchanting Gardens. Close to Mississauga Golf club, U of T, Shopping, minutes to Toronto
Backyard Oasis with Inground Salt Water Pool. Large Custom Built Gazebo, 2 Sided Stone Gas outdoor Fire place, Gorgeous Stone Walk ways and Patio, Stainless Steel Pizza Oven, Back yard Chipping and Putting Golf Green, Bocce Ball Court
Room Details:
| Room | Level | Length (m) | Width (m) | |||
|---|---|---|---|---|---|---|
| Great Rm | Main | 6.68 | 4.87 | Gas Fireplace | Hardwood Floor | B/I Bookcase |
| Kitchen | Main | 8.53 | 5.05 | Breakfast Area | Limestone Flooring | Open Concept |
| Sitting | Main | 3.66 | 4.26 | Pot Lights | Limestone Flooring | W/O To Pool |
| Dining | Main | 5.51 | 4.87 | Vaulted Ceiling | Hardwood Floor | |
| Office | Main | 4.87 | 3.20 | California Shutters | Hardwood Floor | Pot Lights |
| Mudroom | Main | 4.45 | 2.77 | Combined W/Laundry | Limestone Flooring | |
| Prim Bdrm | 2nd | 5.51 | 4.67 | 4 Pc Ensuite | Hardwood Floor | W/I Closet |
| 2nd Br | 2nd | 4.87 | 4.11 | 3 Pc Ensuite | Hardwood Floor | California Shutters |
| 3rd Br | 2nd | 5.33 | 3.35 | California Shutters | Hardwood Floor | Double Closet |
| 4th Br | 2nd | 4.72 | 3.87 | California Shutters | Hardwood Floor | Closet |
| Rec | Bsmt | 12.95 | 4.90 | Gas Fireplace | Dry Bar | Walk-Up |
| Exercise | Bsmt | 5.51 | 4.87 | Broadloom |
