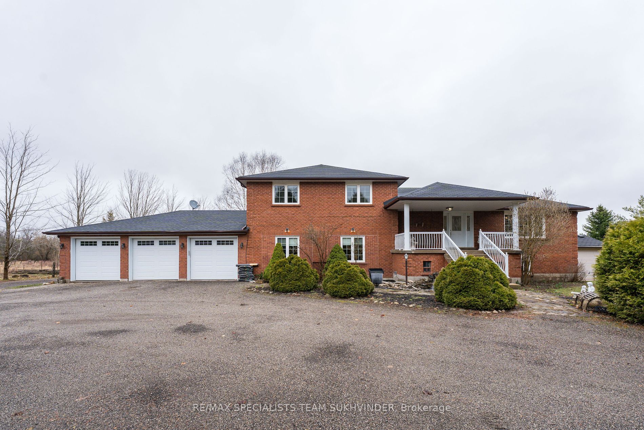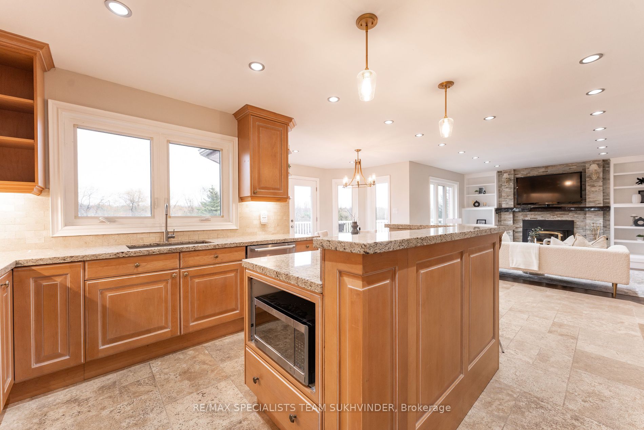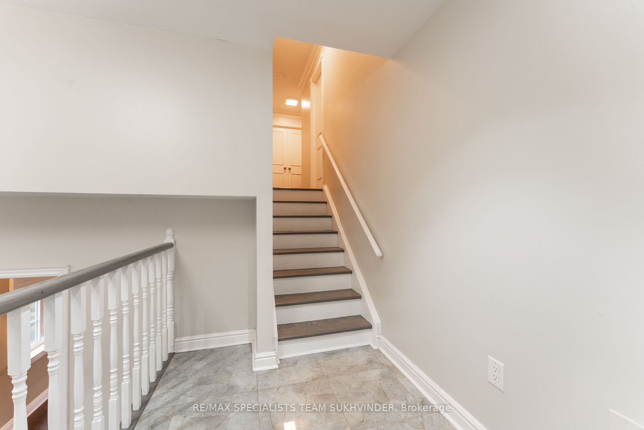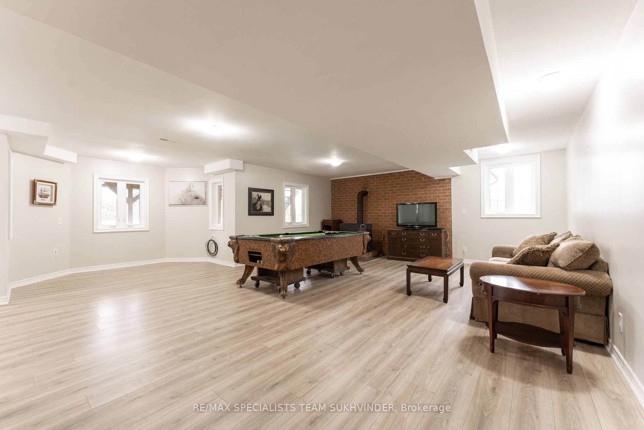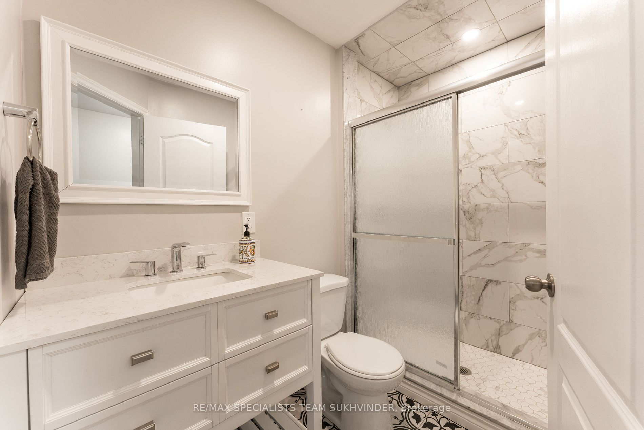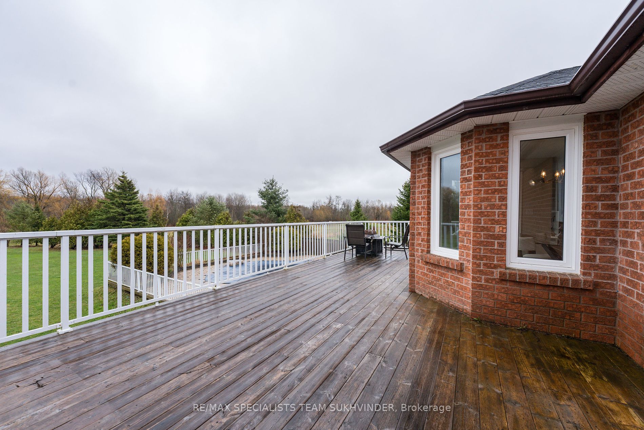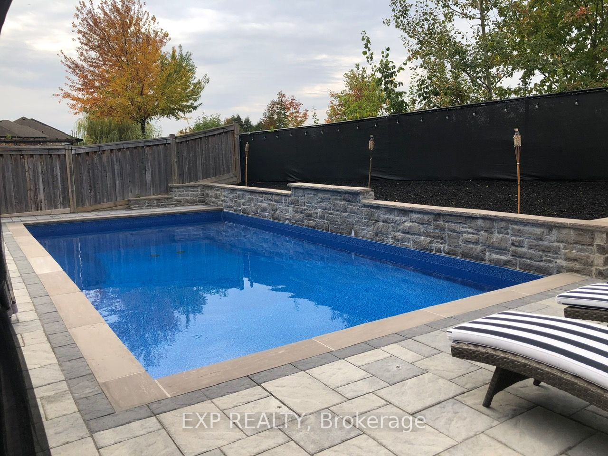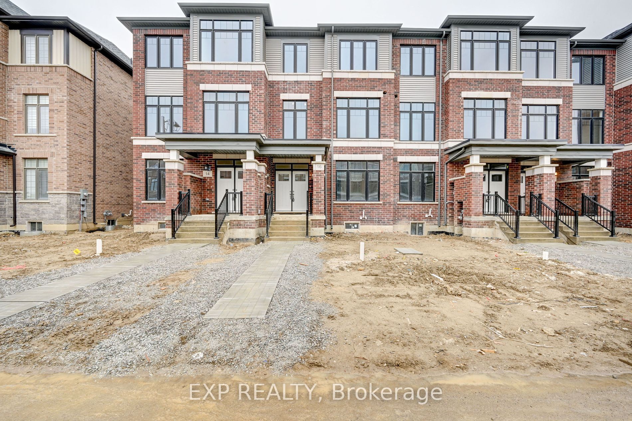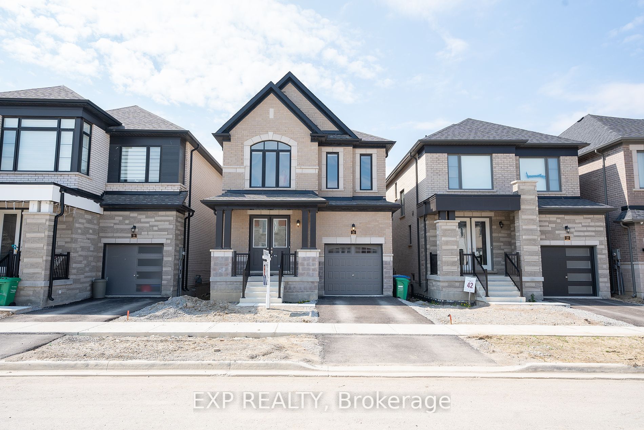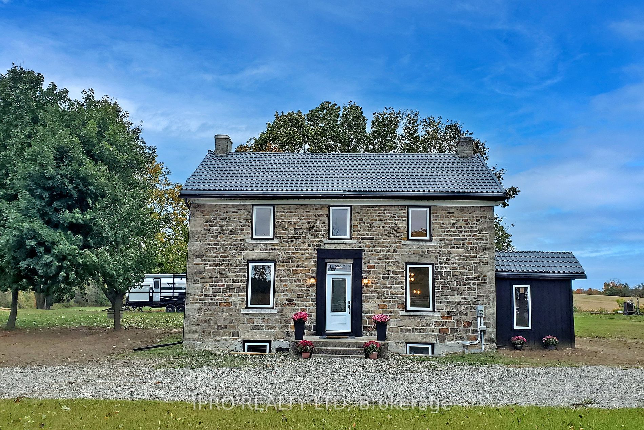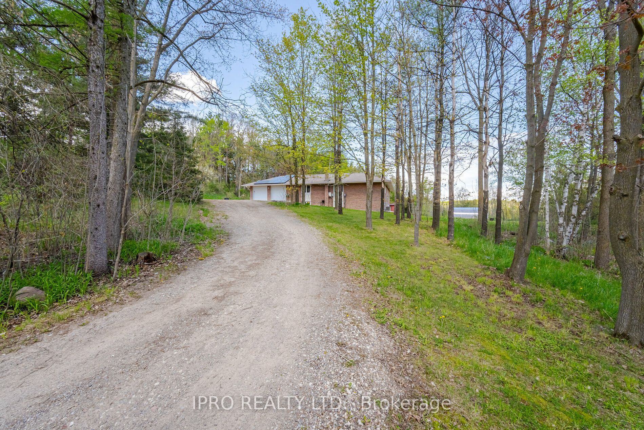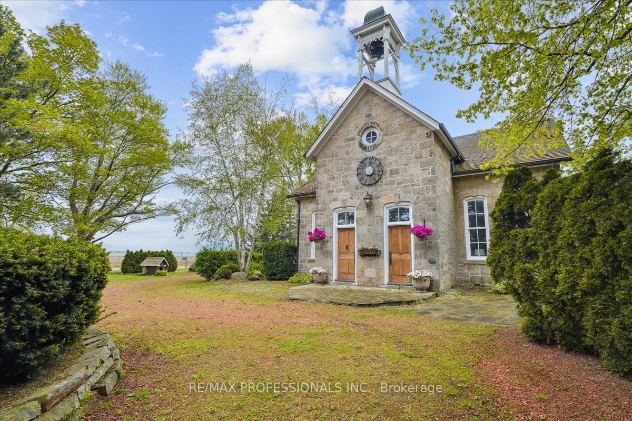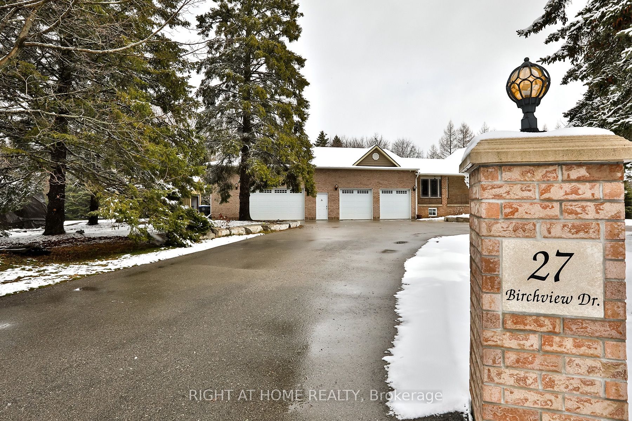19919 Winston Churchill Blvd
$2,099,999/ For Sale
Details | 19919 Winston Churchill Blvd
Nestled in the heart of Caledon, this sprawling 23.16-acre country estate offers a total of 3676 sq ft of living space, exuding the charm of a raised side-spilt. Upon entering, you're greeted by an open-concept gourmet kitchen with an eat-in breakfast space, seamlessly flowing into the living and dining rooms, bathed in natural light. The breakfast room leads to an oversized terrace overlooking the backyard oasis and inground pool. A wood stove in the living room and custom-built shelving add to the cozy atmosphere. Ascend half a flight to discover three spacious bedrooms, including a primary suite with ensuite bath. Large- vast family room spanning the length of the house, with potential to be divided into two rooms or a second primary suite with ensuite. Access to the mudroom, garage, and backyard oasis is available. At the lower level, a full walk-out to the outdoor pool and cabana. Here, a large rec room with a 3-piece washroom offers potential for conversion into an apartment or fourth bedroom. Entertainers dream backyard as it features a Cabana, a large pond with an island for fishing and cleared land to the north with three paddocks. *** An approx. 1500 sqft workshop, features heat and hydro*** . With ample land for trails, hiking, farming, or creating a mini-farm, this estate invites you to embrace the serenity and versatility of country living at its finest.
Kitchen Aid S/S stove, fridge, built-in dishwasher, hood fan; S/S stand-alone microwave; washer/dryer
Room Details:
| Room | Level | Length (m) | Width (m) | |||
|---|---|---|---|---|---|---|
| Foyer | Main | 3.51 | 3.13 | Marble Floor | 2 Pc Bath | Closet |
| Kitchen | Main | 4.27 | 3.81 | Stainless Steel Appl | Granite Counter | O/Looks Backyard |
| Breakfast | Main | 3.02 | 3.45 | Large Window | W/O To Terrace | Irregular Rm |
| Living | Main | 4.38 | 467.00 | Wood Stove | Hardwood Floor | B/I Shelves |
| Dining | Main | 3.51 | 4.67 | Large Window | Hardwood Floor | Pot Lights |
| Prim Bdrm | Upper | 5.34 | 3.75 | 3 Pc Ensuite | Vinyl Floor | W/I Closet |
| 2nd Br | Upper | 3.09 | 4.79 | Large Window | Vinyl Floor | Large Closet |
| 3rd Br | Upper | 3.09 | 3.13 | Large Window | Vinyl Floor | Large Closet |
| Family | In Betwn | 6.97 | 8.01 | W/I Closet | Parquet Floor | Walk-Out |
| Mudroom | In Betwn | 1.56 | 3.59 | Large Window | Tile Floor | Access To Garage |
| Rec | Lower | 5.96 | 7.81 | Wood Stove | Vinyl Floor | W/O To Pool |
| Other | Lower | 2.68 | 4.97 |
