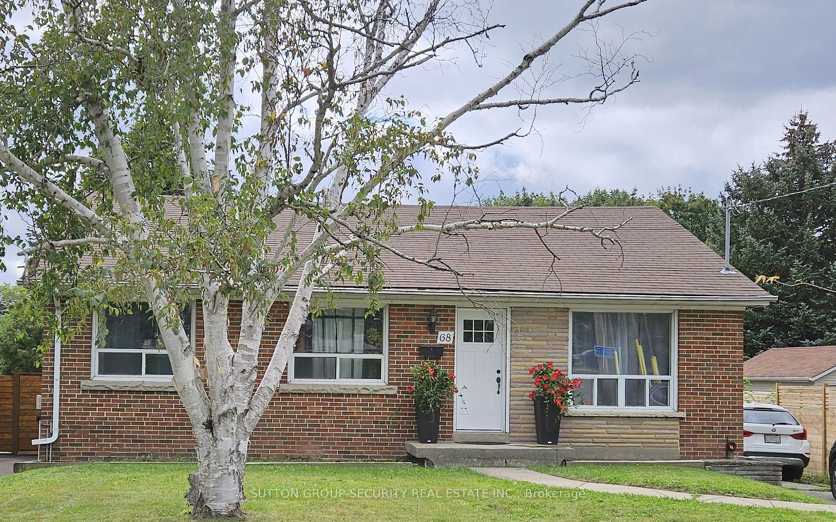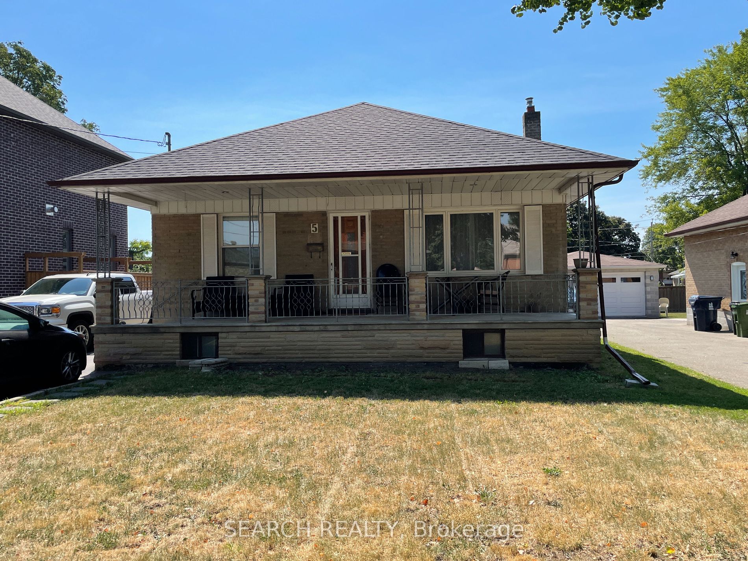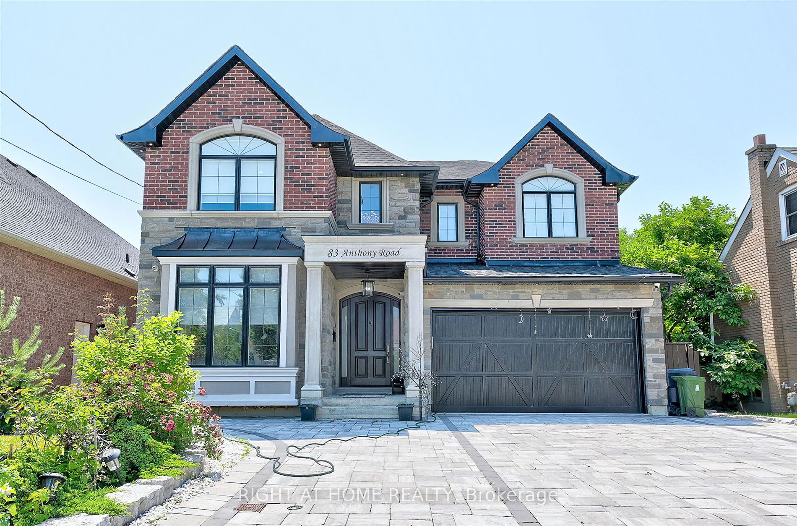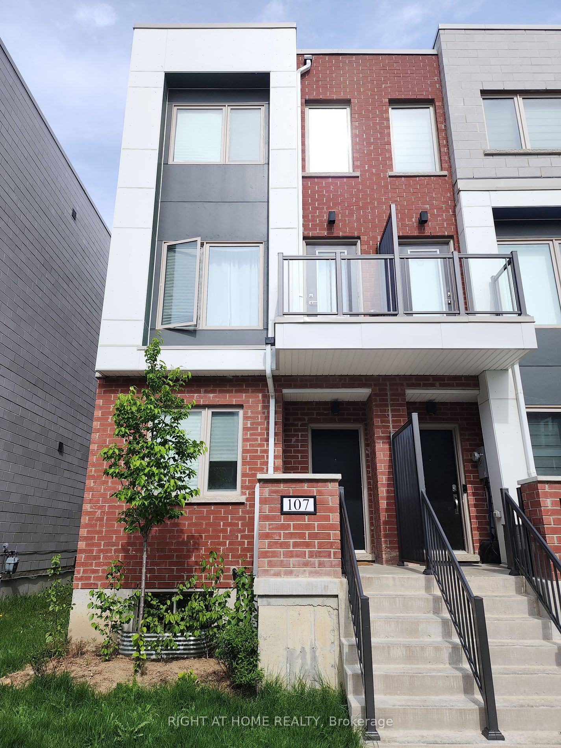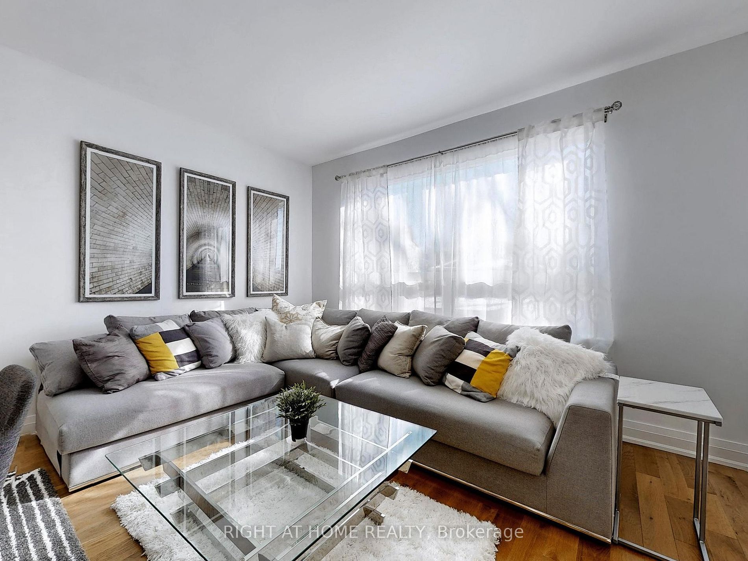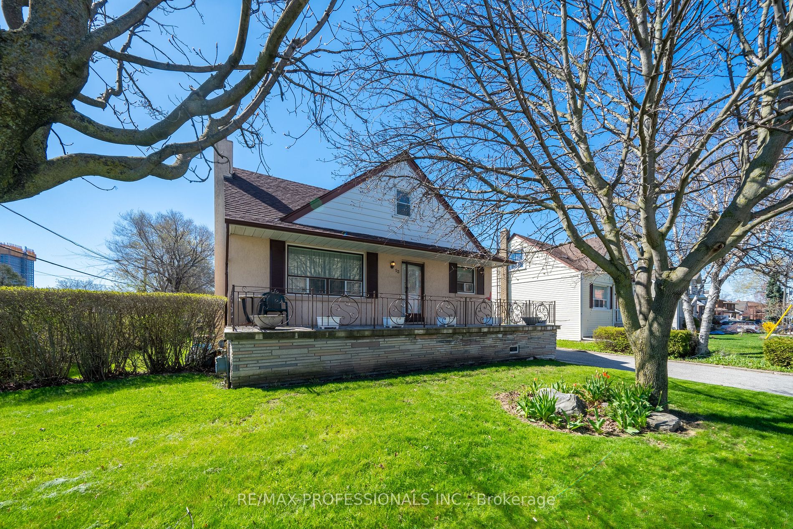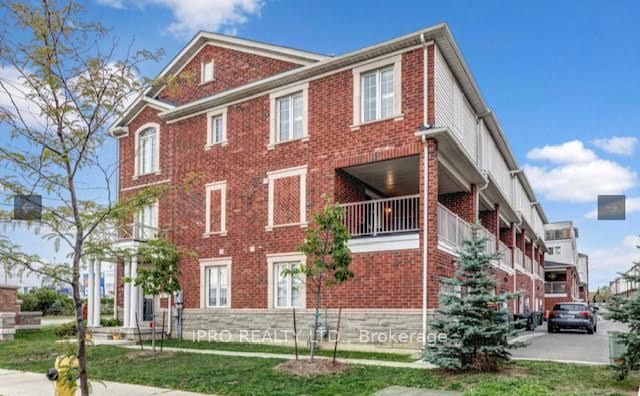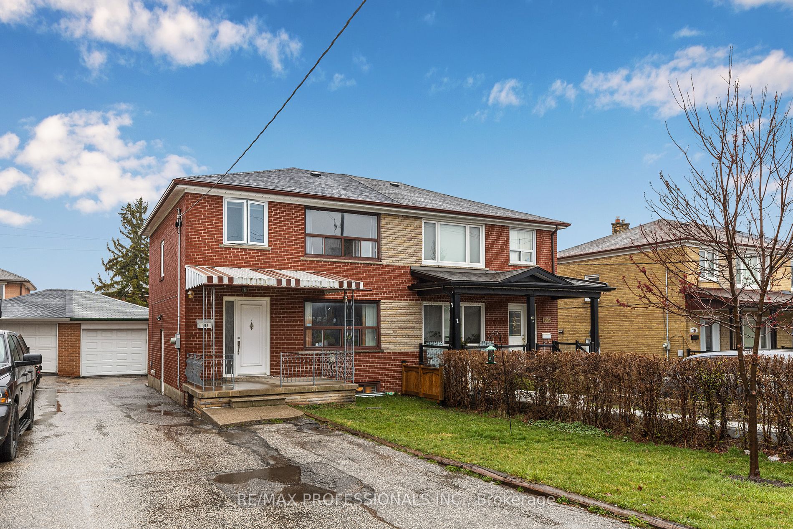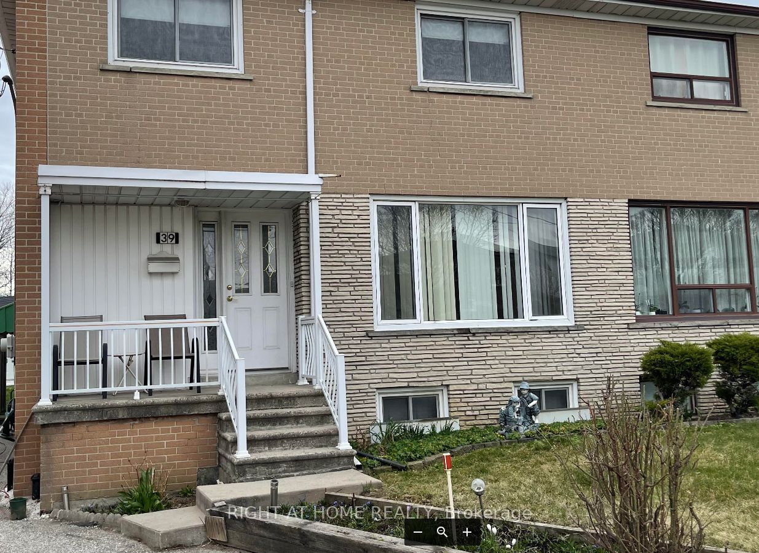68 Exbury Rd
$1,198,000/ For Sale
Details | 68 Exbury Rd
A Must See! Beautifully Maintained 3 Bedroom Bungalow With Renovated Kitchen, Located In Desirable Downsview Community, Nestled On A Quiet Road With Ravine And Park Close By With No Neighbors In The Rear Yard. Comes With A Separate Entrance To A Finished Basement For Extended Family Or Renting Purposes, With A 2nd Kitchen, Rec Room, 2 Bedrooms, 1 Full Bathroom. There's A Large Driveway For 4Cars, Plenty Of Parking With A New Fence. It's Steps To Schools, Parks, Shops, Malls, Humber River Hospital, Hwy's, TTC. 50' Lot With City Approved Zoning Certificate Obtained For Building Purposes -Don't Miss Out!
All ELFs, 1 SS Fridge And Stove In Kitchen W/ Dishwasher And Microwave On Main Level. Washer, Dryer, 1 SS Fridge, Stove And Microwave In Basement. All Patio Furniture Including BBQ, Central Air, Backwater Valve Replacement.
Room Details:
| Room | Level | Length (m) | Width (m) | |||
|---|---|---|---|---|---|---|
| Living | Main | 5.84 | 3.50 | Open Concept | Combined W/Dining | Hardwood Floor |
| Dining | Main | 2.84 | 2.74 | Combined W/Living | Window | Combined W/Kitchen |
| Kitchen | Main | 3.40 | 2.84 | Stainless Steel Appl | Modern Kitchen | Open Concept |
| Prim Bdrm | Main | 3.89 | 3.43 | Hardwood Floor | Large Window | Closet |
| 2nd Br | Main | 2.92 | 2.67 | Hardwood Floor | Large Window | Closet |
| 3rd Br | Main | 2.84 | 2.87 | Hardwood Floor | Large Window | Closet |
| 4th Br | Bsmt | 3.86 | 3.30 | Above Grade Window | Hardwood Floor | Closet |
| 5th Br | Bsmt | 3.66 | 3.30 | Above Grade Window | Hardwood Floor | Closet |
| Media/Ent | Bsmt | 8.60 | 3.73 | Open Concept | Hardwood Floor | Family Size Kitchen |
| Kitchen | Bsmt | 3.81 | 3.68 | Combined W/Rec | Stainless Steel Appl | Window |
| Laundry | Bsmt | 3.28 | 2.21 | Concrete Floor | Laundry Sink |
