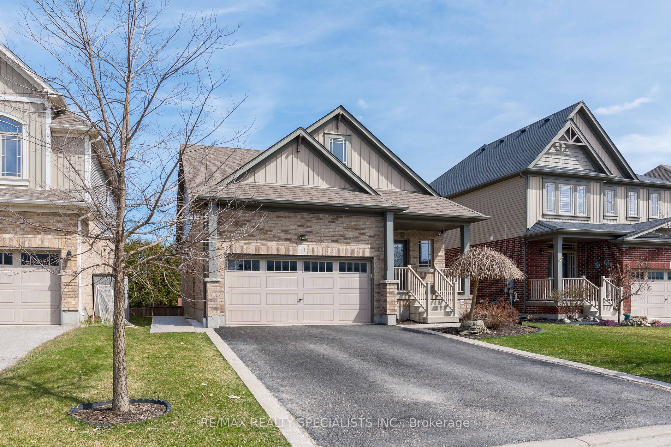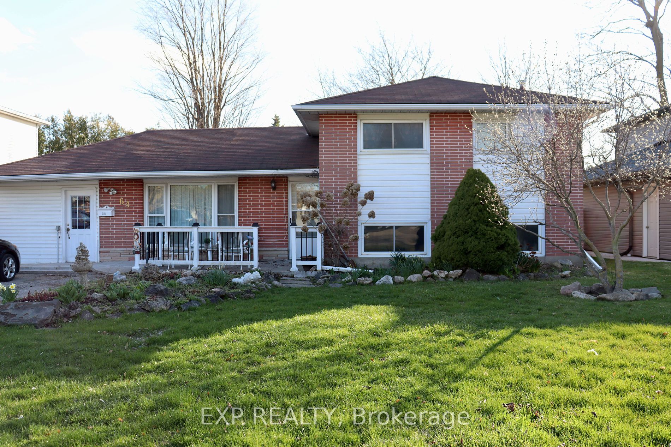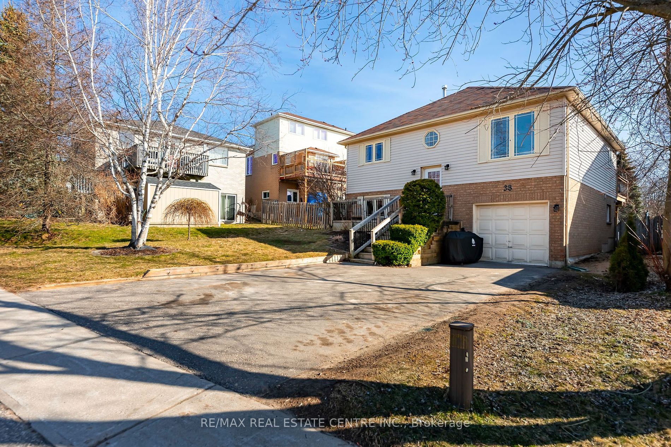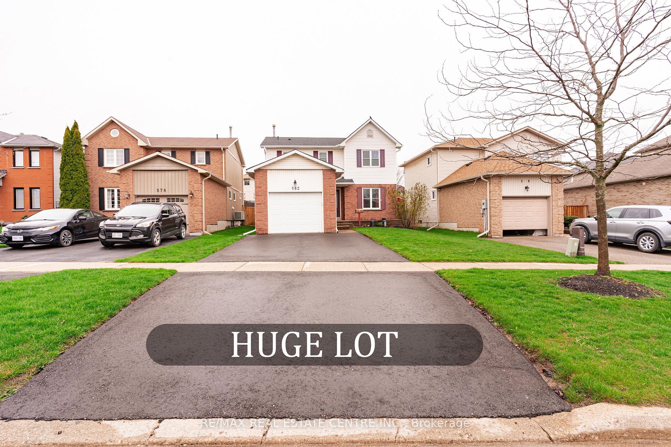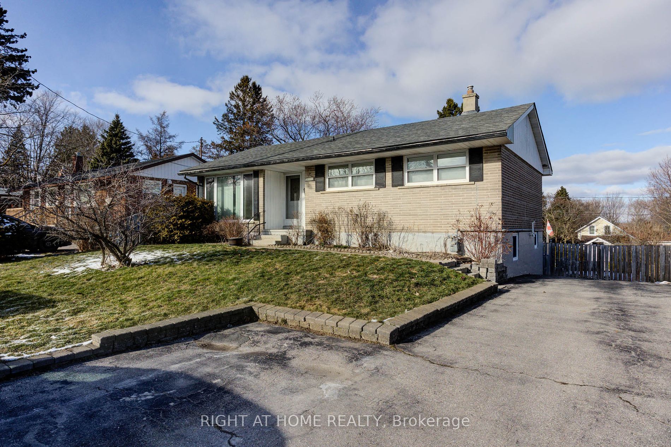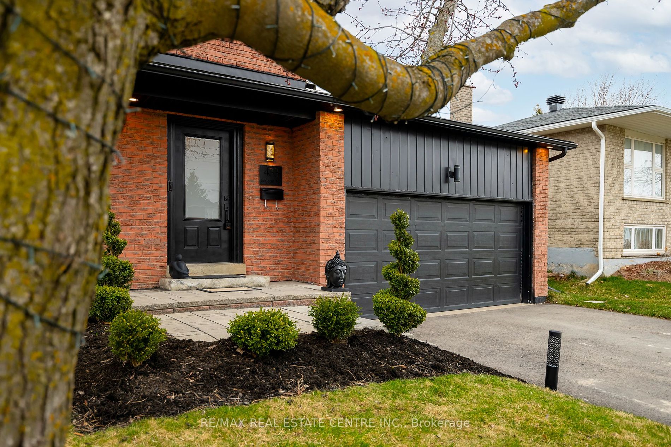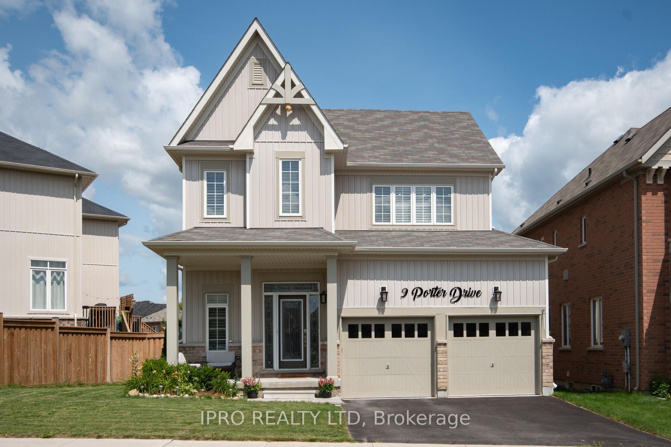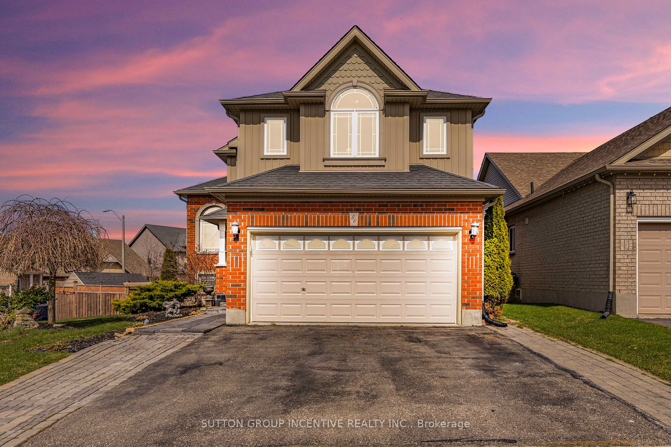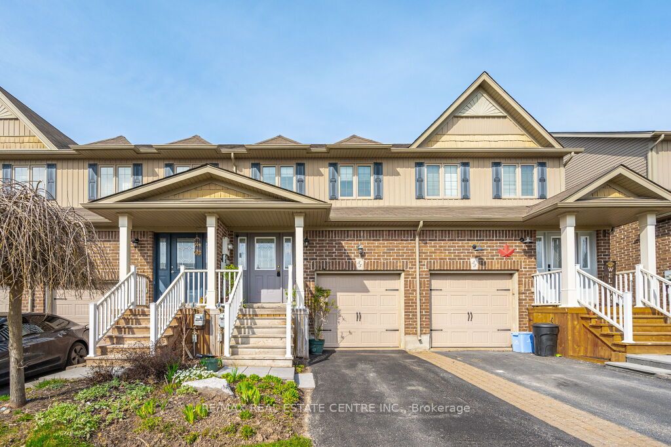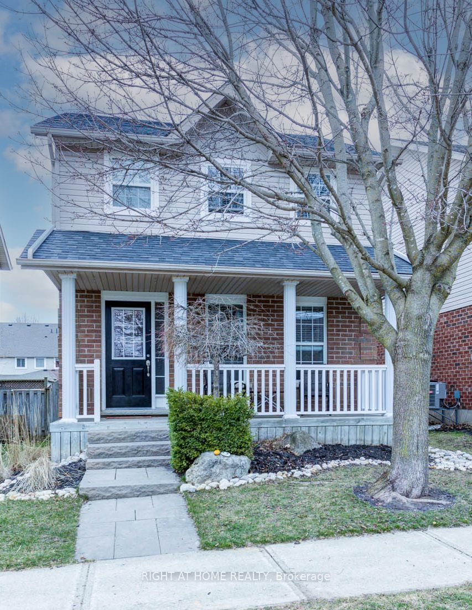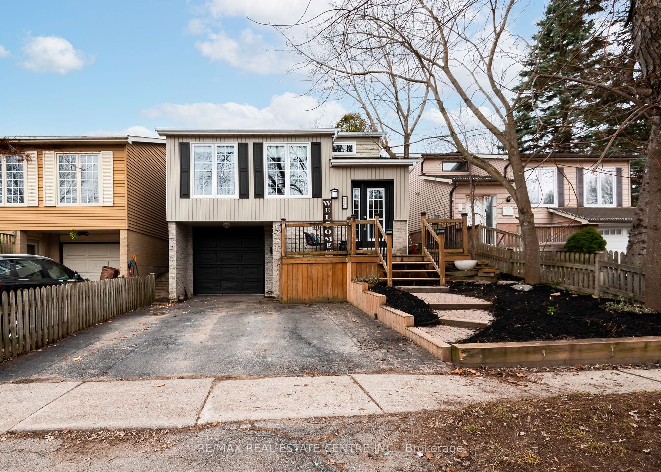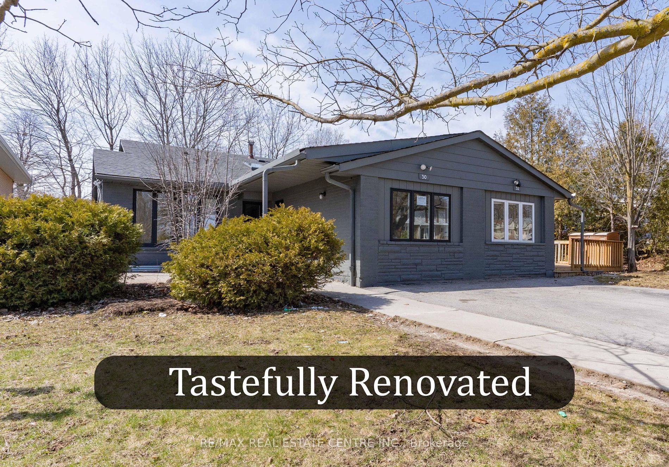71 Laverty Cres
$999,999/ For Sale
Details | 71 Laverty Cres
Welcome To This Spacious 5-Bedroom, 4-Bathroom Bungaloft Offering Two Kitchens And Two Laundry Setups. This Home Is Brimming With Versatility! On The Main Floor, You'll Find A Beautiful Open-Concept Living Area With High Ceilings, A Well-Equipped Kitchen Featuring Quartz Countertops And Stainless-Steel Appliances, And A Dining Area With Ample Natural Light. The Living Room Opens Up To A Large Deck With Lovely Glass Railings. The Main Level Also Includes A Luxurious Master Suite With A Five-Piece Ensuite. Upstairs, There's A Loft Space Overlooking The Main Living Area, Along With Two Bedrooms And Flexible Office/Playroom And Den Areas. The Walk-Out Lower Level Is Perfect For In-Laws Or Adult Children, Offering A Spacious Kitchen, Dining Area, And Living Room Opening Onto A Patio. Two More Bedrooms And A Three-Piece Bathroom Completing This Bright And Versatile Living Space.
Private Fully Fenced, Low Maintenance Rear Yard W Walking Trail Behind. Garden Shed. 2 Gas Hook Ups For Bbq. No Sidewalk.
Room Details:
| Room | Level | Length (m) | Width (m) | |||
|---|---|---|---|---|---|---|
| Kitchen | Main | 3.26 | 3.08 | Pantry | Tile Floor | Quartz Counter |
| Dining | Main | 3.05 | 3.23 | Picture Window | Tile Floor | |
| Great Rm | Main | 5.45 | 4.45 | W/O To Deck | Hardwood Floor | |
| Prim Bdrm | Main | 4.32 | 4.27 | 5 Pc Ensuite | Hardwood Floor | W/I Closet |
| Loft | Upper | 3.38 | 2.74 | O/Looks Living | Broadloom | |
| 2nd Br | Upper | 3.41 | 2.74 | Closet | Broadloom | |
| 3rd Br | Upper | 3.72 | 2.80 | Closet | Broadloom | |
| Kitchen | Upper | 3.79 | 4.78 | Stainless Steel Appl | Tile Floor | Ceramic Back Splash |
| Living | Lower | 3.68 | 5.37 | W/O To Patio | Laminate | |
| 4th Br | Lower | 3.48 | 4.53 | Closet | Laminate | |
| 5th Br | Lower | 3.52 | 2.34 | Closet | Laminate |
