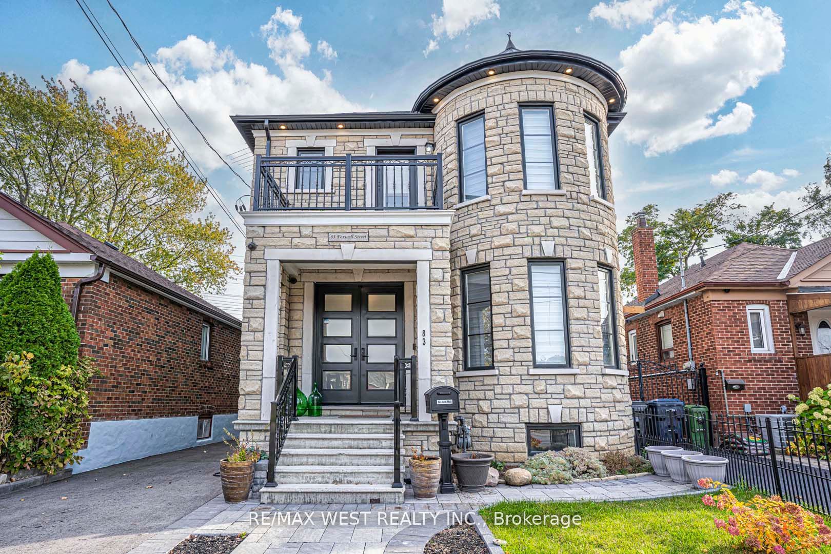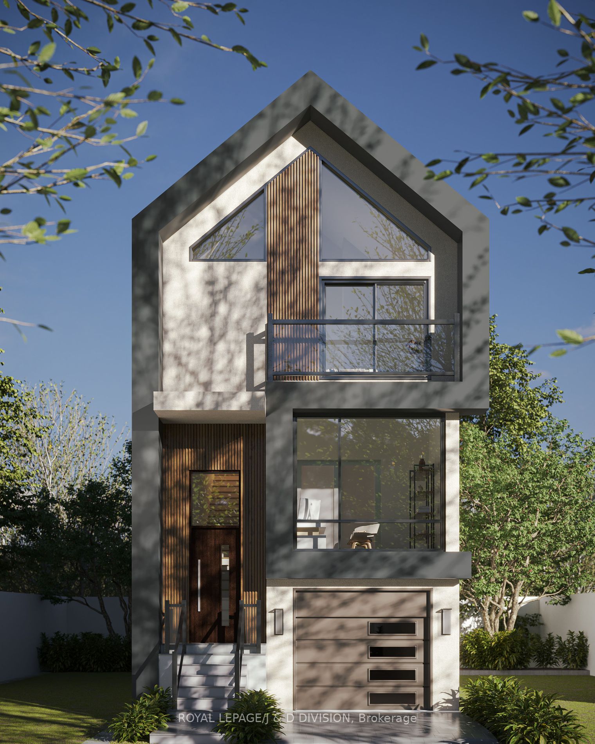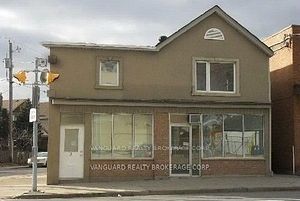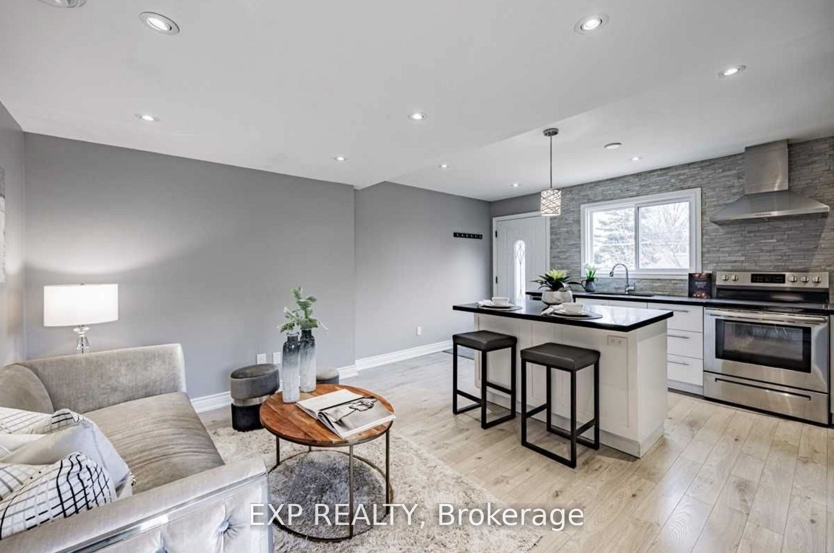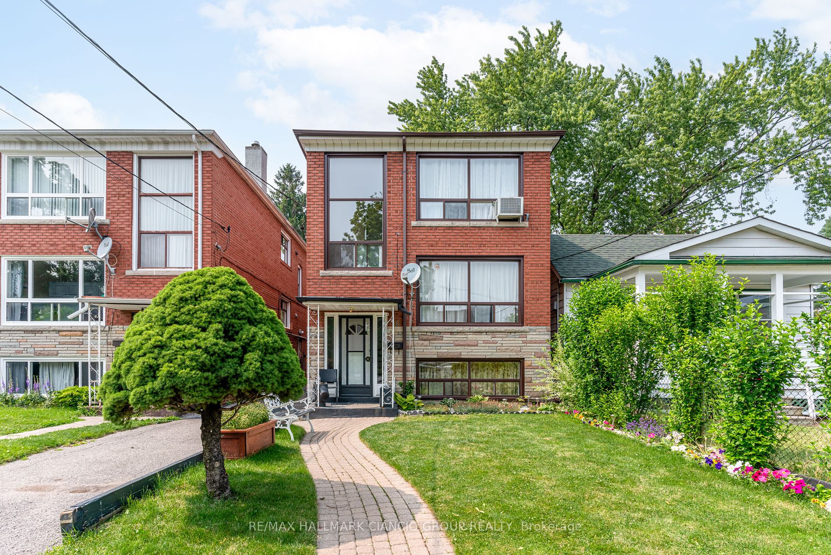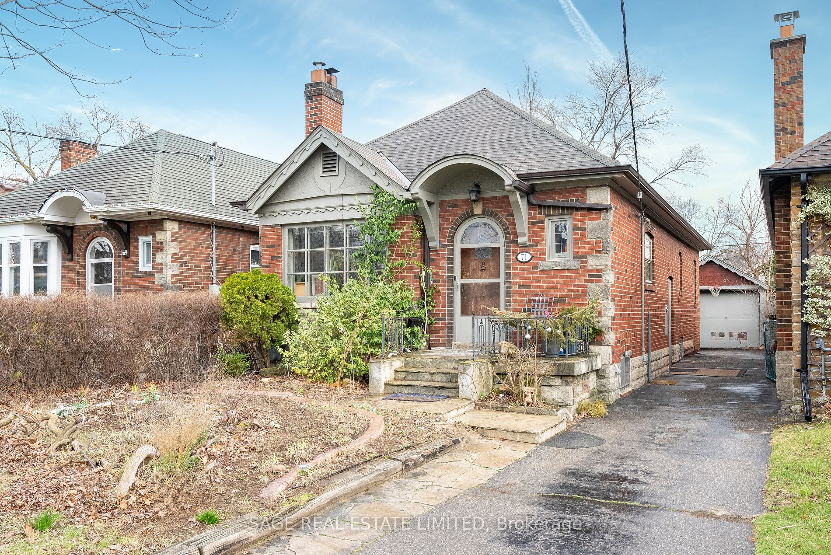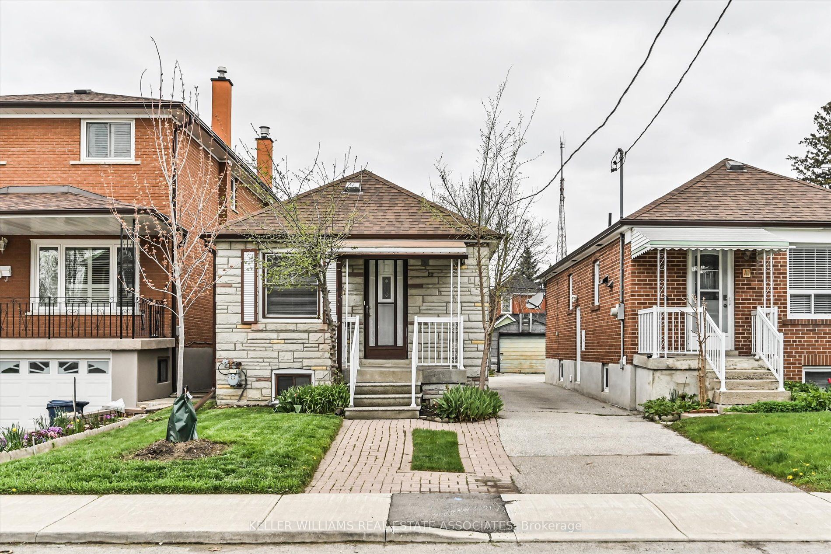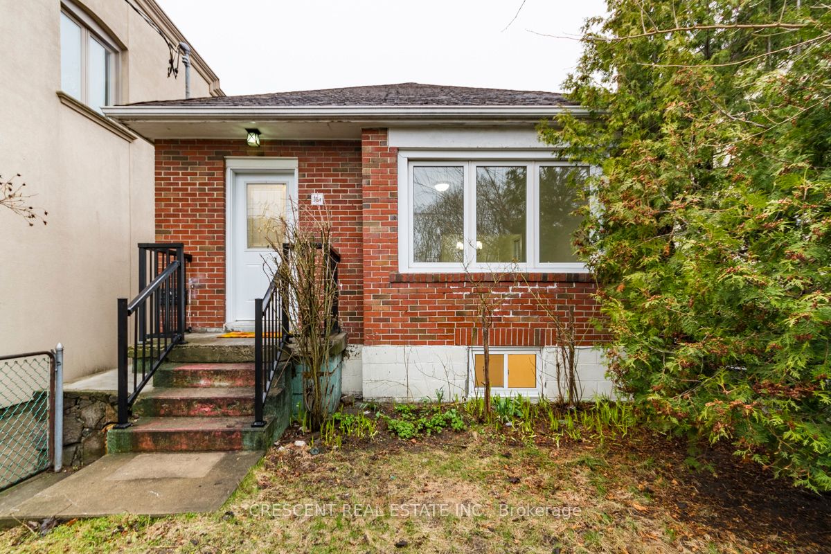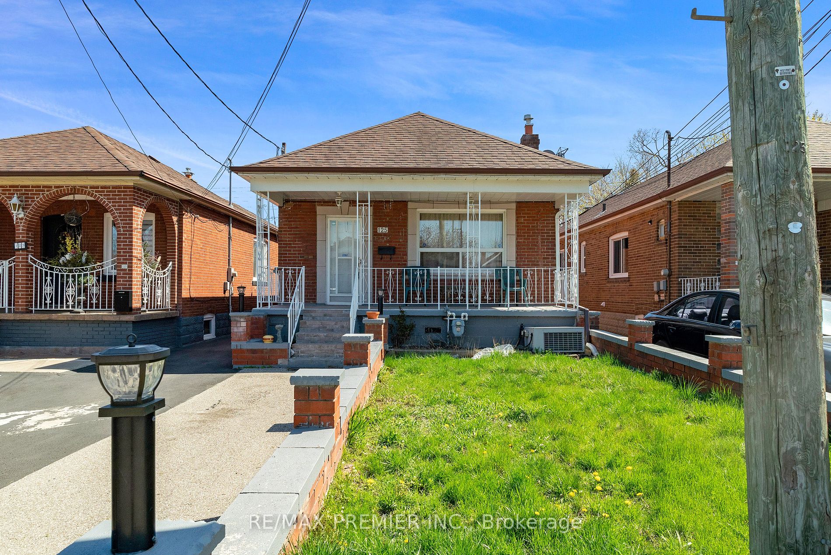83 Foxwell St
$1,680,000/ For Sale
Details | 83 Foxwell St
Spectacular Home & perfect for your family! Almost 4000sqft of livable space. Open concept Kitchen, living & dining. Gourmet Kitchen with quartz counters & stainless steel appliances. Large island, perfect for entertaining. L/R w/ custom built in cabinets and electric fireplace. Porcelain tiles throughout the main floor, bathrooms and bsmt. Hardwood flooring throughout the 2nd floor Bsmt Bdrms. Spectacular primary bdrm w/5 piece spa like bathroom, W/I closet & balcony. 3 oversized bdrms with closets. Large windows throughout the house for natural sunlight. Living room and primary bdrm w/ electronic blinds. Office & 2nd floor bathroom with fire proof blinds. Laundry conveniently located on the way to the 2nd floor. Finished Basement Open Concept Kitchen & Living room, w/2 bedrooms w/closets, Laundry & separate entrance. Pot lights throughout.
2 Stainless Steel Fridges, Gas Cooktop, Built in Microwave, Built in Oven, Stove, Wine Fridge, 2 Dishwashers, 2 Washer & Dryers, Electrical Fireplace, All Window Coverings and Electrical Light Fixtures. Monitor Camera.Tankless Water Heater.
Room Details:
| Room | Level | Length (m) | Width (m) | |||
|---|---|---|---|---|---|---|
| Living | Main | 3.96 | 9.38 | B/I Shelves | Porcelain Floor | Bay Window |
| Dining | Main | 3.96 | 9.38 | Porcelain Floor | Combined W/Living | |
| Kitchen | Main | 4.89 | 4.63 | Stainless Steel Appl | Quartz Counter | W/O To Garden |
| Prim Bdrm | 2nd | 5.27 | 3.77 | Hardwood Floor | 5 Pc Ensuite | Balcony |
| 2nd Br | 2nd | 3.04 | 3.77 | Closet | Hardwood Floor | Window |
| 3rd Br | 2nd | 4.32 | 3.50 | Closet | Hardwood Floor | Window |
| 4th Br | 2nd | 4.32 | 3.26 | Closet | Hardwood Floor | Window |
| Kitchen | Bsmt | 4.87 | 4.99 | Porcelain Floor | Combined W/Living | |
| Living | Bsmt | 4.87 | 4.99 | Porcelain Floor | Combined W/Dining | |
| Br | Bsmt | 3.13 | 4.57 | Closet | Hardwood Floor | |
| 2nd Br | Bsmt | 3.13 | 4.57 | Closet | Hardwood Floor |
