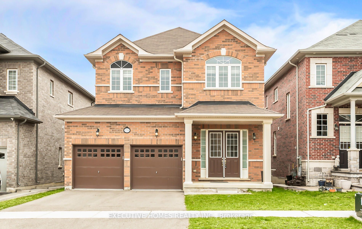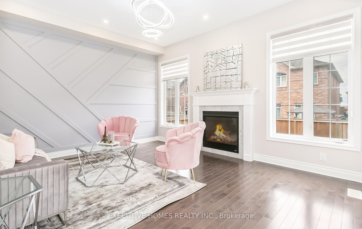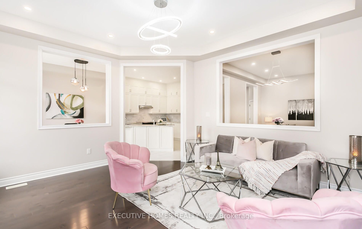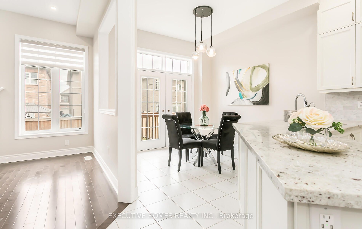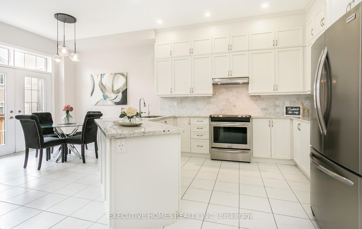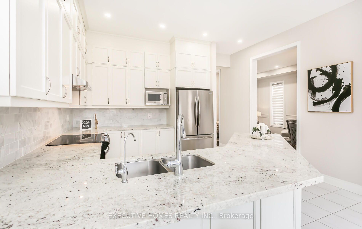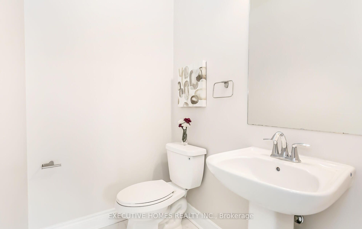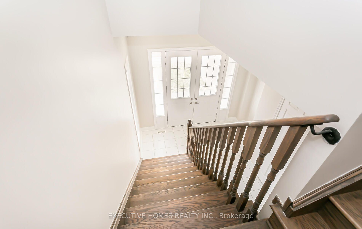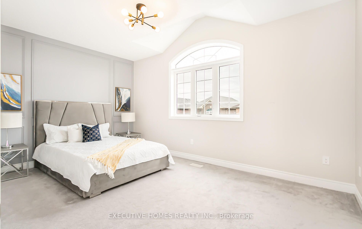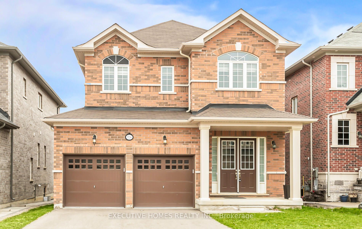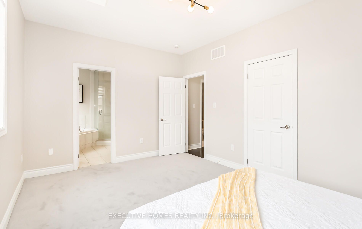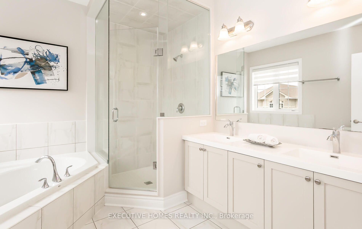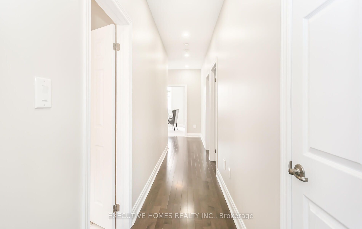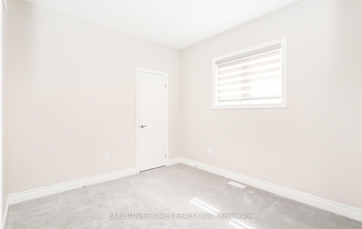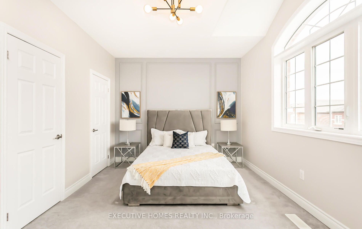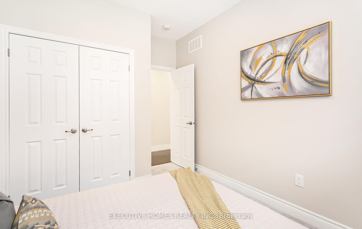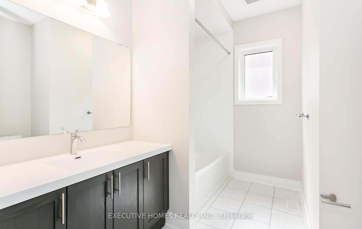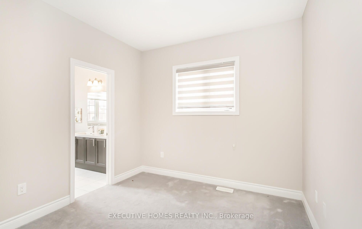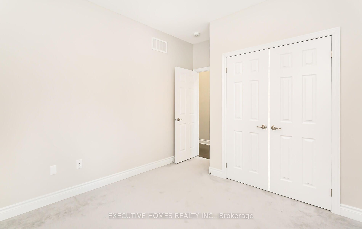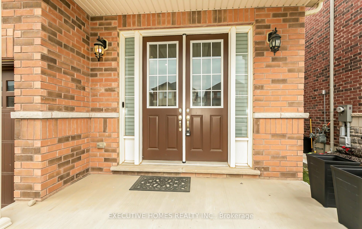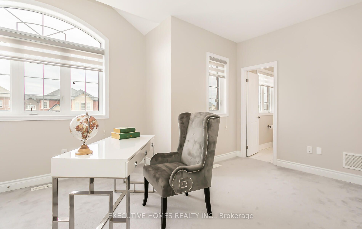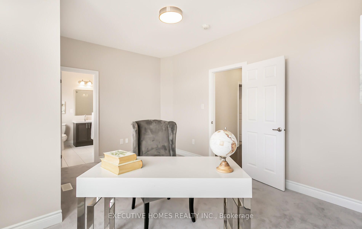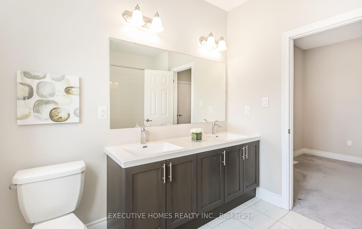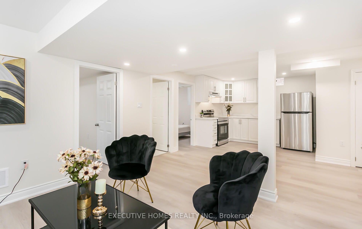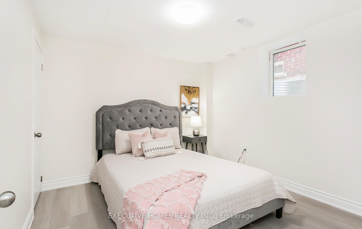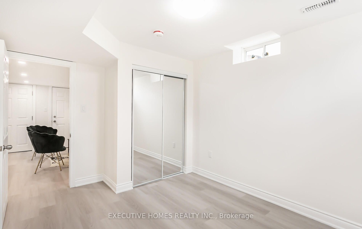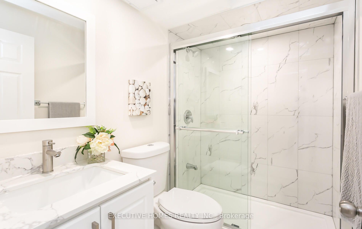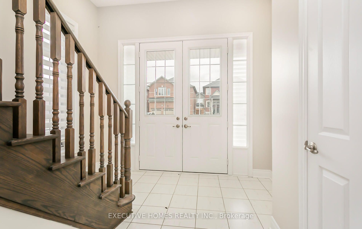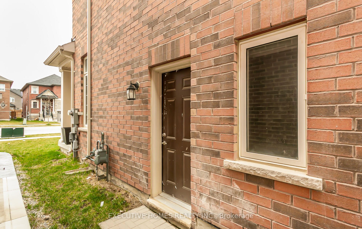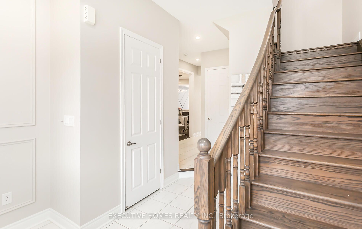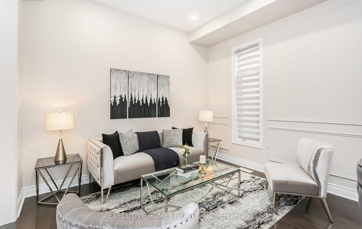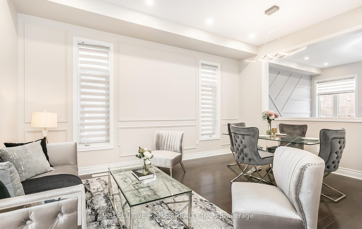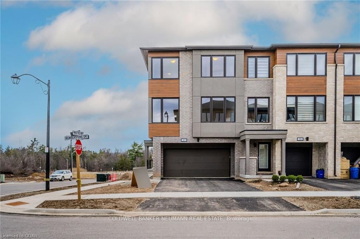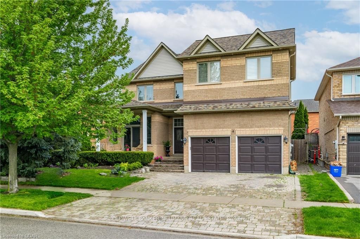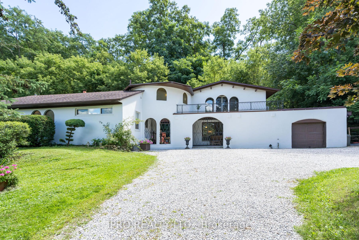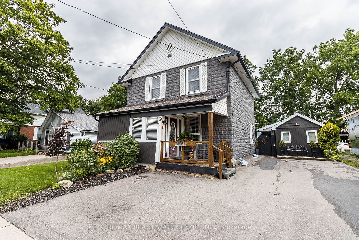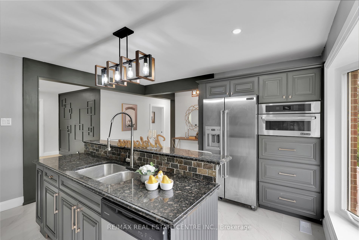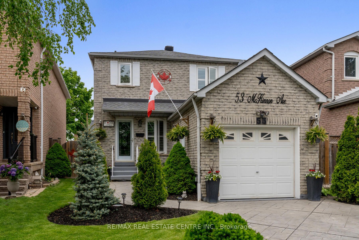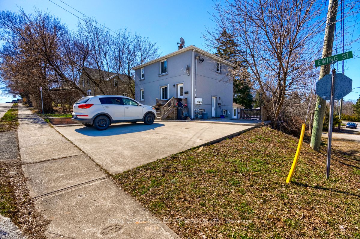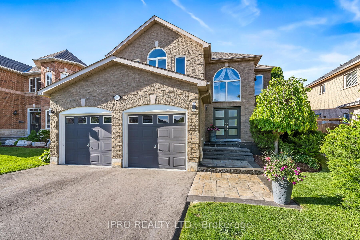15246 Danby Rd
$1,599,900/ For Sale
Details | 15246 Danby Rd
This detached home in Georgetown presents an exceptional opportunity for ownership. It boasts a stunning and spacious interior with high-end finishes, featuring 5 bedrooms and 2 additional bedrooms in the newly built legal basement, complete with a separate entrance and laundry facilities. The main floor impresses with 10-foot ceilings, while the 2nd floor features 9-footceilings. Large windows, hardwood floors, pot lights, and smooth ceilings throughout both floors create an inviting ambiance. The open-concept layout seamlessly connects the living spaces. The gourmet chef's kitchen is a dream come true, equipped with quartz countertops, stainless steel appliances, a backsplash, floor-to-ceiling cabinets, and an eat-in area. Overlooking the kitchen is the family room with a cozy gas fireplace. The 3rd & 4rth bedrooms share a 4pc semi-ensuite bathroom and offer ample closet space. This property is conveniently located near grocery stores, Highways401 and 407, outlets, schools & parks.
Cold Cellar In Basement, 200 Amp. S/S Fridge, S/S Stove, B/I Dishwasher, Washer, Dryer, New Installed S/S Rangehood, Ac
Room Details:
| Room | Level | Length (m) | Width (m) | |||
|---|---|---|---|---|---|---|
| Dining | Main | 3.39 | 5.18 | Open Concept | Hardwood Floor | Pot Lights |
| Family | Main | 4.04 | 4.27 | Panelled | Hardwood Floor | Pot Lights |
| Breakfast | Main | 3.05 | 3.05 | Breakfast Bar | Ceramic Floor | French Doors |
| Kitchen | Main | 4.36 | 3.51 | Ceramic Floor | Backsplash | Pot Lights |
| Prim Bdrm | 2nd | 5.00 | 3.35 | Broadloom | 5 Pc Ensuite | His/Hers Closets |
| 2nd Br | 2nd | 3.05 | 3.35 | Broadloom | 4 Pc Ensuite | Closet |
| 3rd Br | 2nd | 3.69 | 3.87 | Broadloom | Semi Ensuite | Closet |
| 4th Br | 2nd | 3.05 | 3.05 | Broadloom | Semi Ensuite | Closet |
| 5th Br | 2nd | 3.05 | 2.78 | Broadloom | Window | Closet |
| Br | Bsmt | 0.00 | 0.00 | Pot Lights | Vinyl Floor | Closet |
| 2nd Br | Bsmt | 0.00 | 0.00 | Pot Lights | Vinyl Floor | Closet |
