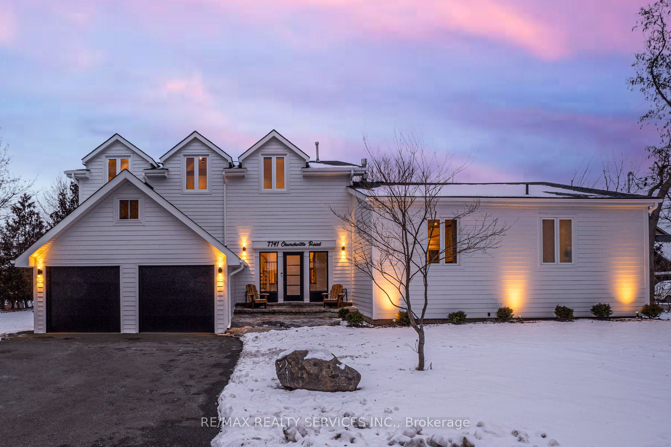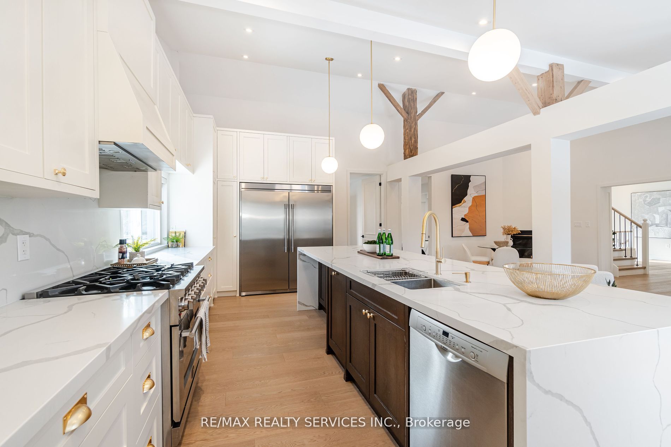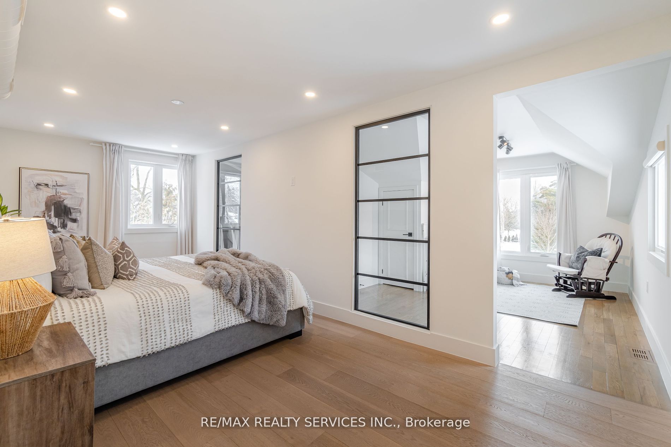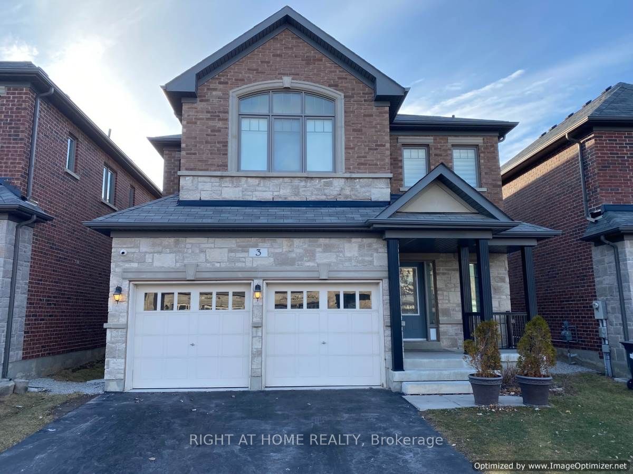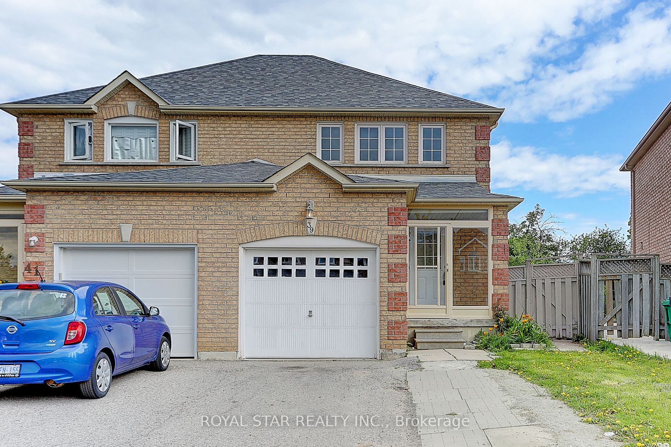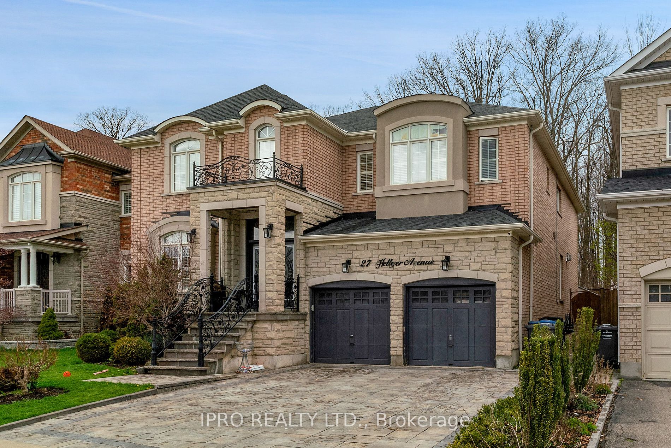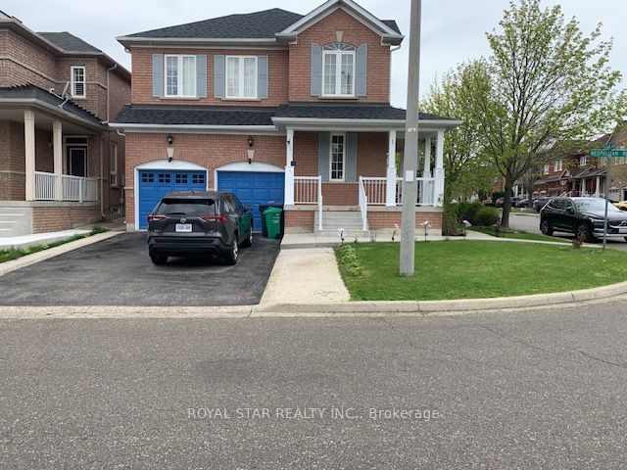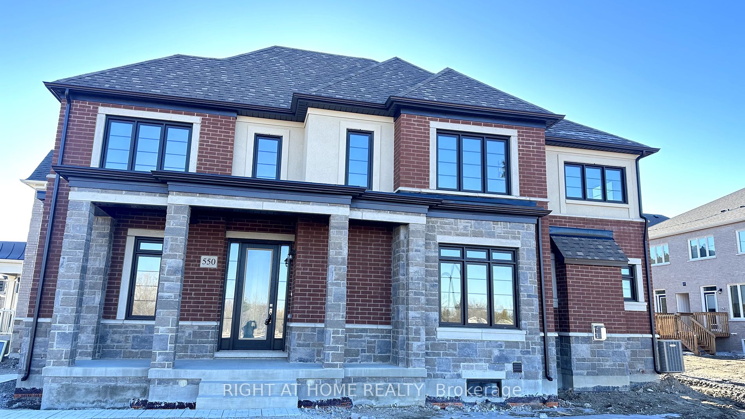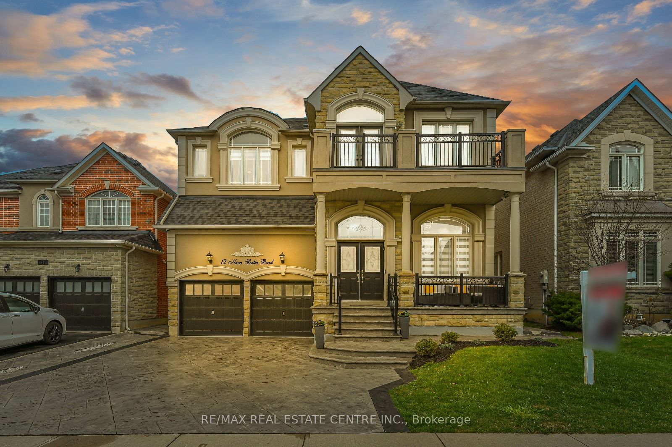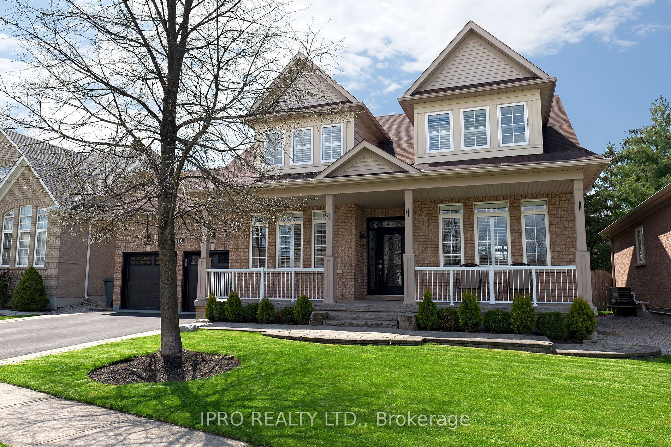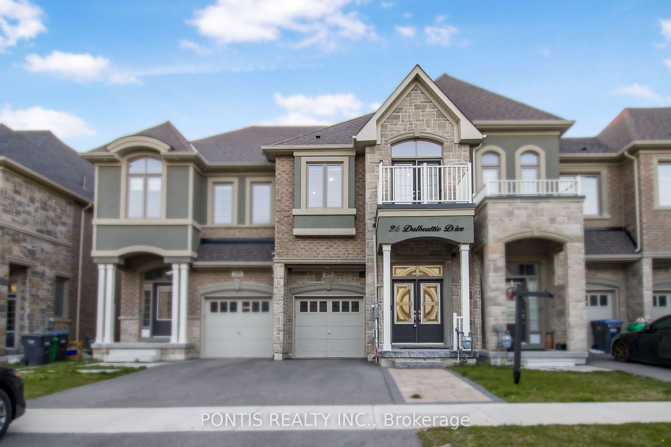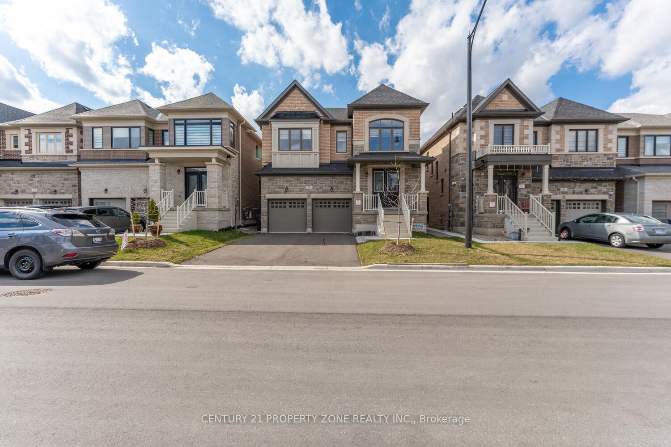7741 Churchville Rd
$2,490,000/ For Sale
Details | 7741 Churchville Rd
Estate home in coveted Churchville Village on 105FT x 255FT (.6 Acres) corner lot that may have the possibility for lot severance to build a second property to live or sell. The existing home has been designed as a multi-family residence with potential for rental income. Offering 4,049 Sq.ft above-grade living space (1st/2nd floor) with 5 Bedrooms + Large Den (previously used as a 6th bedroom) & 4 Bathrooms. 3 Bedrooms on the 2nd floor, and 2 bedrooms on the main floor, make it ideal for a multi-generational family. Close to $1,000,000 spent on extensive renovations to the interior and exterior all completed with permits. Featured as The Toronto Star's home of the week!
Churchville Village is a unique oasis situated on the Credit River surrounded by treelined streets creating a Muskoka-like ambiance, yet only minutes from Hwy 401/407, making it a sought-after location.
Room Details:
| Room | Level | Length (m) | Width (m) | |||
|---|---|---|---|---|---|---|
| Living | Main | 8.57 | 6.89 | W/O To Deck | Combined W/Dining | O/Looks Backyard |
| Dining | Main | 8.57 | 6.89 | W/O To Deck | Combined W/Living | O/Looks Backyard |
| Family | Main | 8.51 | 6.70 | W/O To Deck | Combined W/Kitchen | Vaulted Ceiling |
| Kitchen | Main | 8.51 | 6.70 | Centre Island | Combined W/Family | Vaulted Ceiling |
| Br | Main | 5.01 | 4.54 | O/Looks Frontyard | B/I Closet | Semi Ensuite |
| Br | Main | 4.88 | 4.30 | Semi Ensuite | ||
| Den | Main | 7.81 | 6.08 | Large Window | ||
| Br | Upper | 6.94 | 6.89 | Ensuite Bath | His/Hers Closets | Combined W/Sitting |
| Br | Upper | 3.99 | 3.39 | O/Looks Frontyard | B/I Closet | |
| Br | Upper | 5.45 | 3.11 | O/Looks Frontyard | W/I Closet |
