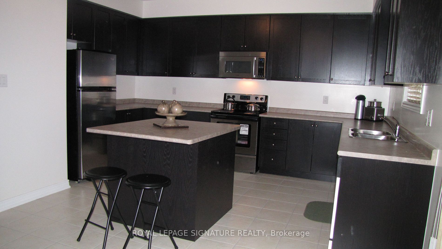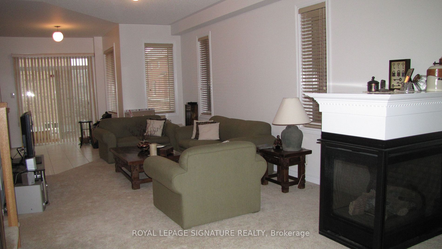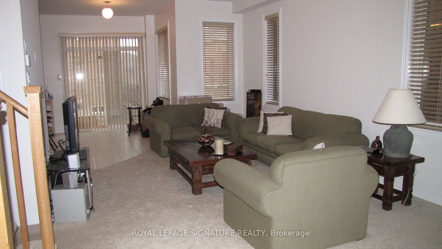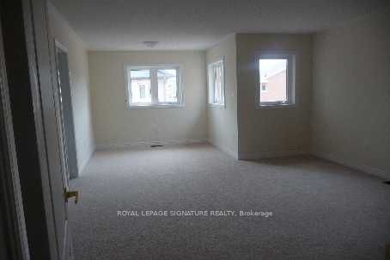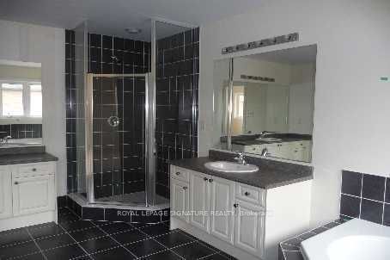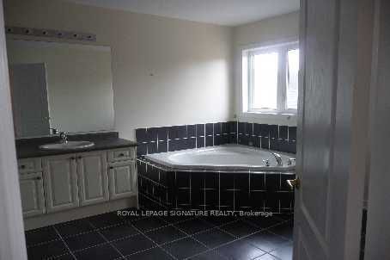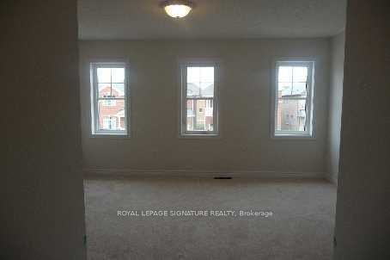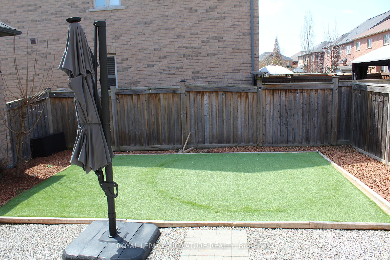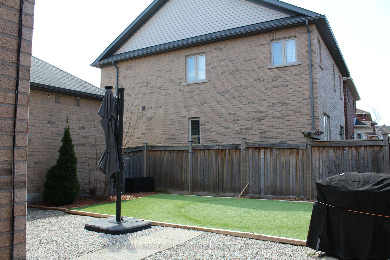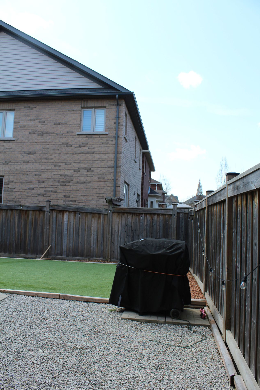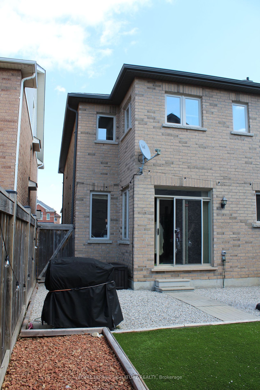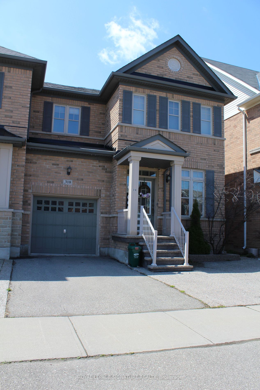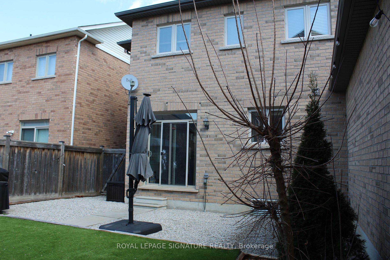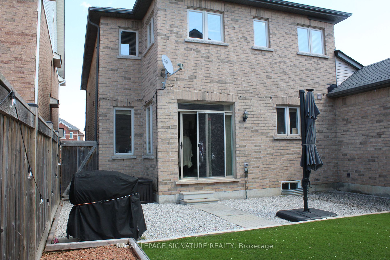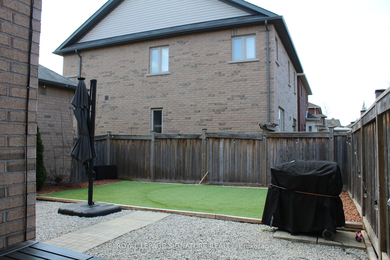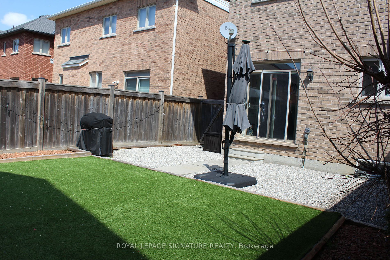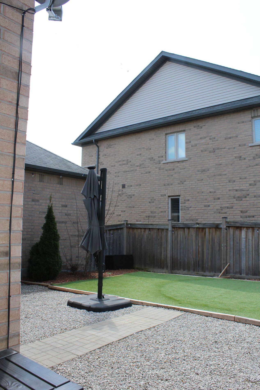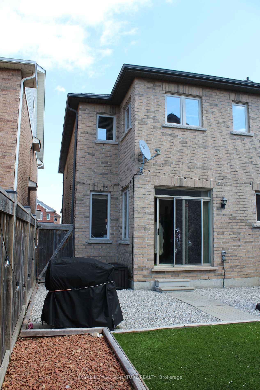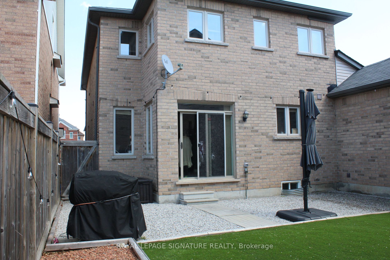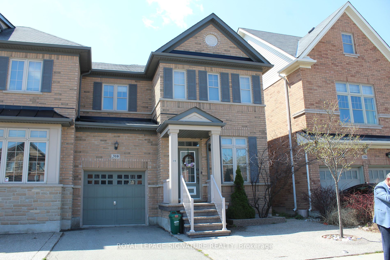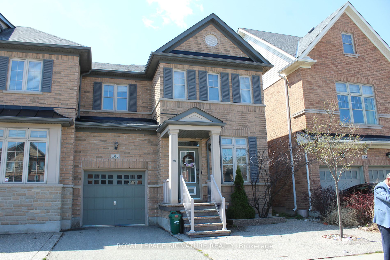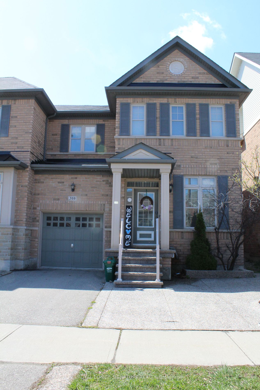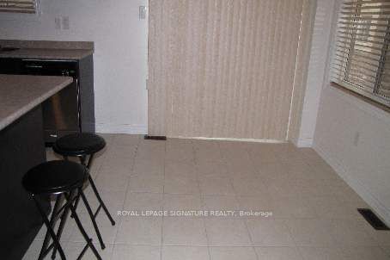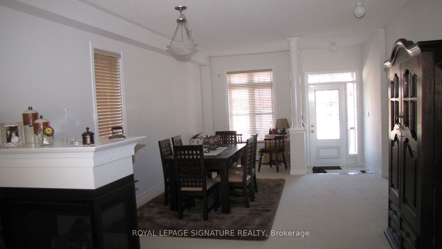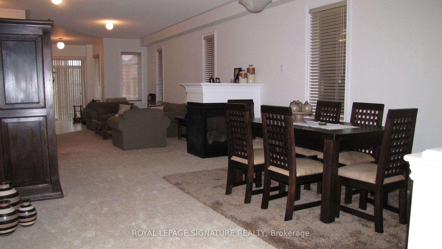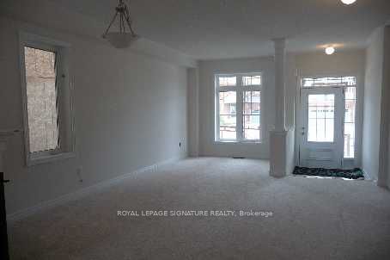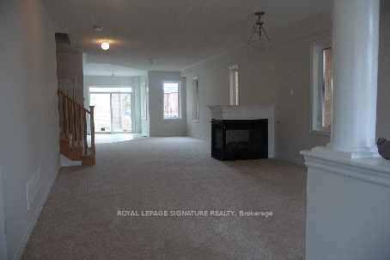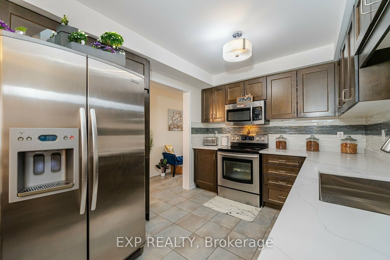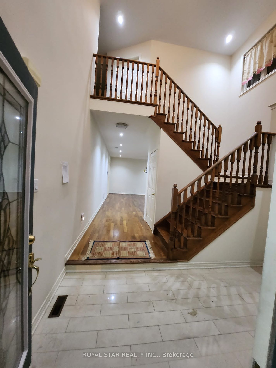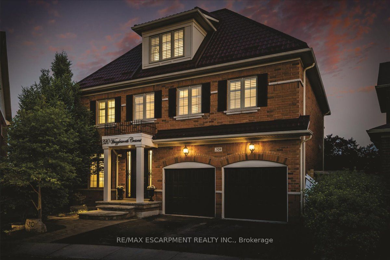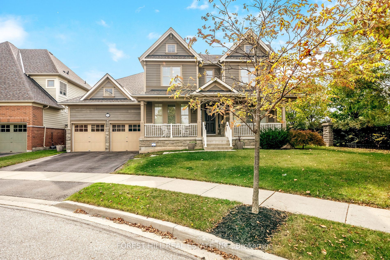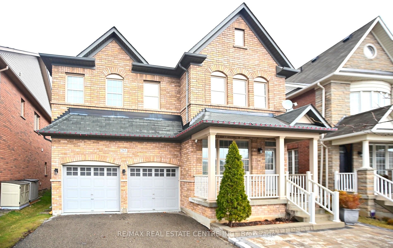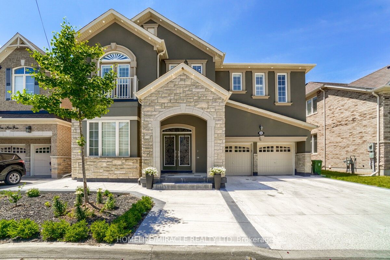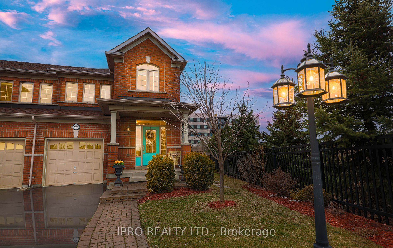310 Scott Blvd
$1,099,998/ For Sale
Details | 310 Scott Blvd
First time offered for Sale ! Welcome to an excellent neighborhood surrounded by ponds, woods, schools, & trails. This executive east-facing 30ft wide semi-detached home built by Arista is a gem in the family-friendly Scott Community known for its schools with good ratings, Escarpment views, trails, parks, sports fields ,and close proximity to the Sherwood Community Centre, Milton Hospital & Library. Key Features-This2155 SqFt above-grade home boasts an amazing layout that provides ample space for comfortable living. The open-concept living & dining area features a 3-way gas fireplace, creating a cozy ambiance for gatherings & relaxation. A separate family room offers additional space for entertainment & relaxation, making it a perfect spot for family movie nights. The huge kitchen comes with upgraded cabinets- a center island & S/S appliances. The MBR includes a luxurious ensuite bathroom with a soaker tub, separate shower, dual vanities as well as a spacious W/I closet &sitting area. The second level features decent-sized rooms -Garage access to the home adds convenience. Unspoiled basement with Rough in washroom & cold cellar offers endless possibilities for customization. Enjoy the landscaped backyard with artificial turf perfect for play area or golf is ideal for all outdoor activities. The property offers easy access to major highways, schools, and shopping centers, providing convenience for daily errands and activities.
Welcoming front, Interlocked walkway, will lead you to the Main Level with 9ft ceiling, short Walk to Public & Catholic Elementary schools with good ratings.
Room Details:
| Room | Level | Length (m) | Width (m) | |||
|---|---|---|---|---|---|---|
| Foyer | Main | 2.42 | 2.30 | Ceramic Floor | ||
| Living | 6.89 | 4.54 | Window | Open Concept | Combined W/Dining | |
| Dining | 6.89 | 4.54 | O/Looks Living | Gas Fireplace | Open Concept | |
| Kitchen | 4.81 | 2.64 | B/I Dishwasher | Centre Island | Window | |
| Breakfast | 3.96 | 2.97 | W/O To Garden | O/Looks Family | Ceramic Floor | |
| Prim Bdrm | 2nd | 5.14 | 3.96 | W/I Closet | 6 Pc Ensuite | Broadloom |
| Sitting | 2.44 | 2.20 | West View | Window | Broadloom | |
| 2nd Br | 3.89 | 3.33 | Large Closet | Window | East View | |
| 3rd Br | 5.40 | 3.96 | Closet | Window | East View | |
| Family | Main | 5.76 | 3.96 | Open Concept | Gas Fireplace | |
| Laundry | 0.00 | 0.00 | Ceramic Floor | Access To Garage |
