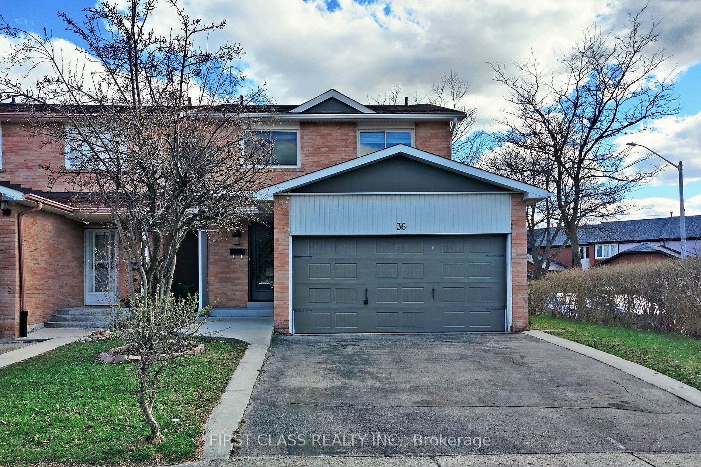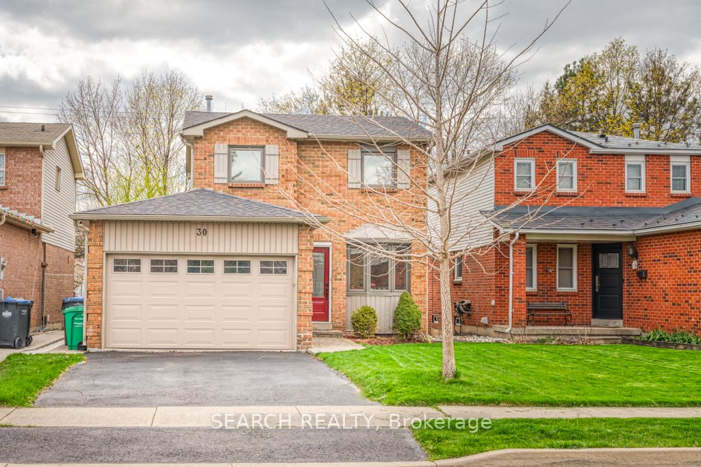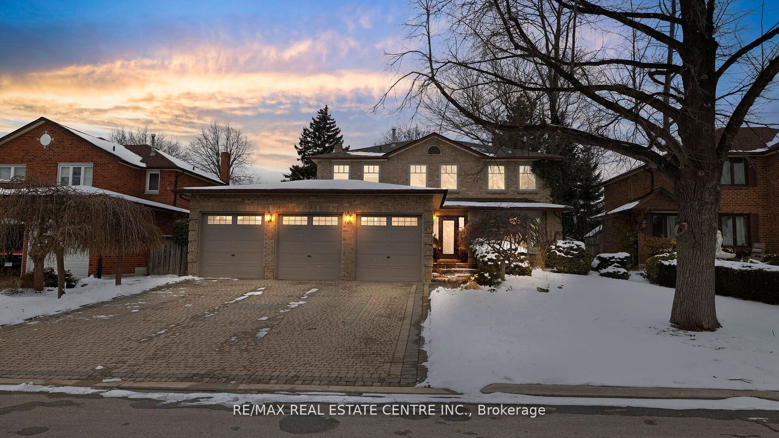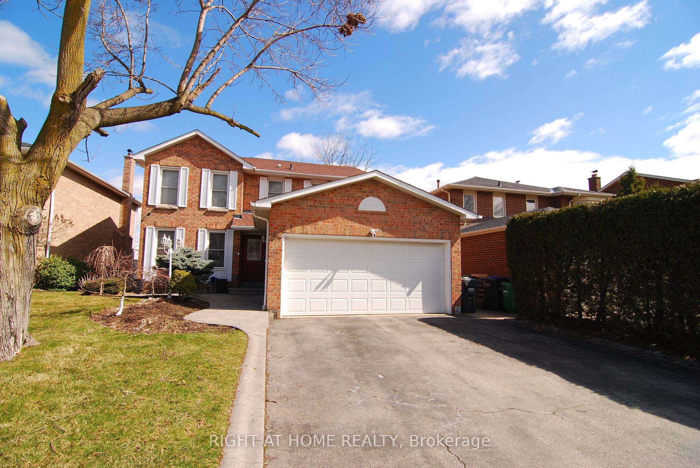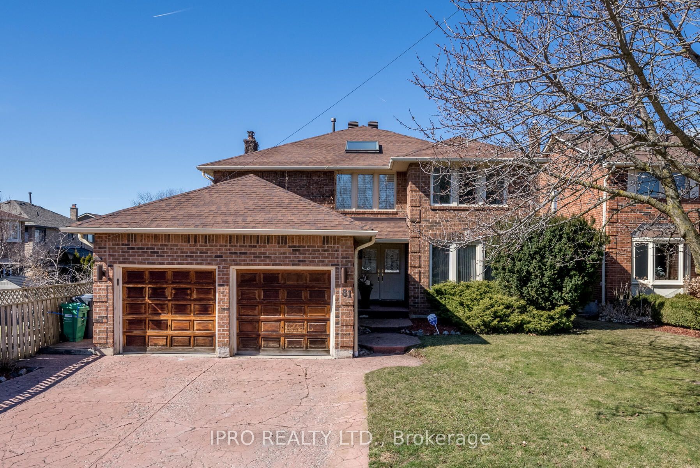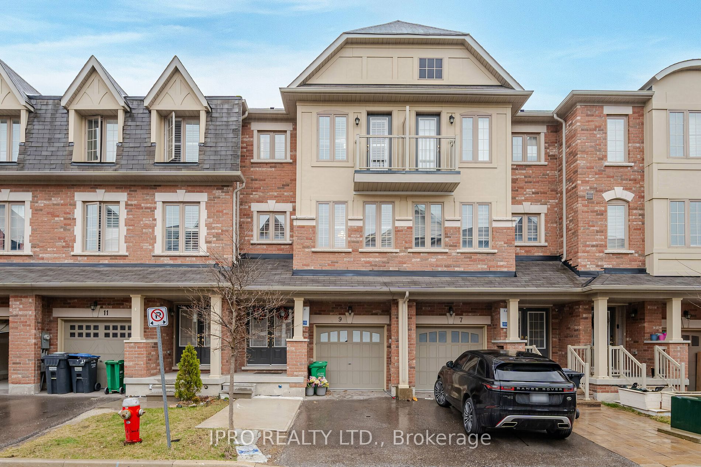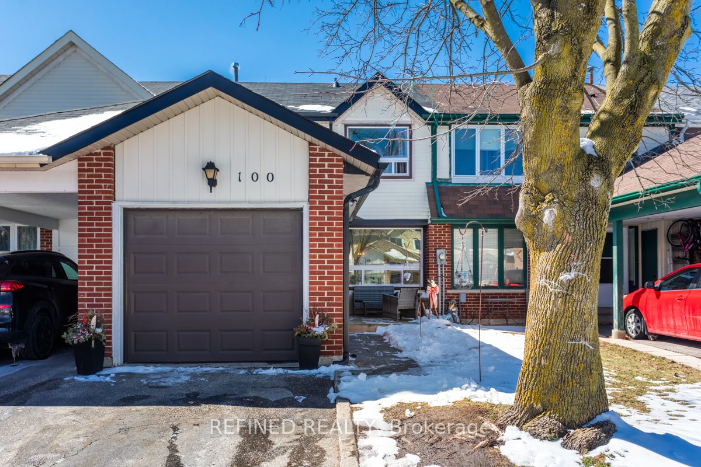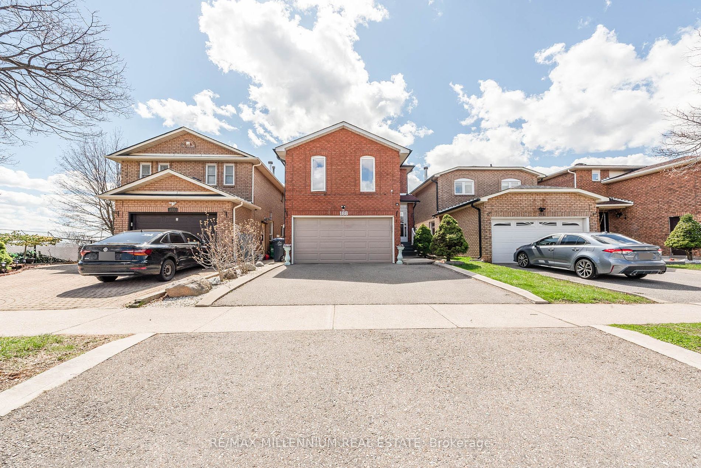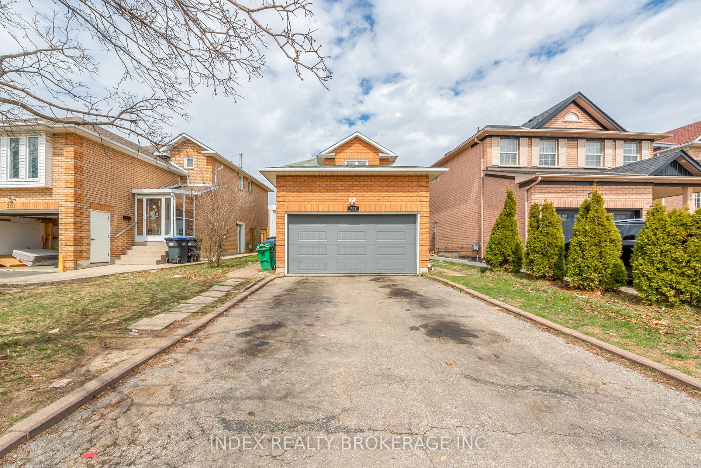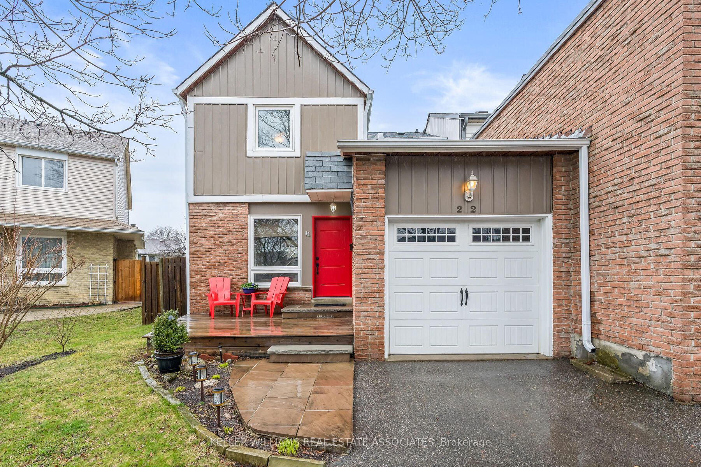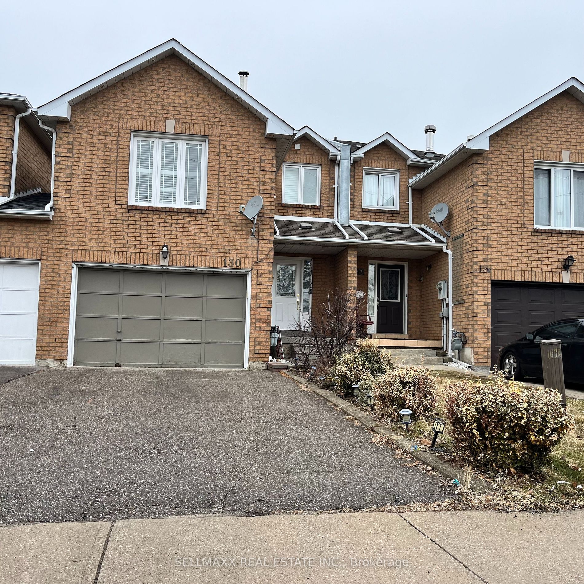36 Royal Palm Dr
$949,900/ For Sale
Details | 36 Royal Palm Dr
In a desirable Brampton area surrounded by parks and conservation spaces, this 4-bedroom, 3-bathroom detached brick home with a double car garage offers practicality and comfort. Featuring hardwood floors throughout, a modern white kitchen with quartz countertops, and a dining/living area alongside a sunroom filled with natural light, it provides a welcoming atmosphere. Upstairs, four bedrooms offer ample space, while a recently renovated bathroom features a new glass shower stall. The finished basement includes a modern bathroom with a glass shower stall. Nearby amenities such as grocery stores, banks and medical facilities cater to daily needs, with Heart Lake Conservation Park and White Spruce Park nearby for outdoor leisure. Conveniently located close to Highway 410, commuting is effortless.
2016: Windows, Roof, Front Door, Garage Door, Furnace, A|C, Electrical Panel, SS Dishwasher, SS Range | 2017: Fence | 2019: Eavestrough | 2020: SS Fridge | 2022: Glass Shower Enclosure, Pot Lights Primary Bedroom. Apple Tree & Pear Tree.
Room Details:
| Room | Level | Length (m) | Width (m) | |||
|---|---|---|---|---|---|---|
| Kitchen | Ground | 5.00 | 2.41 | Quartz Counter | Modern Kitchen | Stainless Steel Appl |
| Dining | Ground | 3.00 | 2.46 | Open Concept | Hardwood Floor | Pot Lights |
| Sunroom | Ground | 2.77 | 2.94 | O/Looks Backyard | Hardwood Floor | W/O To Patio |
| Prim Bdrm | Upper | 3.34 | 5.33 | Large Window | Hardwood Floor | Closet |
| 2nd Br | Upper | 2.69 | 2.60 | Large Closet | Hardwood Floor | Closet |
| 3rd Br | Upper | 3.81 | 2.60 | Large Window | Hardwood Floor | Closet |
| Living | Ground | 5.73 | 3.76 | 3 Pc Bath | Hardwood Floor | O/Looks Dining |
| 4th Br | Upper | 2.70 | 3.29 | Large Window | Hardwood Floor | Closet |
| Rec | Lower | 7.79 | 3.34 | 3 Pc Bath | Laminate | Pot Lights |
