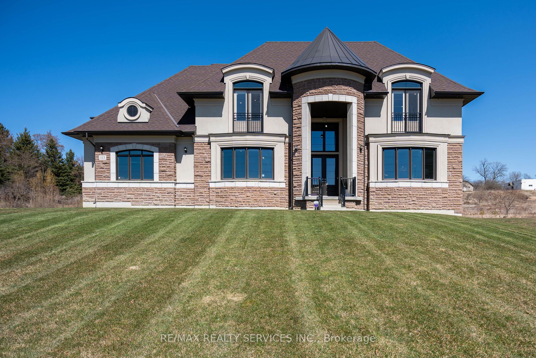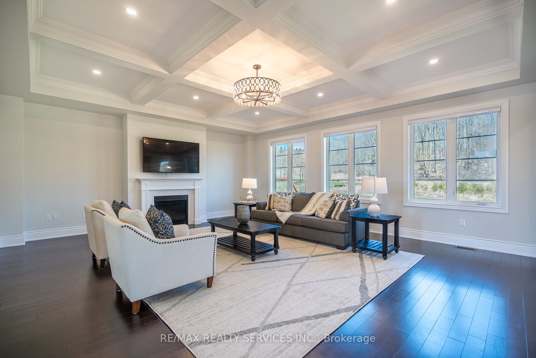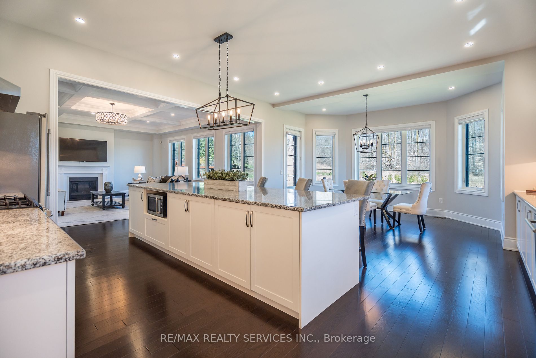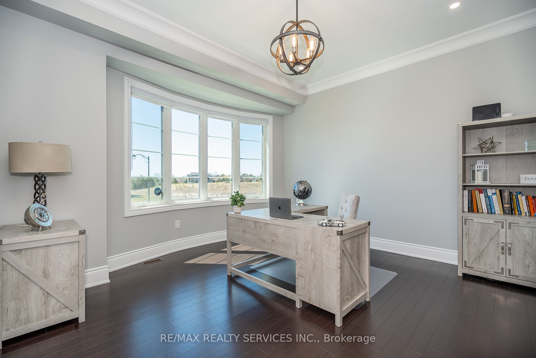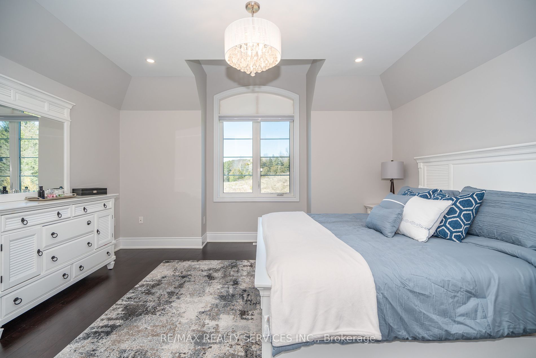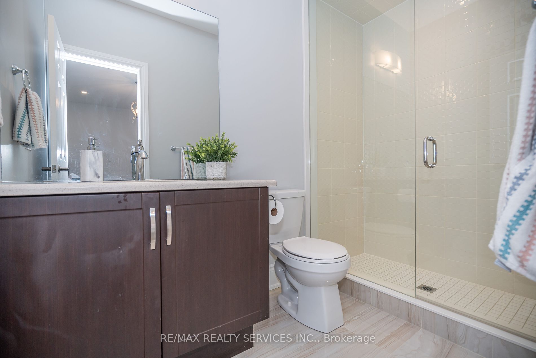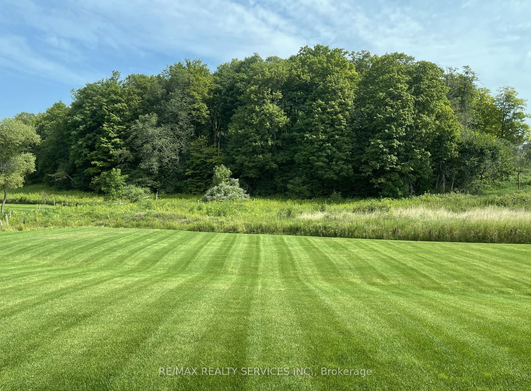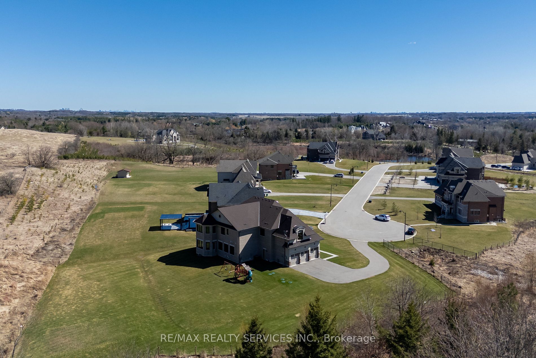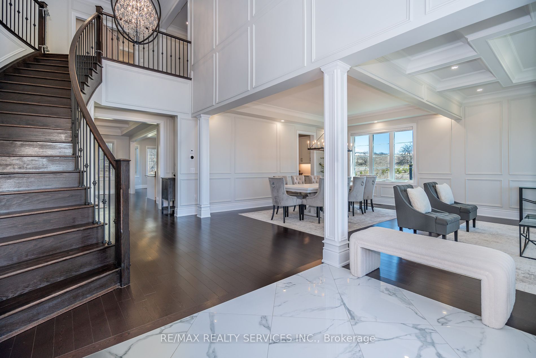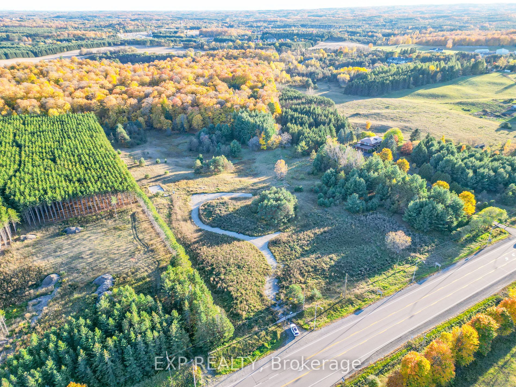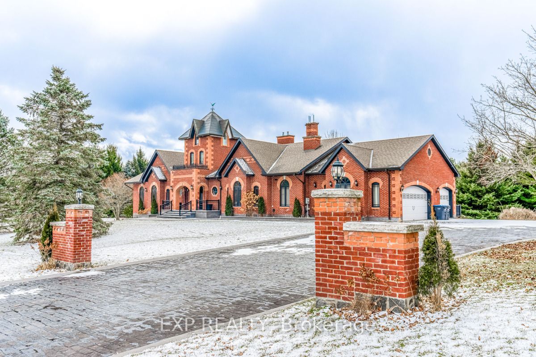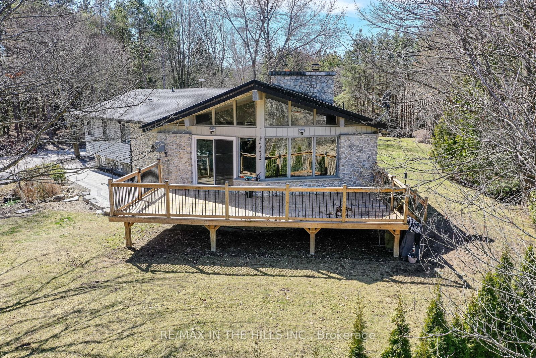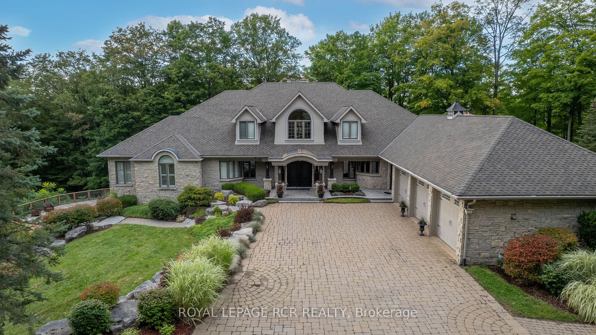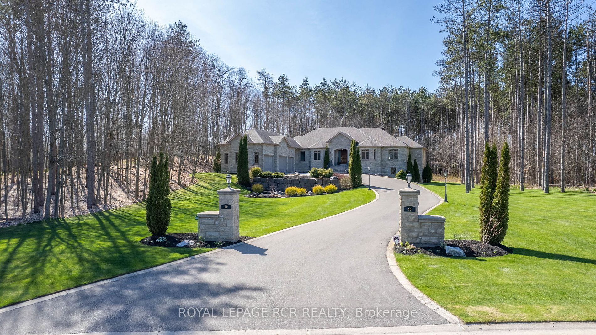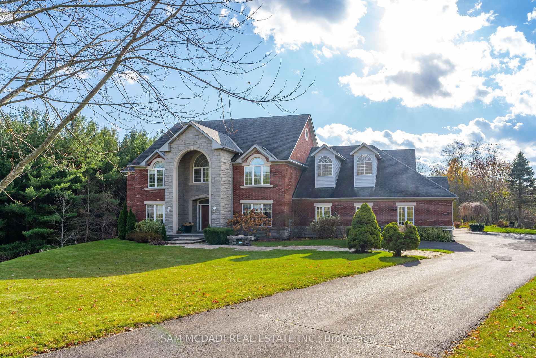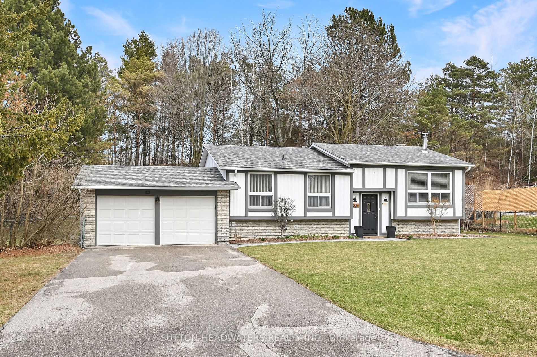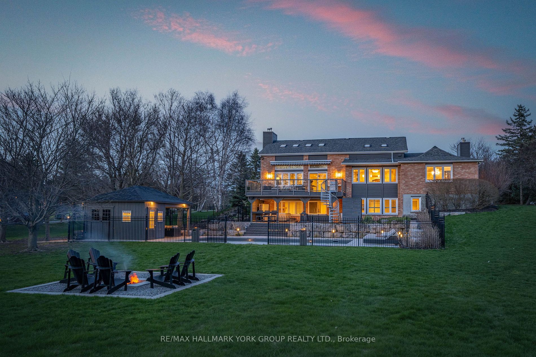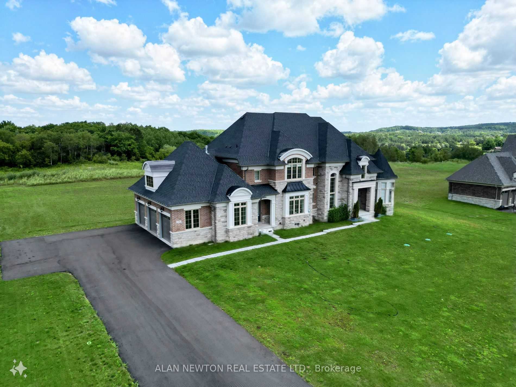113 Robinson Preserve Crt
$3,449,999/ For Sale
Details | 113 Robinson Preserve Crt
Immerse Yourself In Luxury, Masterpiece Nestled In The Heart Of Palgrave. Spanning Approx 5300 Sq Ft On 1.11 acres This 6-bedroom, 6-bathroom Mansion Reflects Meticulous Craftsmanship & Sophisticated Design. Welcoming Entrance To The Grand Open To Above Foyer. Main Floor Features 10 Ft Ceiling Heights, Separate Living/Dining/Family/Breakfast Areas & A Beautiful & Priceless View Of Nature From The Family & Breakfast Area. 6th Bedroom On Main Comes With A 3pc Bath Which Is Being Used As A Den. 2nd Floor Features 5 Bedrooms With Ensuites And Walk-in Closets Providing Spacious And Private Accommodations. Adding To The Allure Is A Media Room On 2nd Floor Offering Versatile Open Space For Various Activities. Over $100k Spent In Recent Upgrades. Net Zero Ready Home. This Luxury Home Is Built To Match Year 2030 Building Codes. Come & Experience The Epitome Of Luxury Living in Prestigious Palgrave. Must See In Person.
Recent Upgrades : Chandeliers, Wainscotting, Coffered Ceiling, Crown Moldings, Hardwood In Bedrooms, Paint In Entire Home, Water Softener, De-chlorine, Water Filtration System, In-ceiling Speakers, Lawn Sprinkler System & Much More.
Room Details:
| Room | Level | Length (m) | Width (m) | |||
|---|---|---|---|---|---|---|
| Living | Main | 5.36 | 3.80 | Bay Window | Coffered Ceiling | Hardwood Floor |
| Dining | Main | 5.36 | 4.26 | Large Window | Wainscoting | Hardwood Floor |
| Family | Main | 7.19 | 6.09 | Fireplace | Coffered Ceiling | O/Looks Backyard |
| Kitchen | Main | 5.48 | 3.35 | Breakfast Bar | Stainless Steel Appl | Pantry |
| Breakfast | Main | 4.75 | 5.05 | Pot Lights | O/Looks Backyard | Hardwood Floor |
| Den | Main | 4.45 | 3.96 | 3 Pc Bath | Bay Window | Hardwood Floor |
| Prim Bdrm | 2nd | 4.75 | 7.31 | W/I Closet | 5 Pc Ensuite | Built-In Speakers |
| 2nd Br | 2nd | 4.75 | 4.45 | W/I Closet | 4 Pc Ensuite | Juliette Balcony |
| 3rd Br | 2nd | 4.45 | 3.56 | W/I Closet | 3 Pc Ensuite | Juliette Balcony |
| 4th Br | 2nd | 4.38 | 3.35 | W/I Closet | 3 Pc Ensuite | Hardwood Floor |
| 5th Br | 2nd | 3.96 | 4.57 | W/I Closet | 3 Pc Ensuite | Hardwood Floor |
| Mudroom | Main | 3.99 | 1.88 | Access To Garage | Laundry Sink | Ceramic Floor |
