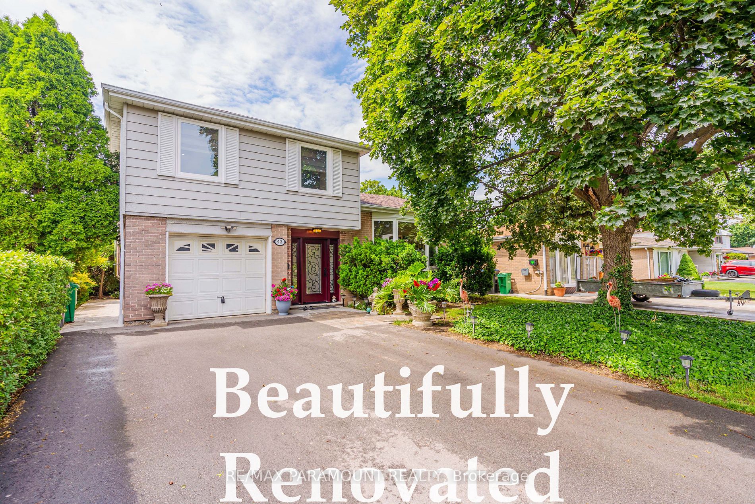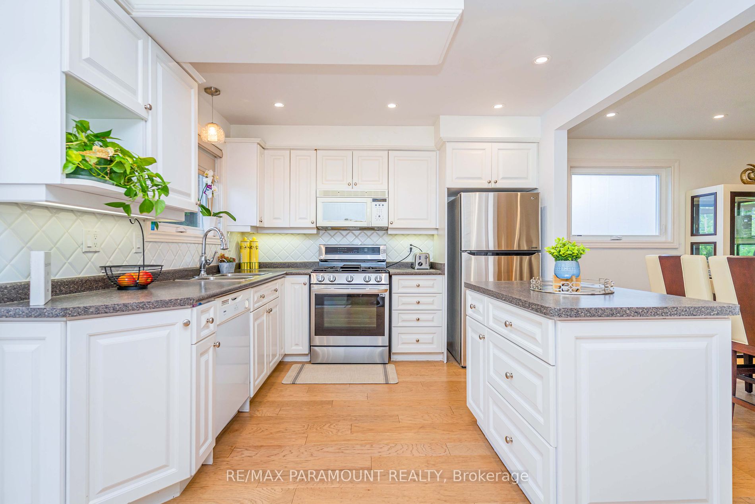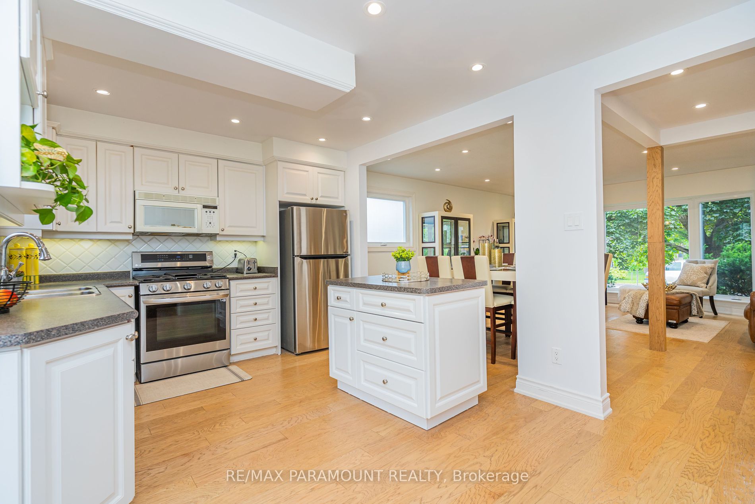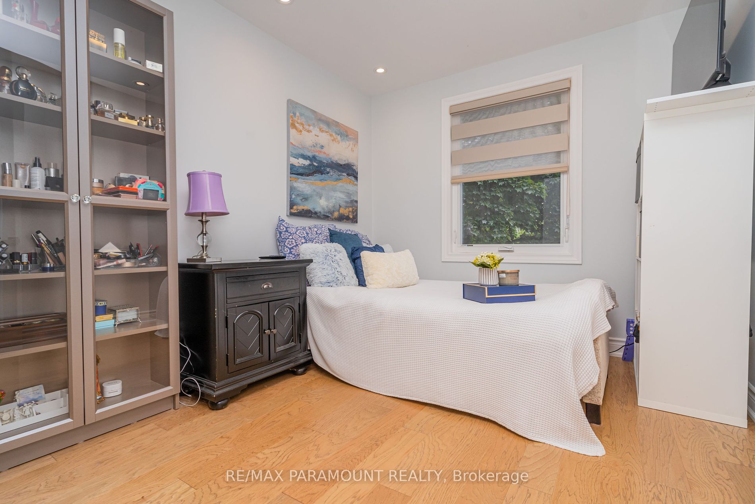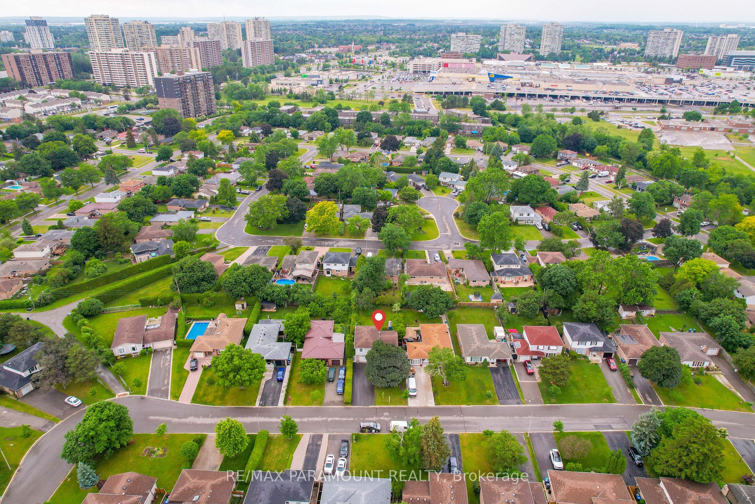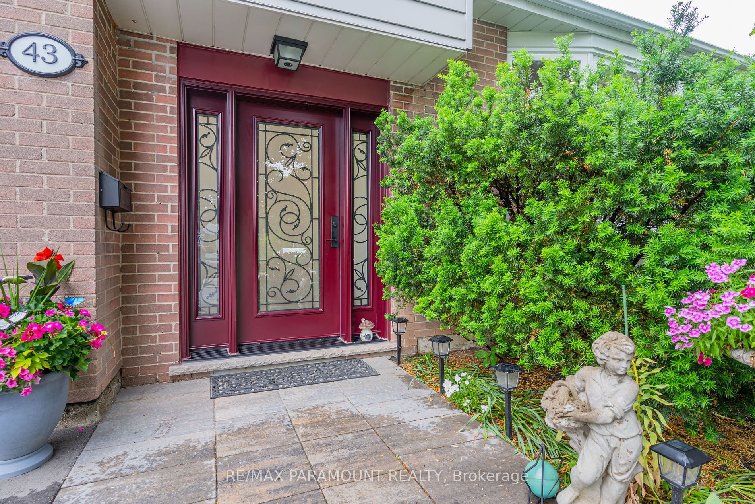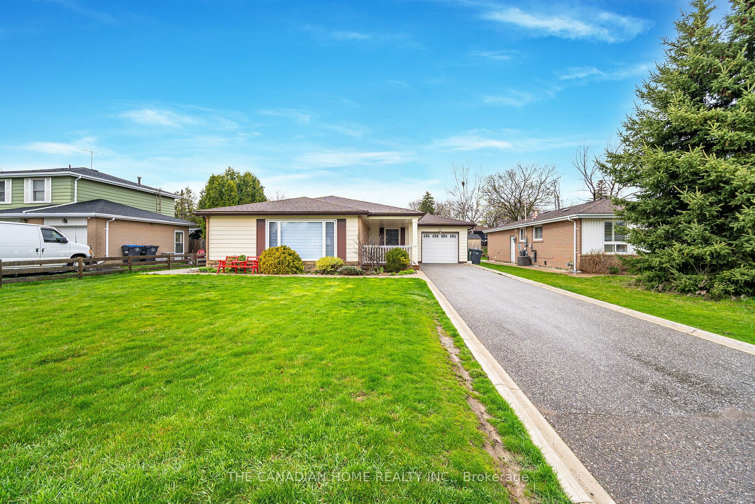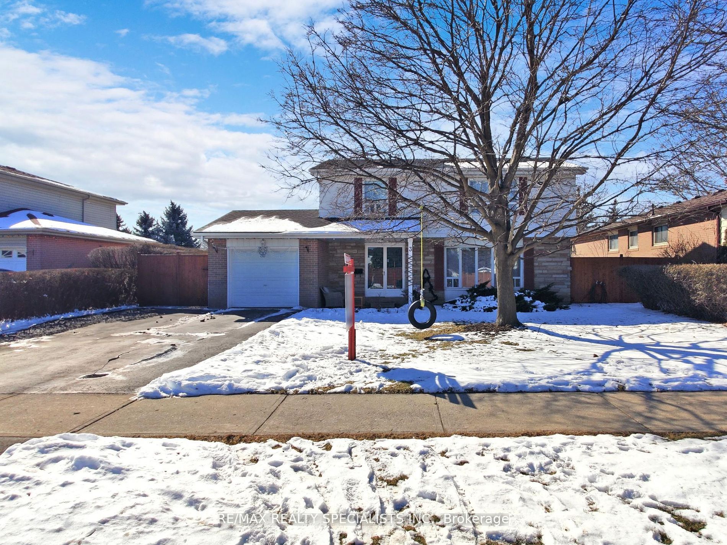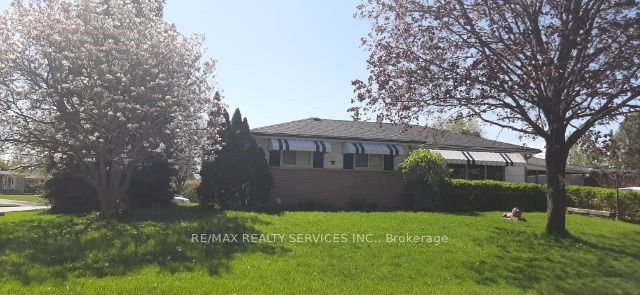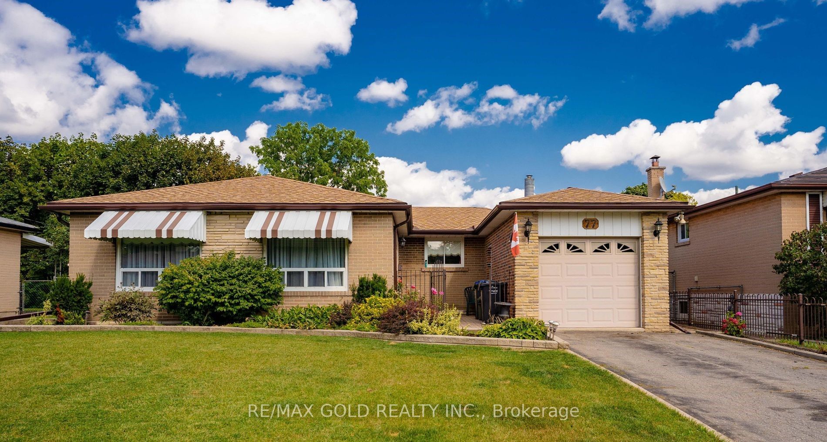43 Bromley Cres
$999,999/ For Sale
Details | 43 Bromley Cres
A Must See, Ready To Move In, A Beautiful & Fully Renovated 4 Level Side Split Detached Bungalow Situated On A Huge 50 X128 FT Lot With So Much Space Inside & Outside. Located In A Desirable & Quiet Neighborhood. Features 3+1 Big Size Bedrooms, 3 Newly Renovated Bathrooms & An Additional Family Room With Walk-Out To Deck. You Will Be Amazed By The Tile Flooring In Foyer And Family Room. An Open Concept Main Floor With A Huge Bay Window In The Living Room & An Upgraded Eat-In Kitchen with New Stainless Steel Appliances With A Walk-Out To Deck. The Primary Bedroom Has A 3 Pcs Ensuite Washroom And A Big Closet. Big Windows And 3 Patio Doors Bring In An Abundance Of Natural Light. A Finished Basement With A Separate Entrance And A Lot Of Storage & Future Potential. Large Driveway W/Total 5 Parking Spaces And Very Well Maintained Front & Back Yard. Walking Distance To Schools, Parks & Bramalea City Center, And Close To Go Station. That Could Be Your "Dream Home".
New Appliances- Fridge, Stove (Gas), Washer & Dryer (2022). A Lots Of Upgrades (Roof, Windows, Patio Doors, Bathrooms, and New Driveway) done in 2022. New Hardwood and Tile Floor & Potlights (2023).
Room Details:
| Room | Level | Length (m) | Width (m) | |||
|---|---|---|---|---|---|---|
| Foyer | Main | 2.13 | 4.26 | Tile Floor | Large Closet | |
| Living | Main | 5.18 | 3.35 | Bay Window | Hardwood Floor | Open Concept |
| Dining | Main | 3.35 | 2.43 | Window | Hardwood Floor | Pot Lights |
| Kitchen | Main | 5.18 | 3.35 | W/O To Deck | Eat-In Kitchen | Stainless Steel Appl |
| Family | Main | 4.57 | 3.00 | W/O To Deck | Tile Floor | Window |
| Powder Rm | Main | 2.00 | 1.00 | Window | 2 Pc Bath | Tile Floor |
| Prim Bdrm | Upper | 3.35 | 4.50 | Large Window | 3 Pc Ensuite | Large Closet |
| 2nd Br | Upper | 3.00 | 4.26 | Closet | Hardwood Floor | Window |
| 3rd Br | Upper | 2.74 | 3.00 | Closet | Hardwood Floor | Window |
| Bathroom | Upper | 2.43 | 5.00 | Window | 4 Pc Bath | |
| 4th Br | Lower | 5.18 | 4.26 | Large Closet | Hardwood Floor | Above Grade Window |
| Laundry | Lower | 5.18 | 3.35 | Above Grade Window | Concrete Floor |
