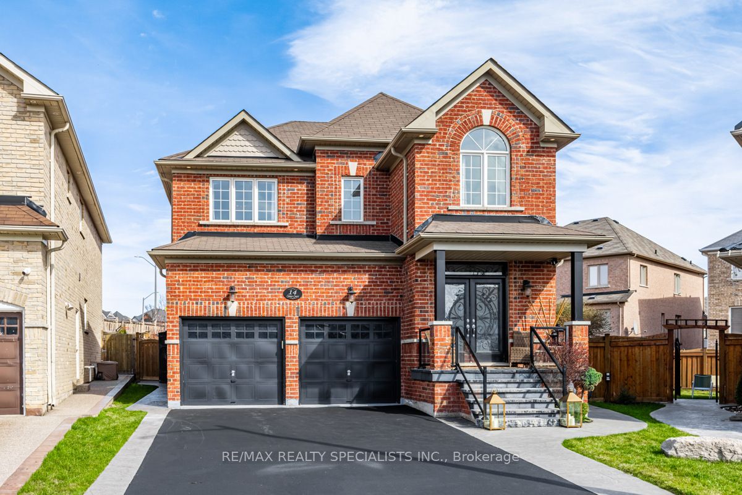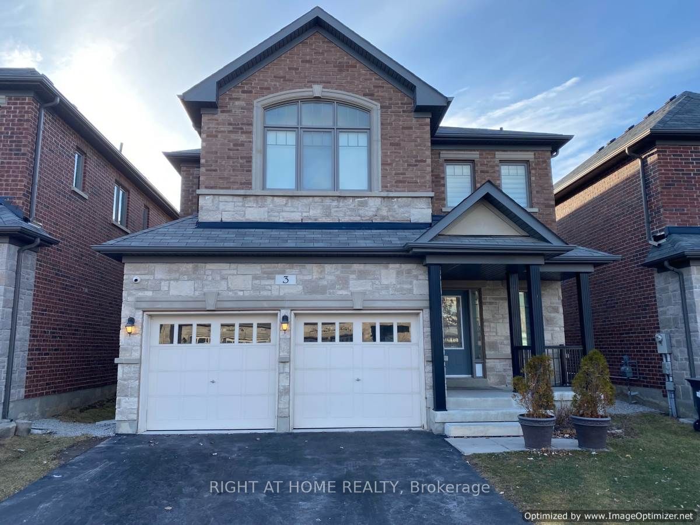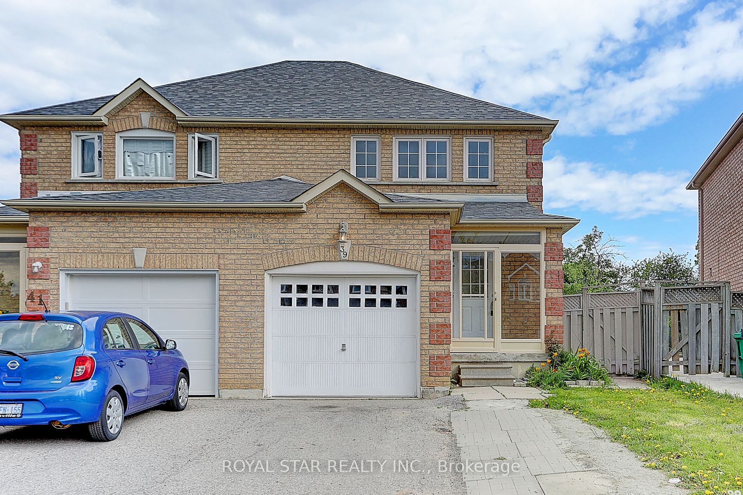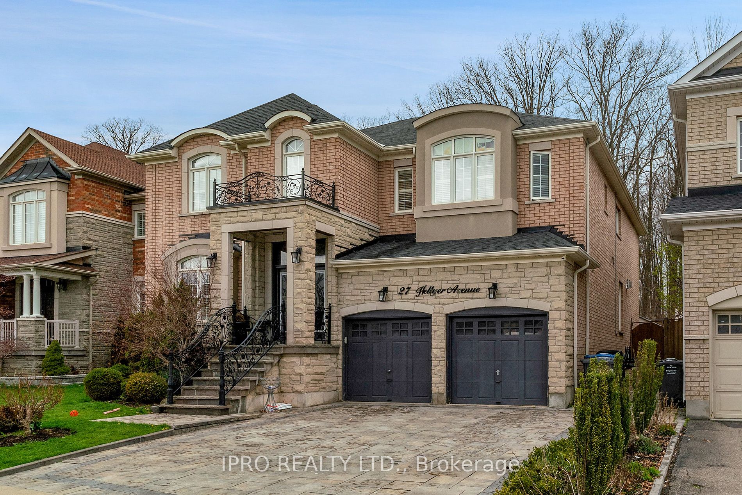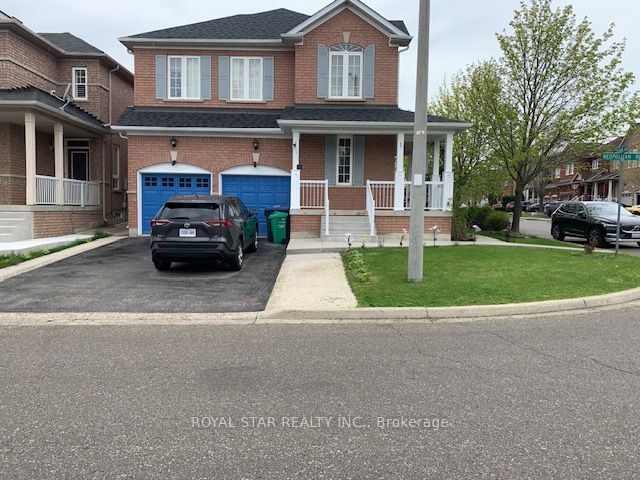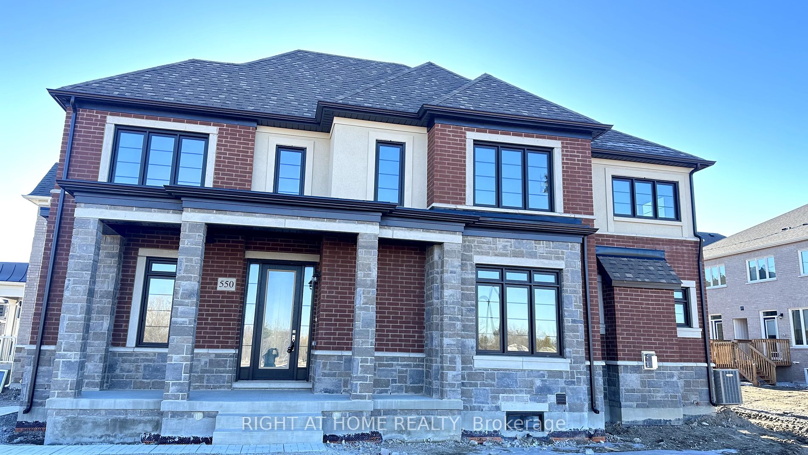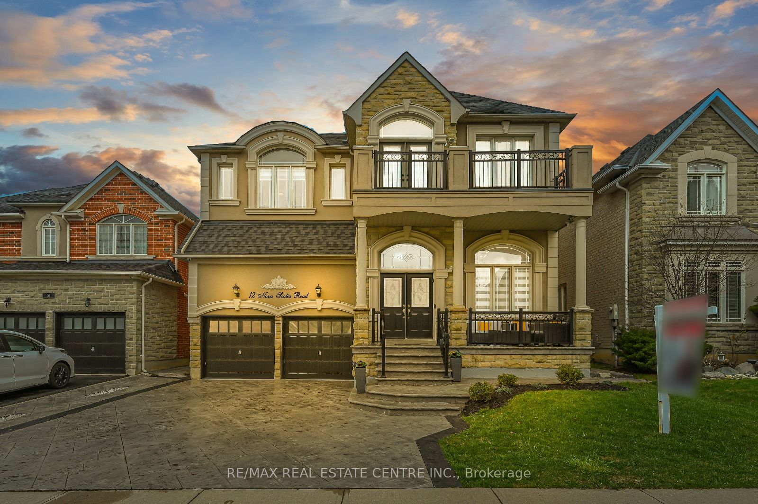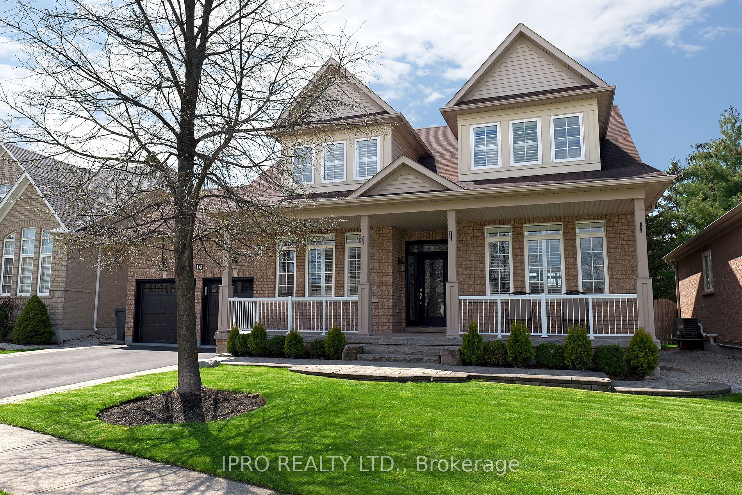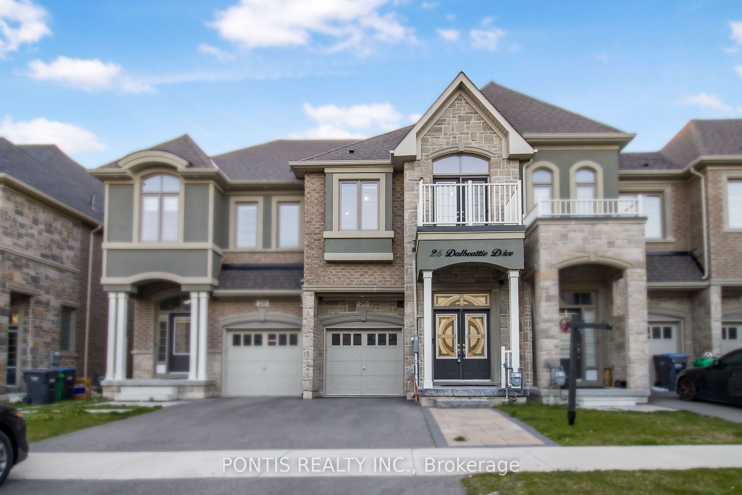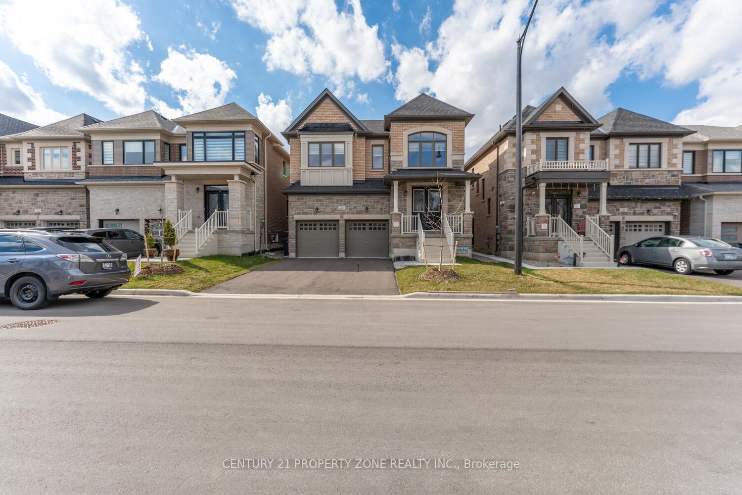14 Cameo Crt
$1,749,888/ For Sale
Details | 14 Cameo Crt
Step into luxury with this meticulously designed home boasting 9-foot ceilings on the main level, creating a grand sense of space upon entry through the double doors. Revel in the timeless elegance of hardwood flooring throughout, complemented by exquisite 8-inch baseboards and LED pot lights that illuminate every corner. The staircase, adorned with iron pickets, leads to a double glass back garden doors, seamlessly blending indoor and outdoor living. With the convenience of two laundry rooms, Kohler bathroom fixtures, and ample storage including a cold cellar, organization meets effortless living. Experience the epitome of comfort and convenience with a gas stove, fireplace, and basement dryer, perfect for cozy nights in. Enjoy outdoor entertaining on the wrap-around stamped concrete patio, surrounded by lush landscaping and the privacy of a fenced yard. The basement, professionally leveled and finished with high-end vinyl flooring, offers versatility and additional living space. Upstairs, discover a chef's dream kitchen featuring granite countertops, glass and stone backsplash, and top-of-the-line Kitchen Aid appliances, while the basement kitchen boasts Silestone quartz countertops, natural stone backsplash, and Euro-style cabinetry.
Garden shed, privacy blockers from neighbours,
Room Details:
| Room | Level | Length (m) | Width (m) | |||
|---|---|---|---|---|---|---|
| Family | Main | 4.87 | 3.96 | |||
| Dining | Main | 4.87 | 3.65 | |||
| Breakfast | Main | 3.59 | 3.23 | |||
| Kitchen | Main | 3.59 | 3.04 | |||
| Prim Bdrm | 2nd | 5.97 | 4.26 | 4 Pc Ensuite | ||
| 2nd Br | 2nd | 3.29 | 4.26 | |||
| 3rd Br | 2nd | 2.86 | 3.77 | |||
| 4th Br | 2nd | 3.59 | 3.47 | |||
| Den | 2nd | 0.00 | 0.00 |
