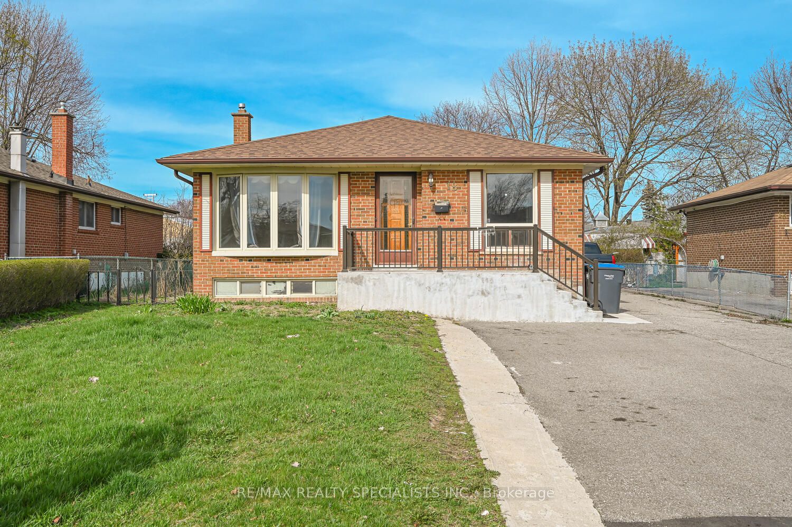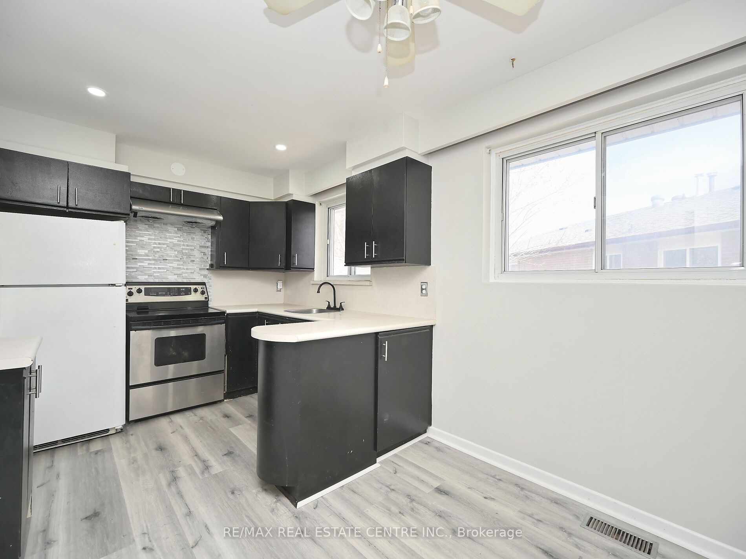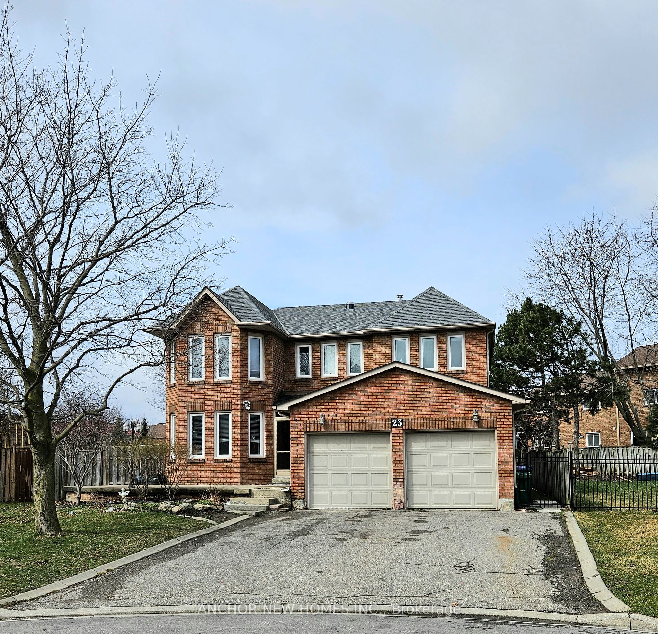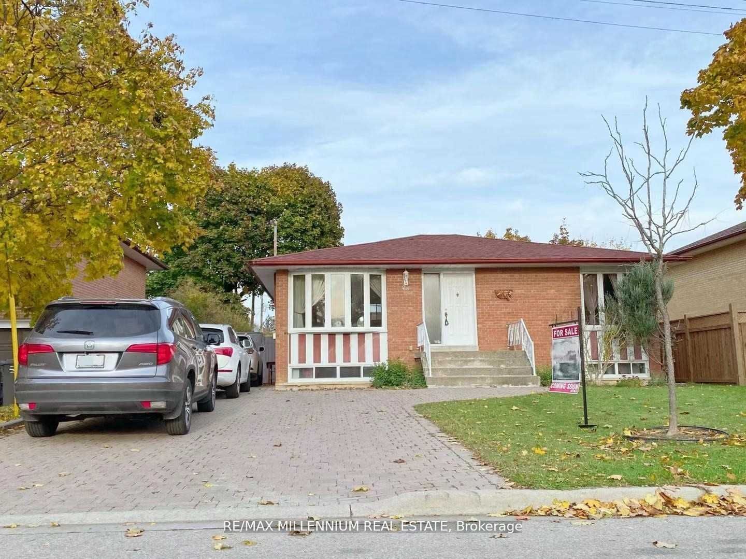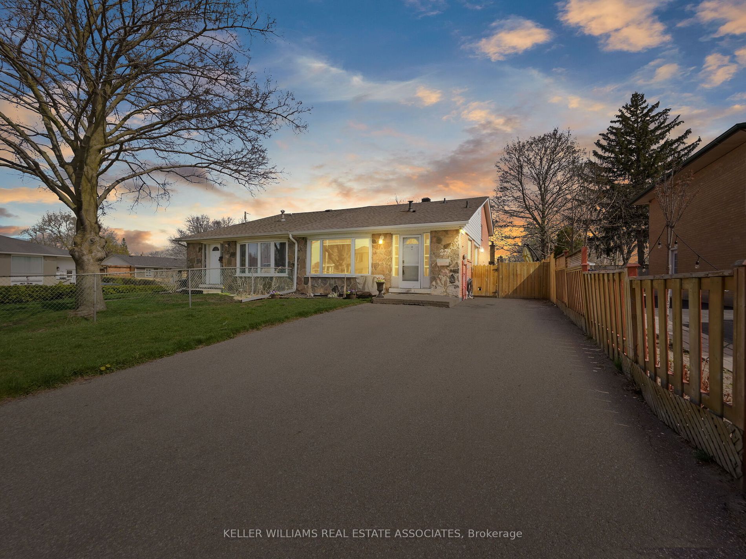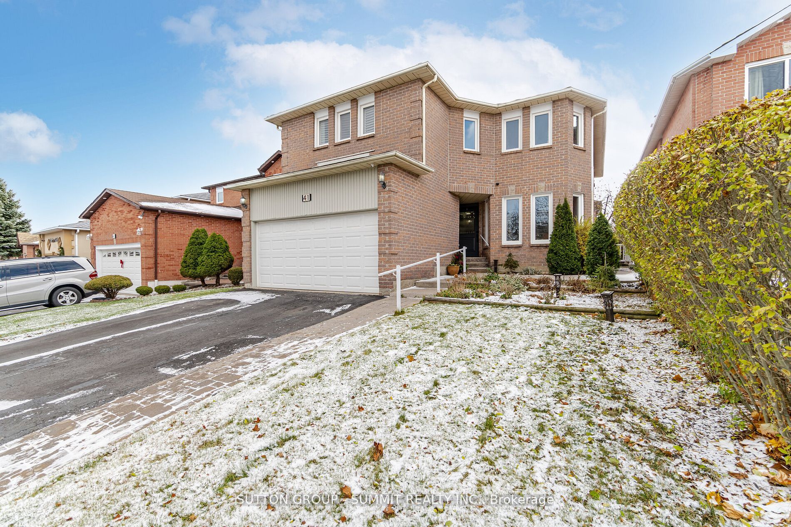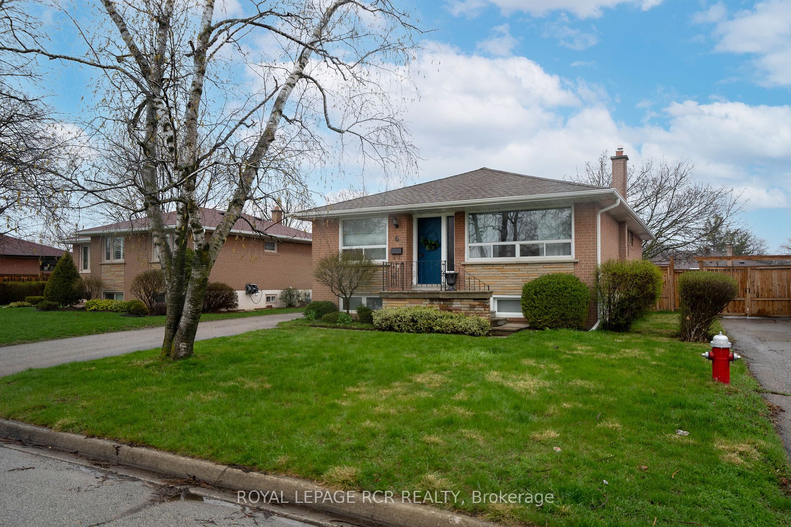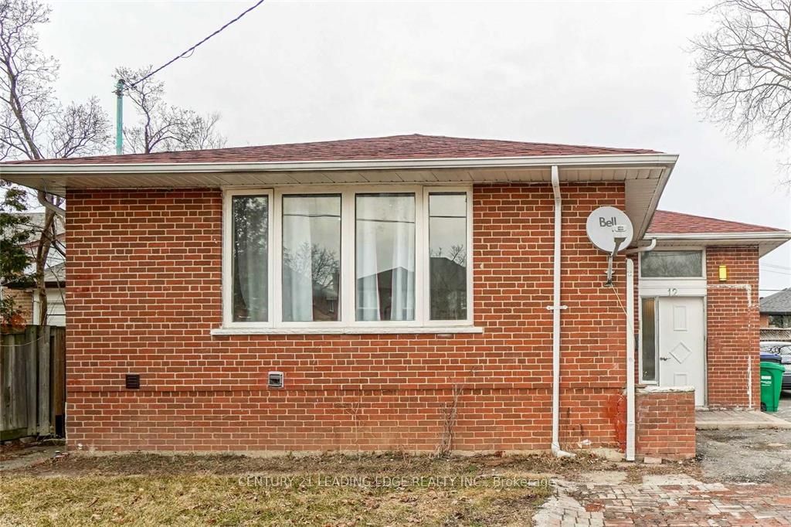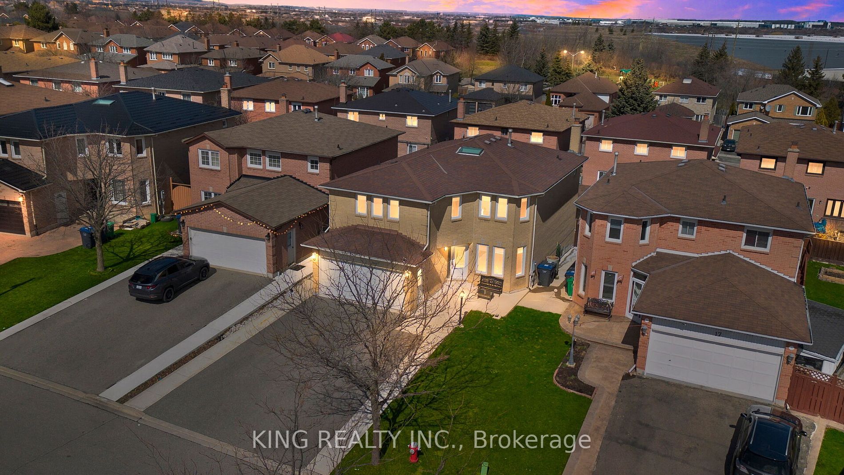18 Sanford Cres
$899,000/ For Sale
Details | 18 Sanford Cres
Welcome to 18 Sanford Cres, charming bungalow nestled in the heart of Brampton's matured neighborhood. The house comes with 4 bedrooms, + 3 bedroom spacious basement featuring kitchen, washroom, rec room and separate entrance. A warm and inviting bungalow that has been lovingly maintained and tastefully finished. So many options here to suit families, investors, seniors, or those with physical disabilities. The stunning huge fenced back yard is a true entertainer's and gardener's delight. Plenty of parking for 6 cars complete this fantastic property. Rare find bungalow with 4+3 bedrooms, 2 kitchens, 2 bathrooms. This home has been well maintained over the years. Great for large family, investor and or 1st time buyers. Opportunity Awaits With This Charming Bungalow Resting On a Lovely Private Lot in a Prime Area Of Brampton. Located In Northwood Area This Home Features 4 Bdrm On The Main Floor, Hardwood Flooring, Thermal Windows, Separate Side Entrance To 3 Bdrm In-Law Suite With Second Summer Kitchen With Laundry Area, Spacious Rec Room, Cantina, 6 Car Driveway, Shed, Nicely Landscaped, This Home Is Ready For Fast Occupancy, Near All Amenities. Your Keys are Waiting! A Must See Home. Hurry! Won't Last Long!!
All Appliances (2 Fridge, 2 Stove, Dishwasher, Washer and Dryer). All Window Coverings And All electric Light Fixtures.
Room Details:
| Room | Level | Length (m) | Width (m) | |||
|---|---|---|---|---|---|---|
| Living | Main | 4.60 | 3.05 | Crown Moulding | Hardwood Floor | |
| Kitchen | Main | 3.05 | 3.05 | Tile Floor | ||
| Breakfast | Main | 2.62 | 2.56 | Tile Floor | ||
| Prim Bdrm | Main | 3.96 | 3.17 | Hardwood Floor | ||
| 2nd Br | Main | 3.05 | 2.44 | Hardwood Floor | ||
| 3rd Br | Main | 3.96 | 2.74 | Hardwood Floor | ||
| 4th Br | Main | 3.35 | 3.05 | Hardwood Floor | ||
| Kitchen | Bsmt | 3.90 | 3.35 | Eat-In Kitchen | Tile Floor | |
| Living | Bsmt | 3.66 | 1.83 | Broadloom | ||
| Br | Bsmt | 3.41 | 2.93 | Broadloom | ||
| Kitchen | Bsmt | 4.57 | 3.66 | Tile Floor | ||
| Rec | Bsmt | 5.18 | 3.96 | Broadloom |
