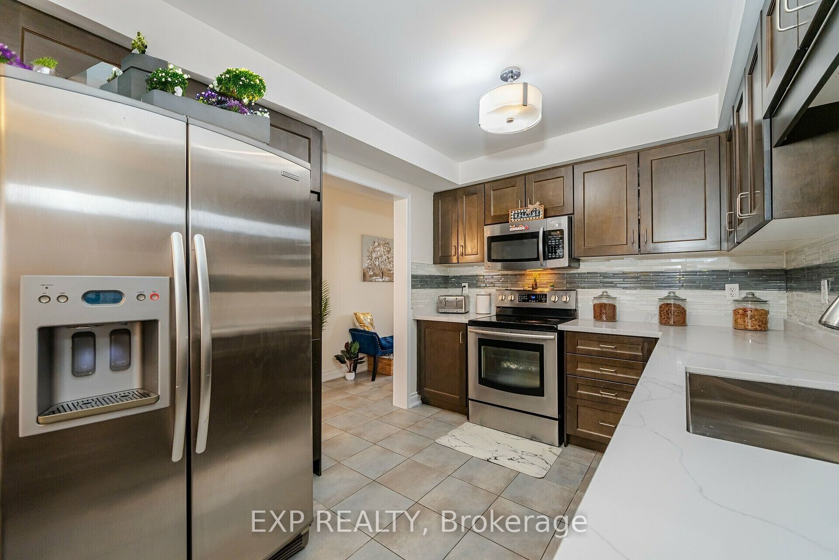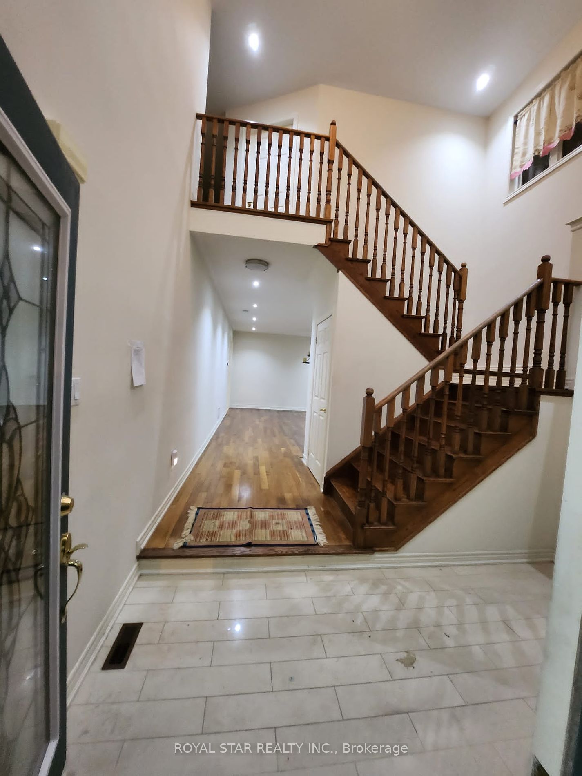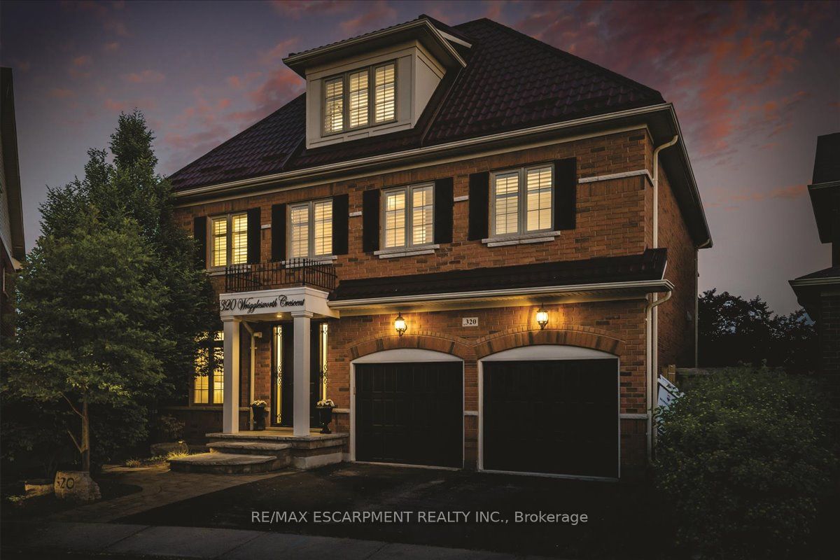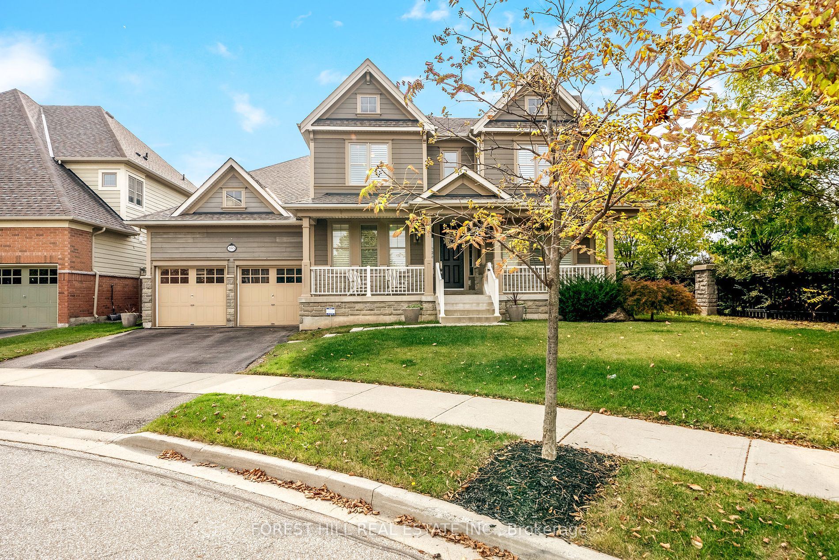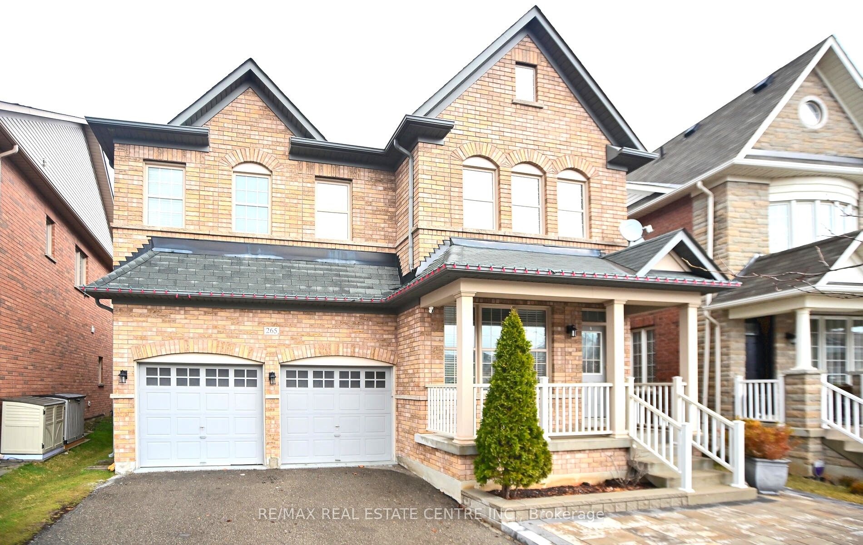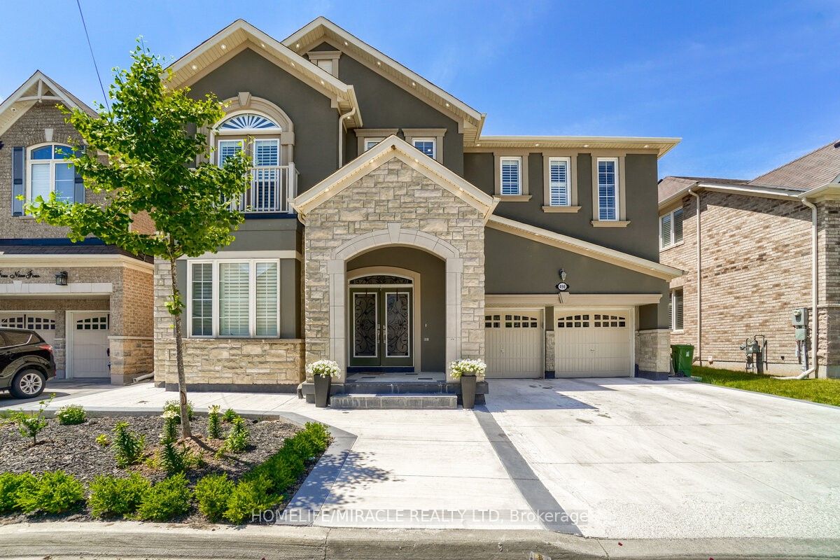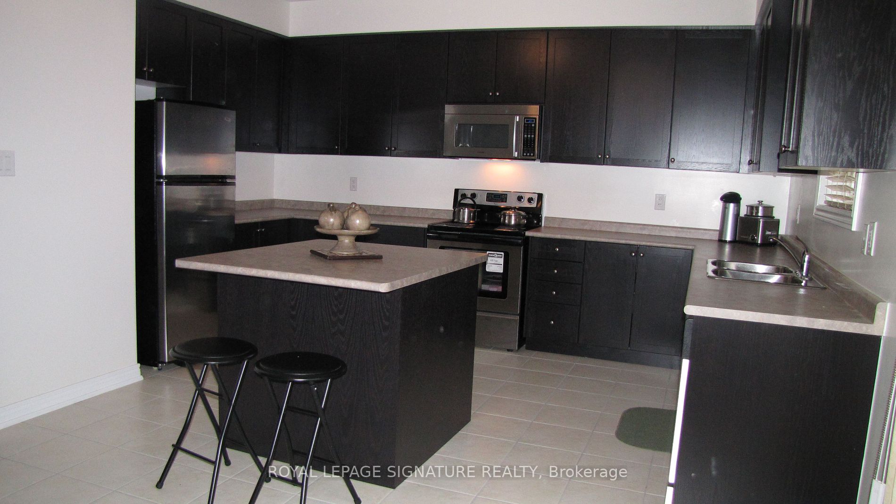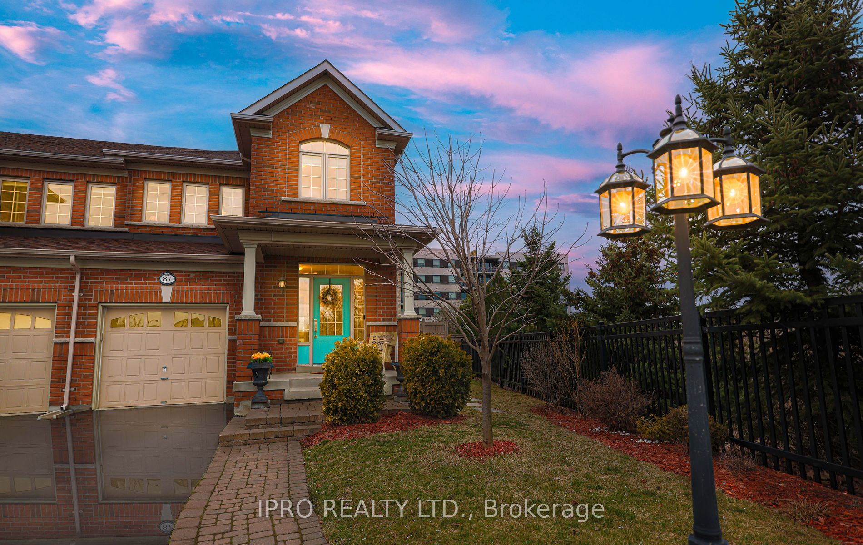314 Duncan Lane
$989,900/ For Sale
Details | 314 Duncan Lane
Explore the beauty of this well maintained two story townhouse, in the sought after Scott neighborhood, known for its secure surroundings and close proximity to top rated schools. Situated a distance from amenities, stores, parks and medical facilities this residence showcases an impressive entrance with tall ceilings, sturdy hardwood flooring on the main floor and an open layout that seamlessly connects each space. The modern kitchen features quartz countertops, a backsplash and stainless steel appliances along with a dining area that leads out to the backyard. The living and dining rooms flow together effortlessly perfect for hosting family get togethers. Ascend the oak stairs to the level that elevates the homes sophistication level while the bathrooms are adorned with elegant quartz countertops for a touch of opulence. This property embodies a mix of luxury and convenience making it an excellent option, for discerning homeowners.
Experience unparalleled comfort and privacy. Ideal for families or those seeking a peaceful retreat. S/S Appliances As Is: Fridge, Stove, Dishwasher, Microwave; Washer, Dryer, A/C, Furnace. Rental: Hot Water Tank
Room Details:
| Room | Level | Length (m) | Width (m) | |||
|---|---|---|---|---|---|---|
| Foyer | Main | 2.40 | 2.09 | Tile Floor | Double Doors | |
| Other | Main | 3.34 | 1.74 | Tile Floor | B/I Closet | |
| Living | Main | 5.50 | 3.26 | Hardwood Floor | Combined W/Great Rm | O/Looks Backyard |
| Dining | Main | 3.26 | 2.86 | Combined W/Living | O/Looks Backyard | Tile Floor |
| Kitchen | Main | 3.21 | 2.86 | Quartz Counter | Backsplash | Stainless Steel Appl |
| Foyer | Upper | 2.34 | 2.15 | O/Looks Frontyard | Broadloom | Window |
| 2nd Br | Upper | 3.56 | 2.67 | O/Looks Frontyard | Double Closet | Window |
| Prim Bdrm | Upper | 3.48 | 3.10 | W/I Closet | O/Looks Backyard | O/Looks Backyard |
