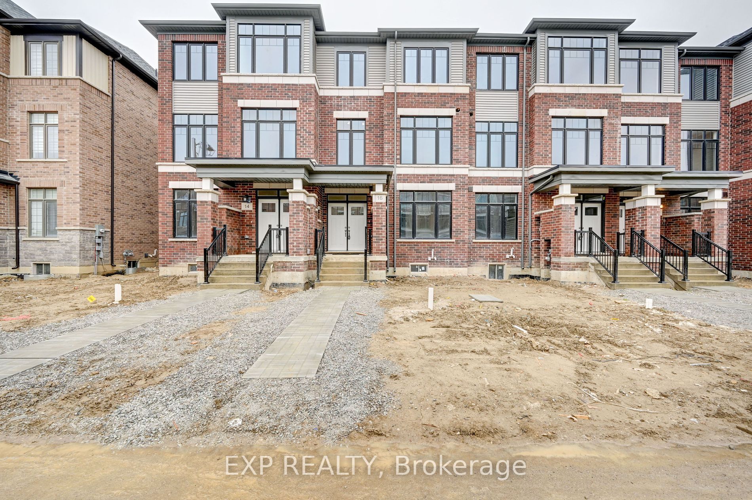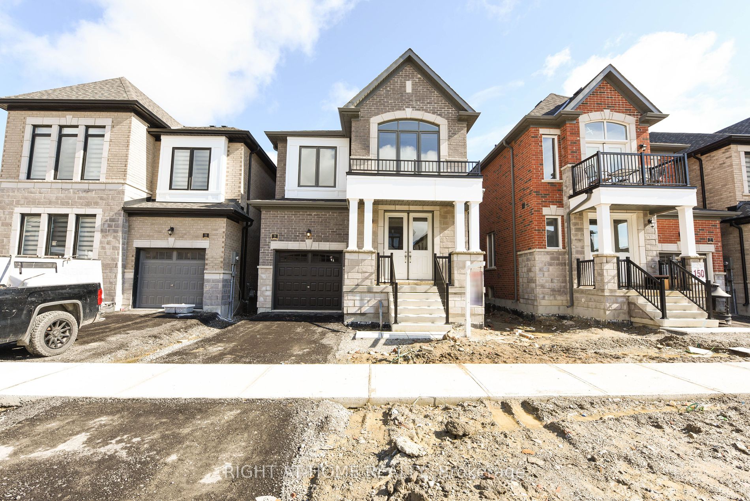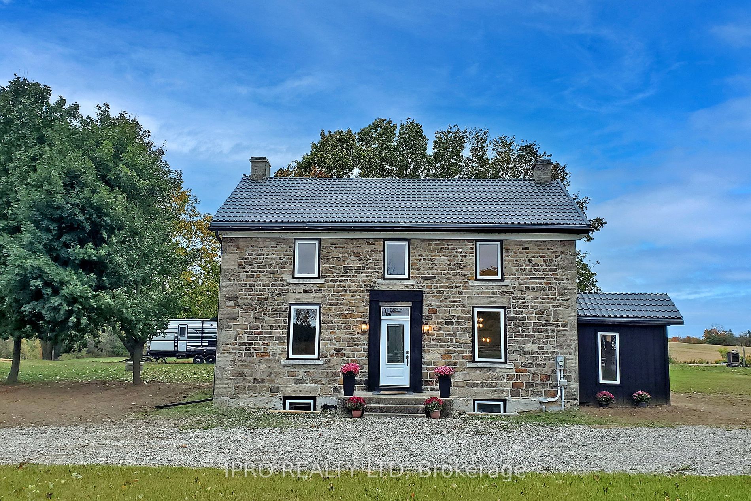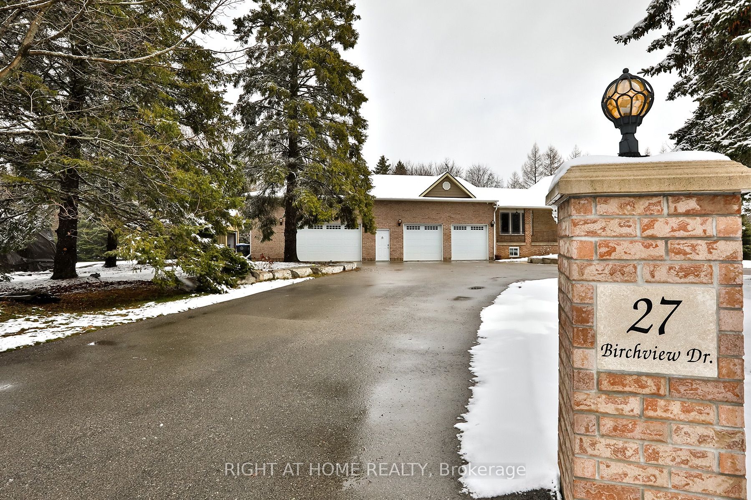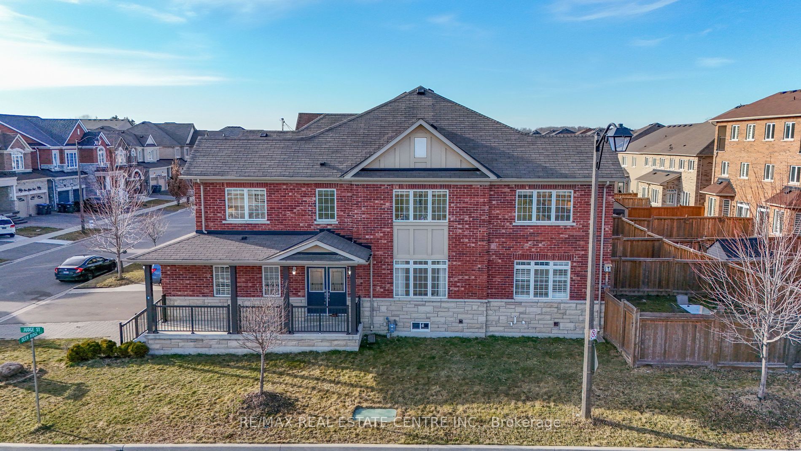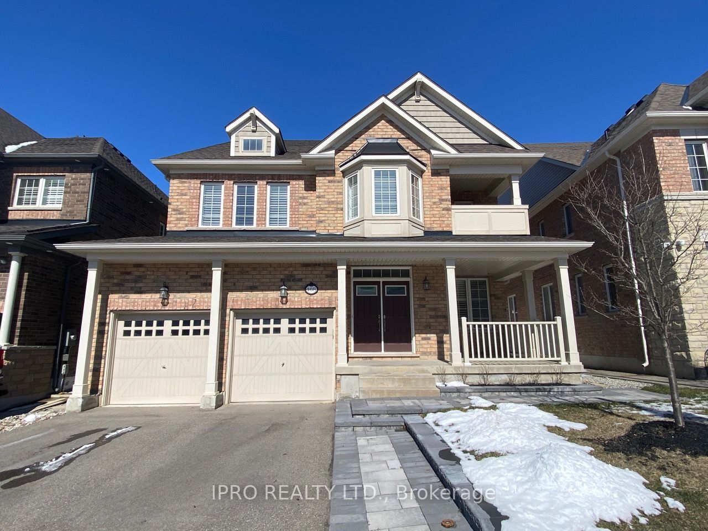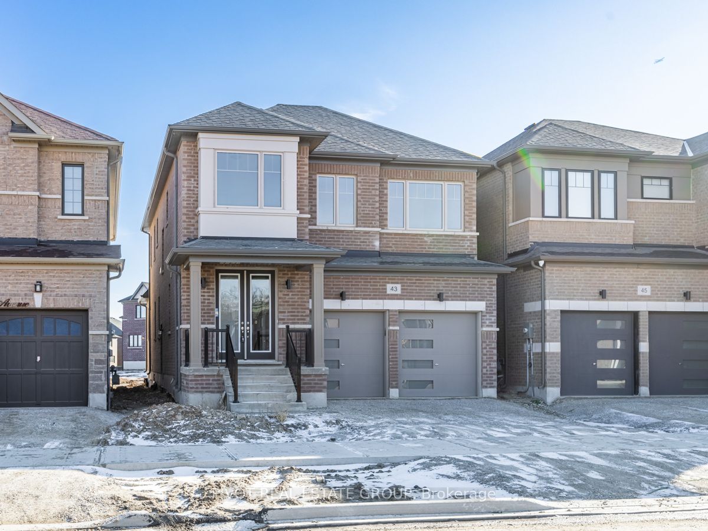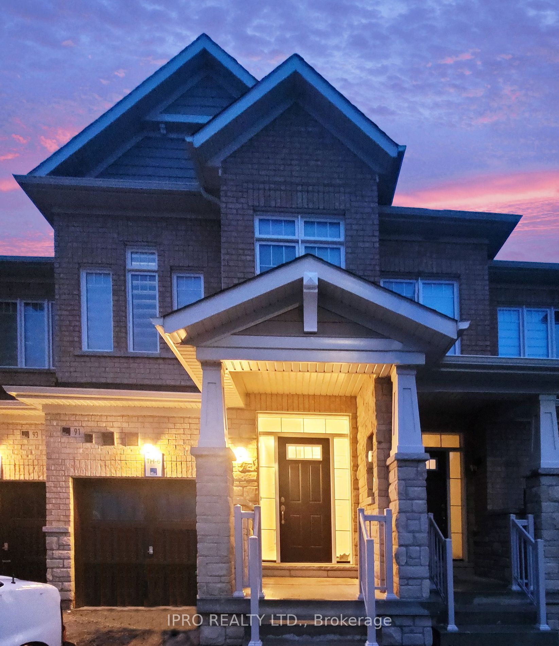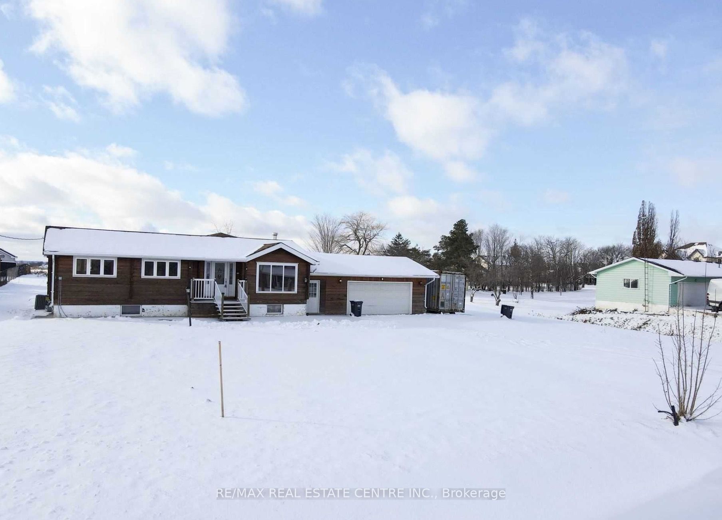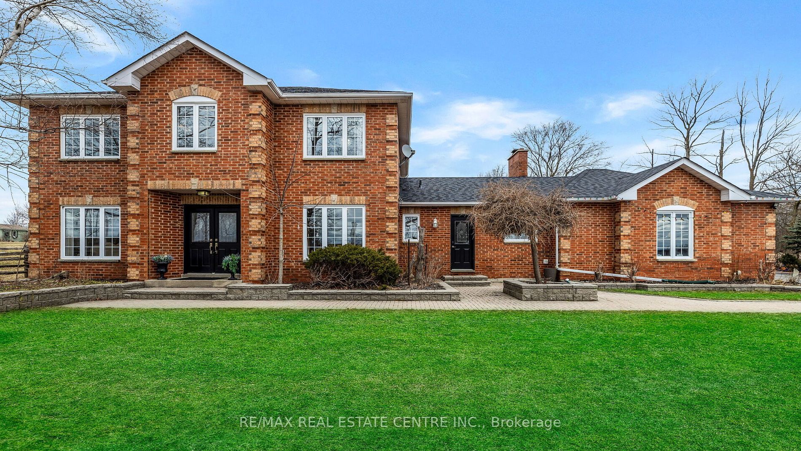36 Hesketh Crt
$1,088,888/ For Sale
Details | 36 Hesketh Crt
Don't miss out on this stunning home in valleywood situated on a pie-shaped lot & backing onto the ravine. Shows to perfection! Gourmet eat-in kitchen that the chef in the family is sure to love. Spacious sun filled liv/din combo w/pot lights & gas f/p. Bamboo hdwd throughout. This home sparkles & would suit the fussiest of buyers. 3 bed & 4 bath, finished basement apartment, walkout, 3 Parking spaces- 1 covered, 2 on driveway. Exterior: Brick, Stucco/Plaster. Huge backyard, backing on to a ravine, Pie shaped lot. Walkout from main level to the deck build (2020), new garden shed on concrete pad(2022), new asphalt driveway(2021), concrete front porch and sidewalk(2021), concrete pad below deck(2021), new Hot water tank - owned (2023), garage floor & fence painted, front landscaping and tinted Windows - in bedrooms and main floor. Fin w/o bsmt has rec rm w/a practical b/i murphy bed, kitchenette & 3pce bath. Watch the sunrise with a cup of coffee on your front porch and enjoy a glass of wine with the sunset from the deck in your fenced back yard.
Main level: b/I 4 door display unit, 4 floating cubes, 2 window cabinets, TV wall unit; Kitchen: pantry cupboard with bench; Master-bed:(TV wall unit); Basement:(b/I Murphy bed unit, TV wall unit, 1 mini fridge, electric cooktop, microwave)
Room Details:
| Room | Level | Length (m) | Width (m) | |||
|---|---|---|---|---|---|---|
| Kitchen | Main | 4.50 | 2.82 | Stainless Steel Appl | Renovated | W/O To Deck |
| Living | Main | 5.08 | 4.50 | Combined W/Dining | Bamboo Floor | Gas Fireplace |
| Dining | Main | 5.08 | 4.50 | Combined W/Living | Bamboo Floor | Pot Lights |
| Prim Bdrm | Upper | 5.11 | 3.35 | Ensuite Bath | Bamboo Floor | W/I Closet |
| 2nd Br | Upper | 3.38 | 3.18 | Double Closet | Bamboo Floor | O/Looks Backyard |
| 3rd Br | Upper | 2.84 | 2.82 | W/I Closet | Bamboo Floor | |
| Rec | Bsmt | 6.93 | 4.88 | 3 Pc Bath | W/O To Yard | Pantry |








































