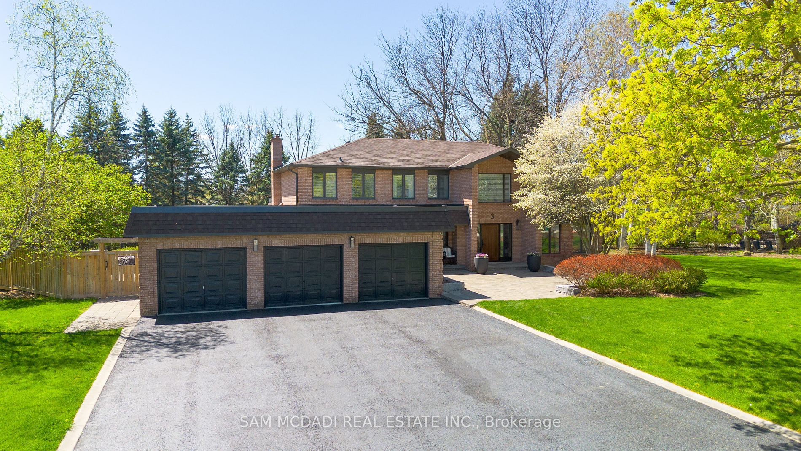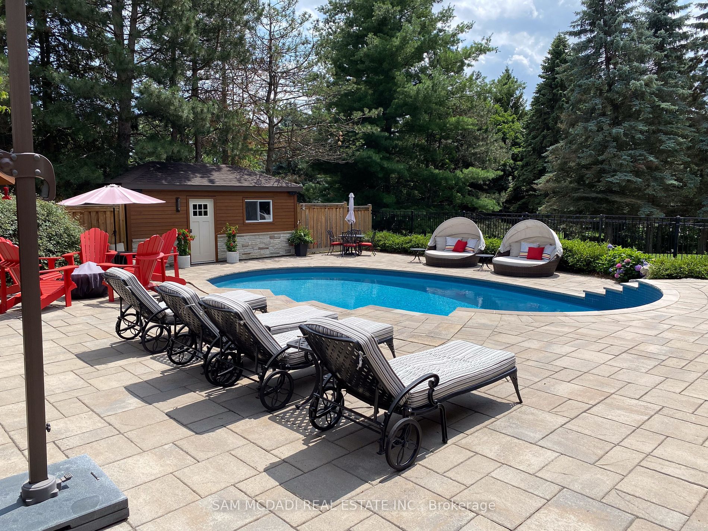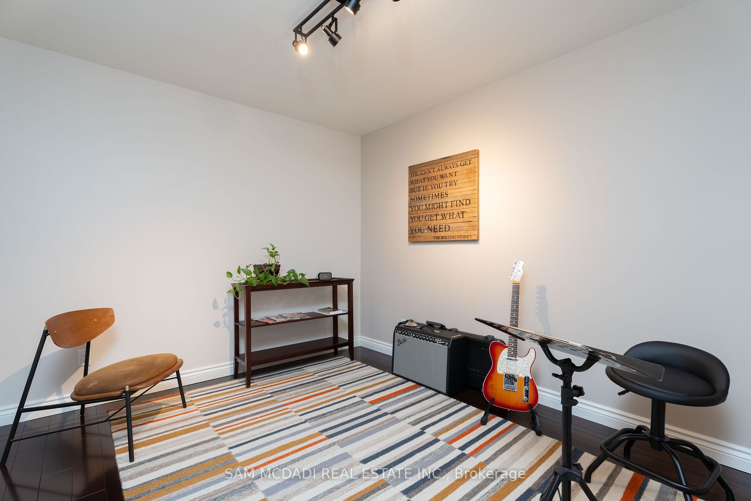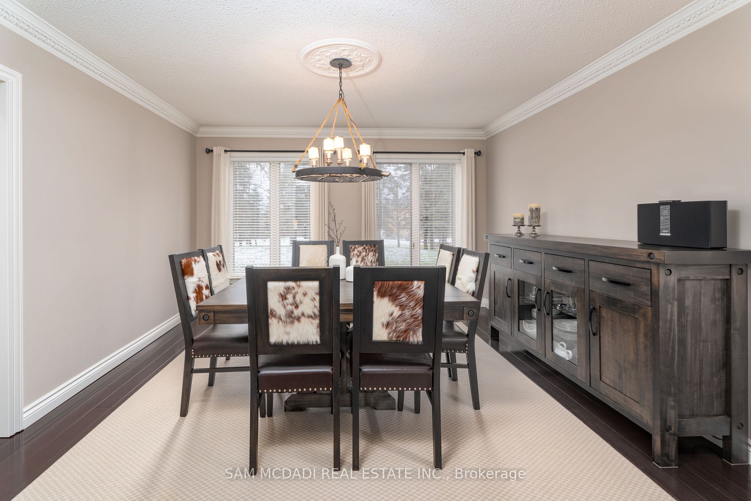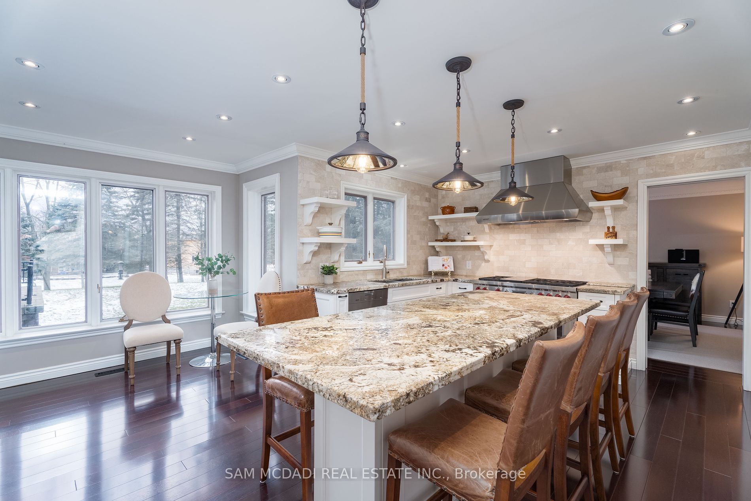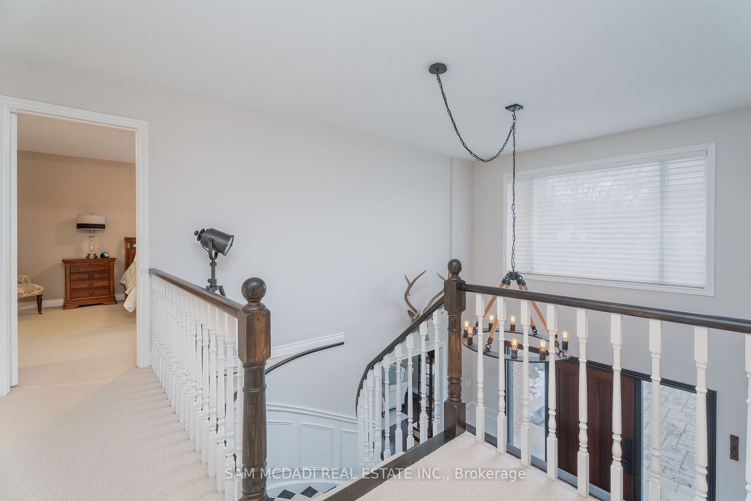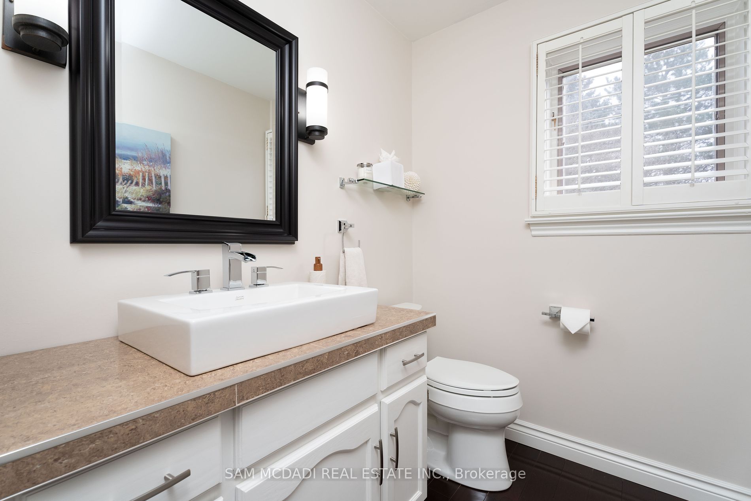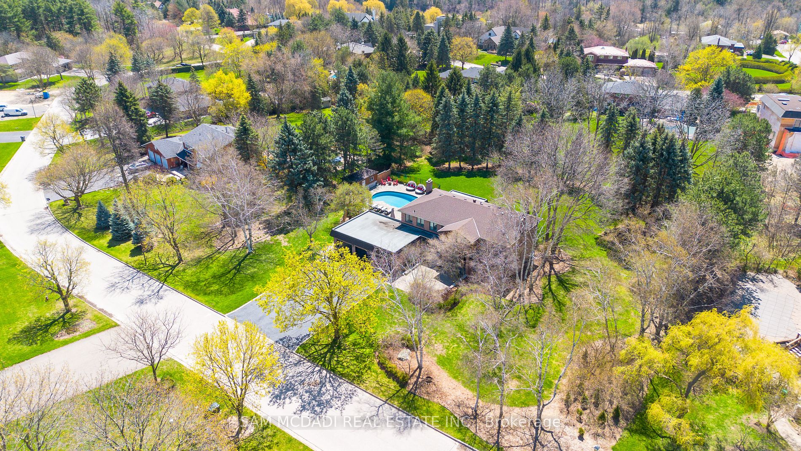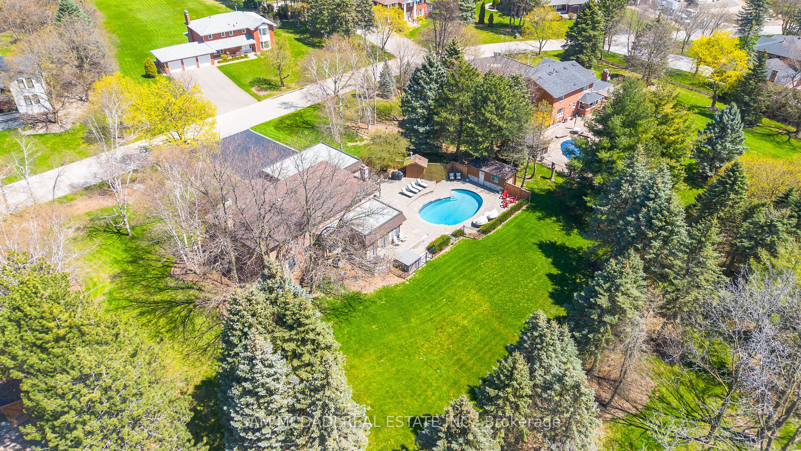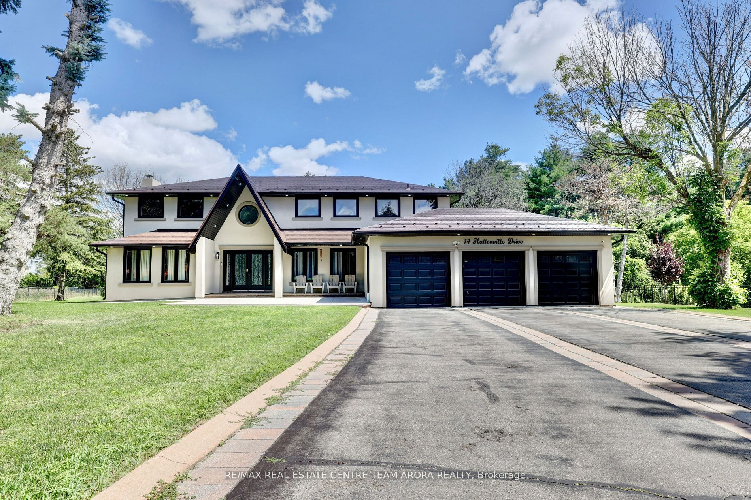3 Huttonville Dr
$2,999,999/ For Sale
Details | 3 Huttonville Dr
Rare Opportunity to Own This Meticulously Maintained & Updated Executive Home On A Private Street In The Highly Sought After Huttonville Estates! An Entertainer's Dream - Nestled On Over 1 Acre, Enjoy The Privacy & Tranquility Surrounded By Mature Trees Featuring A Backyard Resort Like Retreat With Fenced In Concrete Inground Pool & Jacuzzi. Landscaped Grounds W Inground Sprinkler System. Upon Entry Through The Custom Front Door You Are Welcomed Into
A Foyer W Soaring Ceilings & Main Floor Office. The Custom Chef's Kitchen Boasts High End Appliances With Massive Center Island. Hardwood Flooring T/O Main Level & Updated Bathroom's. Finished Basement W Sauna & Separate Entrance To Garage.
Room Details:
| Room | Level | Length (m) | Width (m) | |||
|---|---|---|---|---|---|---|
| Office | Main | 2.94 | 3.95 | Large Window | Hardwood Floor | |
| Living | Main | 5.44 | 3.97 | Combined W/Dining | Hardwood Floor | Large Window |
| Dining | Main | 4.20 | 3.97 | Combined W/Living | Hardwood Floor | Large Window |
| Kitchen | Main | 5.43 | 5.82 | Centre Island | Hardwood Floor | Stainless Steel Appl |
| Family | Main | 3.97 | 5.88 | Combined W/Sunroom | Hardwood Floor | B/I Shelves |
| Sunroom | Main | 4.40 | 5.95 | Combined W/Family | Hardwood Floor | Walk-Out |
| Prim Bdrm | 2nd | 7.63 | 3.99 | 5 Pc Ensuite | Broadloom | W/I Closet |
| 2nd Br | 2nd | 4.08 | 5.38 | 4 Pc Ensuite | Broadloom | Large Window |
| 3rd Br | 2nd | 4.15 | 3.66 | Window | Broadloom | Closet |
| 4th Br | 2nd | 2.94 | 3.72 | Closet | Broadloom | Window |
| Rec | Lower | 9.67 | 3.83 | Open Concept | Vinyl Floor | Fireplace |
| Exercise | Lower | 3.85 | 8.10 | Walk-Up | Laminate | Window |
