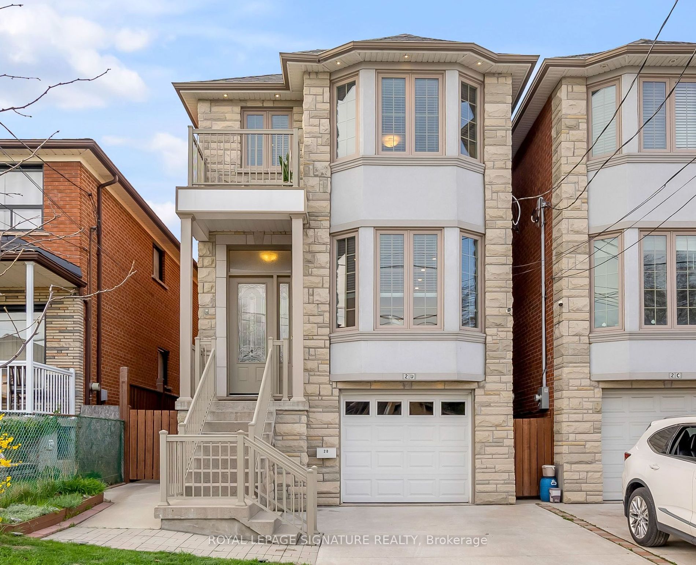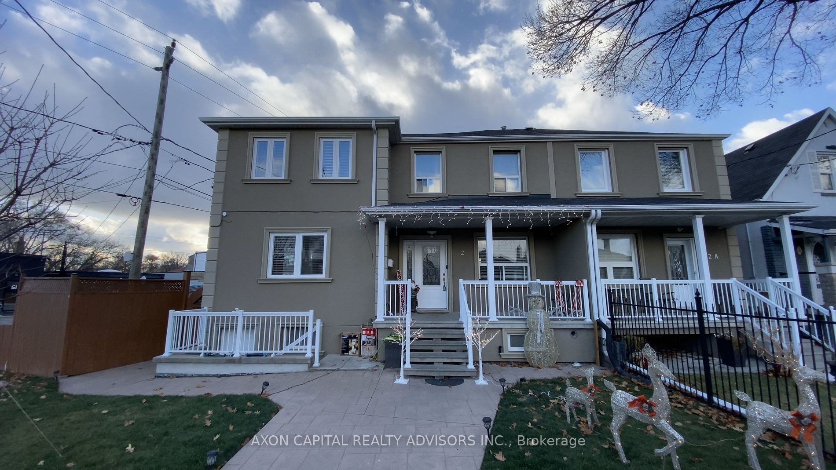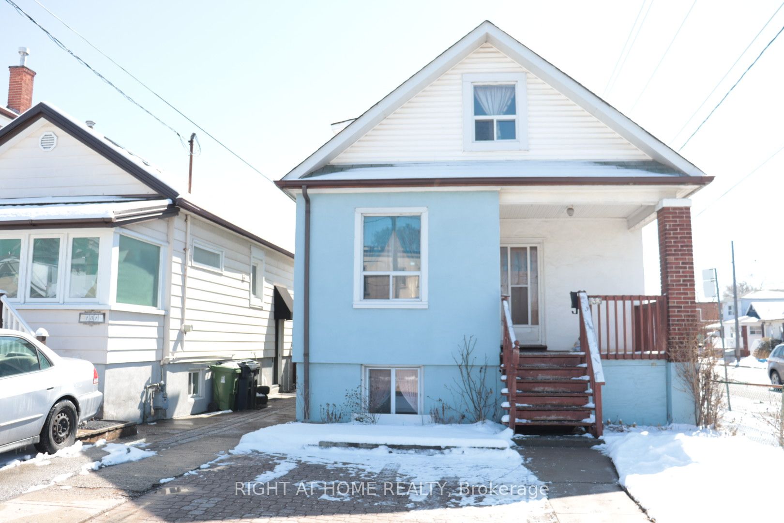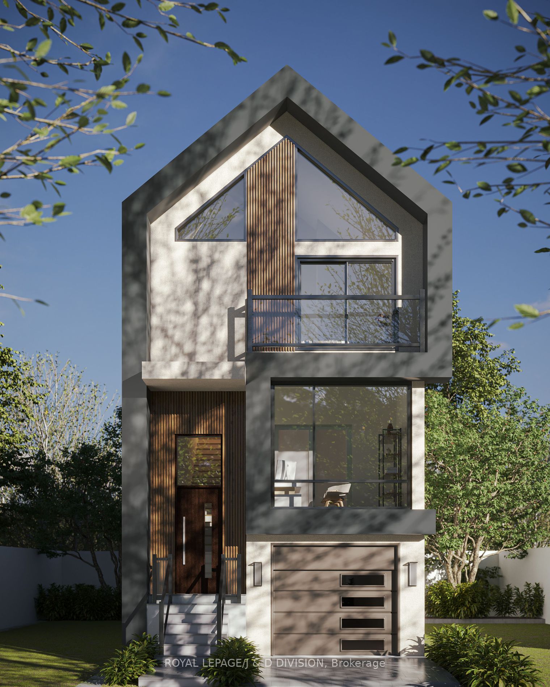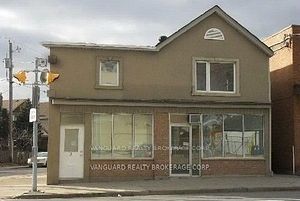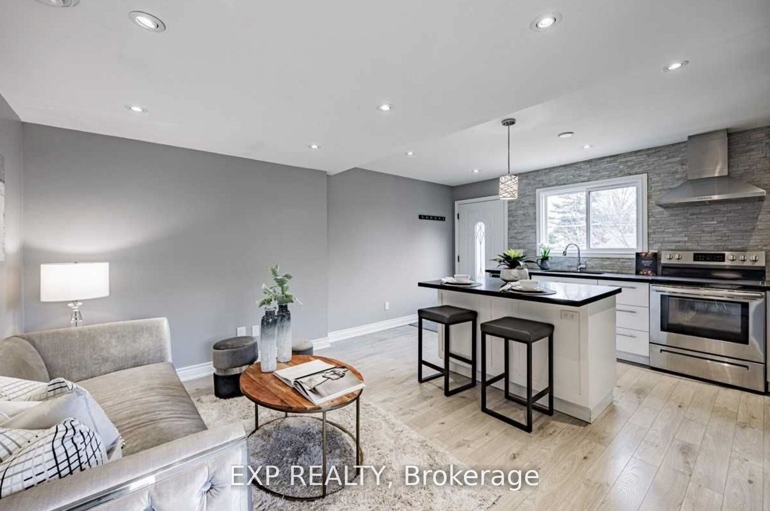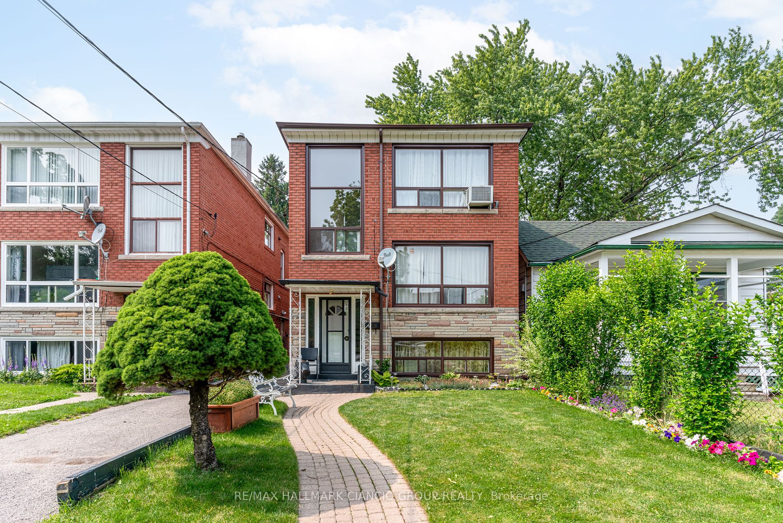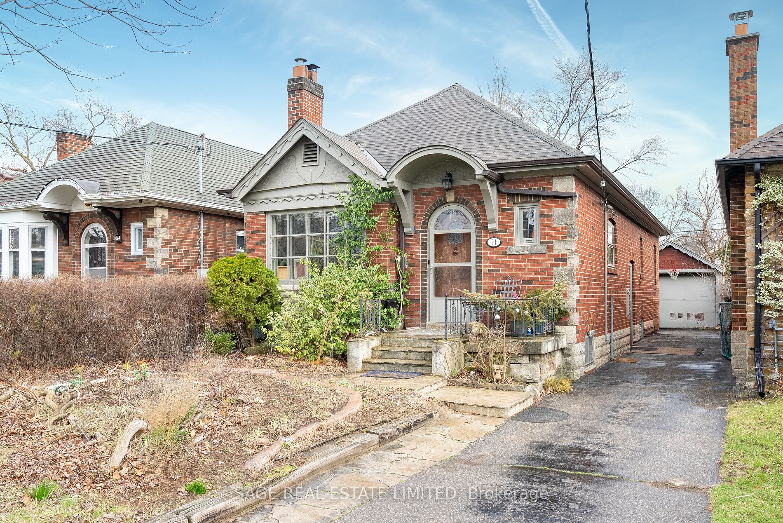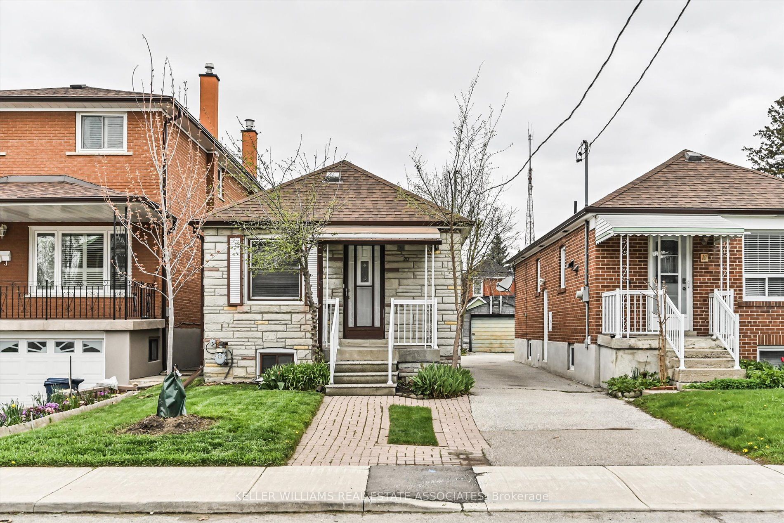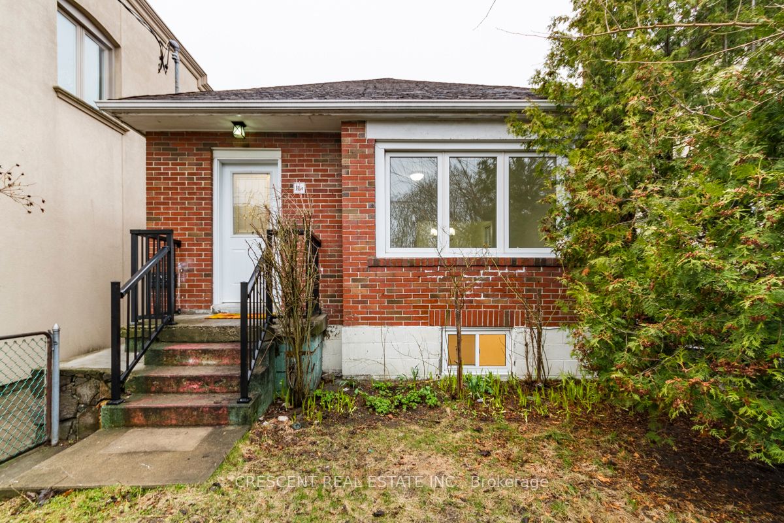2D Bexley Cres
$1,389,000/ For Sale
Details | 2D Bexley Cres
Welcome to this spectacular home built in 2016 with a captivating stone facade! This rarely offered gem features over 3000 sf of finished living space, tall ceilings, gleaming hardwood floors throughout, pot lights, iron pickets, upstairs laundry, 3br + study, 4 bathrooms, and a well-planned layout! Entertain effortlessly in the dream chef's kitchen complete with granite countertops, high-end stainless steel appliances, a cozy sitting area, a massive island and a breakfast bar. Walkout to the beautifully landscaped yard finished with a low-maintenance perennial garden and paver stone interlock. Primary Br boasts a large walk-in closet, 4pc ensuite, and private balcony! The single-car garage has a direct entrance to the spacious lower level with impressive 10.5 ft ceilings, a 3pc ensuite, a private walkout and rough-in plumbing for a kitchen! Easily convert this space into a bachelor/in-law suite! The super convenient location is minutes to a public school, TTC access, LRT, HWYS, groceries and more!
The tub jets (as is)
Room Details:
| Room | Level | Length (m) | Width (m) | |||
|---|---|---|---|---|---|---|
| Living | Main | 6.98 | 3.26 | Pot Lights | Hardwood Floor | Combined W/Dining |
| Dining | Main | 6.98 | 3.26 | Pot Lights | Hardwood Floor | Combined W/Living |
| Kitchen | Main | 5.33 | 5.94 | Granite Counter | Ceramic Floor | Pot Lights |
| Breakfast | Main | 5.33 | 5.94 | W/O To Yard | Ceramic Floor | Pot Lights |
| Prim Bdrm | 2nd | 5.16 | 3.44 | 4 Pc Ensuite | Hardwood Floor | W/I Closet |
| 2nd Br | 2nd | 4.45 | 2.67 | Large Closet | Hardwood Floor | Window |
| 3rd Br | 2nd | 3.33 | 2.61 | Large Closet | Hardwood Floor | Window |
| Study | 2nd | 2.56 | 2.05 | Skylight | Hardwood Floor | Pot Lights |
| Great Rm | Bsmt | 7.98 | 5.04 | W/O To Yard | 3 Pc Ensuite | Pot Lights |
