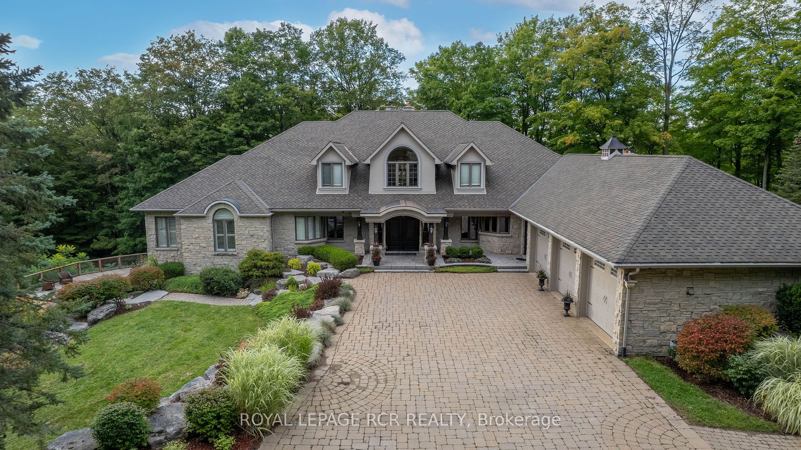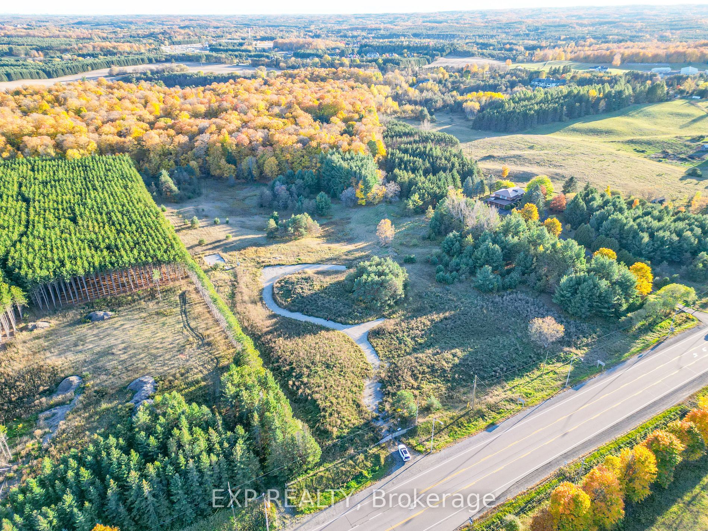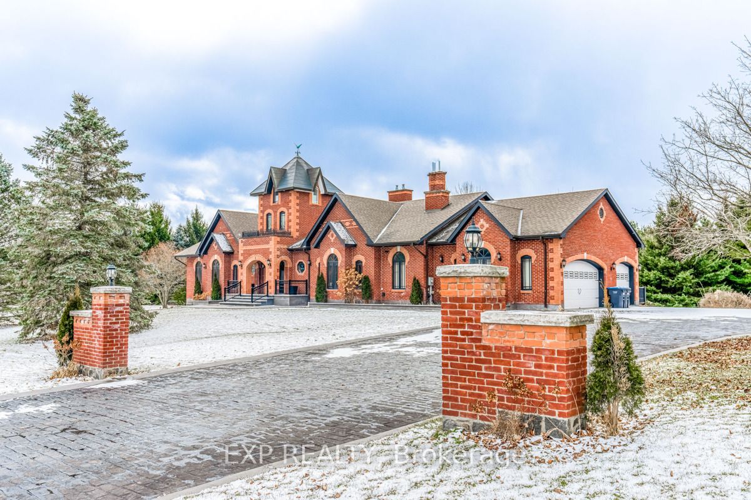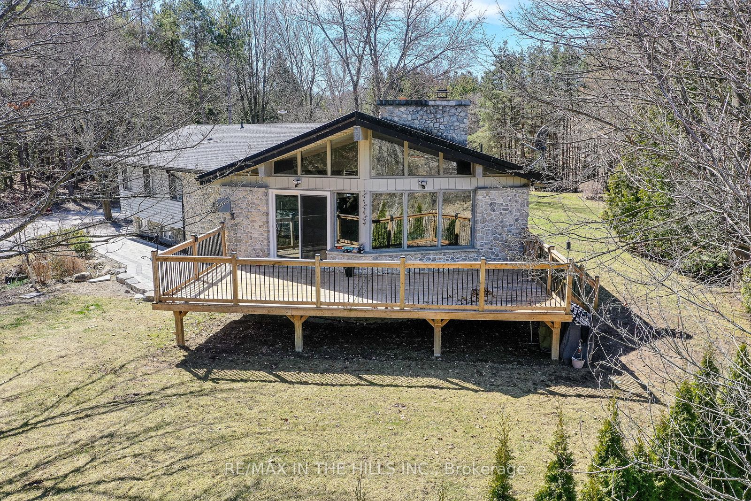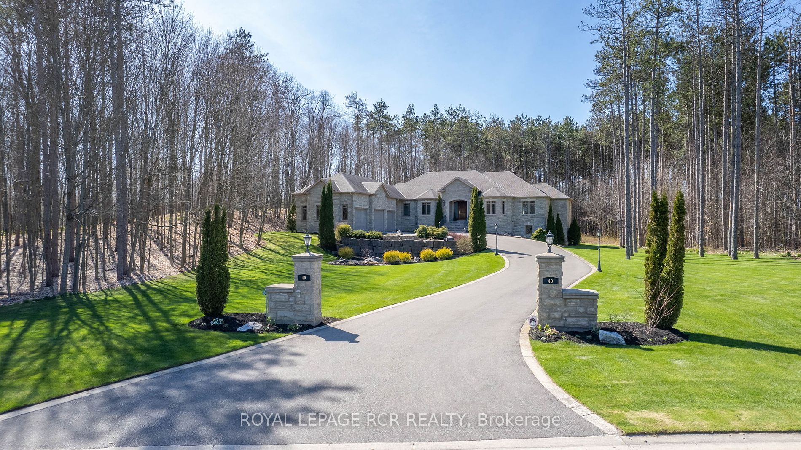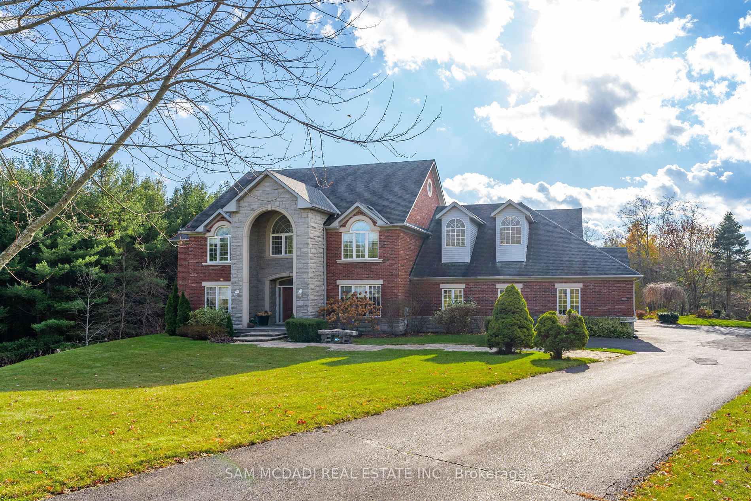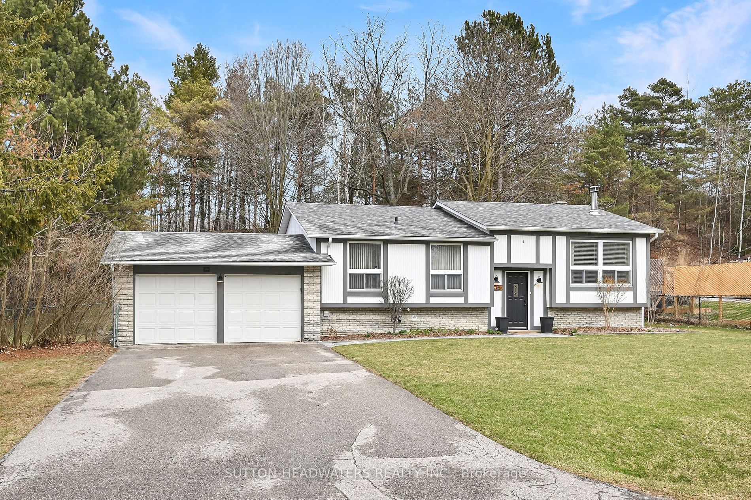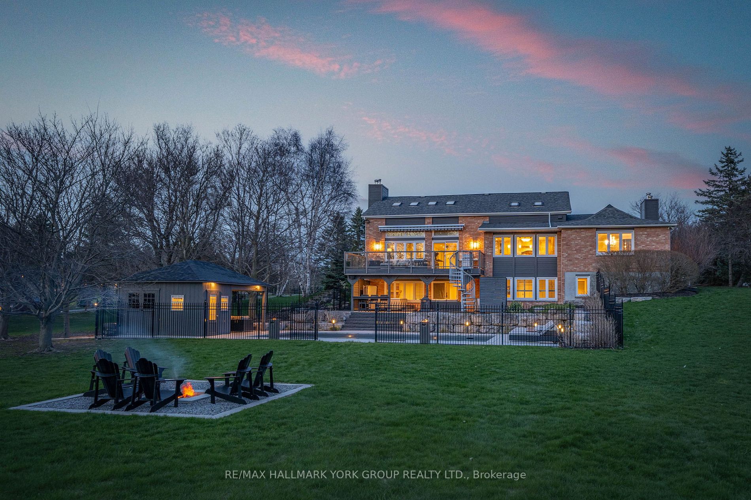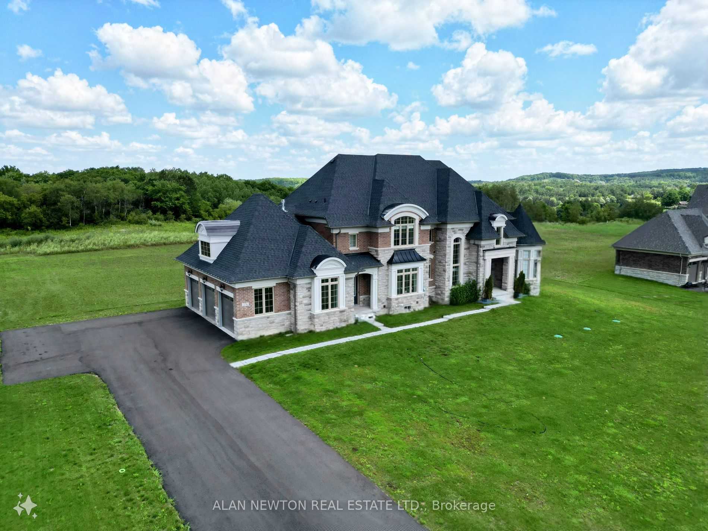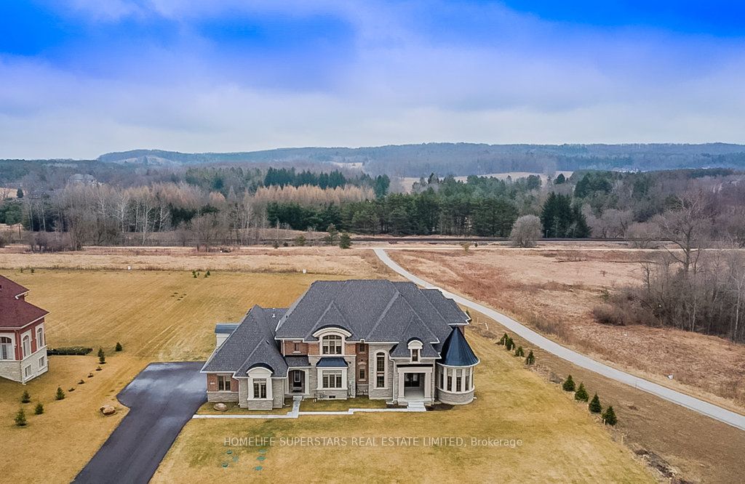16576 Mount Pleasant Rd
$2,995,000/ For Sale
Details | 16576 Mount Pleasant Rd
Welcome Home to Candlewood Estate! Tuscan inspired dream home encompasses luxury & comfort, nestled perfectly in the prestigious rolling hills of Caledon. Over 16 Acres of lush conservation, sugar maples surround you exuding privacy & tranquility. Drive up to the gates & you will quickly be taken in by the gorgeous landscaping, enter to the stunning foyer leading to the sun-filled Liv Rm W/soaring ceilings & flr-to-ceiling windows showcasing this breathtaking property beautifully. Featuring a Tuscan flair, this home boasts high end finishes t-out, hrdwd flrs, crown moulding, wainscoting, coffered ceilings, built-ins, wrought iron railings, natural stone flring, beamed ceilings & more! The home chef dream kitchen W/Brkfst Area is open to the cozy Fam Rm W/w-out to deck. Kitchen boasts granite counters & C-isld W/Brkfst Bar, sink, warming server & more. Laundry Rm offers convenient access to garage, front 2nd entrance & side door. Showings: Thurs 1-5pm & Sat 1-4pm ONLY. 48hrs Notice Req.
Expansive deck wraps back of house, accessible from all M-Lvl Rm's. Prim Suite W/6 pc ensuite; jetted tub, shower, double sink, walk-in dressing room, 2pc powder rm, all on the M-Lvl. 2nd level offers 4 add sizeable BdRms & x2 3pc Bth Rms.
Room Details:
| Room | Level | Length (m) | Width (m) | |||
|---|---|---|---|---|---|---|
| Living | Main | 7.63 | 6.10 | Cathedral Ceiling | Hardwood Floor | Floor/Ceil Fireplace |
| Dining | Main | 5.24 | 4.22 | Coffered Ceiling | Hardwood Floor | W/O To Deck |
| Kitchen | Main | 5.47 | 3.94 | Centre Island | Hardwood Floor | Granite Counter |
| Breakfast | Main | 3.76 | 2.36 | Combined W/Family | Hardwood Floor | Beamed |
| Family | Main | 7.05 | 6.27 | Fireplace | Hardwood Floor | W/O To Deck |
| Office | Main | 5.19 | 4.18 | B/I Bookcase | Hardwood Floor | W/O To Deck |
| Prim Bdrm | Main | 6.80 | 4.25 | 6 Pc Ensuite | Hardwood Floor | W/I Closet |
| 2nd Br | 2nd | 5.21 | 4.22 | Crown Moulding | Hardwood Floor | Double Closet |
| 3rd Br | 2nd | 5.08 | 4.19 | Crown Moulding | Hardwood Floor | Double Closet |
| 4th Br | 2nd | 5.08 | 4.14 | Crown Moulding | Hardwood Floor | Double Closet |
| 5th Br | 2nd | 5.17 | 4.21 | Crown Moulding | Broadloom | Double Closet |
| Rec | Lower | 7.77 | 6.03 | Wainscoting | Broadloom | Beamed |
