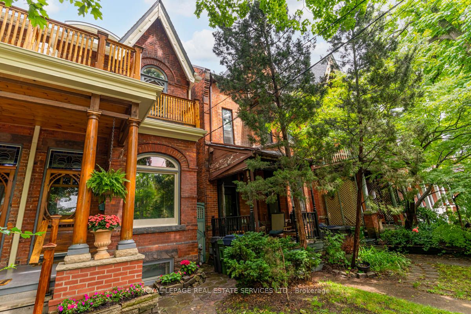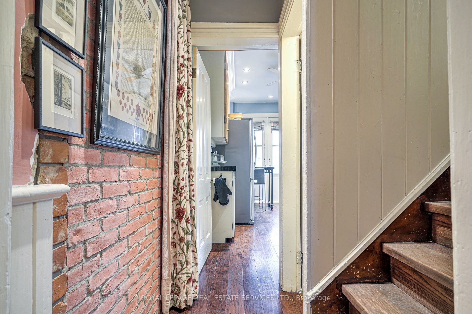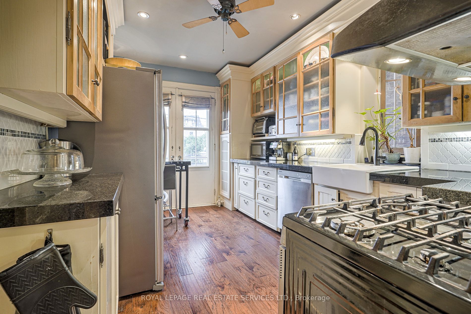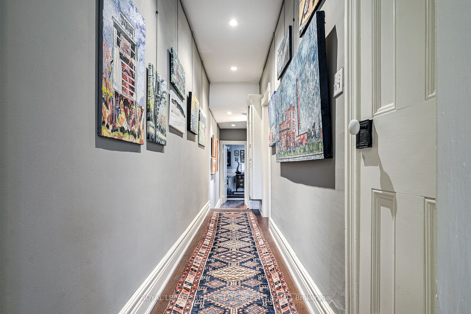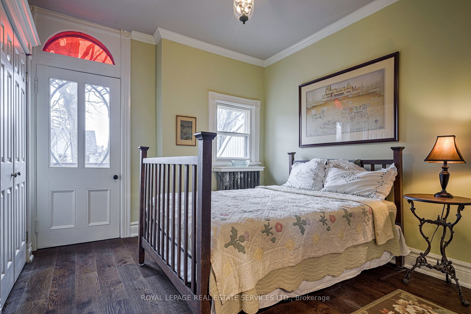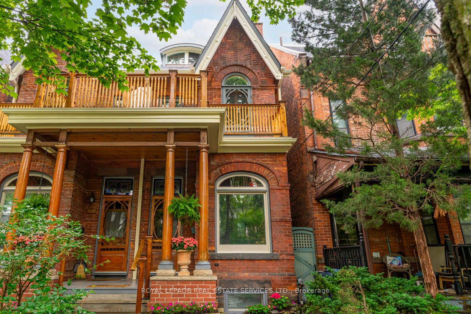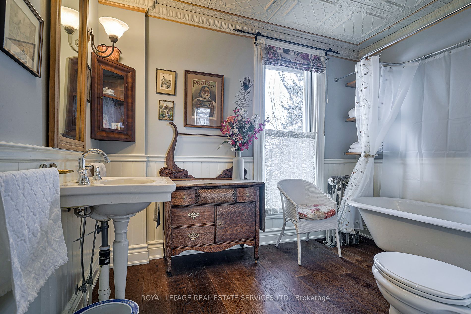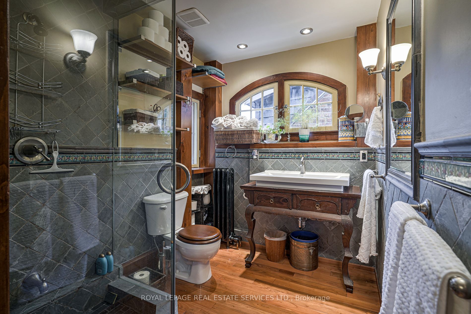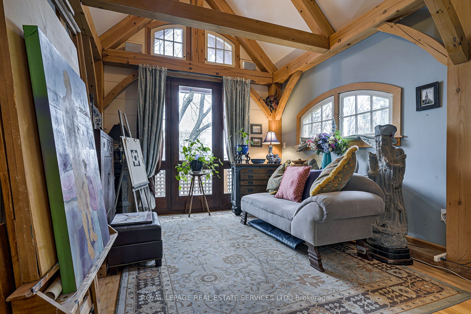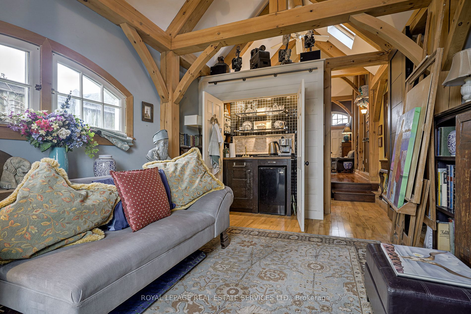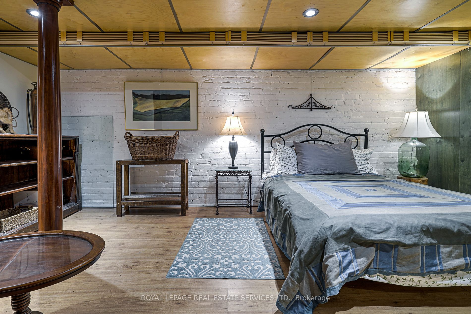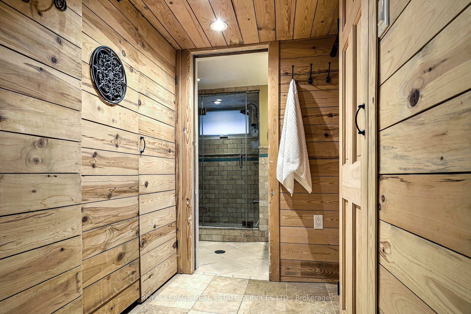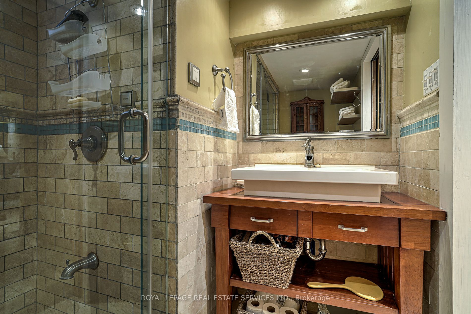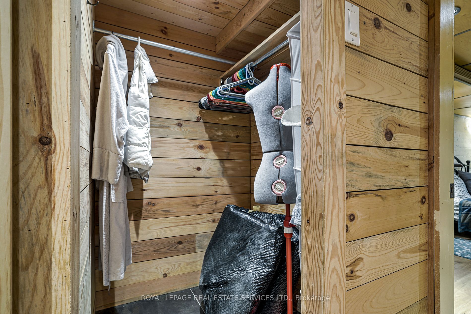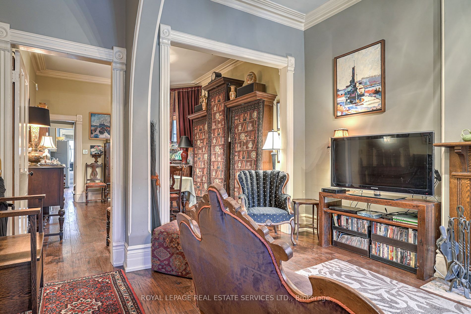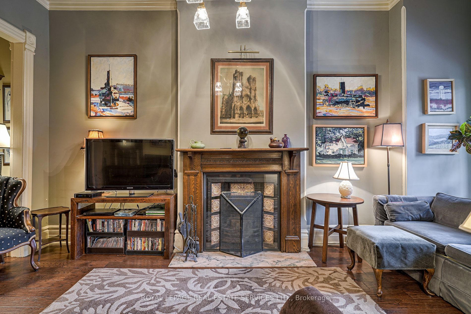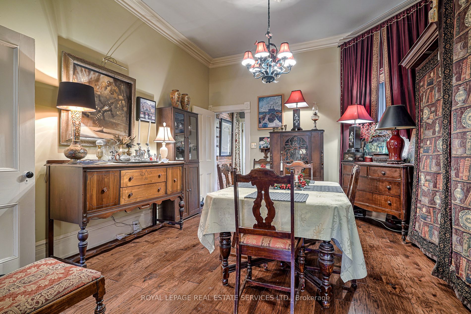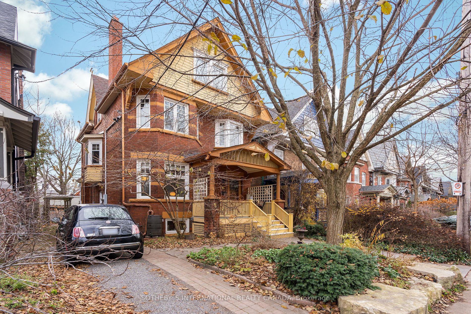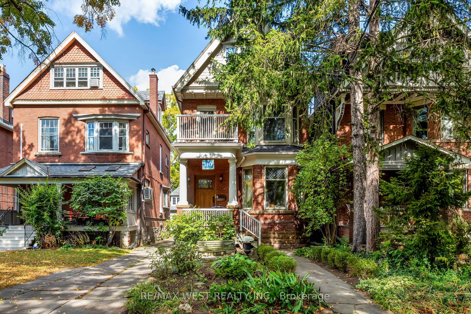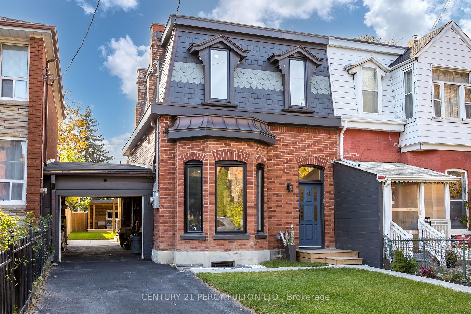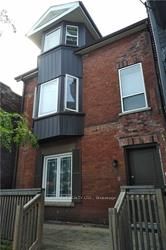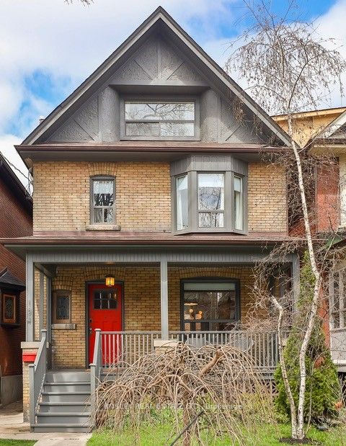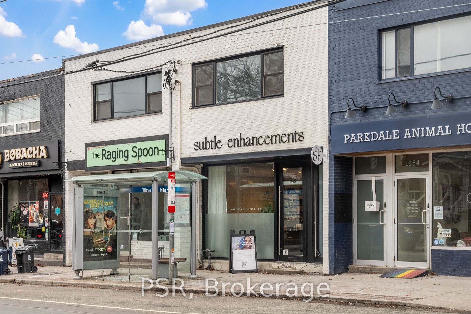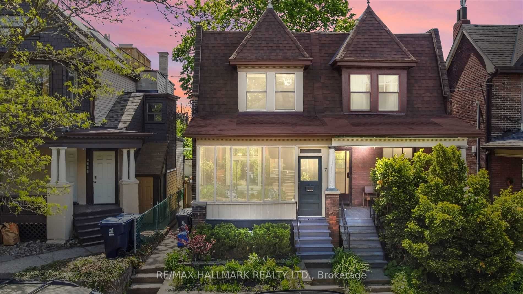125 Macdonell Ave
$1,995,000/ For Sale
Details | 125 Macdonell Ave
Beautifully Restored Victorian Home On A Quiet Tree-Lined St In The Heart Of Roncesvalles Village. Rare Opportunity To Live In A Unique Well Loved House In A Beautiful, Diverse & Friendly Neighbourhood. Walk To Parks, Schools, Rest's&Shopping. Move-In Ready.5 Bdrms Incl. L.L. 1 Bdrm Nanny,3 Bthrms, Ample Closet Space.New Hrdwd Flrs,Radiant Gas Heat&Ductless Air Cond., On Demand Water Heater.Spect. 3rd Flr Timber Frame Add. W/An East Facing Balcony,Wet Bar&Master W/Ensuite&Huge Closets.On 2nd Flr 2 Bdrms,An Office&A Bthrm W/A Tub. West Facing Upper Frnt Porch Off Bdrm. Lrge Dble Closet.Grnd Flr Victorian L/R W/Fplace&D/R, Restored Deep Crown Moldings&Rosettes. Ceilings Over 10'. Kit W/Granite Cnters, SS Appls,Gas Stove,Great Kit. To Cook In. Plenty Of Storage.Lrge Secure Yrd W/Lane Access&Rear Deck Off Kit. Grdn W.Many Estab. Perennials. L. L. Bdrm W/Ensuite Incldg Steam Shower & W/I Closet. As per Geowarehouse there is one lane prkg however the owner has used entire backyd as a backyd.
Lndry Rm W/Mod. Machines. Sim-Slate Roof W/Copper Flashings & 50 Yr Warranty. Inspection Report On Request
Room Details:
| Room | Level | Length (m) | Width (m) | |||
|---|---|---|---|---|---|---|
| Living | Main | 4.27 | 6.40 | Stained Glass | Hardwood Floor | Fireplace |
| Dining | Main | 4.57 | 4.57 | Crown Moulding | Hardwood Floor | East West View |
| Kitchen | Main | 2.74 | 5.49 | Granite Counter | Hardwood Floor | W/O To Yard |
| Br | 2nd | 3.05 | 4.88 | Double Closet | Hardwood Floor | W/O To Deck |
| Br | 2nd | 3.96 | 3.35 | Closet | Hardwood Floor | East View |
| Office | 2nd | 2.13 | 2.13 | South View | Hardwood Floor | |
| Bathroom | 2nd | 2.44 | 3.05 | 4 Pc Bath | Hardwood Floor | East View |
| Prim Bdrm | 3rd | 4.57 | 4.57 | Double Closet | Hardwood Floor | 3 Pc Ensuite |
| Bathroom | 3rd | 3 Pc Bath | Ceramic Floor | South View | ||
| Great Rm | 3rd | 3.96 | 5.49 | Wet Bar | Hardwood Floor | W/O To Balcony |
| Rec | Lower | 3.96 | 3.35 | Cedar Closet | Laminate | 3 Pc Bath |
| Laundry | Lower | 4.57 | 2.89 | Above Grade Window | Ceramic Floor |
