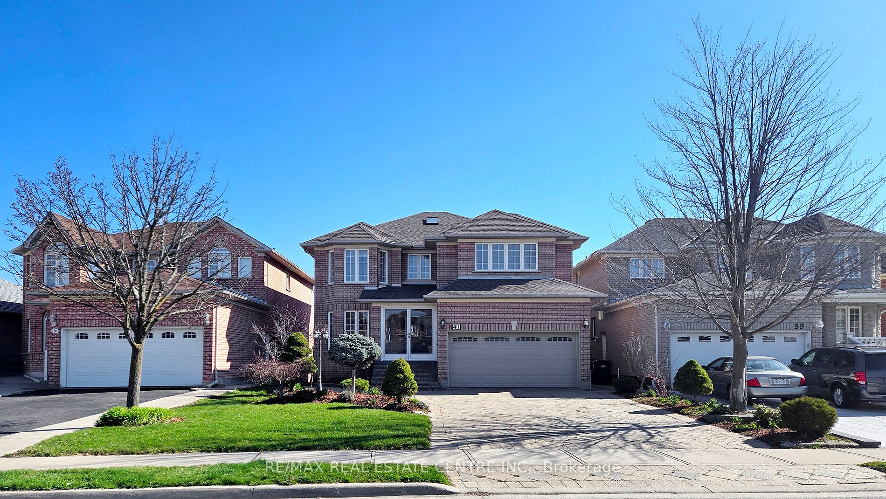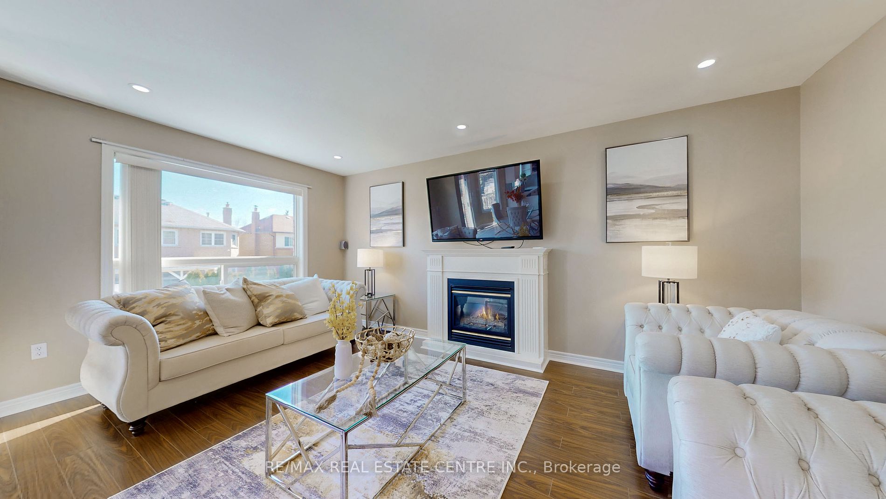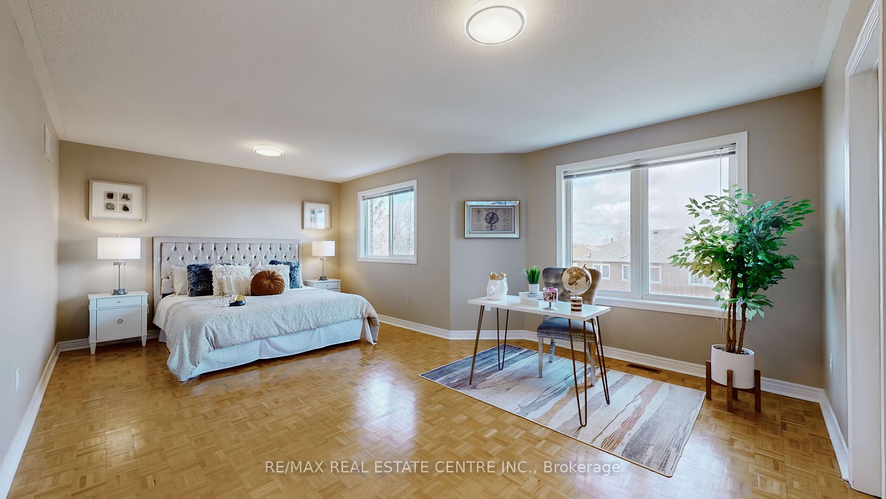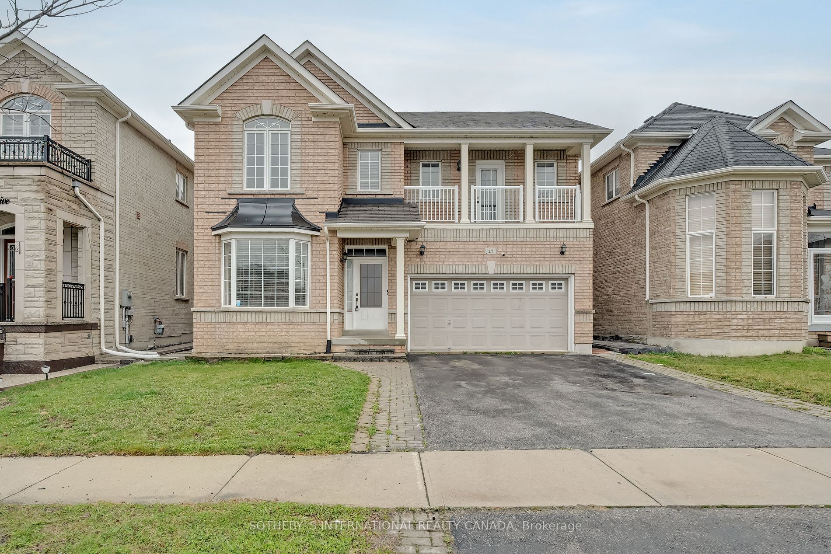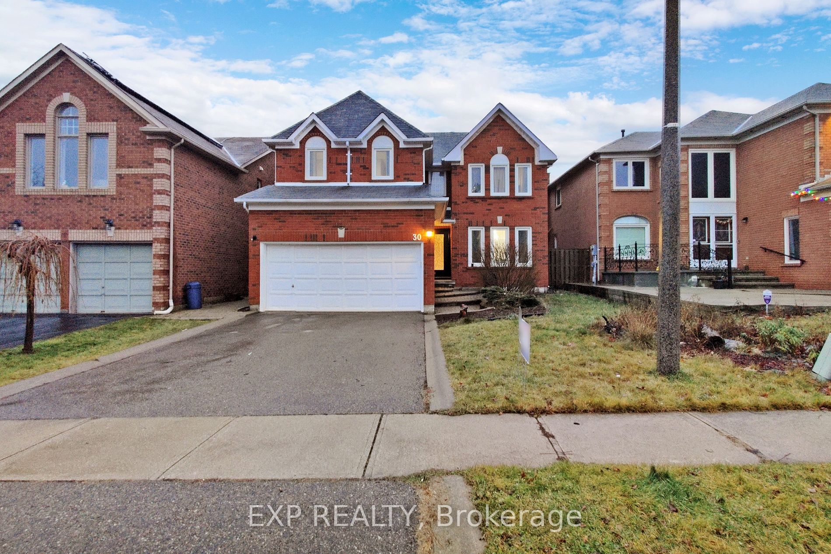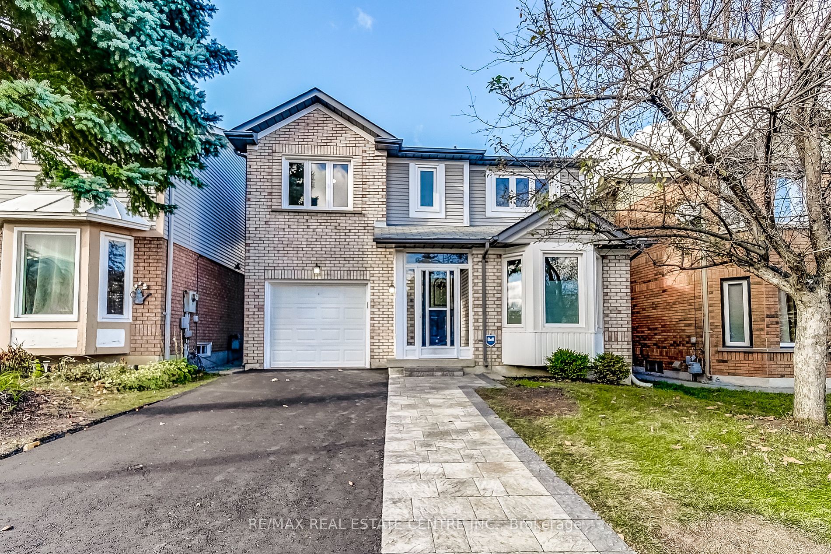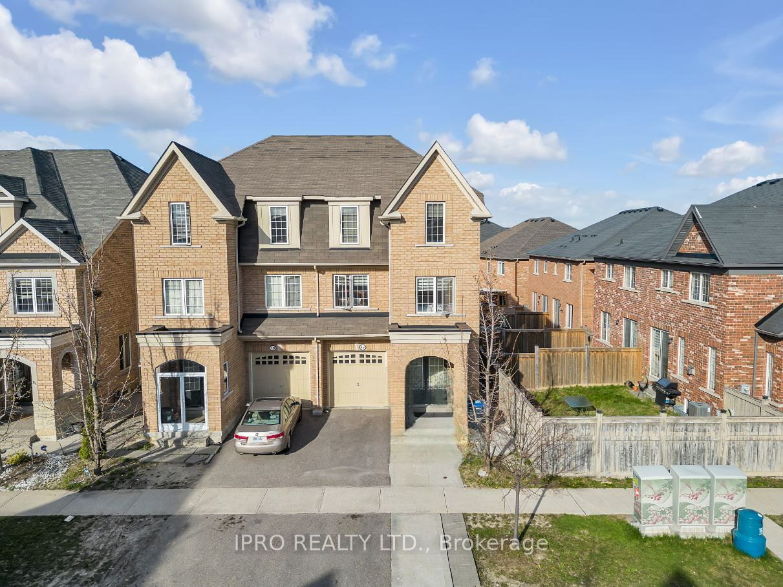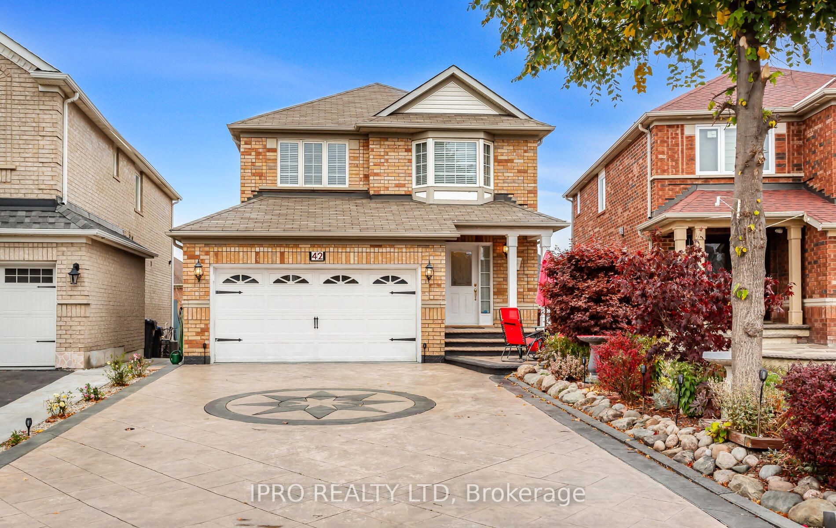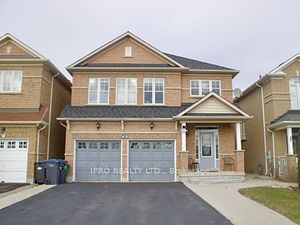41 Springtown Tr N
$1,550,000/ For Sale
Details | 41 Springtown Tr N
An Absolute Show Stopper Detached Double Door Entry House With 5 Bedrooms Plus 3 Bedrooms Walkout Basement!! This House Features Separate Living/Dining & Family Area On Main Floor!! Newly Renovated Kitchen Quartz Countertops With Brand New Stainless Steel Appliances & Separate Office On Main Floor!! 5 Goodsize Bedrooms With 3 Full Bathrooms Upstairs!! This Property Also Includes 3 Bedroom Walkout Basement Apartment With 2 Washrooms & Separate Laundry With A Separate Entrance For A Great Potential Income!! No Expenses Spared Freshly Painted, Pot Lights, Renovated Deck With Tempered Glass Panels Fence, Professionally Landscaped, Interlocked Driveway & Lot More!! Don't Miss The Opportunity!!
Central Vacuum, Shed, Tankless HWT Owned, HRV, Skyline, 200 Amp Panel, Irrigation System(As Is).
Room Details:
| Room | Level | Length (m) | Width (m) | |||
|---|---|---|---|---|---|---|
| Living | Main | 4.91 | 3.65 | Large Window | Laminate | Pot Lights |
| Family | Main | 4.57 | 3.05 | Large Window | Laminate | Pot Lights |
| Kitchen | Main | 3.35 | 3.35 | W/O To Deck | Ceramic Floor | Quartz Counter |
| Breakfast | Main | 4.57 | 2.74 | Pot Lights | Combined W/Kitchen | W/O To Deck |
| Dining | Main | 4.57 | 3.05 | Pot Lights | Laminate | Window |
| Office | Main | 3.20 | 2.30 | B/I Bookcase | ||
| Laundry | Main | 3.35 | 2.12 | Access To Garage | ||
| Prim Bdrm | 2nd | 6.51 | 4.26 | Hardwood Floor | 4 Pc Ensuite | W/I Closet |
| 2nd Br | 2nd | 3.65 | 3.05 | Hardwood Floor | 3 Pc Ensuite | W/I Closet |
| 3rd Br | 2nd | 3.05 | 3.05 | Hardwood Floor | Semi Ensuite | Large Closet |
| 4th Br | 2nd | 3.98 | 3.98 | Large Closet | Hardwood Floor | Window |
| 5th Br | 2nd | 3.65 | 3.05 | Large Closet | Hardwood Floor | Window |
