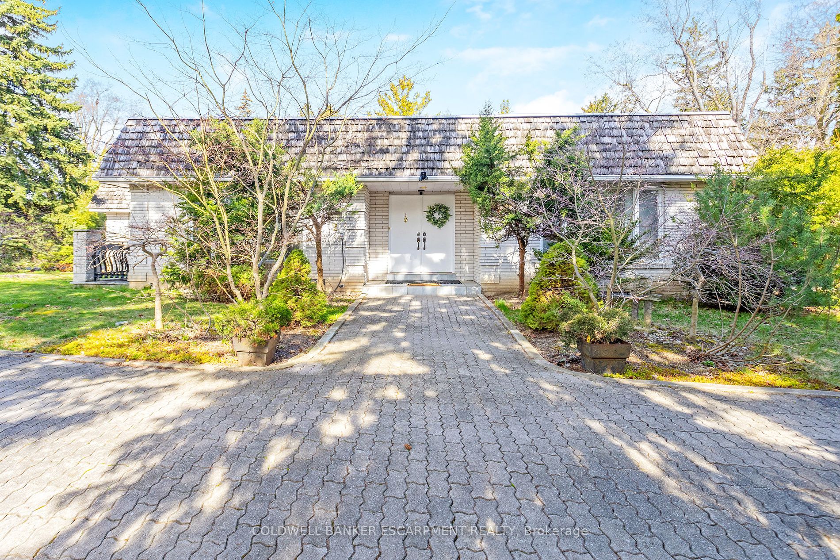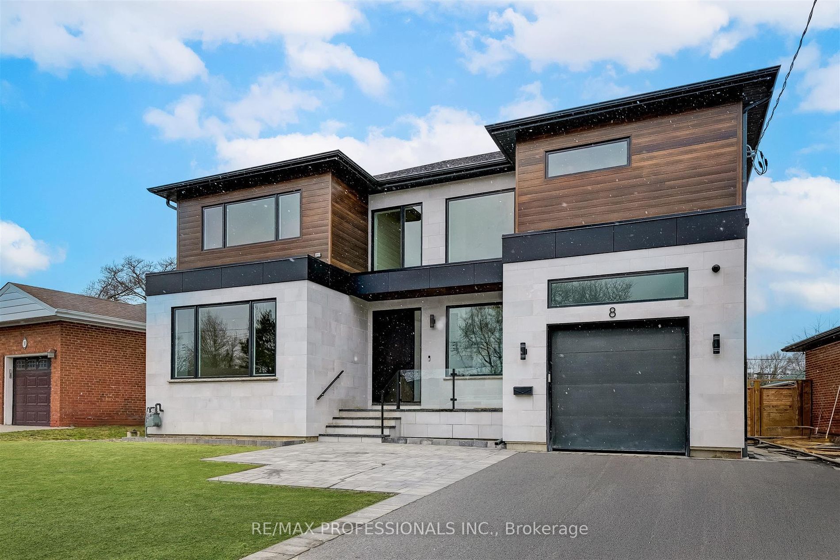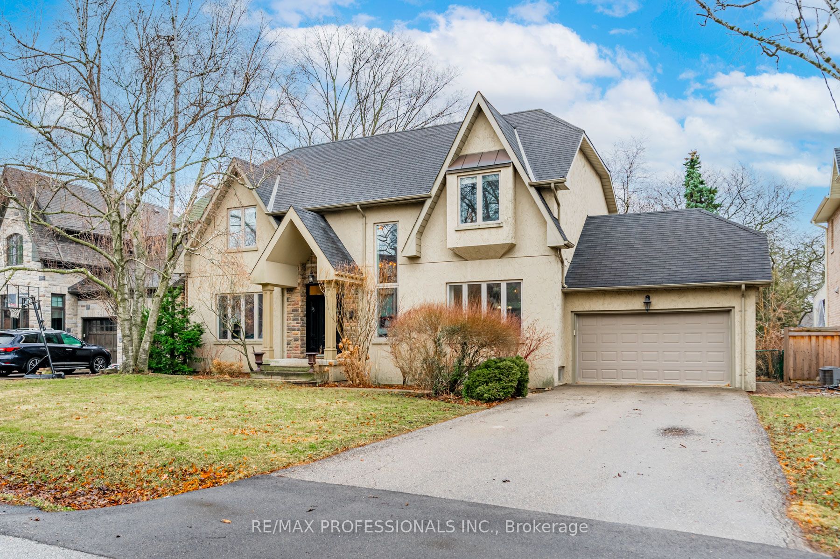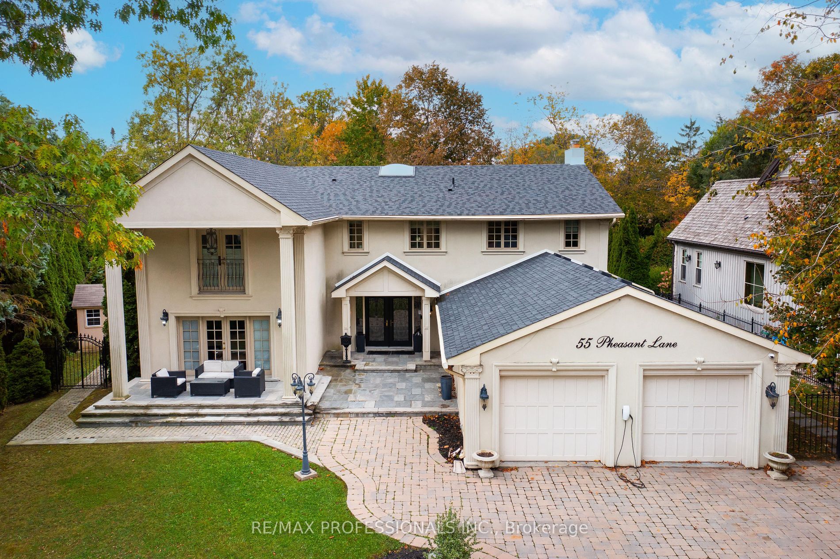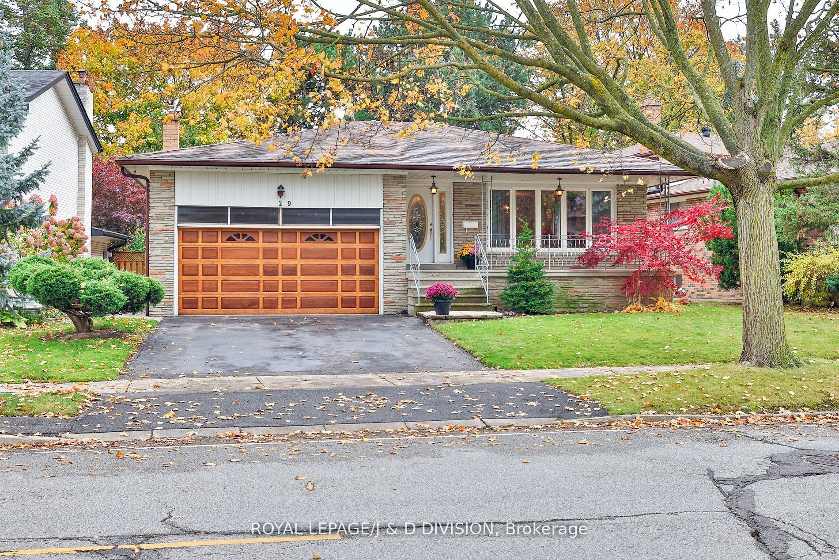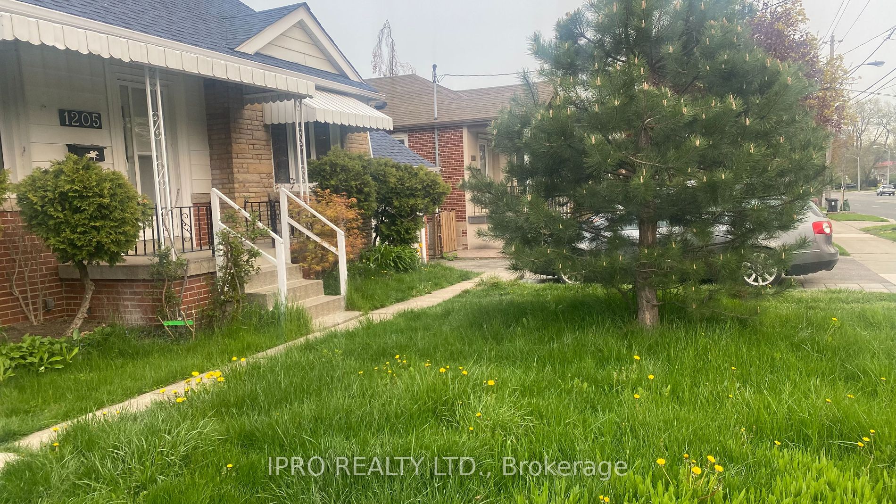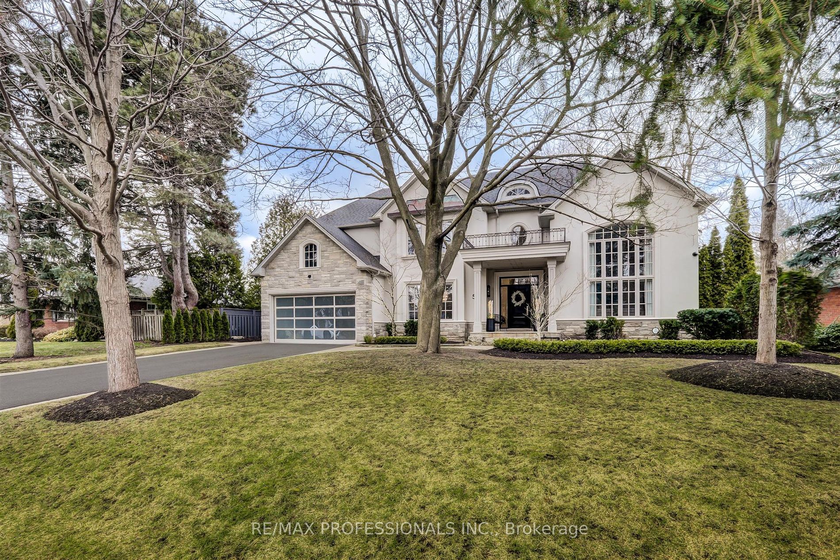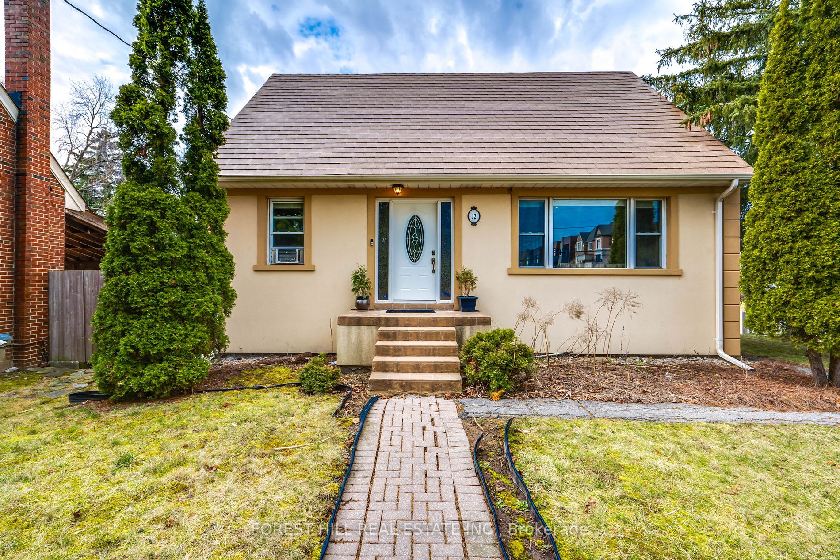2 Friars Lane
$2,750,000/ For Sale
Details | 2 Friars Lane
THORNCREST VILLAGE- On A Stunning Tree Lined Lot This Elegant Executive Bungalow Offers Over 4300 Sq Ft Of Living Space. 10ft Ceilings Are Showcased By The Grand Sunlit Foyer. Gracious Formal Living, Dining & Family Rooms Offer Walk-Outs To Private Patio. The Open Kitchen Is A Chefs Delight With Gorgeous Granite Countertops, Two Double Sinks Plus Bar Sink . An Extra Deep Soak Awaits In The Generous Primary Suite With Spacious Walk-In Closet. Each Of The Homes Bedrooms (2+2) Have An Ensuite And Each Floor Has A Fireplace And Laundry Station. The Finished Lower Level Has An Equally Impressive Layout With Convenient Walk-Up Suiting Multi-Generational Living, Private Home Office Or Separate Family/Caregiver Suite. Driveway Provides Two Entrances And Ample Parking. Decorate, Renovate Or Rebuild - An Exceptional Property - A Fantastic Opportunity!
Steps From Thorncrest Village Private Members Facility With Swimming Pool & Tennis Courts. Minutes To St. George's Golf & Country Club. Proximity To Major Transit & Transportation Corridors Are A Commuters Dream!
Room Details:
| Room | Level | Length (m) | Width (m) | |||
|---|---|---|---|---|---|---|
| Foyer | Main | 6.35 | 2.97 | Hardwood Floor | Skylight | |
| Living | Main | 5.59 | 4.75 | W/O To Patio | Hardwood Floor | |
| Dining | Main | 5.77 | 4.34 | W/O To Patio | Hardwood Floor | |
| Kitchen | Main | 4.75 | 2.67 | O/Looks Family | Granite Counter | Side Door |
| Family | Main | 8.61 | 4.01 | W/O To Patio | Fireplace | |
| Prim Bdrm | Main | 4.83 | 4.65 | W/I Closet | 4 Pc Ensuite | Hardwood Floor |
| 2nd Br | Main | 4.52 | 3.79 | Hardwood Floor | 3 Pc Ensuite | |
| 3rd Br | Lower | 6.96 | 5.59 | 3 Pc Ensuite | ||
| 4th Br | Lower | 6.17 | 5.16 | 3 Pc Ensuite | ||
| Sitting | Lower | 8.00 | 3.86 | Fireplace | ||
| Rec | Lower | 6.86 | 5.92 | Walk-Up | ||
| Den | Lower | 6.15 | 3.78 |
