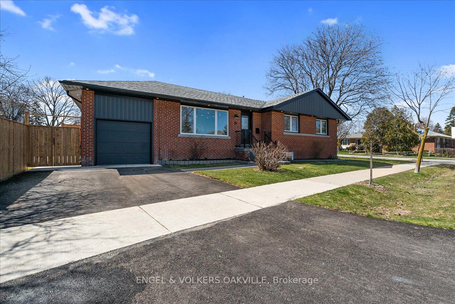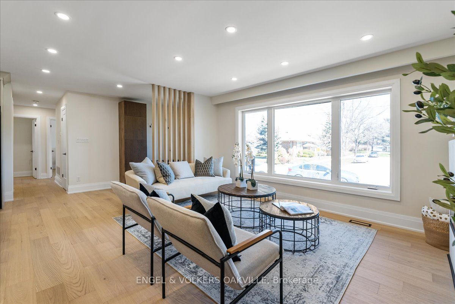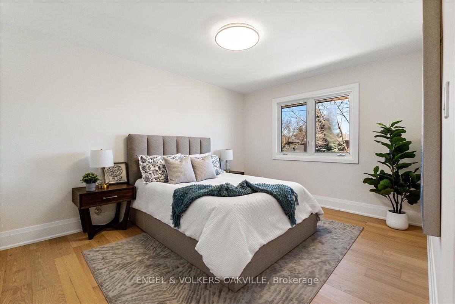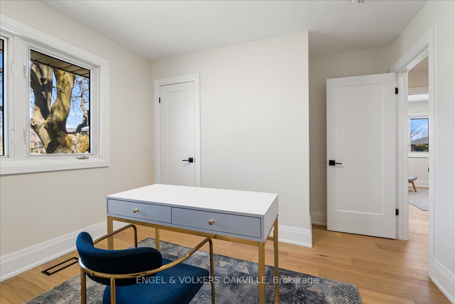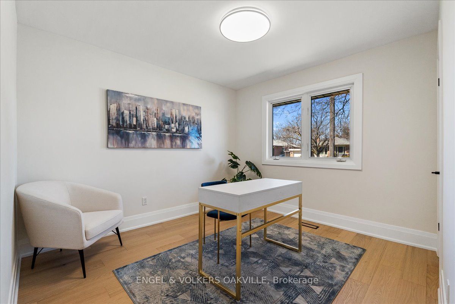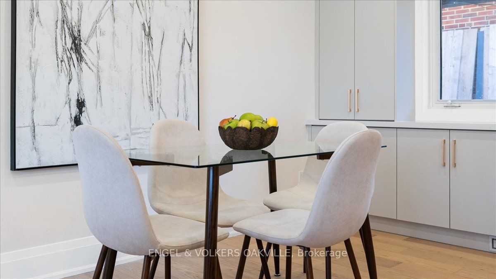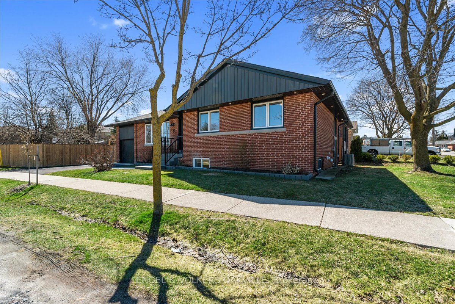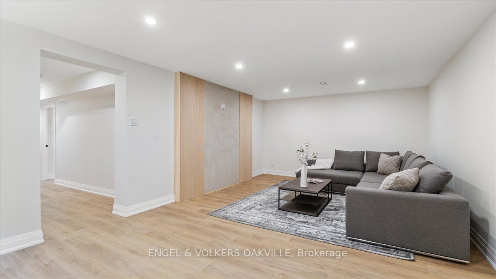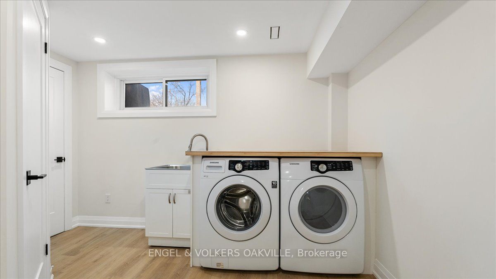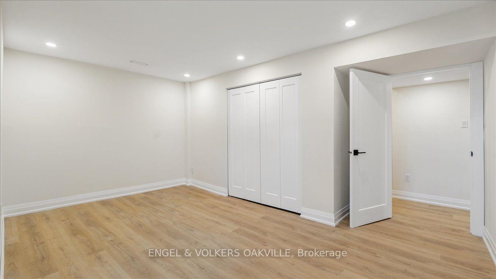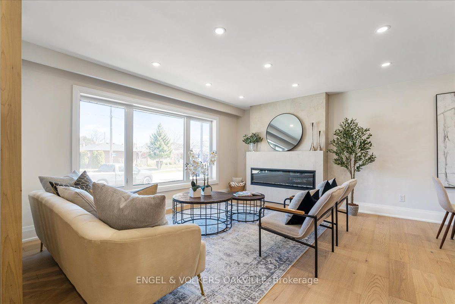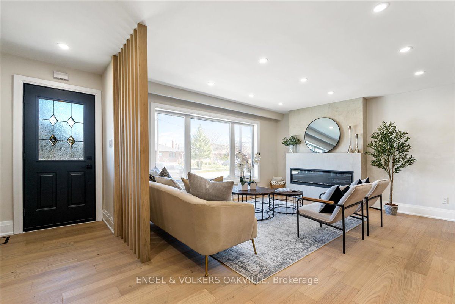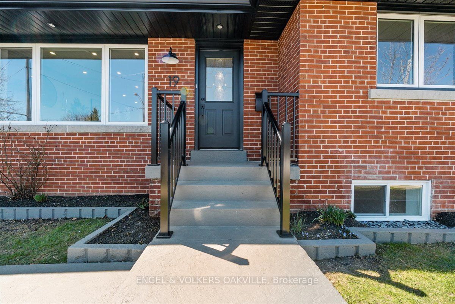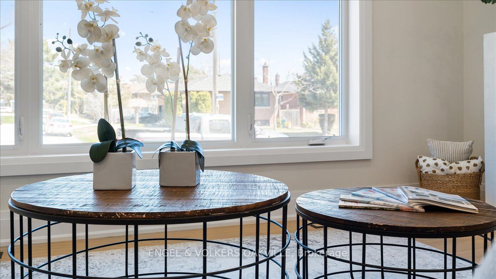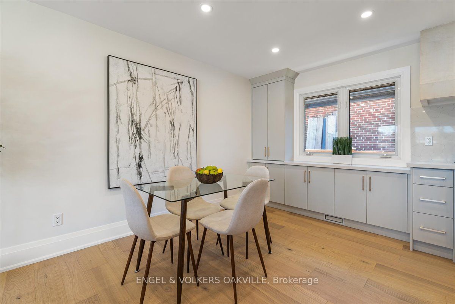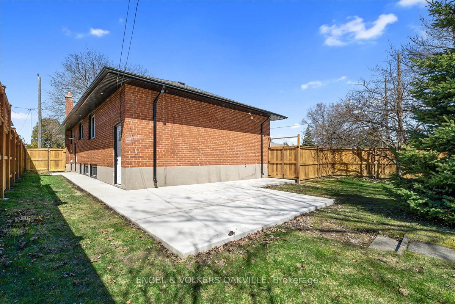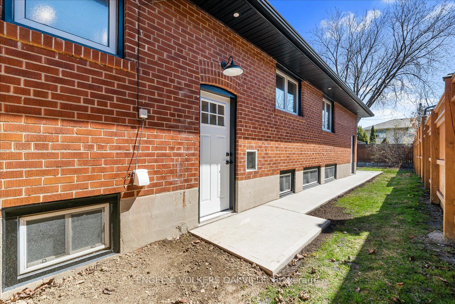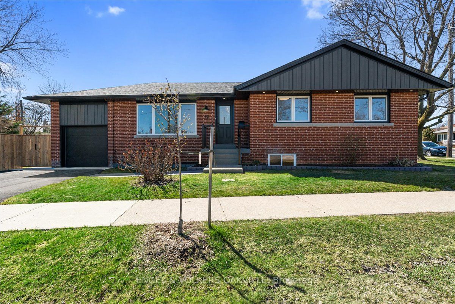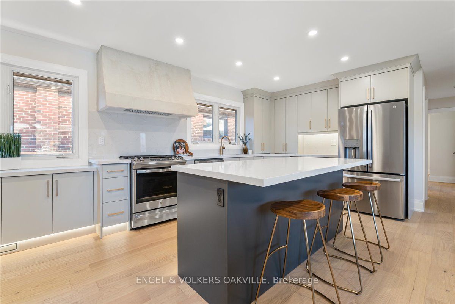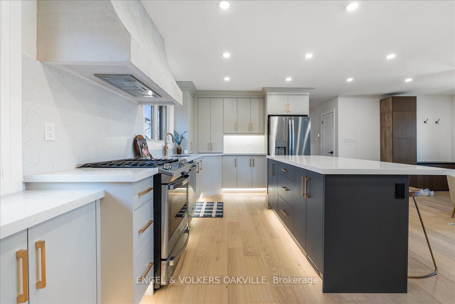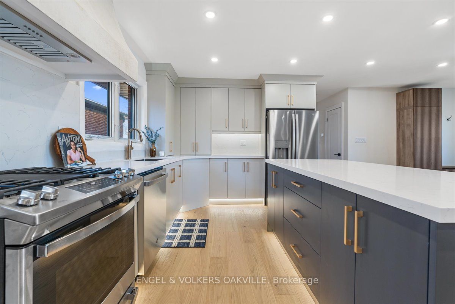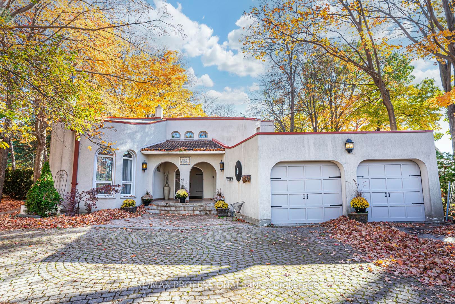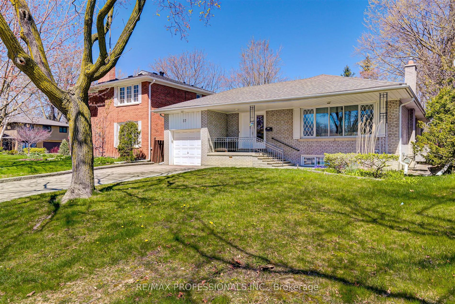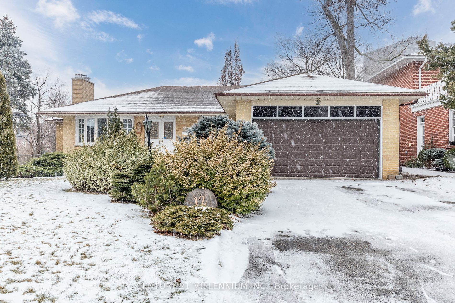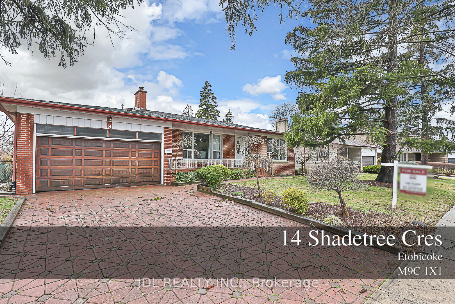19 Rayside Dr
$1,599,900/ For Sale
Details | 19 Rayside Dr
Welcome to your Dream Home in Markland Wood. This 4 bedroom, 2 bathroom bungalow has been fully renovated from top to bottom with no expense spared and no detail overlooked. Nestled on a corner lot measuring 125 ft x 62 ft x 113 ft in a quiet neighbourhood, this turn key, mesmerizing home features an open concept layout, gourmet state-of-the-art chef's kitchen with upgraded countertop, cabinetry, and stainless steel appliances. Every finish created custom for this masterpiece. Fitted with brand new Breath of Winter Oak Flooring, the main floor features three sun-filled spacious bedrooms and a custom 3pc bathroom with heated stone edge floor and Sahn White wall tiling. Enjoy a finished basement with brand new luxury Sandbanks flooring, an oversized entertainment room, one bedroom, custom 3pc bathroom and a full kitchen. An entertainers dream with potential for in-law suite or a separate apartment revenue. Located just minutes to 5-star amenities, schools, public transit, Hwy 427, The Gardiner and Hwy 401. You have to see it to believe it!
Entire house newly renovated, including all appliances, all electrical wiring, all plumbing, and more. Check out feature sheet in attachments for all details.
Room Details:
| Room | Level | Length (m) | Width (m) | |||
|---|---|---|---|---|---|---|
| Living | Main | 4.70 | 3.89 | East View | Open Concept | Fireplace Insert |
| Kitchen | Main | 5.50 | 3.30 | Custom Backsplash | Custom Counter | B/I Appliances |
| Dining | Main | 1.23 | 3.30 | Open Concept | Combined W/Kitchen | East West View |
| Prim Bdrm | Main | 3.38 | 4.24 | East View | B/I Closet | Hardwood Floor |
| Br | Main | 3.25 | 3.15 | East View | B/I Closet | Hardwood Floor |
| Br | Main | 3.38 | 3.89 | North View | B/I Closet | Hardwood Floor |
| Bathroom | Main | 1.98 | 2.72 | Glass Doors | 3 Pc Bath | Heated Floor |
| Living | Bsmt | 3.85 | 7.11 | East View | Open Concept | Vinyl Floor |
| Br | Bsmt | 4.67 | 4.70 | Swing Doors | Double Closet | Vinyl Floor |
| Kitchen | Bsmt | 4.30 | 4.75 | B/I Appliances | Eat-In Kitchen | |
| Bathroom | Bsmt | 2.02 | 2.23 | Tile Floor | 3 Pc Bath | Concrete Floor |
| Laundry | Bsmt | 3.15 | 3.53 | Walk-Out | Laundry Sink | Custom Counter |
